15 Lake Rd
Chatham Twp, NJ 07928
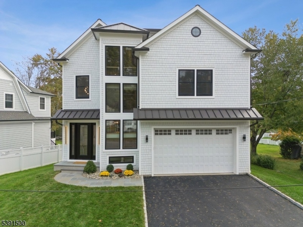
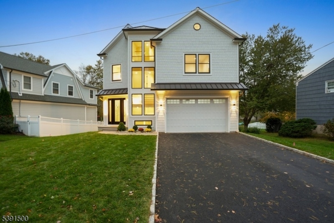
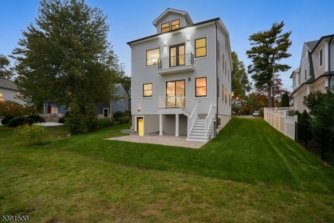
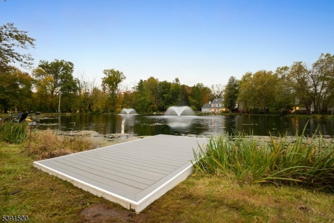
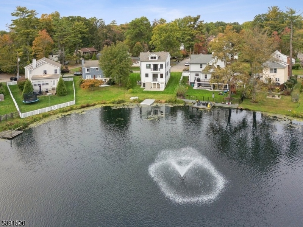
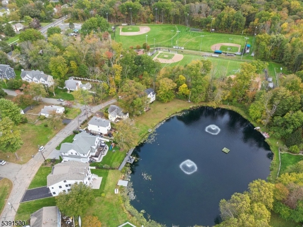
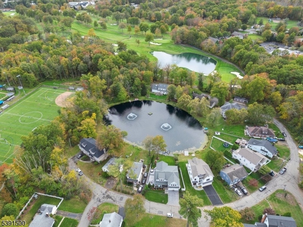
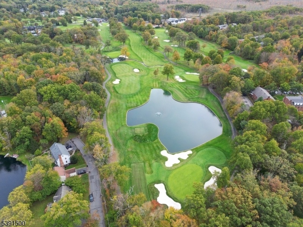
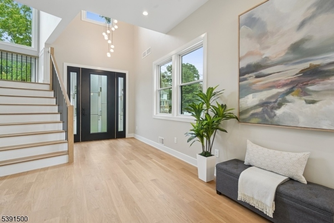
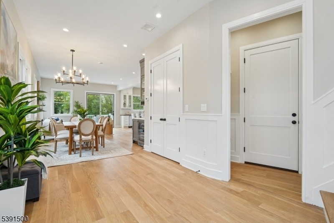
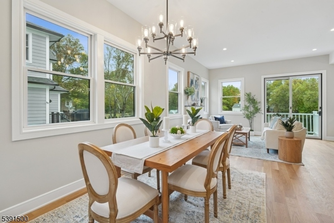
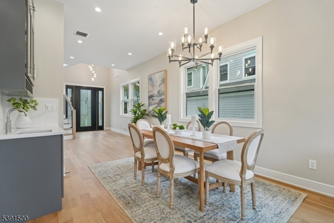
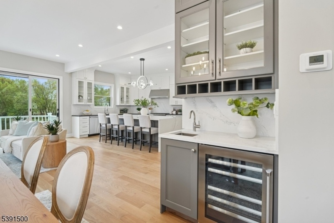
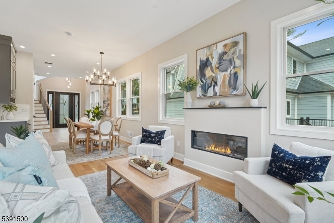
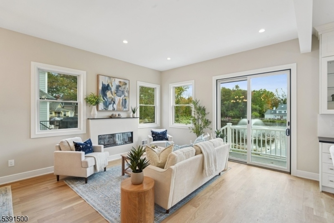
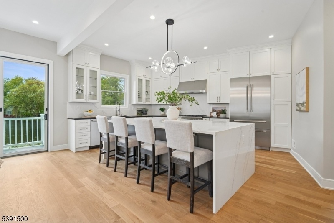
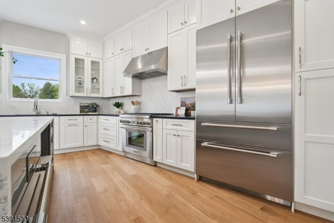
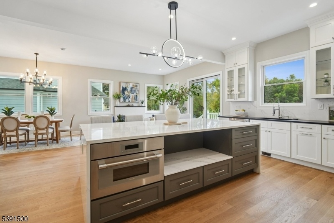
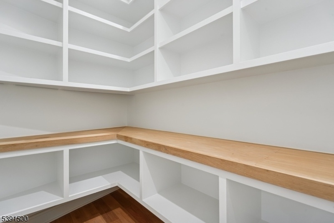
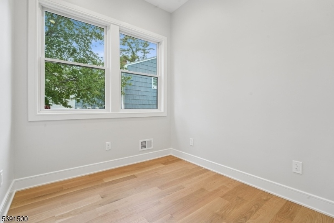
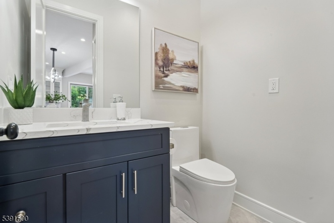
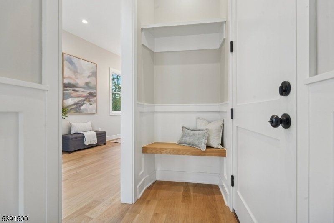
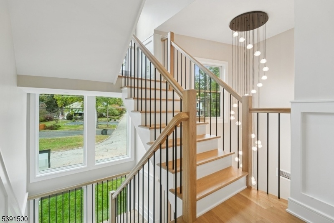
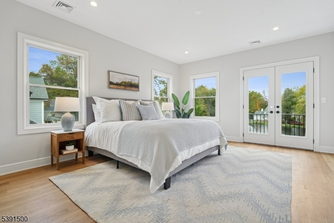
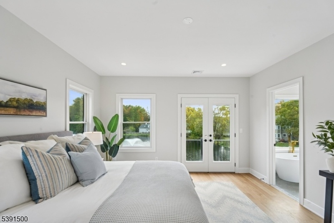
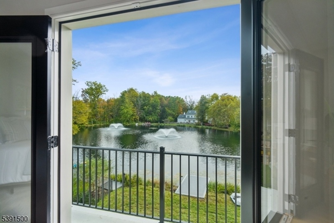
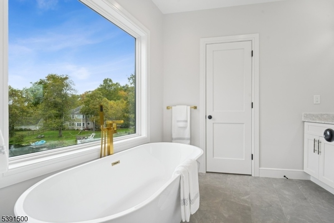
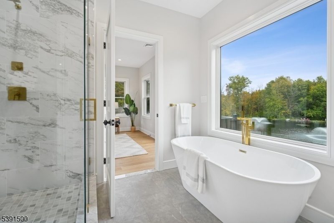
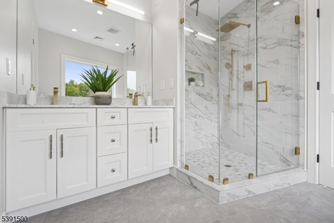
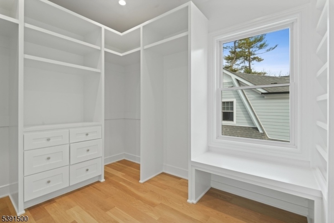
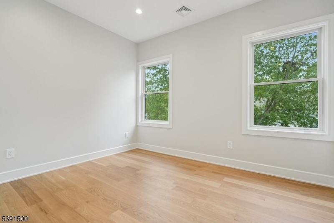
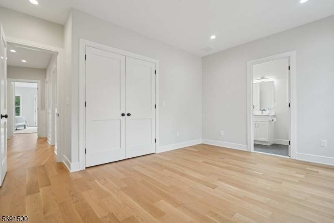
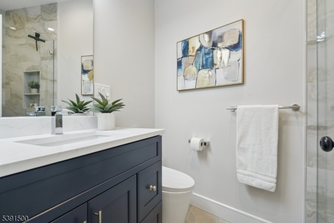
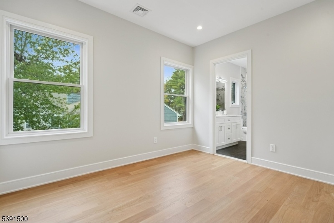
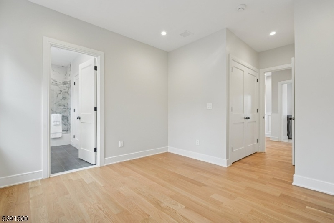
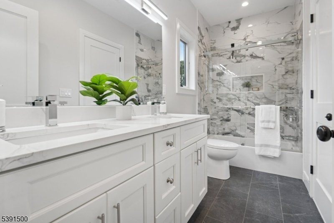
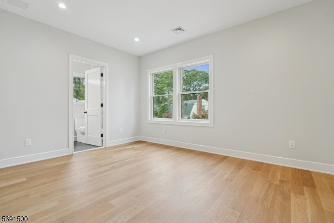
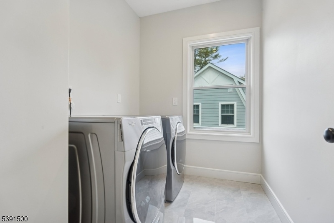
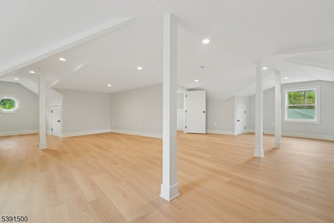
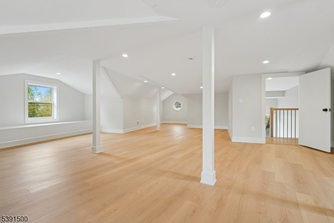
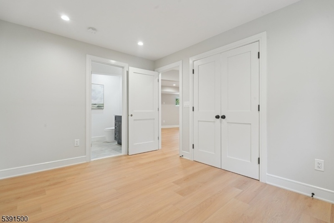
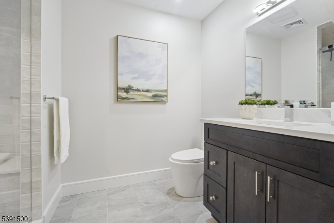
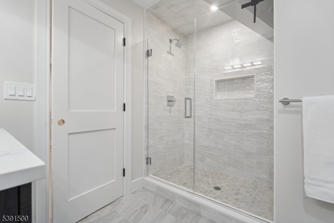
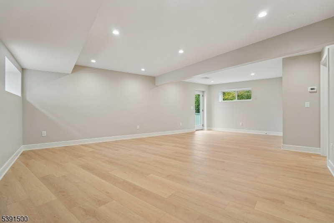
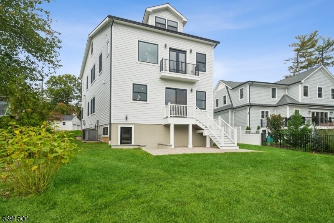
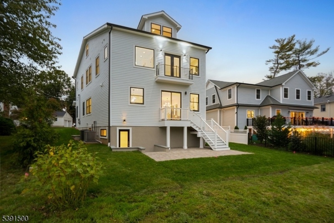
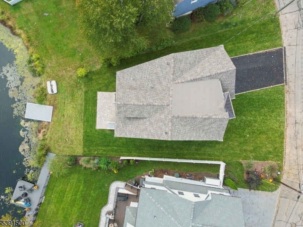
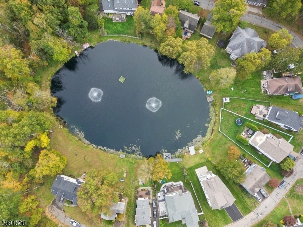
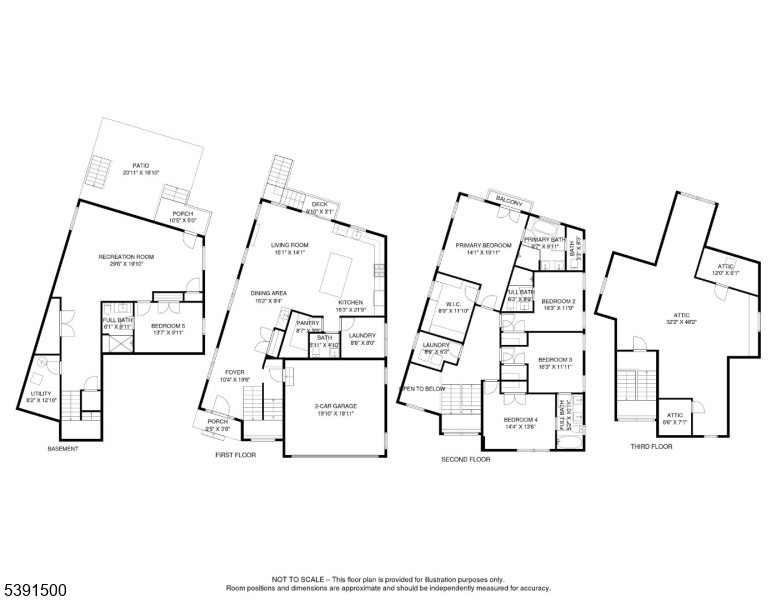
Price: $2,498,000
GSMLS: 3992849Type: Single Family
Style: Colonial
Beds: 5
Baths: 4 Full & 1 Half
Garage: 2-Car
Year Built: 2025
Acres: 0.19
Property Tax: $10,088
Description
Brand-new Contruction W Nj 10 Year Builder Warranty! Your Dream Home Finally Comes True! Enjoy Beautiful Lake Views,fish On Your Own Dock,paddle Boats In The Private Sunset Lake,walk In A Picturesque Neighborhood,watch Baseball Games A Block Away & Play Golf In Fairmount Cc Just One Stroke Away! All Come W This Dream Home!w 4 Finished Levels & More Than 4500 Sf Living Space, This Magnificent Colonial Features Sunbathing Oak Floors, A Gourmet Kitchen, Spacious Fr, 5brs, 4.5bas, &walkout Basement.the Open-concept 1st Flr, W/10' Ceiling, Offers A Welcoming 2-story Foyer,lr,fr & Elegant Kitchen W/central Island, Wood Cabinets, Quartz Tops, Large Pantry & Ss Top Branded Appl's. Fr & Kitchen Open To Backyard & The Lake. The 2nd Flr, W/9' Ceiling, Boasts A Master Suite W Huge Wic, Spa-like Ba &julia Deck Facing The Lake. The Other 3 Brs Share 2 Full Bas, Each Br W Lake Views. 3rd Floor Is Great For Entertaining & Working From Home. The Finished B'ment W Enhanced Pouring Concrete Foundation Has A Suite W/full Ba & A Rec-rm W Walkout To Backyard. The H.e. Hvac Systems, W All Andersen 400 Series Windows & Double-layer Insulation, Will Keep You Cozy Year-around. 2 Extra Deeded Lots (10'x40' Ea) For Extra Vehicles&boats. Easy Access To Nyc Trains & Shopping Centers, This One-of-a-kind Residence Harmoniously Unites Architectural Charm,modern Luxury,finest Finishes,tranquil Surroundings & Convenience, & Offers The Best Of Chatham, The Well Sought-after Community With Top Schools In Nj.
Rooms Sizes
Kitchen:
15x22 First
Dining Room:
15x10 First
Living Room:
10x20 First
Family Room:
15x14 First
Den:
9x8 First
Bedroom 1:
14x20 Second
Bedroom 2:
16x12 Second
Bedroom 3:
16x12 Second
Bedroom 4:
14x14 Second
Room Levels
Basement:
1 Bedroom, Bath(s) Other, Rec Room, Storage Room, Utility Room
Ground:
n/a
Level 1:
Den,DiningRm,FamilyRm,Foyer,Kitchen,LivingRm,MudRoom,Office,Pantry,PowderRm
Level 2:
4 Or More Bedrooms, Bath Main, Bath(s) Other, Laundry Room
Level 3:
Great Room, Storage Room, Utility Room
Level Other:
n/a
Room Features
Kitchen:
Center Island, Eat-In Kitchen, Pantry, Separate Dining Area
Dining Room:
Formal Dining Room
Master Bedroom:
n/a
Bath:
Tub Only
Interior Features
Square Foot:
4,532
Year Renovated:
n/a
Basement:
Yes - Finished, French Drain, Full, Walkout
Full Baths:
4
Half Baths:
1
Appliances:
Carbon Monoxide Detector, Dishwasher, Dryer, Microwave Oven, Range/Oven-Gas, Refrigerator, Sump Pump, Washer, Wine Refrigerator
Flooring:
Wood
Fireplaces:
1
Fireplace:
Family Room
Interior:
Carbon Monoxide Detector, Fire Alarm Sys, Fire Extinguisher, High Ceilings, Smoke Detector, Walk-In Closet
Exterior Features
Garage Space:
2-Car
Garage:
Attached Garage
Driveway:
2 Car Width, Additional Parking, Blacktop, Lighting
Roof:
Asphalt Shingle, Metal
Exterior:
Composition Siding, Stucco
Swimming Pool:
n/a
Pool:
n/a
Utilities
Heating System:
2 Units, Forced Hot Air
Heating Source:
Gas-Natural
Cooling:
2 Units, Central Air, Multi-Zone Cooling
Water Heater:
Gas
Water:
Public Water
Sewer:
Public Sewer
Services:
Cable TV, Fiber Optic
Lot Features
Acres:
0.19
Lot Dimensions:
n/a
Lot Features:
Cul-De-Sac, Lake Front, Lake/Water View, Level Lot, Waterfront
School Information
Elementary:
n/a
Middle:
n/a
High School:
n/a
Community Information
County:
Morris
Town:
Chatham Twp.
Neighborhood:
n/a
Application Fee:
n/a
Association Fee:
n/a
Fee Includes:
n/a
Amenities:
Lake Privileges
Pets:
Yes
Financial Considerations
List Price:
$2,498,000
Tax Amount:
$10,088
Land Assessment:
$432,900
Build. Assessment:
$5,000
Total Assessment:
$437,900
Tax Rate:
1.99
Tax Year:
2024
Ownership Type:
Fee Simple
Listing Information
MLS ID:
3992849
List Date:
10-15-2025
Days On Market:
0
Listing Broker:
WESTERN-EASTERN REALTY
Listing Agent:

















































Request More Information
Shawn and Diane Fox
RE/MAX American Dream
3108 Route 10 West
Denville, NJ 07834
Call: (973) 277-7853
Web: TheForgesDenville.com




