47 New Mashipacong Rd
Montague Twp, NJ 07827
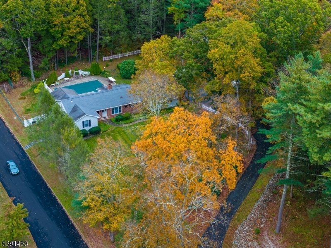
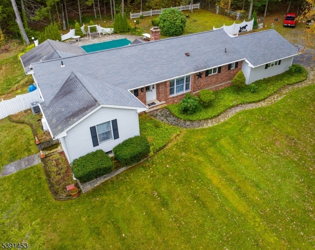
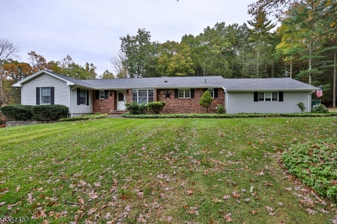
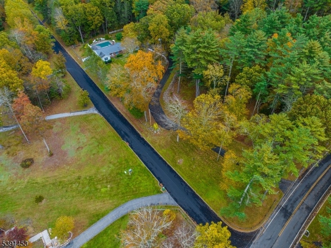
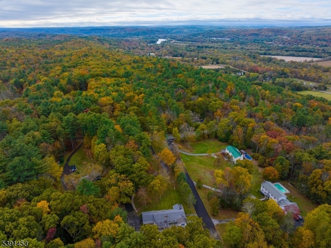
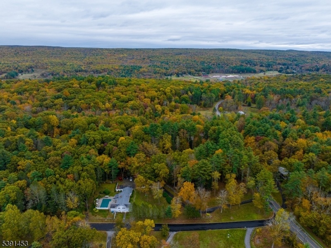
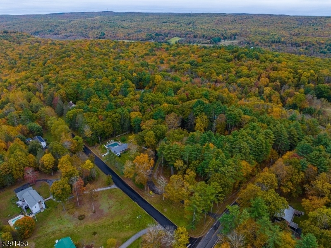
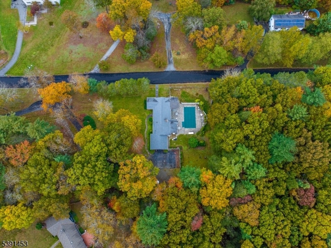
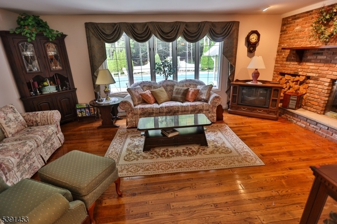
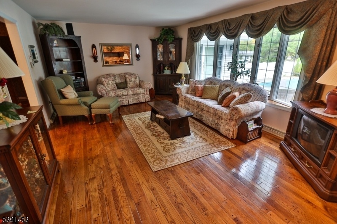
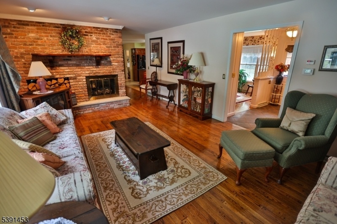
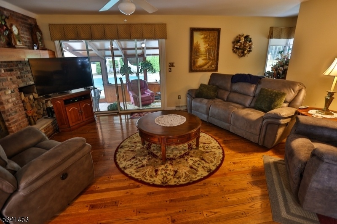
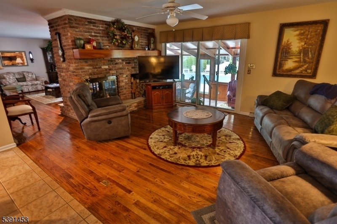
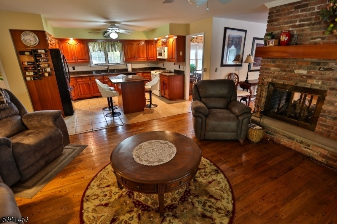
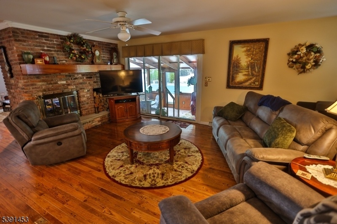
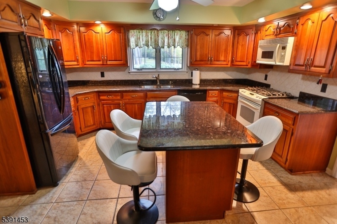
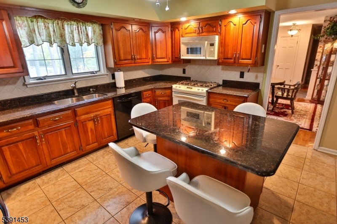
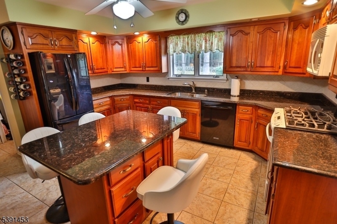
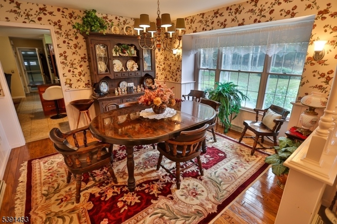
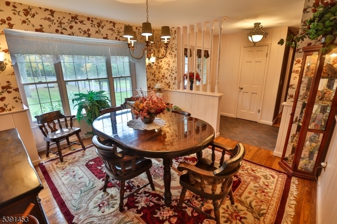
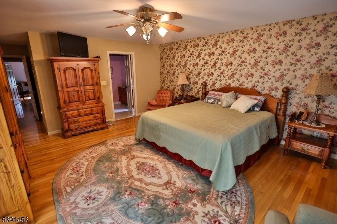
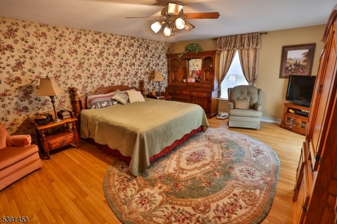
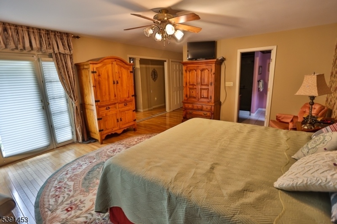
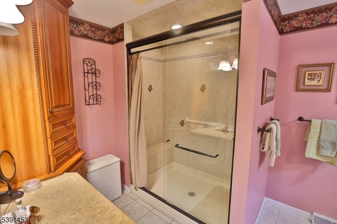
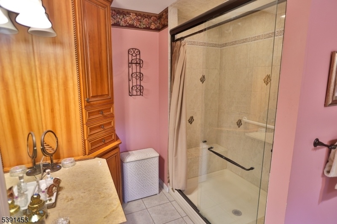
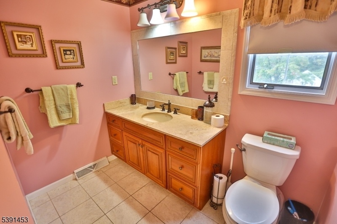
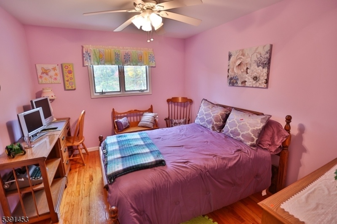
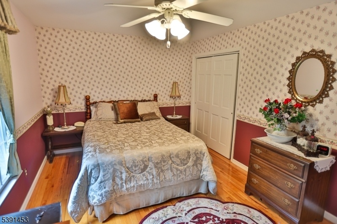
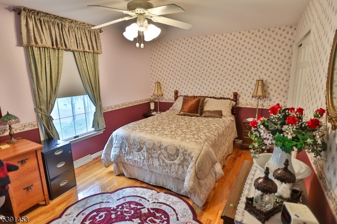
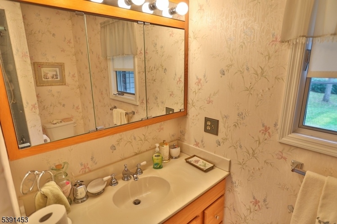
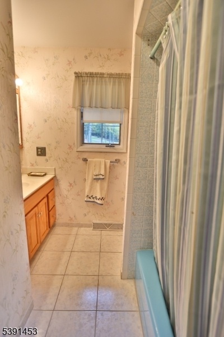
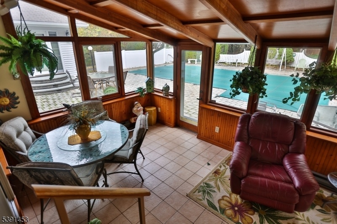
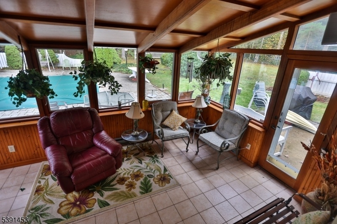
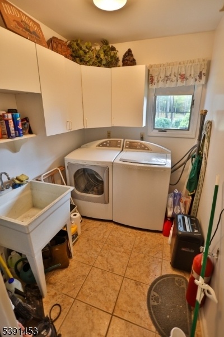
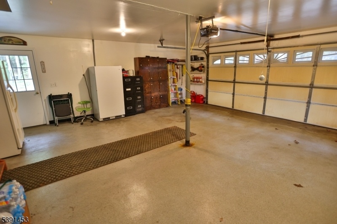
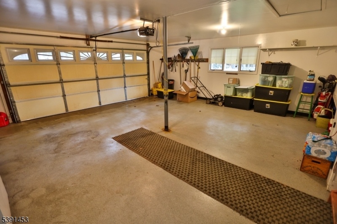
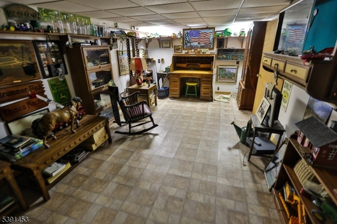
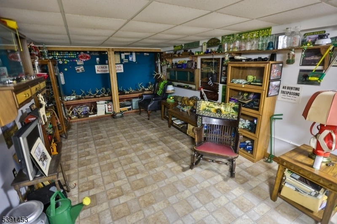
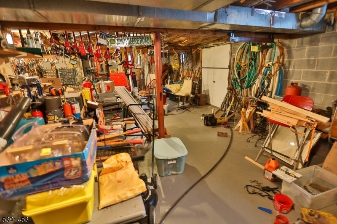
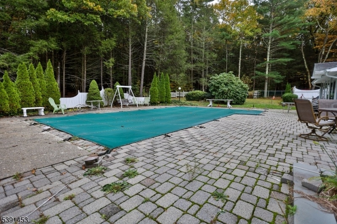
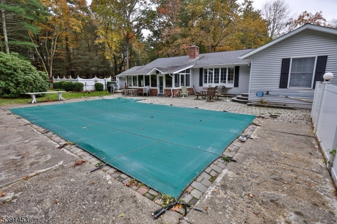
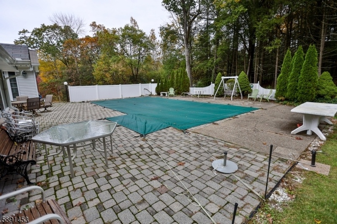
Price: $650,000
GSMLS: 3992798Type: Single Family
Style: Ranch
Beds: 3
Baths: 2 Full
Garage: 2-Car
Year Built: 1970
Acres: 1.99
Property Tax: $6,851
Description
Enjoy comfort, style, and convenience in this well-maintained Montague, NJ, ranch. Set on a landscaped corner lot, the home offers 3 bedrooms and 2 full baths, including a private en-suite in the primary bedroom. Hardwood floors enhance the living areas and bedrooms, while the stylish eat-in kitchen features ceramic tile flooring, granite countertops, a center island, and ample cabinetry. A sunroom provides year-round enjoyment. The living room and family room are separated by a dual-sided fireplace, creating distinct yet connected spaces for relaxation and entertaining. Outside, the fenced backyard features an in-ground pool that offers seasonal enjoyment, enhanced privacy, and a welcoming space for outdoor entertaining. One-level living includes a partially finished basement with flexible space, including a dedicated office, a separate workroom, and abundant storage. Additional highlights include a 2-car attached garage, 3 outdoor parking spaces, and a whole-house automatic generator system for uninterrupted comfort and peace of mind. Bedrooms offer generous closet space. Located minutes from Milford, the Delaware River, and I-84 for convenient access to shopping, recreation, and commuting.
Rooms Sizes
Kitchen:
14x12 First
Dining Room:
12x11 First
Living Room:
20x13 First
Family Room:
17x13 First
Den:
n/a
Bedroom 1:
17x13 First
Bedroom 2:
11x10 First
Bedroom 3:
15x12 First
Bedroom 4:
n/a
Room Levels
Basement:
Office, Outside Entrance, Storage Room, Utility Room, Walkout, Workshop
Ground:
Sunroom
Level 1:
3Bedroom,DiningRm,Vestibul,Kitchen,Laundry,LivingRm,MudRoom,SittngRm
Level 2:
n/a
Level 3:
n/a
Level Other:
n/a
Room Features
Kitchen:
Center Island, Eat-In Kitchen
Dining Room:
Formal Dining Room
Master Bedroom:
1st Floor, Full Bath
Bath:
Stall Shower
Interior Features
Square Foot:
2,254
Year Renovated:
2005
Basement:
Yes - Finished-Partially, Full, Walkout
Full Baths:
2
Half Baths:
0
Appliances:
Dishwasher, Dryer, Microwave Oven, Range/Oven-Gas, Refrigerator, Self Cleaning Oven, Washer
Flooring:
Tile, Wood
Fireplaces:
1
Fireplace:
Family Room, Gas Fireplace, Living Room
Interior:
Blinds,Drapes,SecurSys,Shades,StallShw,WndwTret
Exterior Features
Garage Space:
2-Car
Garage:
Attached Garage
Driveway:
Additional Parking
Roof:
Asphalt Shingle
Exterior:
Brick, Vinyl Siding
Swimming Pool:
Yes
Pool:
In-Ground Pool
Utilities
Heating System:
Forced Hot Air
Heating Source:
Gas-Propane Leased, Oil Tank Above Ground - Inside
Cooling:
Central Air
Water Heater:
Electric
Water:
Well
Sewer:
Septic 3 Bedroom Town Verified
Services:
Cable TV, Garbage Extra Charge
Lot Features
Acres:
1.99
Lot Dimensions:
n/a
Lot Features:
Corner, Wooded Lot
School Information
Elementary:
n/a
Middle:
n/a
High School:
n/a
Community Information
County:
Sussex
Town:
Montague Twp.
Neighborhood:
n/a
Application Fee:
n/a
Association Fee:
n/a
Fee Includes:
n/a
Amenities:
n/a
Pets:
n/a
Financial Considerations
List Price:
$650,000
Tax Amount:
$6,851
Land Assessment:
$67,400
Build. Assessment:
$165,400
Total Assessment:
$232,800
Tax Rate:
2.94
Tax Year:
2024
Ownership Type:
Fee Simple
Listing Information
MLS ID:
3992798
List Date:
10-15-2025
Days On Market:
118
Listing Broker:
ABSOLUTE HOMES REALTY LLC.
Listing Agent:
Ellen Smirnoff










































Request More Information
Shawn and Diane Fox
RE/MAX American Dream
3108 Route 10 West
Denville, NJ 07834
Call: (973) 277-7853
Web: TheForgesDenville.com

