6 Belmohr St
Belleville Twp, NJ 07109
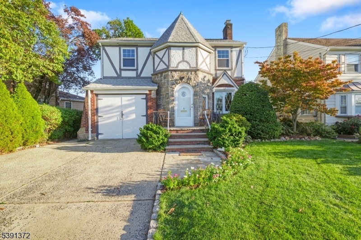
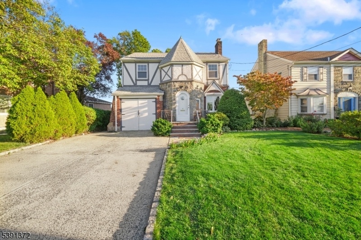
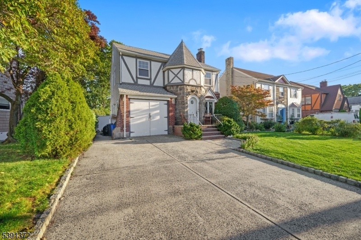
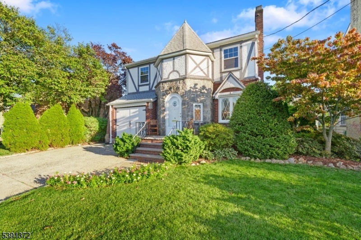
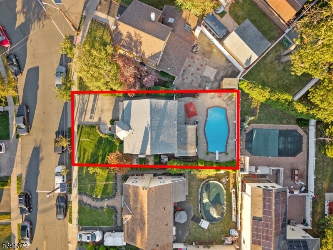
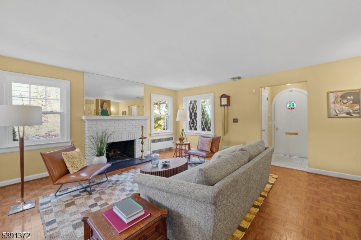
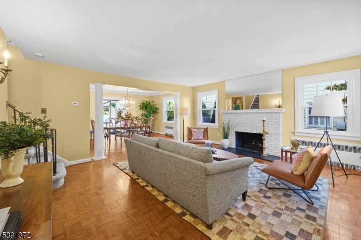
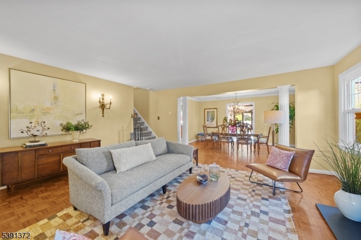
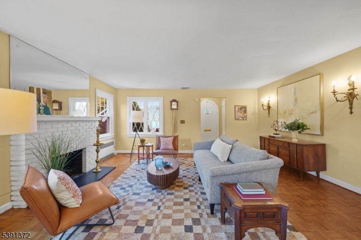
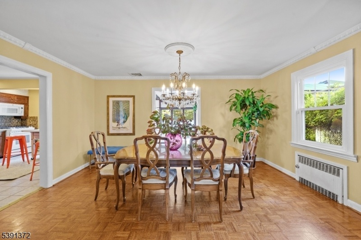
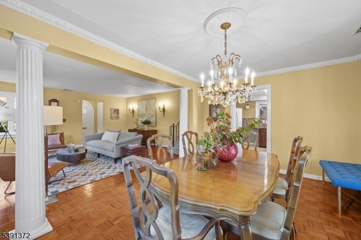
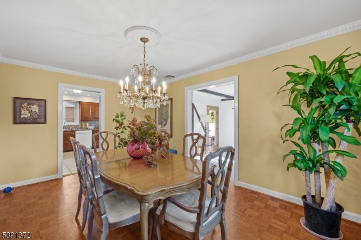
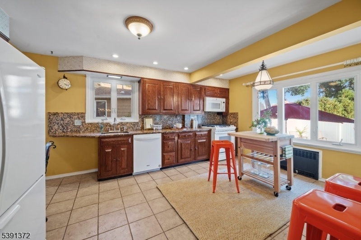
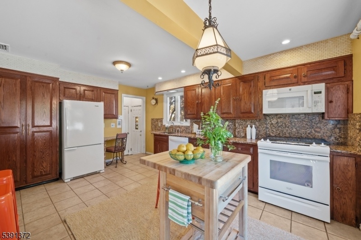
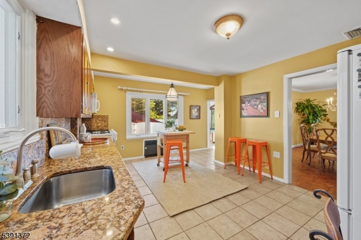
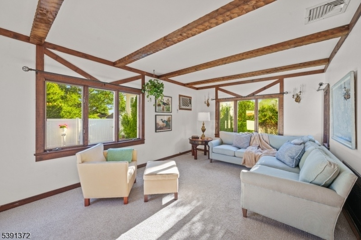
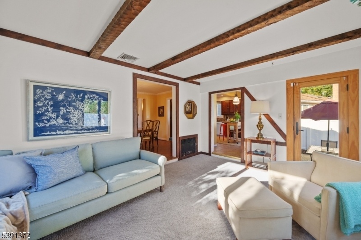
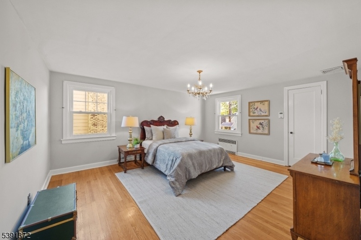
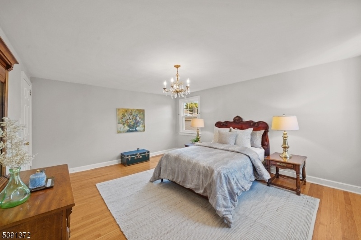
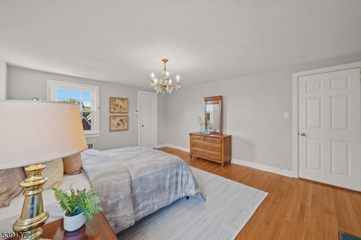
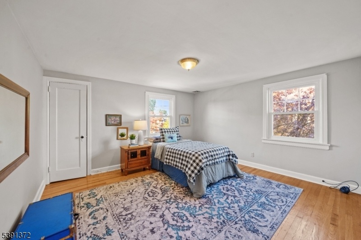
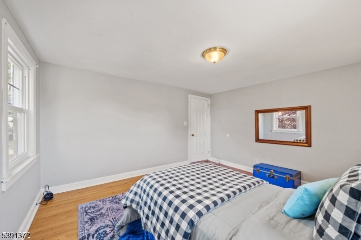
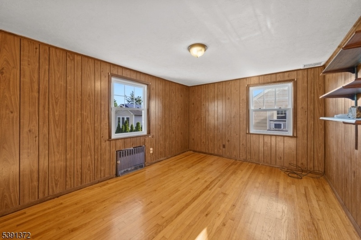
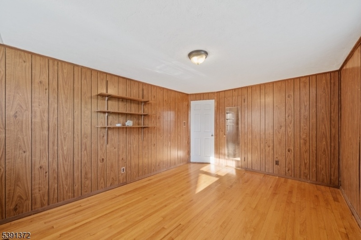
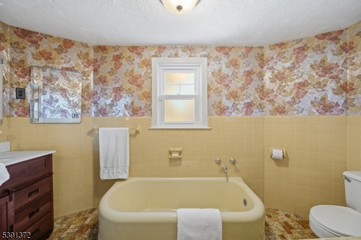
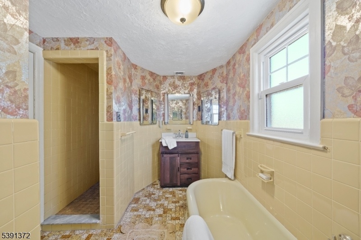
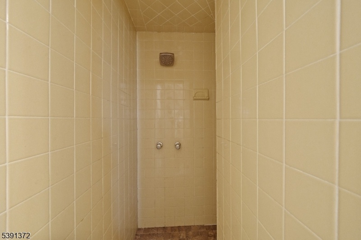
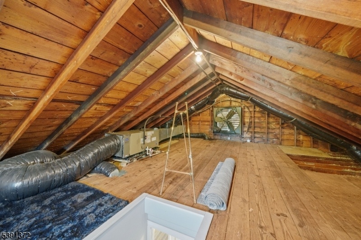
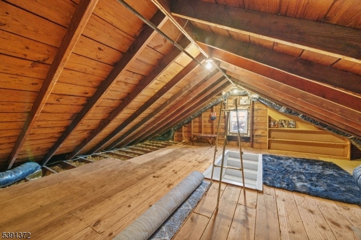
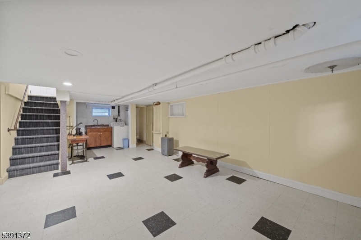
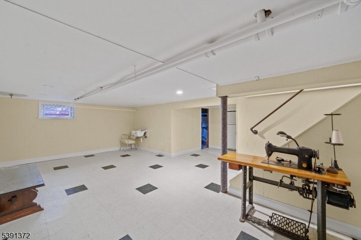
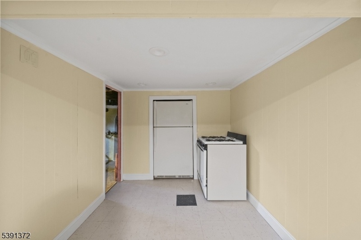
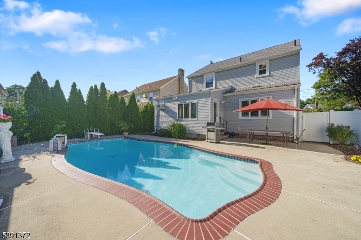
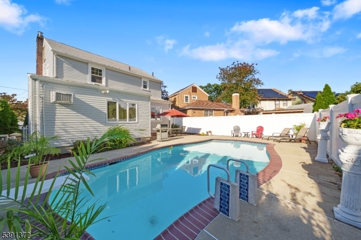
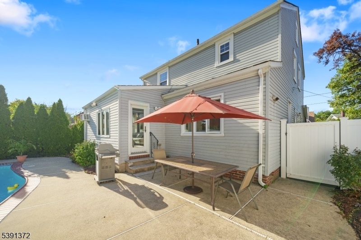
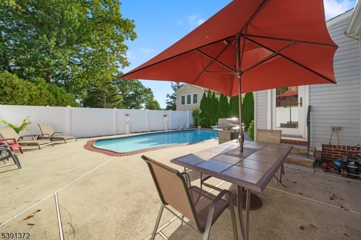
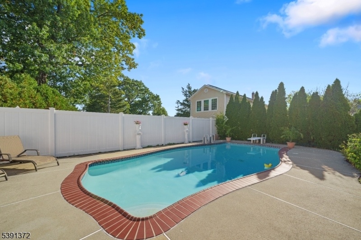
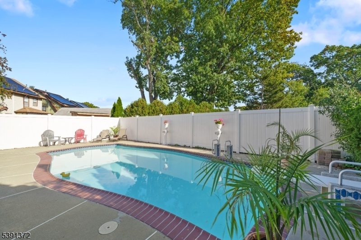
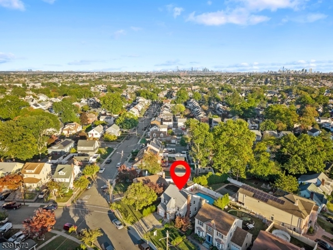
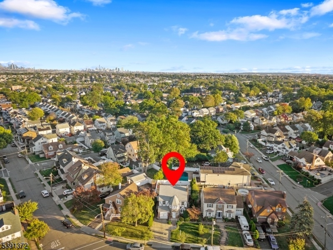
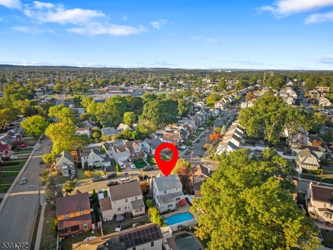
Price: $625,000
GSMLS: 3992777Type: Single Family
Style: Tudor
Beds: 3
Baths: 1 Full & 2 Half
Garage: 1-Car
Year Built: 1934
Acres: 0.11
Property Tax: $13,740
Description
Welcome To This Enchanting Storybook Tudor Nestled On A Beautiful, Tree-lined Street. This Home Features Classic Stone/brick Facing And Timeless Architectural Details That Exude Warmth And Character. Inside, You Will See Hardwood Floors, An Inviting Living Room Centered Around A Cozy Fireplace. The Large Dining Room And The Bright Eat-in Kitchen Are Perfect For Meals And Entertaining. A Spacious Den Overlooks The Beautifully Maintained Built-in Pool And Fully Fenced Backyard, Ideal For Relaxing Or Hosting Gatherings. The Second Floor Offers Plenty Of Space For Comfortable Living With Three Generously Sized Bedrooms, Great Closet Space, Full Bath With Walk-in Shower And Separate Tub. Bring Your Imagination For The Extensively Large Walk-up Attic! A Finished Basement Offers Bonus Space For A Work Out Or Rec Room Or Play Area. Completing The Home Is An Attached Garage For Added Convenience. Additional Added Value Includes A New Roof, New Central Air And New Windows. This Delightful Home Perfectly Blends Classic Tudor Charm With Modern Comfort A True Gem In A Wonderful Neighborhood.
Rooms Sizes
Kitchen:
n/a
Dining Room:
n/a
Living Room:
n/a
Family Room:
n/a
Den:
n/a
Bedroom 1:
n/a
Bedroom 2:
n/a
Bedroom 3:
n/a
Bedroom 4:
n/a
Room Levels
Basement:
Laundry Room, Rec Room, Toilet, Utility Room
Ground:
n/a
Level 1:
Bath(s) Other, Den, Dining Room, Kitchen, Living Room
Level 2:
3 Bedrooms, Bath Main
Level 3:
Attic
Level Other:
n/a
Room Features
Kitchen:
Eat-In Kitchen
Dining Room:
n/a
Master Bedroom:
n/a
Bath:
n/a
Interior Features
Square Foot:
n/a
Year Renovated:
n/a
Basement:
Yes - Finished
Full Baths:
1
Half Baths:
2
Appliances:
Carbon Monoxide Detector, Dishwasher, Dryer, Microwave Oven, Range/Oven-Gas, Refrigerator, Washer
Flooring:
Carpeting, Tile, Wood
Fireplaces:
1
Fireplace:
Living Room, Wood Burning
Interior:
n/a
Exterior Features
Garage Space:
1-Car
Garage:
Attached Garage
Driveway:
2 Car Width
Roof:
Asphalt Shingle
Exterior:
Brick, Stone, Vinyl Siding
Swimming Pool:
Yes
Pool:
Gunite, Heated, In-Ground Pool
Utilities
Heating System:
Radiators - Steam
Heating Source:
Gas-Natural
Cooling:
Central Air, Wall A/C Unit(s)
Water Heater:
n/a
Water:
Public Water
Sewer:
Public Sewer
Services:
n/a
Lot Features
Acres:
0.11
Lot Dimensions:
50X100
Lot Features:
n/a
School Information
Elementary:
n/a
Middle:
n/a
High School:
n/a
Community Information
County:
Essex
Town:
Belleville Twp.
Neighborhood:
n/a
Application Fee:
n/a
Association Fee:
n/a
Fee Includes:
n/a
Amenities:
n/a
Pets:
n/a
Financial Considerations
List Price:
$625,000
Tax Amount:
$13,740
Land Assessment:
$145,000
Build. Assessment:
$195,700
Total Assessment:
$340,700
Tax Rate:
4.03
Tax Year:
2024
Ownership Type:
Fee Simple
Listing Information
MLS ID:
3992777
List Date:
10-15-2025
Days On Market:
0
Listing Broker:
KELLER WILLIAMS - NJ METRO GROUP
Listing Agent:









































Request More Information
Shawn and Diane Fox
RE/MAX American Dream
3108 Route 10 West
Denville, NJ 07834
Call: (973) 277-7853
Web: TheForgesDenville.com

