14 Weinmanns Blvd
Wayne Twp, NJ 07470
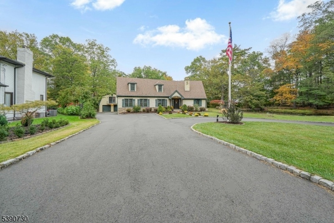
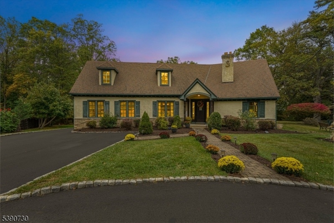
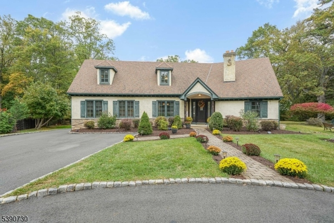
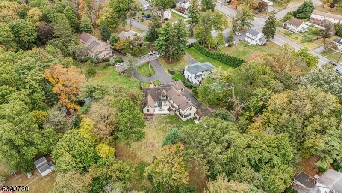
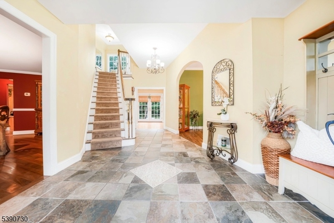
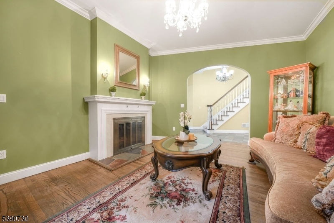
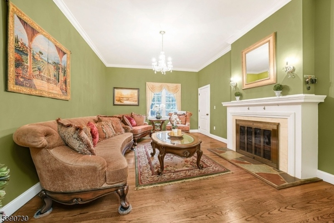
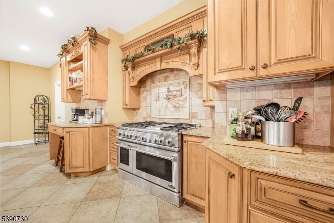
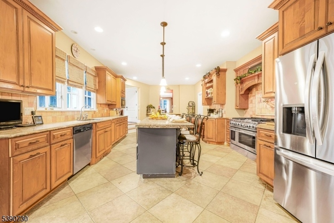
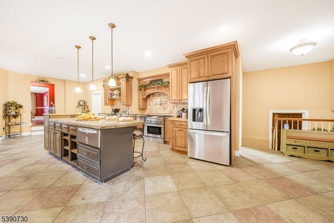
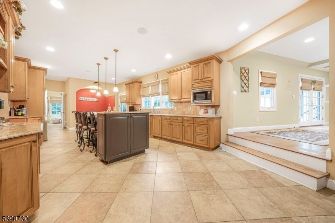
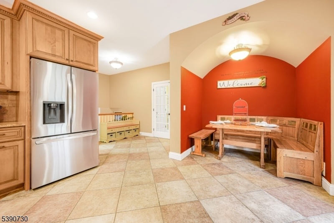
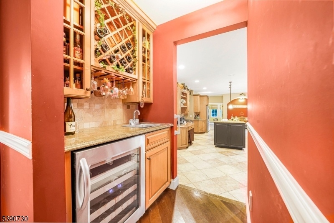
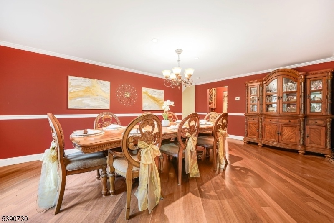

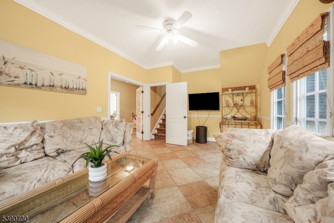
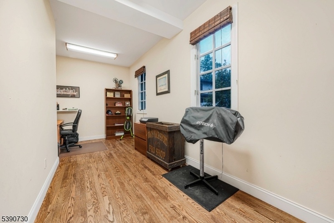
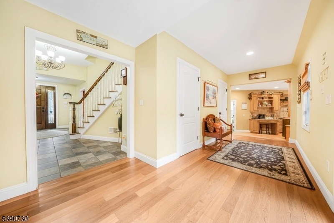
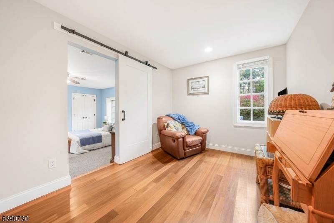
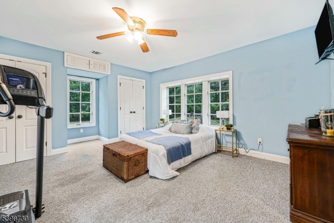
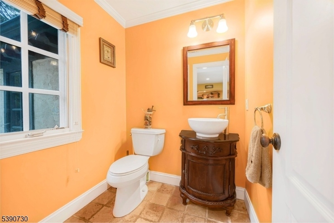
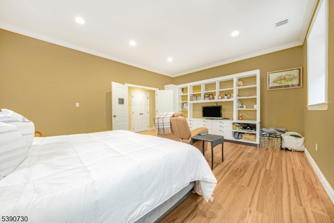
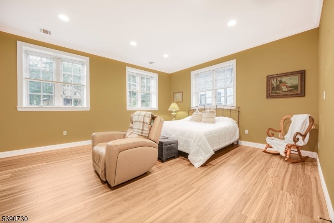
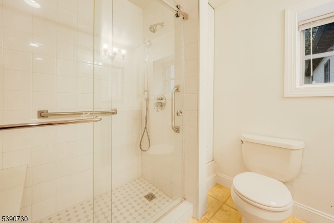
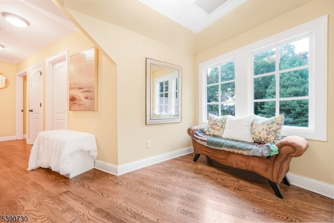
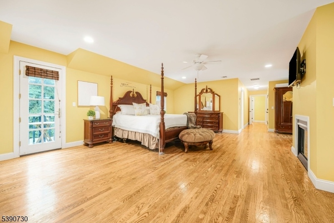
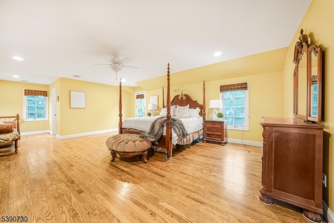
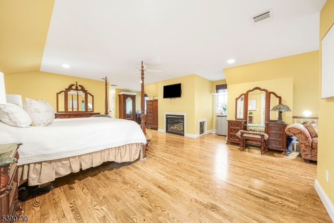
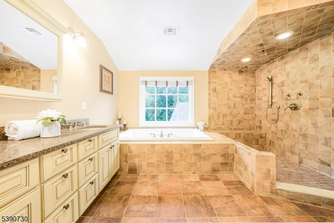
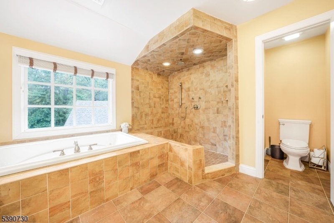
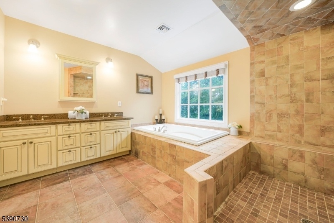
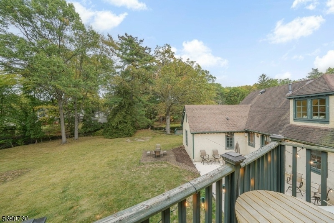
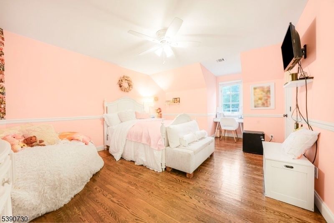
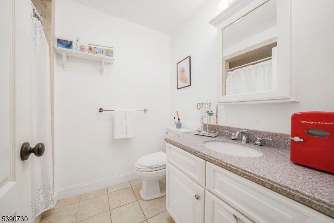
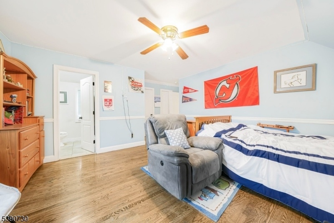
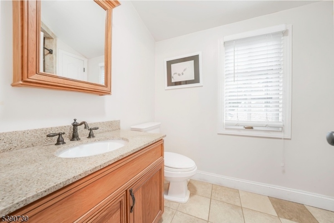
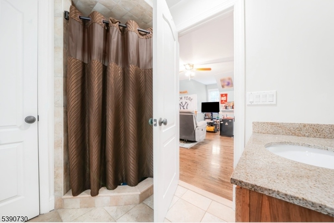
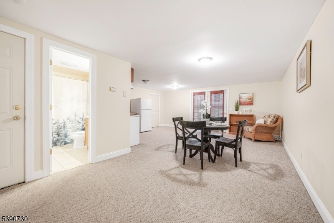
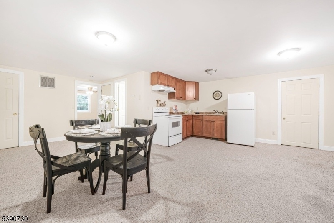
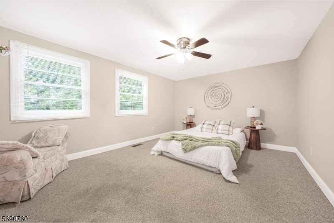
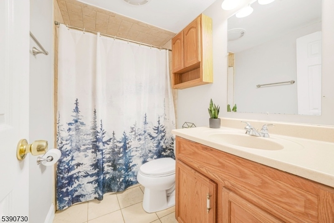
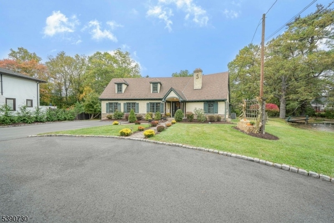
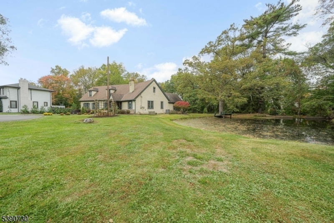
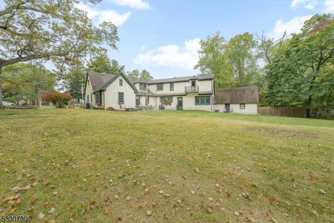
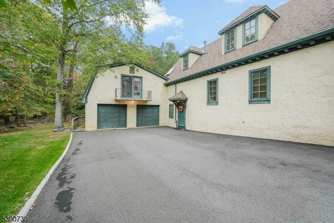
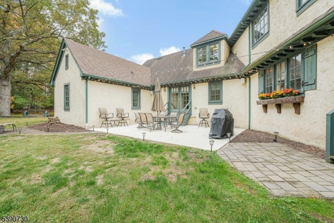
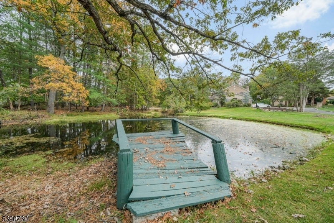
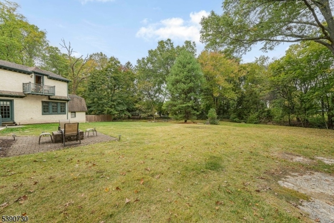
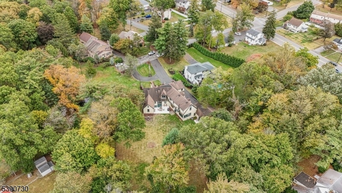
Price: $1,450,000
GSMLS: 3992235Type: Single Family
Style: Custom Home
Beds: 6
Baths: 5 Full & 1 Half
Garage: 2-Car
Year Built: 1949
Acres: 1.46
Property Tax: $18,396
Description
Words Can't Describe This Custom 4200+ Sq Ft Home-completely Renovated In 2007- You Have To See It, Walk It, & Then Do It Again! Nestled On 1.46 Acres With A Private Pond & Tranquil Waterviews, This Home Blends Craftsmanship, Comfort, & Connection. The Grand Foyer With Its Lovely Staircase And Dual Landings Sets A Stunning Tone. The Formal Living Room With Fireplace & Formal Dining Room With Butler's Pantry Offer Ideal Spaces For Entertaining. The Gourmet Eat-in Kitchen Features A Large Center Island, Pot Filler, Walk-in Pantry, And A Separate Dining Area That Opens To A Veranda-style Patio Overlooking The Flat Backyard Complete With Firepit And Caf Lights For Cozy Evenings Outdoors. Enjoy Quiet Mornings With Coffee On The Primary Bedroom Balcony, Taking In Peaceful Waterviews: A True Retreat, Featuring A Gas Fp, Multiple Closets Including A Wic, & A Spa-like Bath. Two More Ensuite Bedrooms Each Include Own Bath & Wic. The Garage Getaway Offers Additional Sq Footage & Bedroom, Full Bath, Living Area, Private Patio, & Separate Entrance A Perfect Retreat For Guests. Hardwood Floors Flow Throughout Most Of The Home, With 8-10 Ft Ceilings Enhancing The Sense Of Space And Light. Two Staircases + Two Landings, Sunroom, Second-floor Laundry, Circular Driveway, And Ample Parking Complete This Picture. You'll Feel Worlds Away -yet Only Mins From Rtes 80, 46, 23, 287, & The Gsp. Near Great Schools, James Roe Pool, Community Center, & Local Shops With Walkability As A Bonus.
Rooms Sizes
Kitchen:
First
Dining Room:
First
Living Room:
First
Family Room:
First
Den:
n/a
Bedroom 1:
Second
Bedroom 2:
Second
Bedroom 3:
Second
Bedroom 4:
First
Room Levels
Basement:
n/a
Ground:
n/a
Level 1:
2Bedroom,BathMain,Breakfst,DiningRm,Foyer,GarEnter,Kitchen,LivingRm,MudRoom,Office,Pantry,PowderRm,Storage,Sunroom,Utility
Level 2:
3 Bedrooms, Bath Main, Bath(s) Other, Laundry Room
Level 3:
1Bedroom,BathMain,BathOthr,Breakfst,SeeRem,SittngRm
Level Other:
n/a
Room Features
Kitchen:
Breakfast Bar, Center Island, Eat-In Kitchen, Pantry, Separate Dining Area
Dining Room:
Formal Dining Room
Master Bedroom:
Dressing Room, Fireplace, Full Bath, Sitting Room, Walk-In Closet
Bath:
Soaking Tub, Stall Shower
Interior Features
Square Foot:
4,271
Year Renovated:
2007
Basement:
No - Crawl Space, Full, Unfinished
Full Baths:
5
Half Baths:
1
Appliances:
Cooktop - Gas, Dishwasher, Disposal, Microwave Oven, Range/Oven-Gas, Refrigerator, Wine Refrigerator
Flooring:
Carpeting, Tile, Vinyl-Linoleum, Wood
Fireplaces:
2
Fireplace:
Bedroom 1, Gas Fireplace, Living Room, Wood Burning
Interior:
Blinds,Drapes,CeilHigh,StallTub,TubOnly,WlkInCls
Exterior Features
Garage Space:
2-Car
Garage:
Built-In Garage, Loft Storage
Driveway:
2 Car Width, Blacktop, Circular, Off-Street Parking
Roof:
Asphalt Shingle
Exterior:
Stucco, Wood
Swimming Pool:
n/a
Pool:
n/a
Utilities
Heating System:
1 Unit, Forced Hot Air, Multi-Zone
Heating Source:
Electric, Gas-Natural
Cooling:
Attic Fan, Ceiling Fan, Central Air, Multi-Zone Cooling
Water Heater:
See Remarks
Water:
Public Water
Sewer:
Public Sewer
Services:
n/a
Lot Features
Acres:
1.46
Lot Dimensions:
n/a
Lot Features:
Level Lot, Pond On Lot, Stream On Lot
School Information
Elementary:
WAYNE VALL
Middle:
ANTHONY WA
High School:
LAFAYETTE
Community Information
County:
Passaic
Town:
Wayne Twp.
Neighborhood:
n/a
Application Fee:
n/a
Association Fee:
n/a
Fee Includes:
n/a
Amenities:
Storage
Pets:
n/a
Financial Considerations
List Price:
$1,450,000
Tax Amount:
$18,396
Land Assessment:
$126,400
Build. Assessment:
$183,000
Total Assessment:
$309,400
Tax Rate:
5.95
Tax Year:
2024
Ownership Type:
Fee Simple
Listing Information
MLS ID:
3992235
List Date:
10-13-2025
Days On Market:
0
Listing Broker:
KELLER WILLIAMS PROSPERITY REALTY
Listing Agent:

















































Request More Information
Shawn and Diane Fox
RE/MAX American Dream
3108 Route 10 West
Denville, NJ 07834
Call: (973) 277-7853
Web: TheForgesDenville.com

