8 Sunrise Dr 7
Vernon Twp, NJ 07462
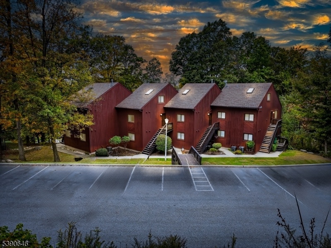
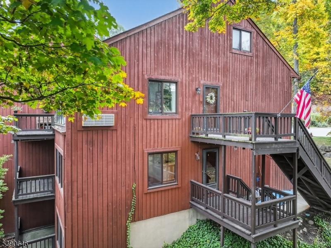
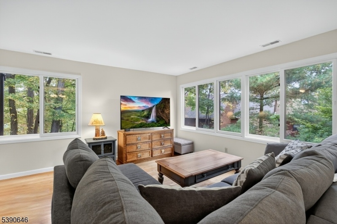
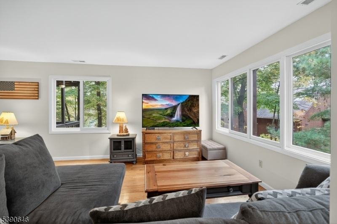
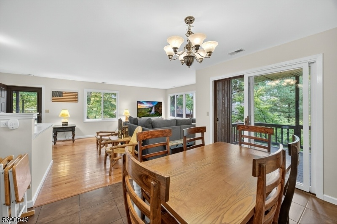
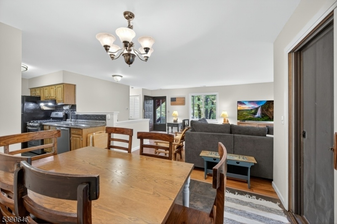
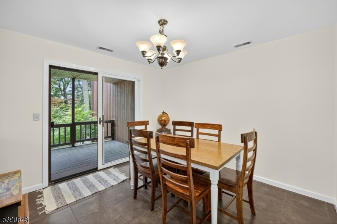
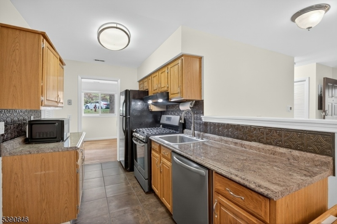
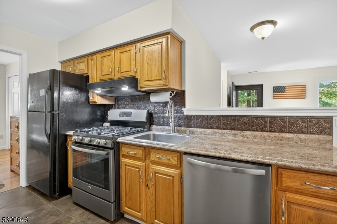
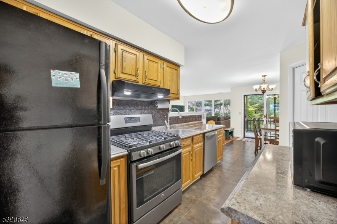
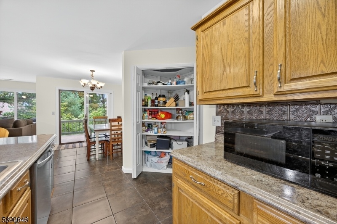
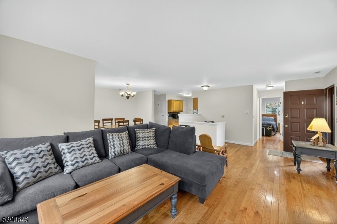
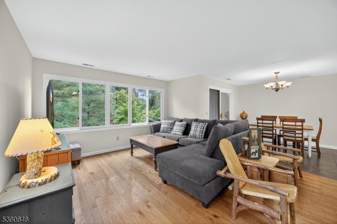
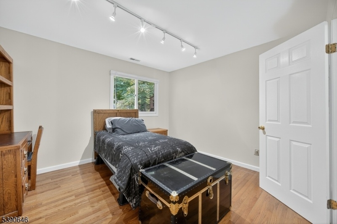
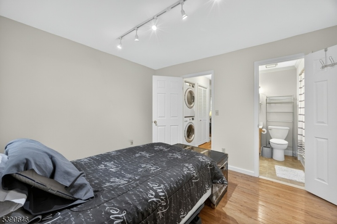
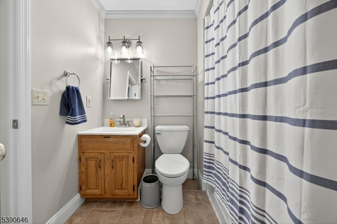
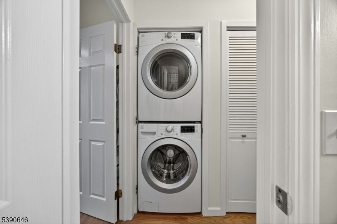
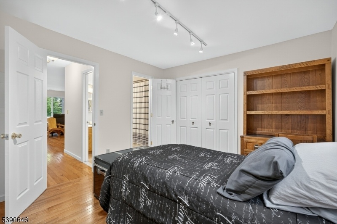
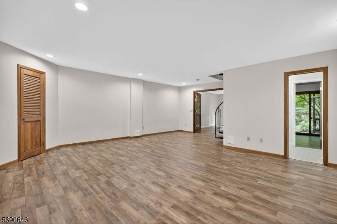
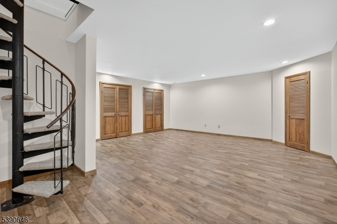
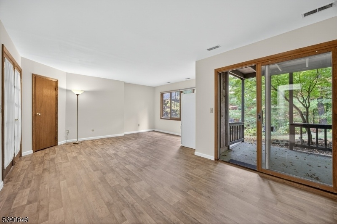
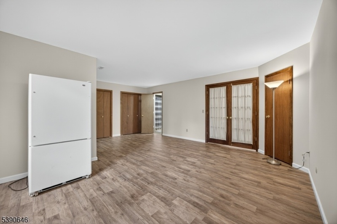
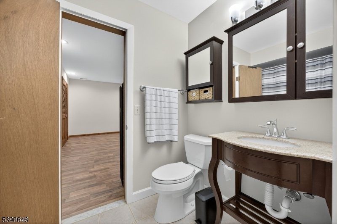
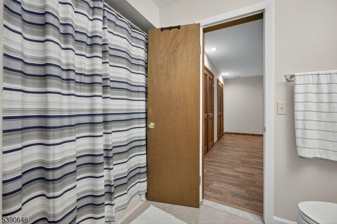
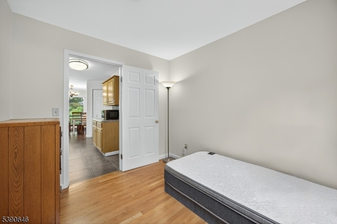
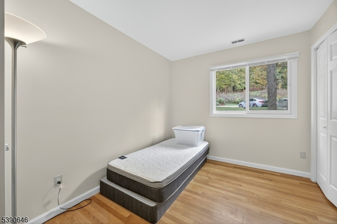
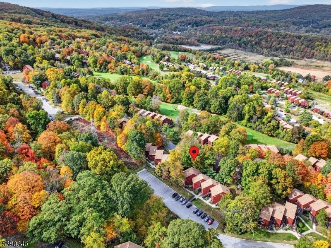
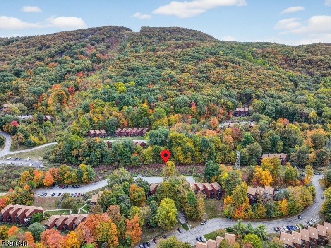
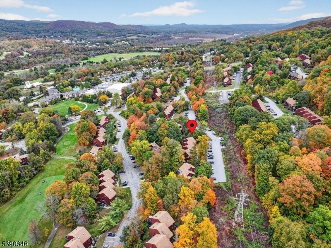
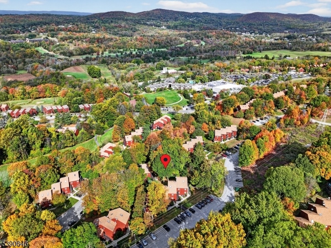
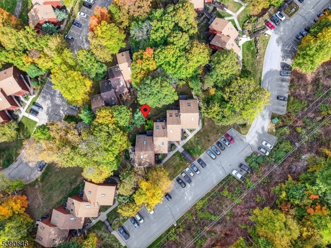
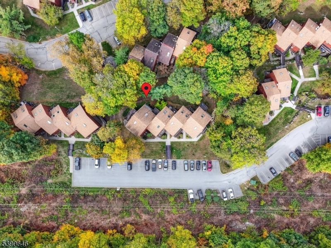
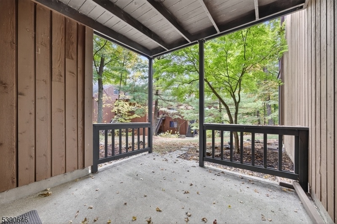
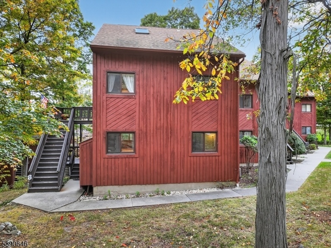
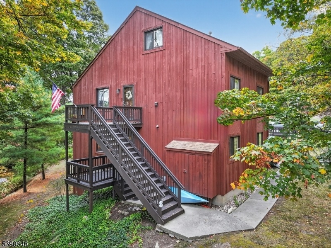
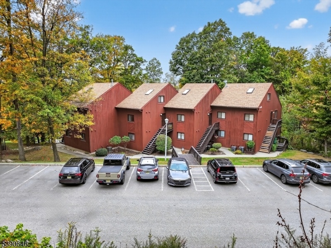
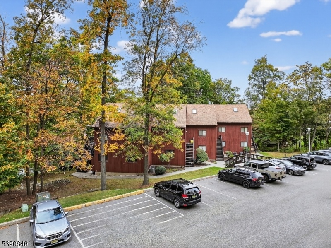
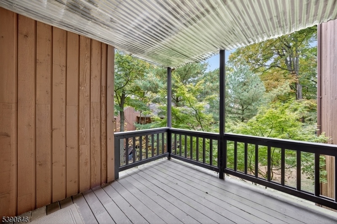
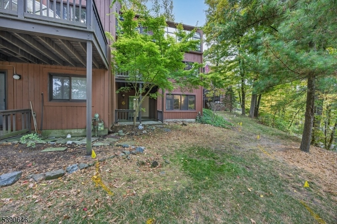
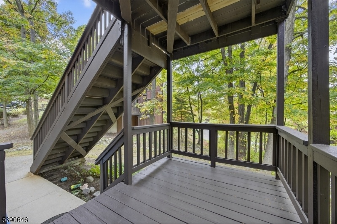
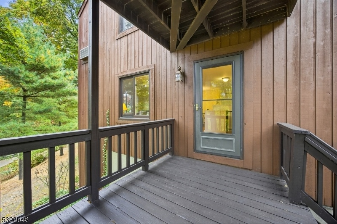
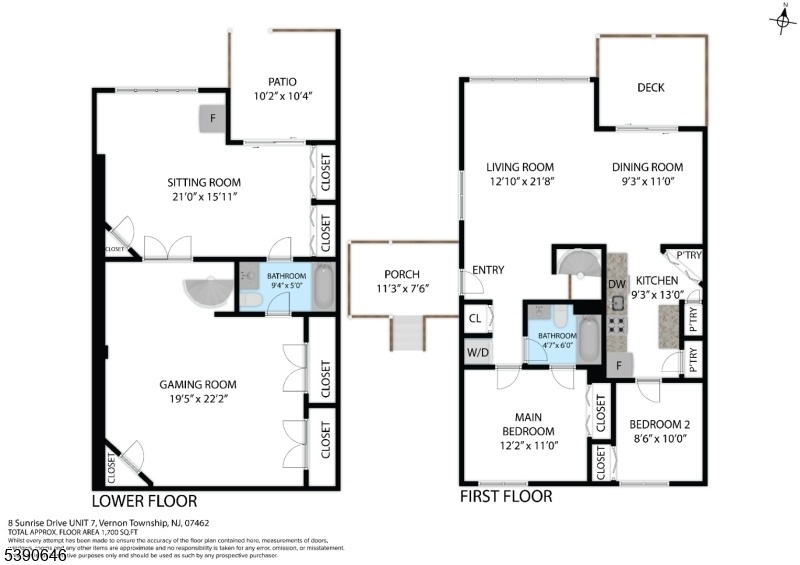
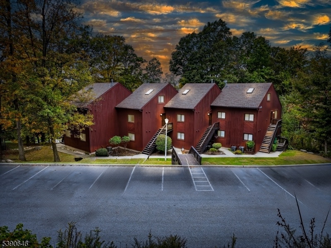
Price: $299,900
GSMLS: 3992184Type: Condo/Townhouse/Co-op
Style: Multi Floor Unit
Beds: 3
Baths: 2 Full
Garage: No
Year Built: 1987
Acres: 0.01
Property Tax: $6,346
Description
Welcome To 8 Sunrise Drive, Unit 7 A Move-in Ready 3-bedroom, 2-bath End-unit Condo Offering Over 1,800 Sq. Ft. Of Comfortable Living Space In The Gated Community Of Great Gorge Village. This Meticulously Maintained Home Features Real Hardwood Flooring Throughout The Main Floor. Additional Updates Include A Furnace (2022), Central Ac (2017), Gas Range/oven (2017), Dishwasher (2023), Full Size Washer & Dryer (2019), And A Renovated Primary Shower (2023). The Main Level Showcases A Warm And Inviting Floor Plan, An Updated Kitchen With A Rare, Oversized Pantry, And Sliding Patio Doors To Your Private Deck. The Downstairs Oversized Recreation Room & 3rd Bedroom, All With Stylish Laminate Flooring Provides Plenty Of Extra Storage And Flexible Space For Entertaining, Hobbies, A Home Gym Or A Home Office. A 2nd Full Bathroom & Private Patio On This Level Provides For Comfortable Shared Or Multi-generational Living. As An End Unit, This Condo Enjoys Abundant Natural Light And Added Privacy. Nestled On A Quiet Street With Ample Parking, You'll Enjoy A Peaceful Setting With The Convenience Of Being Close To All That Vernon Has To Offer Including Skiing, Golf, Hiking, And Resort Amenities. Move Right In And Start Enjoying The Great Gorge Lifestyle From Day One!
Rooms Sizes
Kitchen:
n/a
Dining Room:
n/a
Living Room:
n/a
Family Room:
n/a
Den:
n/a
Bedroom 1:
n/a
Bedroom 2:
n/a
Bedroom 3:
n/a
Bedroom 4:
n/a
Room Levels
Basement:
n/a
Ground:
n/a
Level 1:
n/a
Level 2:
n/a
Level 3:
n/a
Level Other:
n/a
Room Features
Kitchen:
Galley Type
Dining Room:
n/a
Master Bedroom:
n/a
Bath:
n/a
Interior Features
Square Foot:
n/a
Year Renovated:
n/a
Basement:
No
Full Baths:
2
Half Baths:
0
Appliances:
Carbon Monoxide Detector, Dishwasher, Range/Oven-Gas, Refrigerator, Stackable Washer/Dryer
Flooring:
Laminate, Tile, Wood
Fireplaces:
No
Fireplace:
n/a
Interior:
n/a
Exterior Features
Garage Space:
No
Garage:
n/a
Driveway:
Blacktop, Lighting, Parking Lot-Shared
Roof:
Asphalt Shingle
Exterior:
Wood
Swimming Pool:
Yes
Pool:
Association Pool
Utilities
Heating System:
1 Unit, Forced Hot Air
Heating Source:
Gas-Natural
Cooling:
1 Unit, Central Air
Water Heater:
Gas
Water:
Public Water
Sewer:
Public Sewer
Services:
Cable TV Available, Garbage Included
Lot Features
Acres:
0.01
Lot Dimensions:
n/a
Lot Features:
n/a
School Information
Elementary:
CEDAR MTN
Middle:
Lounsberry
High School:
VERNON
Community Information
County:
Sussex
Town:
Vernon Twp.
Neighborhood:
Great Gorge
Application Fee:
$3,600
Association Fee:
$402 - Monthly
Fee Includes:
Maintenance-Common Area, Maintenance-Exterior, Snow Removal, Trash Collection
Amenities:
n/a
Pets:
Yes
Financial Considerations
List Price:
$299,900
Tax Amount:
$6,346
Land Assessment:
$150,000
Build. Assessment:
$137,400
Total Assessment:
$287,400
Tax Rate:
2.44
Tax Year:
2024
Ownership Type:
Condominium
Listing Information
MLS ID:
3992184
List Date:
10-12-2025
Days On Market:
8
Listing Broker:
MOUNTAIN PROPERTIES CRYSTAL
Listing Agent:











































Request More Information
Shawn and Diane Fox
RE/MAX American Dream
3108 Route 10 West
Denville, NJ 07834
Call: (973) 277-7853
Web: TheForgesDenville.com

