7 Stonehedge Dr
Hardyston Twp, NJ 07460
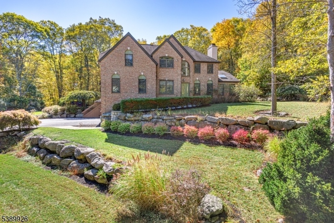
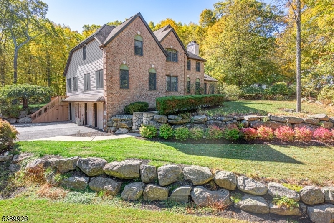
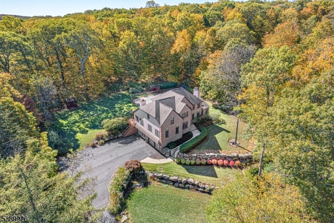
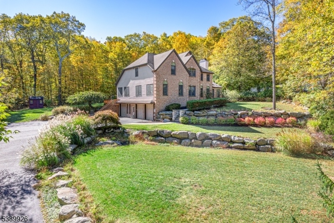
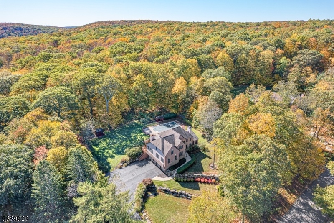
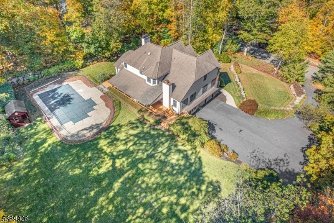
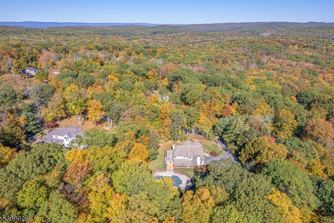
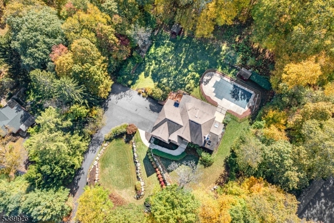
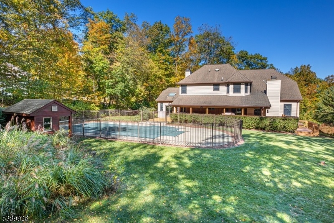
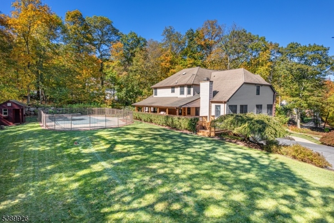
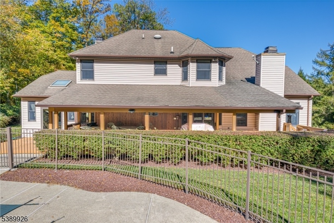
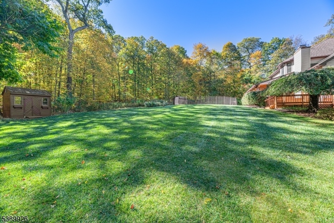
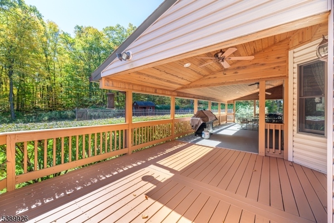
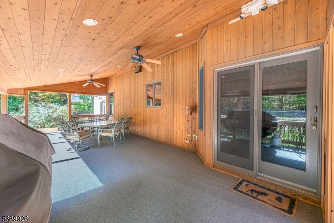
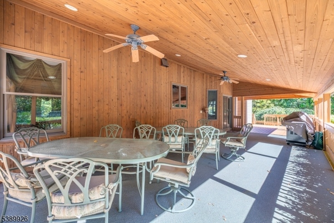
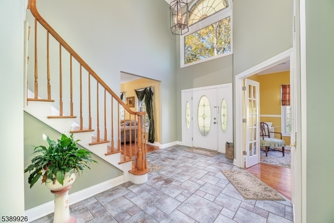
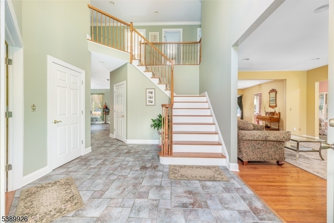
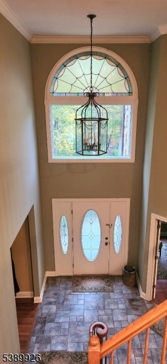
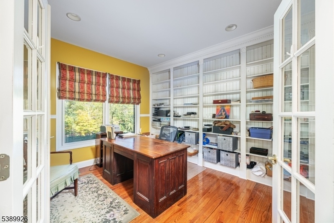
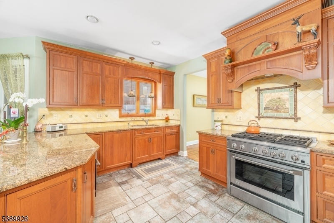
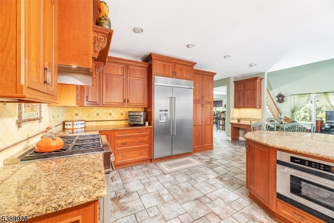
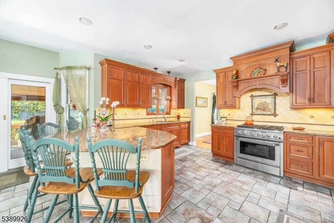
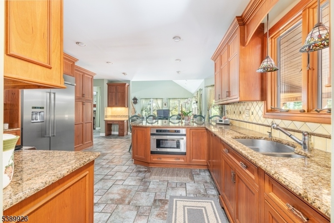
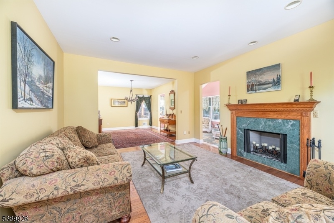
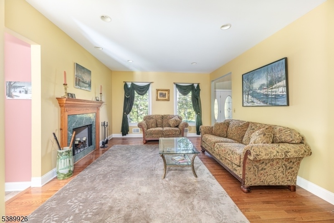
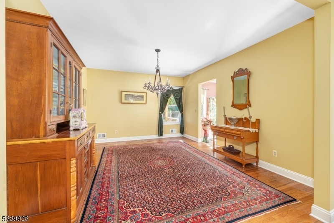
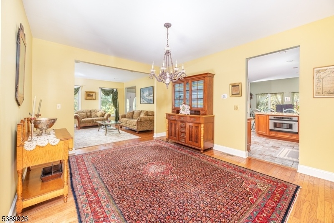
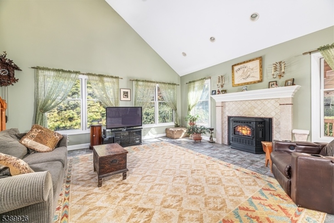
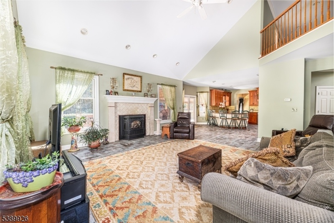
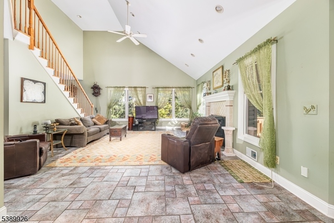
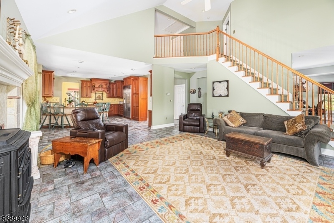
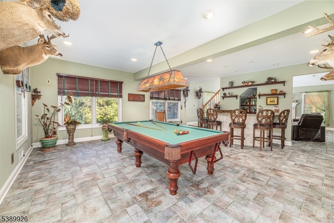
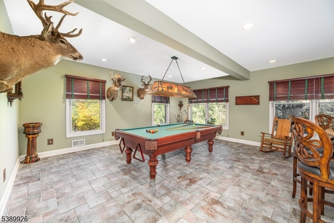
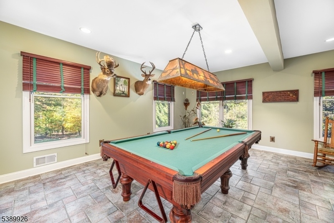
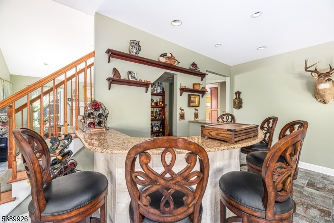
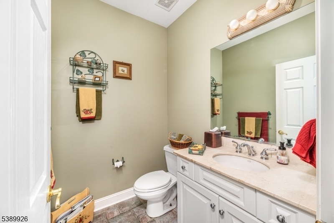
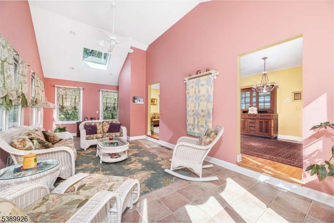
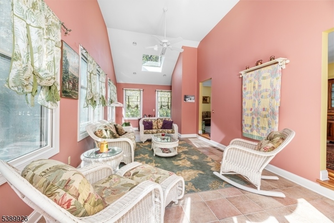
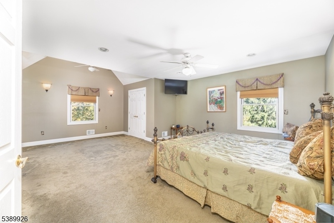
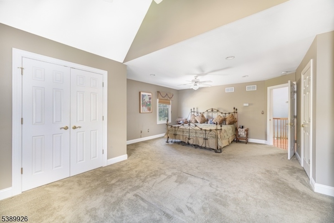
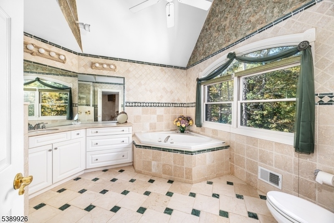
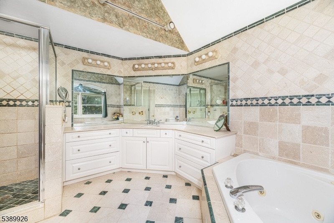
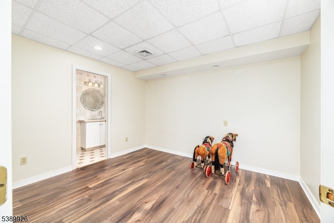
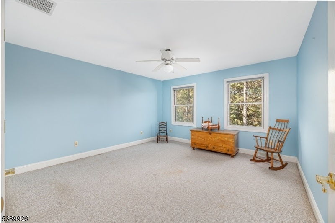
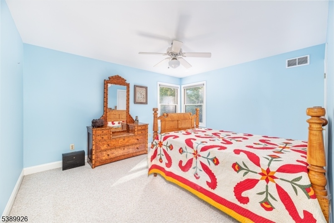
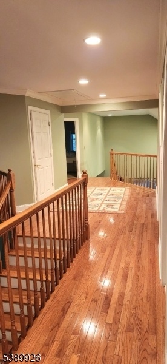
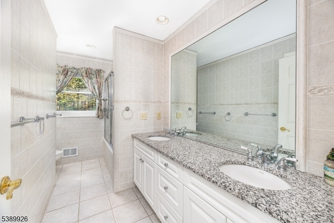
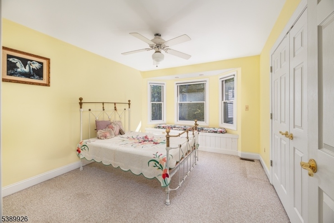
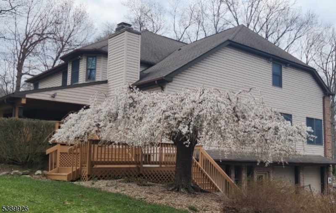
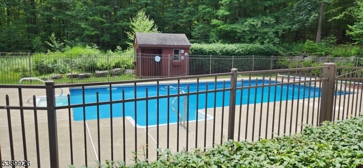
Price: $974,000
GSMLS: 3992096Type: Single Family
Style: Colonial
Beds: 4
Baths: 3 Full & 1 Half
Garage: 3-Car
Year Built: 1998
Acres: 1.04
Property Tax: $16,158
Description
Welcome To Stonehedge Estates Nestled In On A Forest Lined Road Just 5 Minutes To Commuters Rt. 23 And Park And Ride To Nyc! This Elegant 4 Bedroom, 3-1/2 Bath Is A 4300 Sq. Ft. Colonial! The Foyer Opens With Cathedral Ceilings Ceramic Tile Flooring And A Solid Oak Staircase. The Gourmet Kitchen Has Counter Height Seating For 5 Granite Counter Tops, Custom Cherry Cabinetry, Luxury Appliances & Custom Tile Back Splash. Access The Covered Cedar Porch 70 Foot Long From Sliders To The Kitchen Area, Or Relax In The Spacious Great Room Where There Is Another Oak Staircase And A Wood Burning Fireplace With Pellet Stove Insert. The Game Room Off The Great Room, Where A Marble And Granite Wet Bar Is Custom Fitted With Shelving. An Office Off The Foyer Has French Doors, Oak Floors, And Built In Bookshelves. The Formal Living Room And Dining Rooms Also Have Oak Floors And A Second Fire Place. The Main Floor Is Completed With A Powder Room And Sun Room With Skylights, Ceiling Fan And Pellet Stove With Sliders To The Deck. Four Bedrooms And 2 Baths As Well As Laundry Room Are On The Upper Level. The Primary Bedroom Has A Walk-in Closet With Walnut Floors, Ensuite With Jetted Tub And Shower, Marble Floors, And Counter Tops. A Finished Walk Out Basement Holds A Media Room, 2 Flex Rooms And Full Bath. This Beautifully Landscaped Yard Offers A Large Covered Porch, An Inviting Swimming Pool & 2 Custom Cedar Sheds! This Paradise Is A Commuters Dream! Hardyston's Best Kept Secret.
Rooms Sizes
Kitchen:
15x21 Ground
Dining Room:
16x13 Ground
Living Room:
16x14 Ground
Family Room:
17x20 Ground
Den:
13x11 Ground
Bedroom 1:
21x22
Bedroom 2:
14x11
Bedroom 3:
14x12
Bedroom 4:
14x14
Room Levels
Basement:
BathMain,Exercise,GarEnter,Media,Storage,Utility,Walkout
Ground:
1Bedroom,BathMain,Exercise,GarEnter,Media,Utility,Walkout
Level 1:
Den,Vestibul,GreatRm,Kitchen,LivingRm,LivDinRm,Office,OutEntrn,PowderRm,Sunroom,Walkout
Level 2:
4 Or More Bedrooms, Bath Main, Bath(s) Other
Level 3:
Attic
Level Other:
n/a
Room Features
Kitchen:
Breakfast Bar, Center Island, Separate Dining Area
Dining Room:
Dining L
Master Bedroom:
Full Bath, Walk-In Closet
Bath:
Jetted Tub, Stall Shower
Interior Features
Square Foot:
4,300
Year Renovated:
n/a
Basement:
Yes - Finished, Full, Walkout
Full Baths:
3
Half Baths:
1
Appliances:
Carbon Monoxide Detector, Central Vacuum, Cooktop - Gas, Dishwasher, Microwave Oven, Range/Oven-Electric, Refrigerator, Washer, Water Filter, Water Softener-Own
Flooring:
Carpeting, Marble, Tile, Wood
Fireplaces:
2
Fireplace:
Great Room, Insert, Living Room, Pellet Stove, Wood Burning
Interior:
BarWet,CeilCath,JacuzTyp,Skylight,SmokeDet,Whrlpool
Exterior Features
Garage Space:
3-Car
Garage:
Built-In Garage, Garage Door Opener
Driveway:
Additional Parking, Blacktop
Roof:
Asphalt Shingle
Exterior:
Brick, Vinyl Siding
Swimming Pool:
Yes
Pool:
In-Ground Pool
Utilities
Heating System:
2 Units, Forced Hot Air
Heating Source:
Oil Tank Above Ground - Inside
Cooling:
2 Units, Ceiling Fan, Central Air
Water Heater:
Electric
Water:
Well
Sewer:
Septic 4 Bedroom Town Verified
Services:
Cable TV Available
Lot Features
Acres:
1.04
Lot Dimensions:
n/a
Lot Features:
Level Lot, Open Lot, Wooded Lot
School Information
Elementary:
n/a
Middle:
n/a
High School:
n/a
Community Information
County:
Sussex
Town:
Hardyston Twp.
Neighborhood:
Stonehedge Estates
Application Fee:
n/a
Association Fee:
n/a
Fee Includes:
n/a
Amenities:
Pool-Outdoor, Storage
Pets:
n/a
Financial Considerations
List Price:
$974,000
Tax Amount:
$16,158
Land Assessment:
$185,600
Build. Assessment:
$636,800
Total Assessment:
$822,400
Tax Rate:
2.01
Tax Year:
2024
Ownership Type:
Fee Simple
Listing Information
MLS ID:
3992096
List Date:
10-11-2025
Days On Market:
76
Listing Broker:
WEICHERT REALTORS
Listing Agent:
Vicki Gonzales


















































Request More Information
Shawn and Diane Fox
RE/MAX American Dream
3108 Route 10 West
Denville, NJ 07834
Call: (973) 277-7853
Web: TheForgesDenville.com

