108 Mt Olive Rd
Mount Olive Twp, NJ 07836
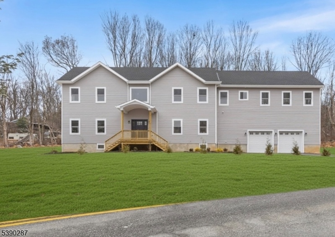
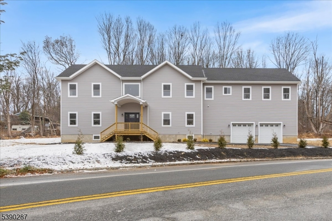
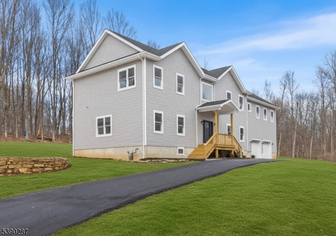
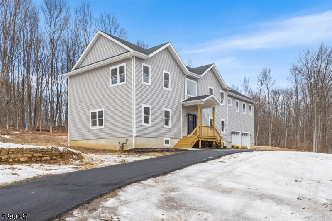
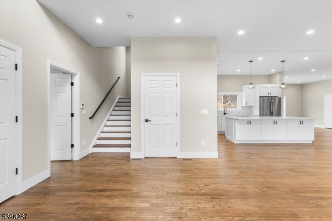
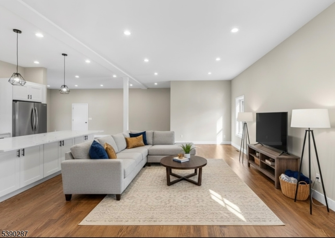
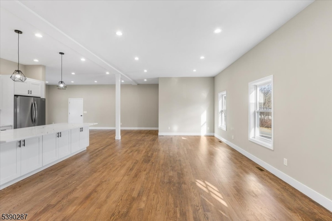
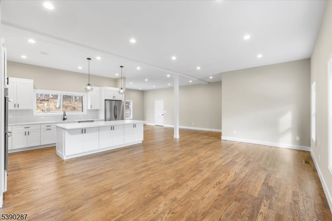
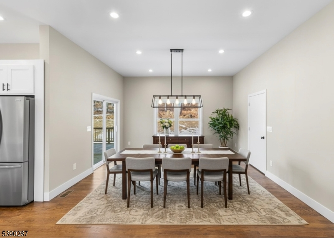
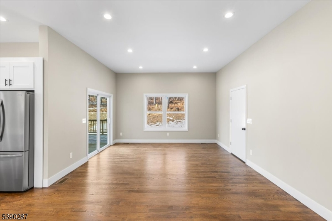
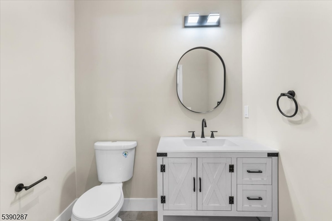
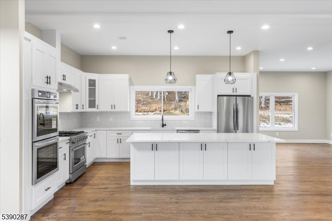
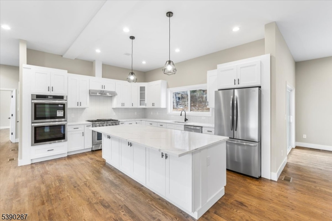
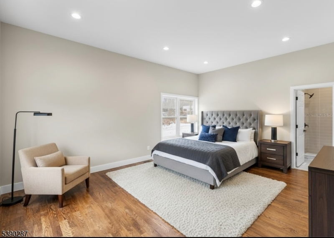
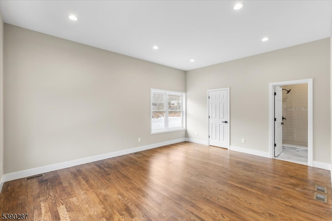
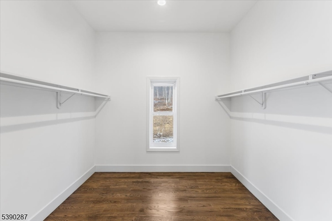
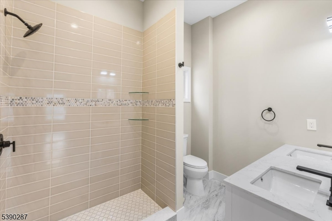
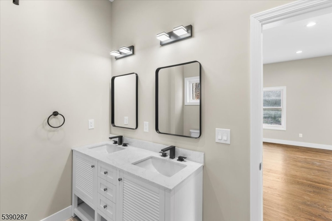
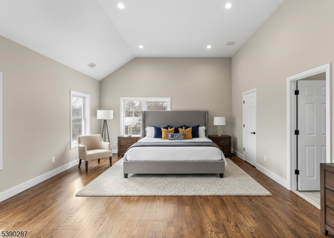
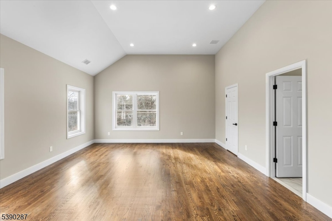
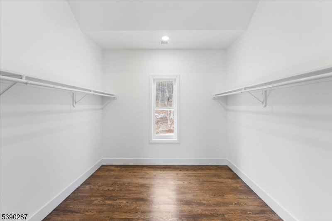
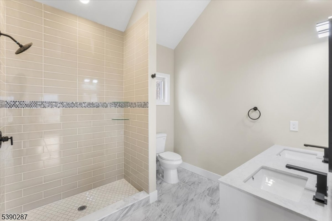
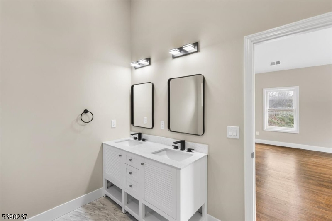
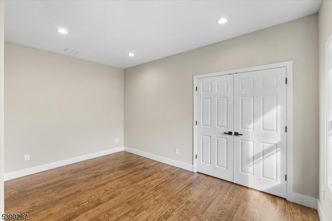
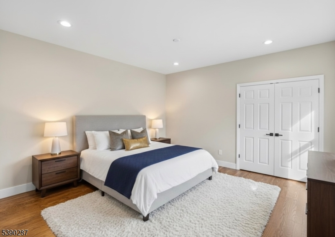
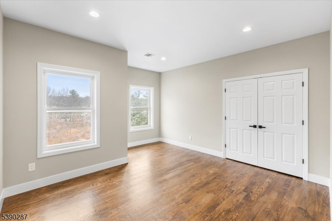
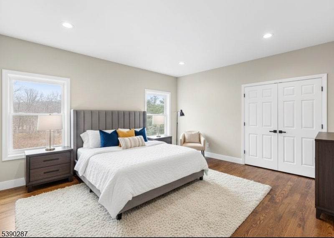
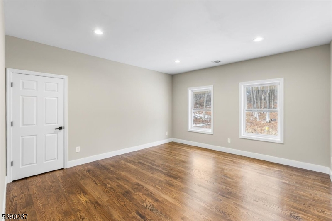
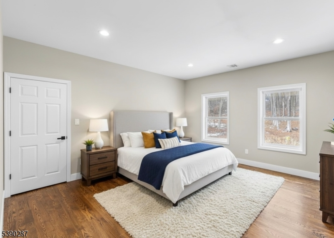
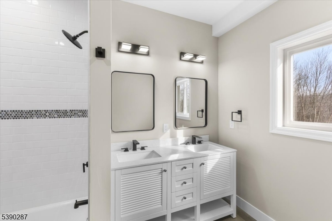
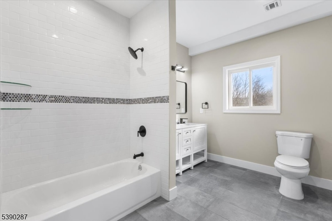
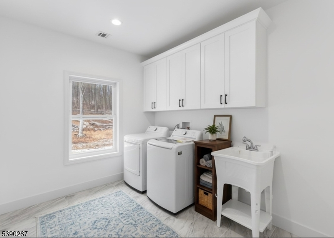
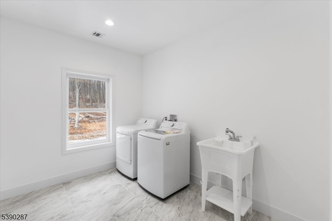
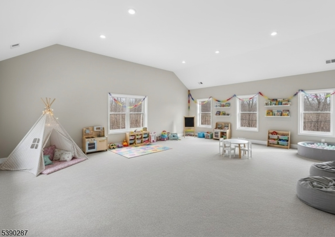
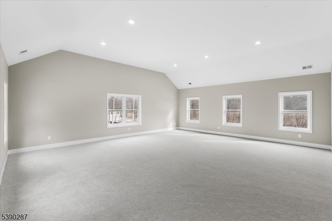
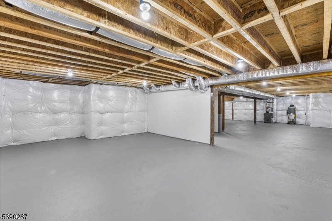
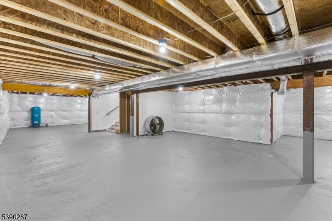
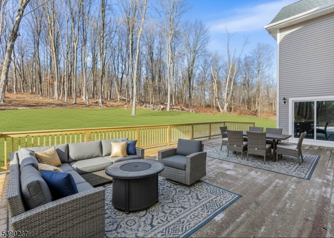
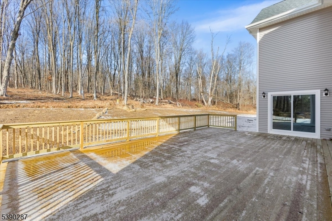
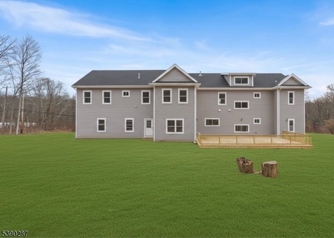
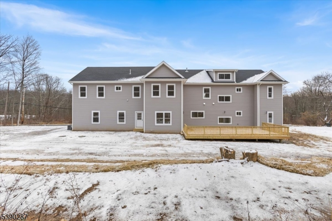
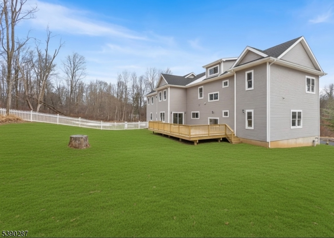
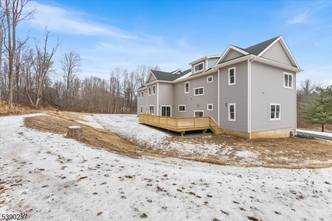
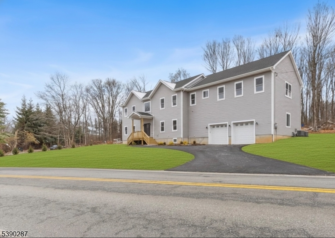
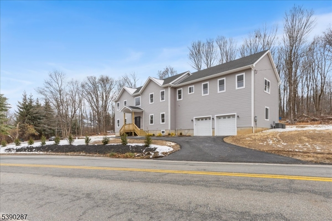
Price: $899,000
GSMLS: 3991970Type: Single Family
Style: Colonial
Beds: 5
Baths: 3 Full & 1 Half
Garage: 2-Car
Year Built: 2025
Acres: 0.00
Property Tax: $0
Description
Discover this stunning new 5-bedroom home, thoughtfully designed for modern living and entertaining. Step inside to gleaming hardwood floors that flow throughout spacious, light-filled rooms. The gourmet kitchen is a chef's dream, featuring stainless steel appliances, quality cabinetry, and a generous island that opens to the dining and living areas perfect for gatherings.Enjoy outdoor living on the massive deck overlooking a private yard, ideal for relaxing or hosting guests. This home offers two primary suites one on each floor each with spa-like baths and huge walk-in closets, providing ultimate comfort and flexibility at various life stages.The upper-level media/game room offers endless options for recreation or movie nights. With five total bedrooms, there's plenty of space for guests, and a home office. or a private retreat to escape from the hustle of daily activities..Located near shopping, dining, major highways, and abundant recreation, this home blends luxury, convenience, and lifestyle in one perfect package. Don't miss your chance to own this extraordinary new construction residence! Some pictures are virtually staged.
Rooms Sizes
Kitchen:
17x14 Ground
Dining Room:
26x14 Ground
Living Room:
33x12 Ground
Family Room:
27x23 First
Den:
n/a
Bedroom 1:
19x17 First
Bedroom 2:
18x17 Ground
Bedroom 3:
16x14 First
Bedroom 4:
15x14 First
Room Levels
Basement:
n/a
Ground:
n/a
Level 1:
n/a
Level 2:
n/a
Level 3:
n/a
Level Other:
n/a
Room Features
Kitchen:
Breakfast Bar, Center Island
Dining Room:
n/a
Master Bedroom:
n/a
Bath:
n/a
Interior Features
Square Foot:
4,457
Year Renovated:
n/a
Basement:
Yes - Unfinished
Full Baths:
3
Half Baths:
1
Appliances:
Carbon Monoxide Detector, Dishwasher, Dryer, Kitchen Exhaust Fan, Microwave Oven, Range/Oven-Gas, Refrigerator, Sump Pump, Wall Oven(s) - Gas, Washer
Flooring:
Wood
Fireplaces:
No
Fireplace:
n/a
Interior:
n/a
Exterior Features
Garage Space:
2-Car
Garage:
Attached Garage
Driveway:
Driveway-Exclusive
Roof:
Asphalt Shingle
Exterior:
Vinyl Siding
Swimming Pool:
No
Pool:
n/a
Utilities
Heating System:
2 Units, Forced Hot Air
Heating Source:
Gas-Natural
Cooling:
2 Units, Central Air
Water Heater:
n/a
Water:
Well
Sewer:
Septic 5+ Bedroom Town Verified
Services:
n/a
Lot Features
Acres:
0.00
Lot Dimensions:
n/a
Lot Features:
n/a
School Information
Elementary:
n/a
Middle:
n/a
High School:
n/a
Community Information
County:
Morris
Town:
Mount Olive Twp.
Neighborhood:
n/a
Application Fee:
n/a
Association Fee:
n/a
Fee Includes:
n/a
Amenities:
n/a
Pets:
Yes
Financial Considerations
List Price:
$899,000
Tax Amount:
$0
Land Assessment:
$157,100
Build. Assessment:
$0
Total Assessment:
$157,100
Tax Rate:
3.39
Tax Year:
2024
Ownership Type:
Fee Simple
Listing Information
MLS ID:
3991970
List Date:
10-10-2025
Days On Market:
124
Listing Broker:
RE/MAX HERITAGE PROPERTIES
Listing Agent:
Colon Zavala













































Request More Information
Shawn and Diane Fox
RE/MAX American Dream
3108 Route 10 West
Denville, NJ 07834
Call: (973) 277-7853
Web: TheForgesDenville.com




