657 Barron Ave
Woodbridge Twp, NJ 07095
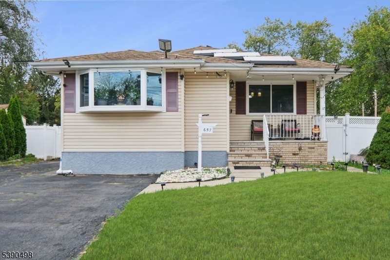
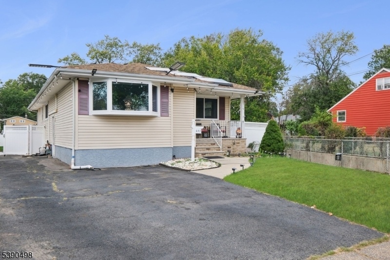
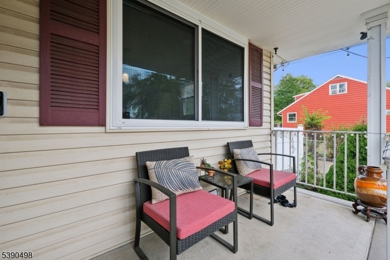
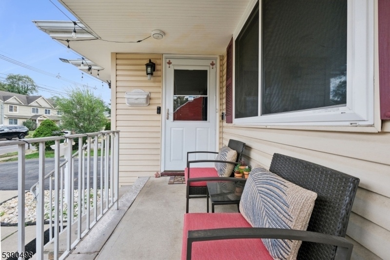
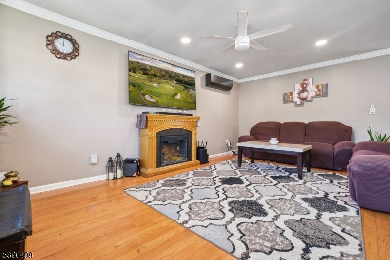
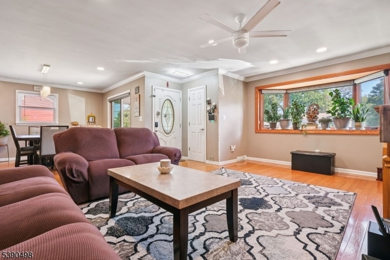
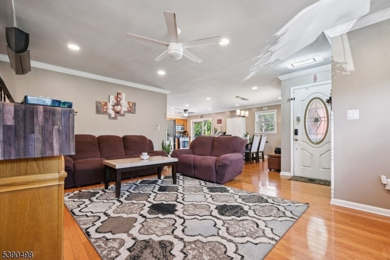
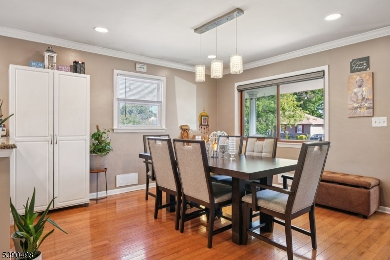
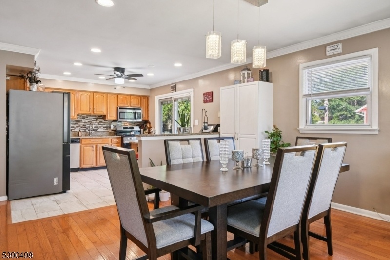
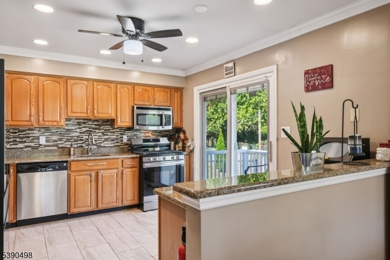
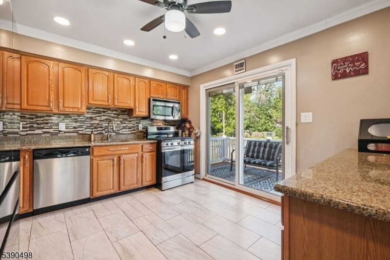
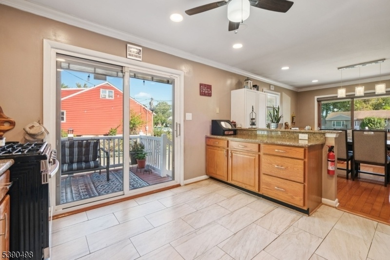
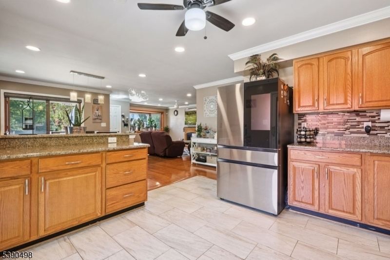
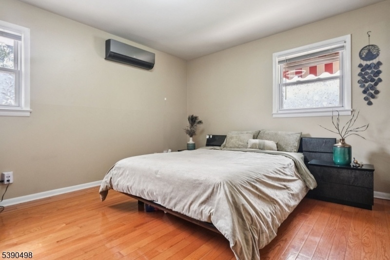
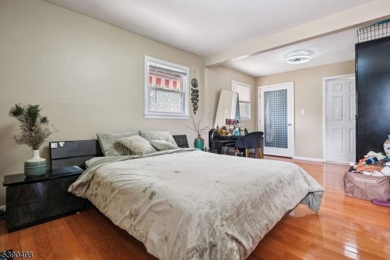
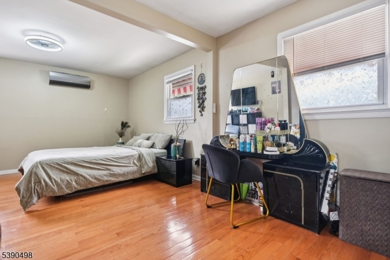
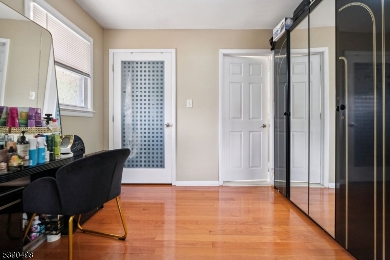
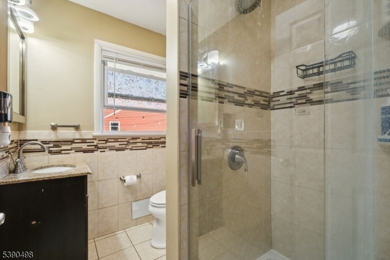
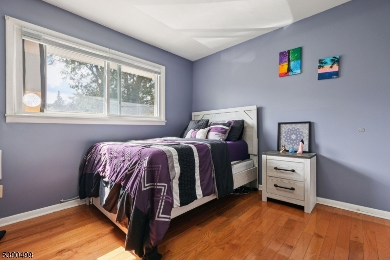
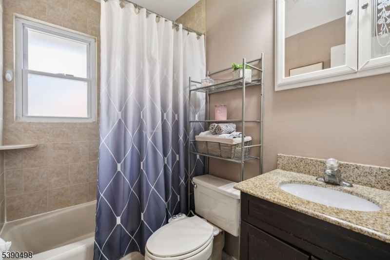
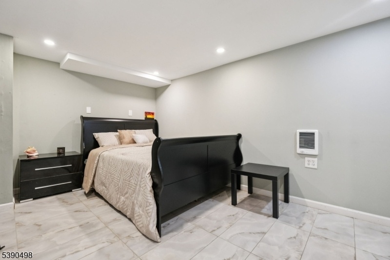
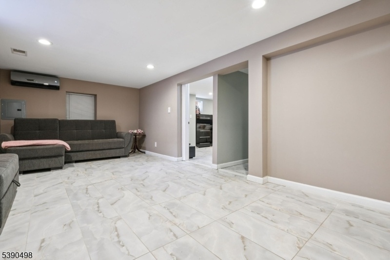
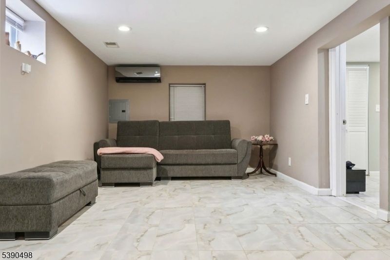
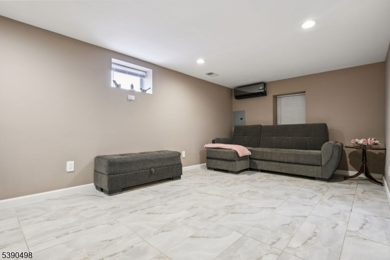
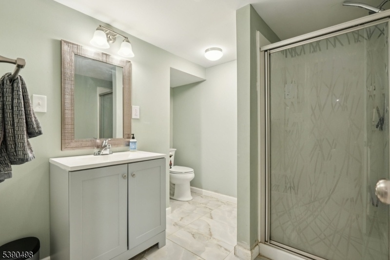
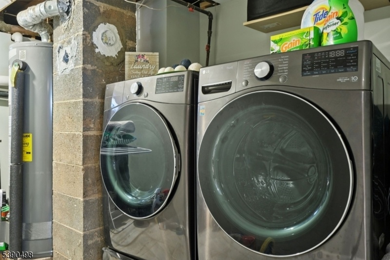
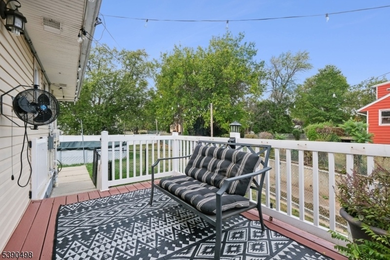
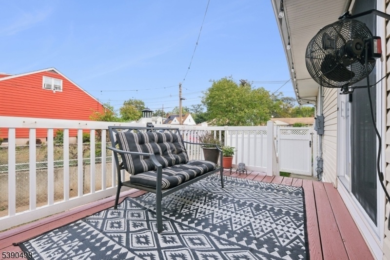
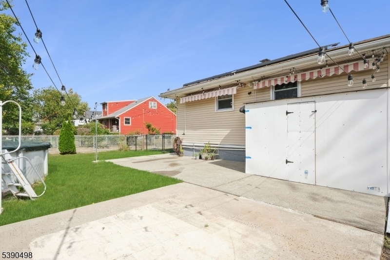
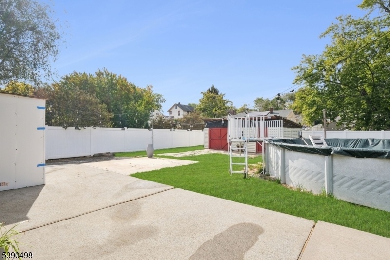
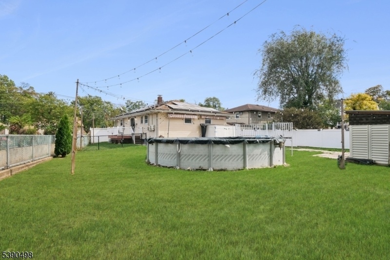
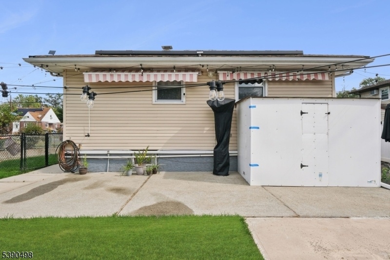
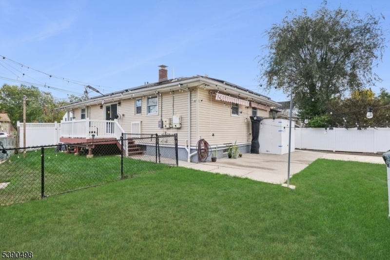
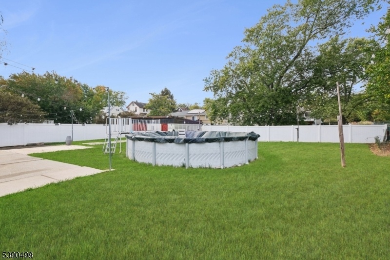
Price: $540,000
GSMLS: 3991909Type: Single Family
Style: Ranch
Beds: 3
Baths: 3 Full
Garage: No
Year Built: 1952
Acres: 0.00
Property Tax: $12,073
Description
Welcome to this beautifully updated expanded ranch that perfectly blends comfort, elegance, and modern efficiency. A charming covered front porch invites you into a sun-filled open floor plan, where a gracious living room with a bay window and gleaming wood floors creates a warm and inviting atmosphere. The adjoining dining area flows seamlessly into a thoughtfully designed kitchen, showcasing rich cabinetry, granite countertops, and stainless steel appliances, with sliders opening to a spacious deck and private, fenced yard. The primary suite is a serene retreat, featuring a generous sitting area and en-suite bath. A second bedroom and full bath complete the main level. The finished lower level offers exceptional versatility with a comfortable family room/rec room, third bedroom/office and a third full bath with a private entrance ideal for entertaining or work from home. Outdoor living is enhanced by a patio area, storage shed, and above-ground pool, all framed by a beautifully landscaped yard. Energy-efficient solar panels add to the home's appeal. A truly move-in-ready residence offering timeless style and everyday ease!
Rooms Sizes
Kitchen:
First
Dining Room:
First
Living Room:
First
Family Room:
Basement
Den:
n/a
Bedroom 1:
First
Bedroom 2:
First
Bedroom 3:
Basement
Bedroom 4:
n/a
Room Levels
Basement:
1 Bedroom, Bath(s) Other, Family Room, Laundry Room, Office, Rec Room, Storage Room, Utility Room
Ground:
n/a
Level 1:
2 Bedrooms, Bath Main, Bath(s) Other, Dining Room, Kitchen, Living Room
Level 2:
n/a
Level 3:
n/a
Level Other:
n/a
Room Features
Kitchen:
Center Island, Separate Dining Area
Dining Room:
n/a
Master Bedroom:
1st Floor, Full Bath
Bath:
Stall Shower
Interior Features
Square Foot:
n/a
Year Renovated:
2019
Basement:
Yes - Finished
Full Baths:
3
Half Baths:
0
Appliances:
Dishwasher, Microwave Oven, Range/Oven-Gas, Refrigerator
Flooring:
Tile, Wood
Fireplaces:
No
Fireplace:
n/a
Interior:
n/a
Exterior Features
Garage Space:
No
Garage:
n/a
Driveway:
2 Car Width, Blacktop
Roof:
Asphalt Shingle
Exterior:
Vinyl Siding
Swimming Pool:
Yes
Pool:
Above Ground
Utilities
Heating System:
3 Units
Heating Source:
Electric, Solar-Owned
Cooling:
3 Units, Ceiling Fan, Ductless Split AC, Window A/C(s)
Water Heater:
n/a
Water:
Public Water
Sewer:
Public Sewer
Services:
n/a
Lot Features
Acres:
0.00
Lot Dimensions:
50X150IRR
Lot Features:
Level Lot
School Information
Elementary:
n/a
Middle:
n/a
High School:
n/a
Community Information
County:
Middlesex
Town:
Woodbridge Twp.
Neighborhood:
n/a
Application Fee:
n/a
Association Fee:
n/a
Fee Includes:
n/a
Amenities:
n/a
Pets:
n/a
Financial Considerations
List Price:
$540,000
Tax Amount:
$12,073
Land Assessment:
$24,800
Build. Assessment:
$64,400
Total Assessment:
$89,200
Tax Rate:
11.63
Tax Year:
2024
Ownership Type:
Fee Simple
Listing Information
MLS ID:
3991909
List Date:
10-10-2025
Days On Market:
130
Listing Broker:
COLDWELL BANKER REALTY
Listing Agent:
Aja Ann Mauceri


































Request More Information
Shawn and Diane Fox
RE/MAX American Dream
3108 Route 10 West
Denville, NJ 07834
Call: (973) 277-7853
Web: TheForgesDenville.com

