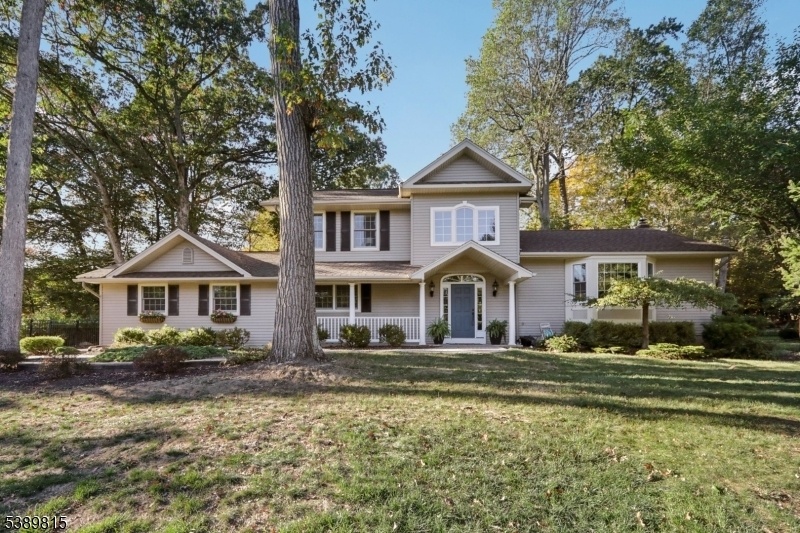7 Holly Dr
Randolph Twp, NJ 07869




























Price: $900,000
GSMLS: 3991894Type: Single Family
Style: Split Level
Beds: 4
Baths: 2 Full & 1 Half
Garage: 2-Car
Year Built: 1967
Acres: 0.58
Property Tax: $14,695
Description
Outstanding Opportunity To Own This Spacious And Open Concept Home Designed For The Modern Lifestyle. You Are Welcomed Into The Large Foyer Leading To The Inviting Family Room Featuring A Wood-burning Fireplace, Sliders That Lead To A Backyard Oasis,& A Convenient Powder Room. This Level Also Includes A Bonus Flex Space Possible As Office/bedroom Along W/ Interior Access To The 2 Car Garage For Everyday Ease. Upstairs, The Fully Renovated Kitchen Is A Chef's Dream, Boasting Crisp White Cabinetry, Sleek Quartz Counters, & Stainless Appliances, All Flowing Seamlessly Into A Formal Dining Room W/ Sliders Leading To An Expansive Deck. Adjacent To The Kitchen Is A Sunlit Living Room W/oversized Windows &beautiful Electric Fireplace, Creating A Warm And Comfortable Atmosphere For Relaxing/ Hosting. On The Upper Level, You'll Find Spacious Bedrooms, Including A Primary Suite W/fully Updated En Suite Bath Featuring Double Sinks, Custom Tile Work, & Tub With Shower, While A 2nd Updated Full Bath With Double Vanities Serves The Additional Bedrooms. The Partially Finished Basement Provides Flexible Space For Recreation Or Storage. The Exterior Is Equally Impressive With A Fenced Flat Yard W/ Heated In-ground Pool, Deck, And Storage Shed. Bonus Features Include Deeded Lake Rights,replaced Windows And Siding, H/w Floors Throughout, New Hw Heater, Public Water, Sewer, & Gas, + An Ideal Eastern Randolph Location W/ Easy Access To Major Highways, Top-rated Schools, And Train For Commuters.
Rooms Sizes
Kitchen:
First
Dining Room:
First
Living Room:
First
Family Room:
Ground
Den:
n/a
Bedroom 1:
Second
Bedroom 2:
Second
Bedroom 3:
Second
Bedroom 4:
n/a
Room Levels
Basement:
Laundry Room, Rec Room, Storage Room
Ground:
1 Bedroom, Family Room, Powder Room
Level 1:
Dining Room, Kitchen, Living Room
Level 2:
3 Bedrooms, Bath Main, Bath(s) Other
Level 3:
n/a
Level Other:
n/a
Room Features
Kitchen:
Center Island, Separate Dining Area
Dining Room:
Living/Dining Combo
Master Bedroom:
Full Bath
Bath:
Tub Shower
Interior Features
Square Foot:
n/a
Year Renovated:
2025
Basement:
Yes - Finished-Partially
Full Baths:
2
Half Baths:
1
Appliances:
Dishwasher, Dryer, Microwave Oven, Range/Oven-Gas, Refrigerator, Washer
Flooring:
Tile, Wood
Fireplaces:
2
Fireplace:
Family Room, Insert, Living Room, See Remarks, Wood Burning
Interior:
n/a
Exterior Features
Garage Space:
2-Car
Garage:
Attached Garage
Driveway:
Blacktop
Roof:
Asphalt Shingle
Exterior:
Vinyl Siding
Swimming Pool:
Yes
Pool:
Heated, Liner
Utilities
Heating System:
Baseboard - Hotwater, Multi-Zone
Heating Source:
Electric, Gas-Natural
Cooling:
1 Unit, Central Air
Water Heater:
Gas
Water:
Public Water
Sewer:
Public Sewer
Services:
Cable TV Available, Fiber Optic Available, Garbage Included
Lot Features
Acres:
0.58
Lot Dimensions:
n/a
Lot Features:
Level Lot
School Information
Elementary:
Shongum Elementary School (K-5)
Middle:
Randolph Middle School (6-8)
High School:
Randolph High School (9-12)
Community Information
County:
Morris
Town:
Randolph Twp.
Neighborhood:
Shongum Lake
Application Fee:
$650
Association Fee:
$420 - Annually
Fee Includes:
Maintenance-Common Area
Amenities:
Club House, Lake Privileges, Playground
Pets:
n/a
Financial Considerations
List Price:
$900,000
Tax Amount:
$14,695
Land Assessment:
$244,800
Build. Assessment:
$274,300
Total Assessment:
$519,100
Tax Rate:
2.83
Tax Year:
2024
Ownership Type:
Fee Simple
Listing Information
MLS ID:
3991894
List Date:
10-10-2025
Days On Market:
1
Listing Broker:
WEICHERT REALTORS CORP HQ
Listing Agent:




























Request More Information
Shawn and Diane Fox
RE/MAX American Dream
3108 Route 10 West
Denville, NJ 07834
Call: (973) 277-7853
Web: TheForgesDenville.com




