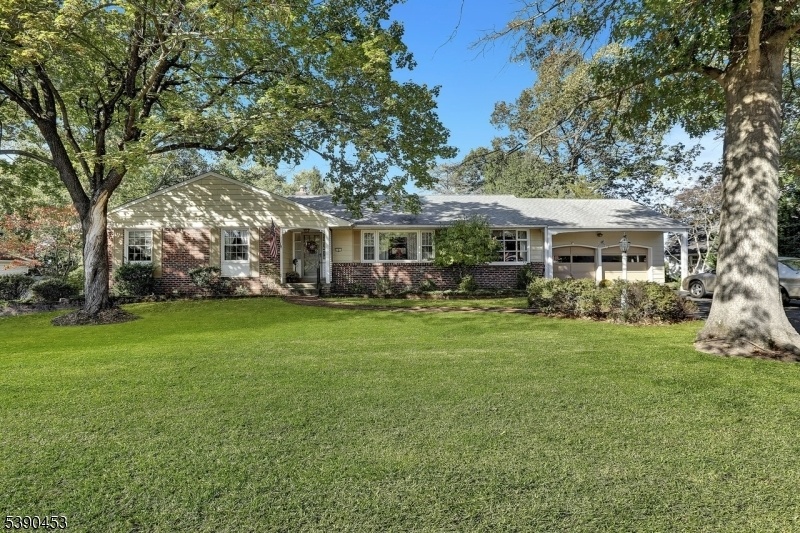4 Westwood Drive
Ewing Twp, NJ 08628






























Price: $499,000
GSMLS: 3991849Type: Single Family
Style: Ranch
Beds: 3
Baths: 2 Full
Garage: 2-Car
Year Built: 1957
Acres: 0.00
Property Tax: $10,756
Description
Enjoy The Ease Of 1-level Living In This Expansive 3br, 2ba Elegant Ranch! The Home Offers Lovely Curb Appeal With Partial Brick Front, Established Mature Trees And Landscaping, And Is Situated On .75 Acres On Peaceful Dead End Street. The Welcoming Entry Foyer Leads To Comfortable Living Room With Large Picture Window Offering Lovely Views; Flows Nicely To Formal Dining Room.updated Eat-in Kitchen Boasts Quartz Counters, Tile Backsplash, Breakfast Counter + Ample Cabinet & Work Space. The Cozy Family Room, With Gas Fireplace, Offers Slider Leading To Fabulous Deck With Pergola Overlooking Level Fenced Rear Yard. Primary Suite Boasts Generous Closets + Updated En Suite Full Bath. Brs 2 & 3 Also Offer Generous Closet Space. 1st Floor Laundry Room, With Practical Utility Sink, Offers Direct Access To Oversized 2-car Garage With Opener. The Unfinished Basement Offers Fabulous Storage Space + Expansion Potential. Additional Features Of This Care-free Home Include Beautiful Hw Flooring, Alarm System, Newer Furnace & Hotwater Heater + Public Water And Sewer. The Sought-after Mountainview Neighborhood Location Is Ideally Situated Close To Mountain View Golf Club, Francis Lore Elementary, College Of Nj, Major Thoroughfares, Shops, Restaurants Plus Historic Sites &parks. Nothing To Do But Move In And Enjoy This Special Home!**note-professional Photos And Floor Plan Will Be Added Later Today 10/10
Rooms Sizes
Kitchen:
First
Dining Room:
First
Living Room:
First
Family Room:
First
Den:
n/a
Bedroom 1:
First
Bedroom 2:
First
Bedroom 3:
First
Bedroom 4:
n/a
Room Levels
Basement:
Storage Room, Utility Room
Ground:
n/a
Level 1:
3Bedroom,BathMain,BathOthr,DiningRm,FamilyRm,Foyer,GarEnter,Kitchen,Laundry,LivingRm,Pantry,Porch
Level 2:
n/a
Level 3:
n/a
Level Other:
n/a
Room Features
Kitchen:
Breakfast Bar, Pantry
Dining Room:
Formal Dining Room
Master Bedroom:
1st Floor
Bath:
Stall Shower
Interior Features
Square Foot:
n/a
Year Renovated:
2017
Basement:
Yes - Unfinished
Full Baths:
2
Half Baths:
0
Appliances:
Carbon Monoxide Detector, Dishwasher, Dryer, Range/Oven-Gas, Refrigerator, Sump Pump, Washer
Flooring:
Laminate, Tile, Wood
Fireplaces:
1
Fireplace:
Family Room, Gas Fireplace
Interior:
CODetect,SecurSys,SmokeDet,StallShw,TubShowr,WlkInCls,WndwTret
Exterior Features
Garage Space:
2-Car
Garage:
Attached,DoorOpnr,InEntrnc
Driveway:
Blacktop
Roof:
Asphalt Shingle
Exterior:
Brick, Wood
Swimming Pool:
No
Pool:
n/a
Utilities
Heating System:
1 Unit, Forced Hot Air
Heating Source:
Gas-Natural
Cooling:
1 Unit, Ceiling Fan, Central Air
Water Heater:
Gas
Water:
Public Water
Sewer:
Public Sewer
Services:
Garbage Included
Lot Features
Acres:
0.00
Lot Dimensions:
n/a
Lot Features:
Level Lot
School Information
Elementary:
F LORE
Middle:
G FISHER
High School:
EWING
Community Information
County:
Mercer
Town:
Ewing Twp.
Neighborhood:
Mountainview
Application Fee:
n/a
Association Fee:
n/a
Fee Includes:
n/a
Amenities:
n/a
Pets:
n/a
Financial Considerations
List Price:
$499,000
Tax Amount:
$10,756
Land Assessment:
$95,000
Build. Assessment:
$178,500
Total Assessment:
$273,500
Tax Rate:
999.00
Tax Year:
2024
Ownership Type:
Fee Simple
Listing Information
MLS ID:
3991849
List Date:
10-10-2025
Days On Market:
1
Listing Broker:
COLDWELL BANKER REALTY
Listing Agent:






























Request More Information
Shawn and Diane Fox
RE/MAX American Dream
3108 Route 10 West
Denville, NJ 07834
Call: (973) 277-7853
Web: TheForgesDenville.com

