12 Gladstone Dr
East Brunswick Twp, NJ 08816
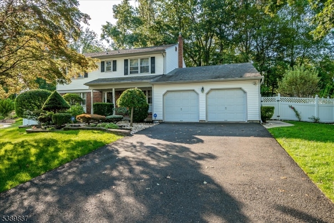
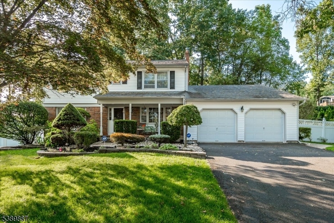
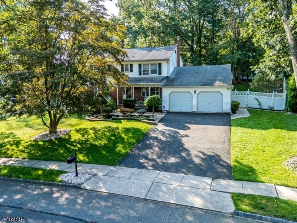
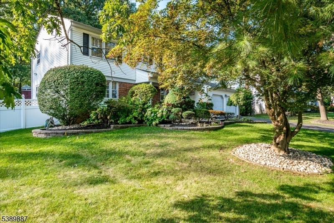
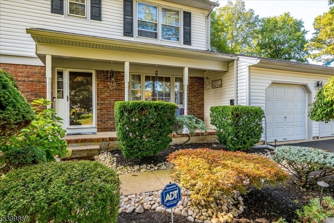
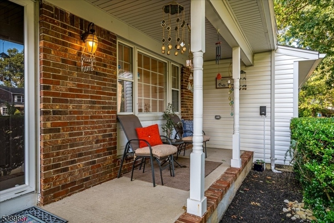
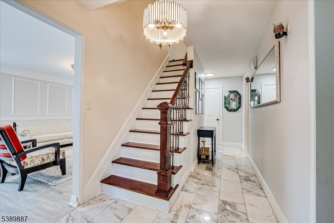
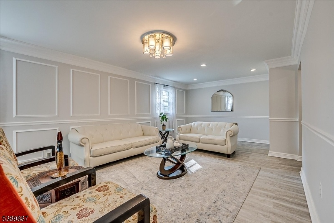
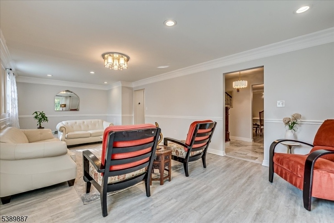
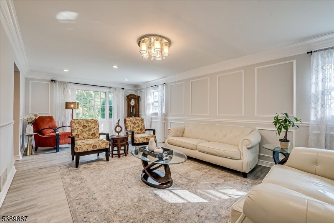
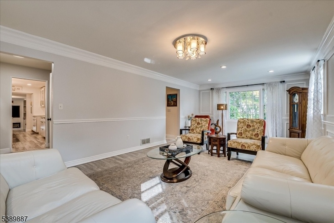
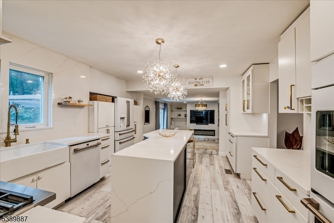
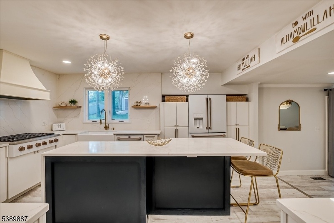
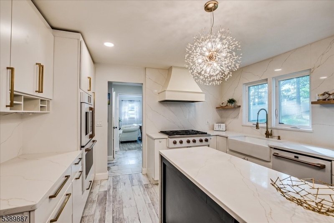
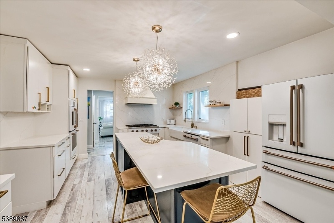
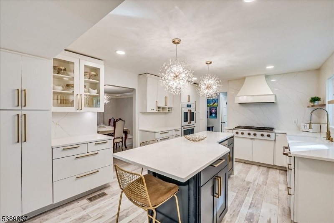
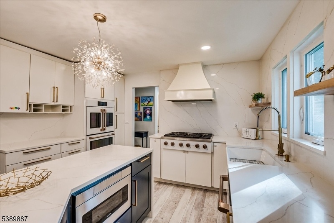
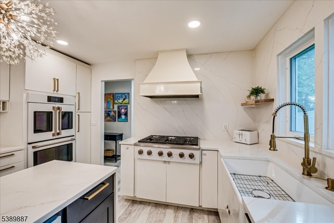
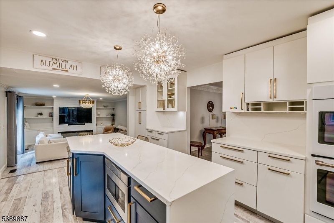
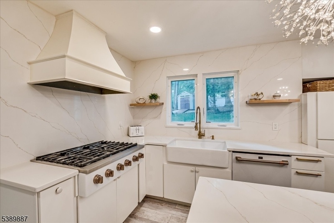
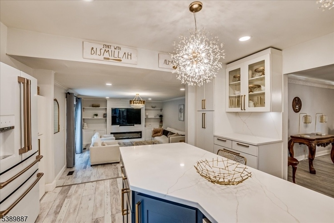
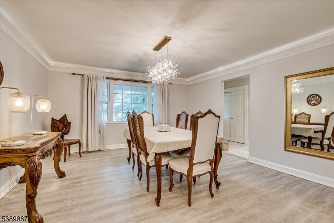
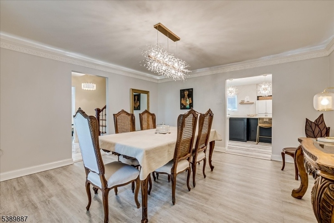
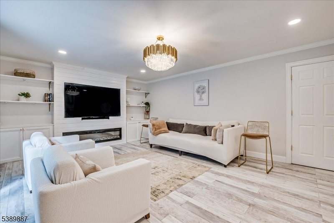
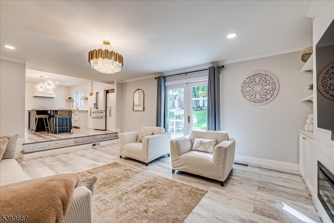
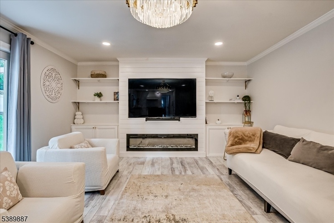
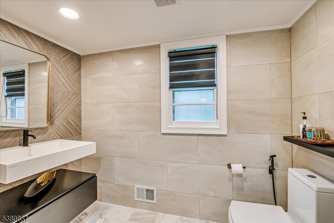
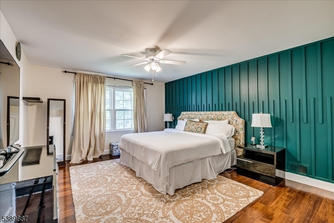
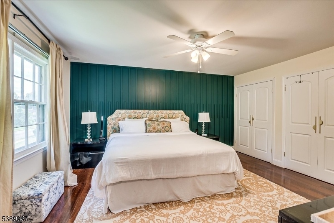
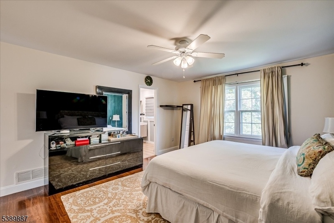
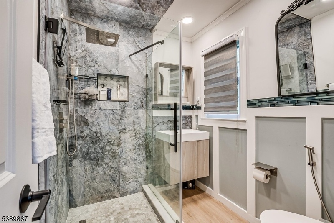
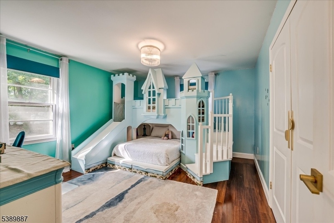
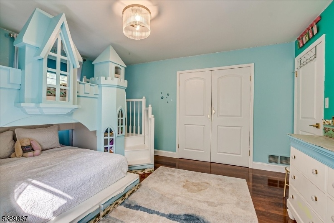
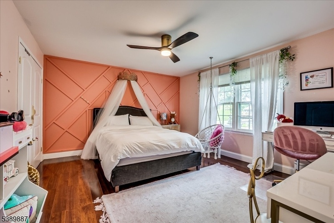
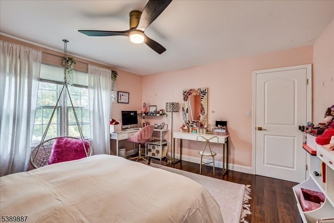
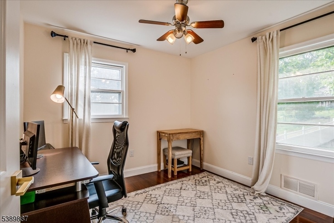
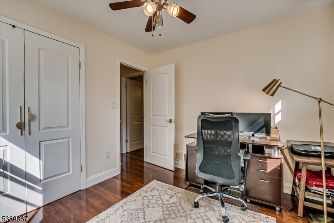
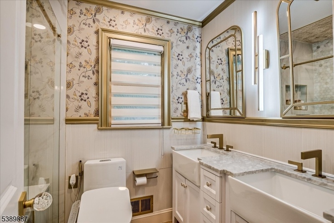
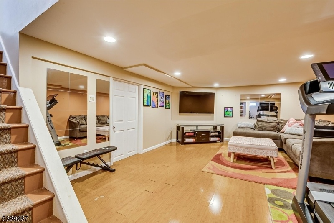
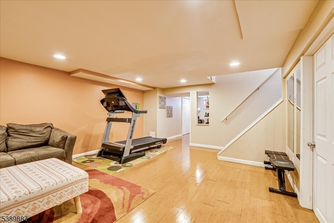
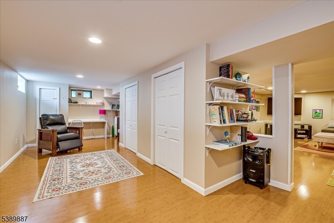
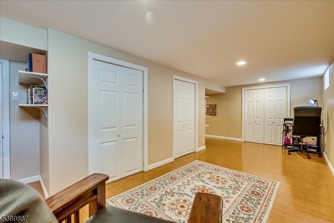
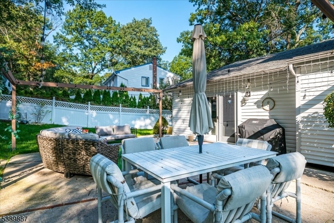
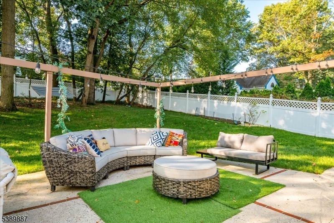
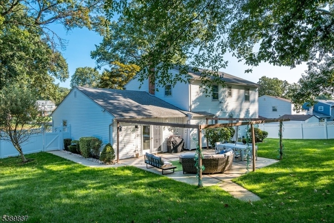
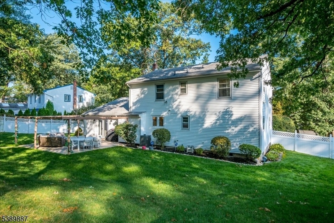
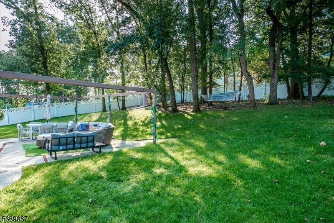
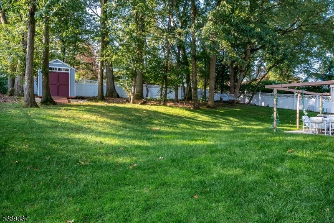
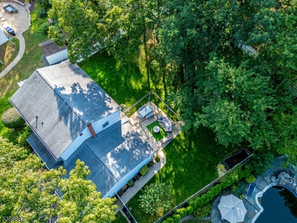
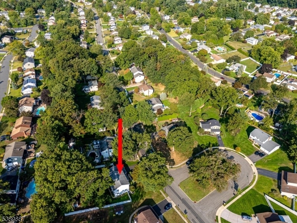
Price: $797,000
GSMLS: 3991836Type: Single Family
Style: Colonial
Beds: 4
Baths: 2 Full & 1 Half
Garage: 2-Car
Year Built: 1978
Acres: 0.38
Property Tax: $14,864
Description
Absolutely Stunning Colonial In Rambling Hills, East Brunswick! This Beautifully Updated Home Showcases Modern Elegance, & High-end Finishes Throughout. Marble-tiled Foyer With An Elegant Chandelier Opens To A Spacious Front-to-back Living Room With Recessed Lighting, Shadow Boxes, Picture Window, & Laminate Floors. Gourmet Kitchen Impresses With Ge Cafe Appliances (2022), Quartz Calcutta Countertops, Oversized Island With Pendant Lighting & Built-in Microwave, Farmhouse Sink, Custom Cabinetry, And Designer Backsplash. The Adjoining Dining Room With Crown Molding And Chandelier Sets The Stage For Memorable Gatherings. Family Room Features An Electric Fireplace, Lvp Flooring, & Access To The 2-car Garage & Fenced Backyard With Paver Patio, Shed, & Outdoor Lighting. The Updated Powder Room Boasts High End Finishes & Marble Flooring. Upstairs, The Primary Suite Offers Accent Wall Paneling, Custom Dual Closets, & A Luxurious En Suite With Frameless Shower Door, Rainfall Showerhead, & Floating Sink. Additional Bedrooms Feature Laminate Floors & Custom Details, Plus A Bonus Walk-in Closet & A Fully Renovated Main Bath With Dual Sinks. The Finished Basement Adds Versatile Living Space With An Office Nook, A Huge Custom Walk-in Closet, Laundry Area, & Utilities. Additional Highlights: 2-car Garage With Built-ins, Newer Mechanicals (furnace & Hwh 2024, Ac 2020), Sprinkler System, Updated Lighting, & Professional Landscaping. Move-in Ready & Simply Spectacular!
Rooms Sizes
Kitchen:
First
Dining Room:
First
Living Room:
First
Family Room:
First
Den:
Basement
Bedroom 1:
Second
Bedroom 2:
Second
Bedroom 3:
Second
Bedroom 4:
Second
Room Levels
Basement:
Laundry,SeeRem,Storage,Utility
Ground:
n/a
Level 1:
DiningRm,FamilyRm,Foyer,GarEnter,Kitchen,LivingRm,PowderRm
Level 2:
4 Or More Bedrooms, Bath Main, Bath(s) Other
Level 3:
n/a
Level Other:
n/a
Room Features
Kitchen:
Center Island, Eat-In Kitchen, See Remarks
Dining Room:
Formal Dining Room
Master Bedroom:
Full Bath
Bath:
Stall Shower
Interior Features
Square Foot:
n/a
Year Renovated:
n/a
Basement:
Yes - Finished-Partially
Full Baths:
2
Half Baths:
1
Appliances:
Cooktop - Gas, Dishwasher, Kitchen Exhaust Fan, Microwave Oven, Refrigerator, Wall Oven(s) - Electric
Flooring:
Laminate, Marble, See Remarks
Fireplaces:
1
Fireplace:
Family Room
Interior:
Blinds,CODetect,SmokeDet,StallShw,TubShowr,WndwTret
Exterior Features
Garage Space:
2-Car
Garage:
Attached,DoorOpnr,InEntrnc,OnStreet
Driveway:
2 Car Width, Additional Parking, Blacktop, Driveway-Exclusive, Off-Street Parking
Roof:
Asphalt Shingle
Exterior:
Brick, Vinyl Siding
Swimming Pool:
No
Pool:
n/a
Utilities
Heating System:
1 Unit, Forced Hot Air
Heating Source:
Gas-Natural
Cooling:
1 Unit, Ceiling Fan, Central Air
Water Heater:
Gas
Water:
Public Water
Sewer:
Public Sewer
Services:
Garbage Included
Lot Features
Acres:
0.38
Lot Dimensions:
101X163
Lot Features:
n/a
School Information
Elementary:
CHITTICK
Middle:
CHURCHILL
High School:
E.BRUNSWIK
Community Information
County:
Middlesex
Town:
East Brunswick Twp.
Neighborhood:
Rambling Hills
Application Fee:
n/a
Association Fee:
n/a
Fee Includes:
n/a
Amenities:
n/a
Pets:
Yes
Financial Considerations
List Price:
$797,000
Tax Amount:
$14,864
Land Assessment:
$32,400
Build. Assessment:
$89,500
Total Assessment:
$121,900
Tax Rate:
11.82
Tax Year:
2024
Ownership Type:
Fee Simple
Listing Information
MLS ID:
3991836
List Date:
10-09-2025
Days On Market:
2
Listing Broker:
RE/MAX DIAMOND REALTORS
Listing Agent:


















































Request More Information
Shawn and Diane Fox
RE/MAX American Dream
3108 Route 10 West
Denville, NJ 07834
Call: (973) 277-7853
Web: TheForgesDenville.com

