69-A Winthrop Rd
Monroe Twp, NJ 08831
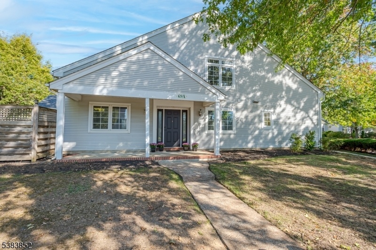
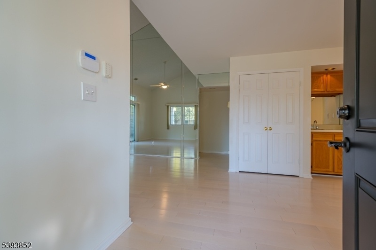
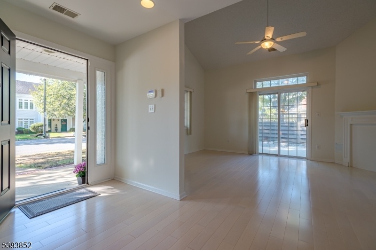
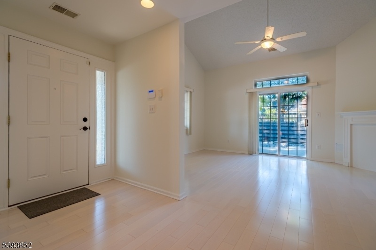
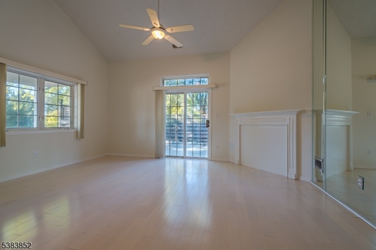
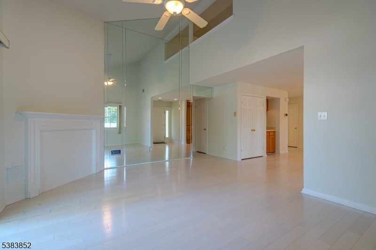
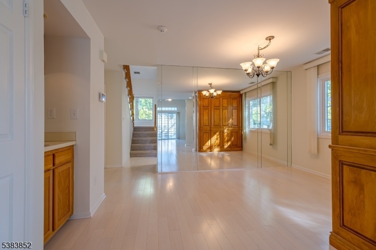
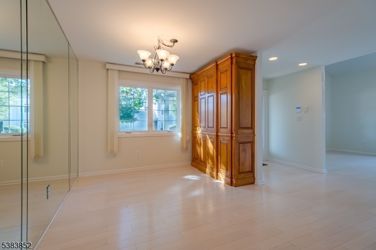
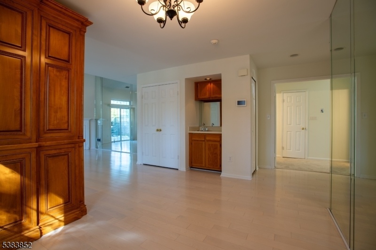
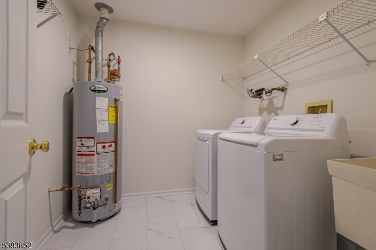
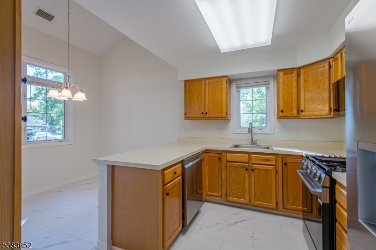
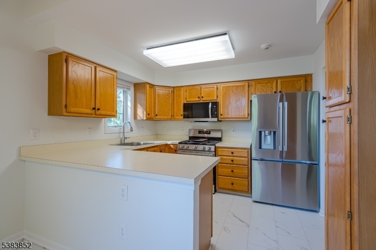
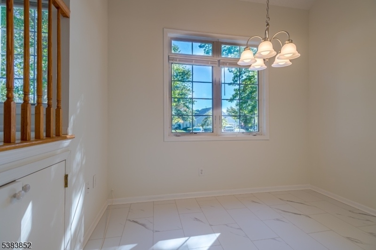
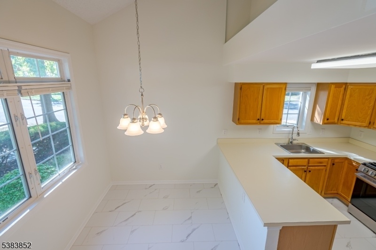
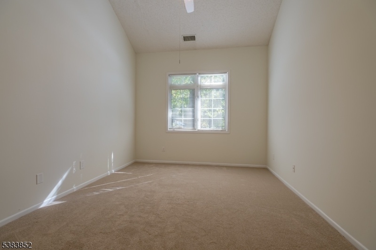
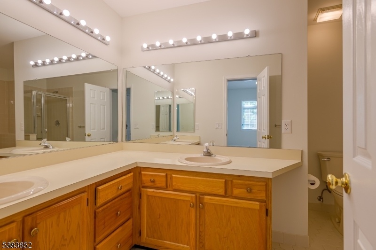
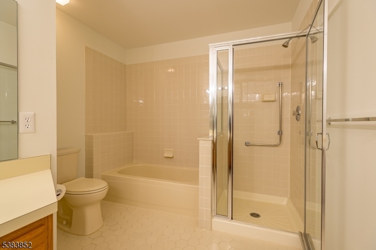
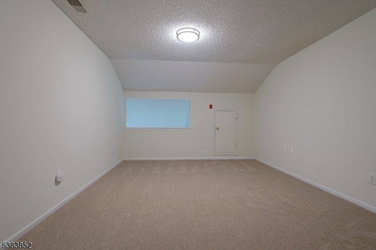
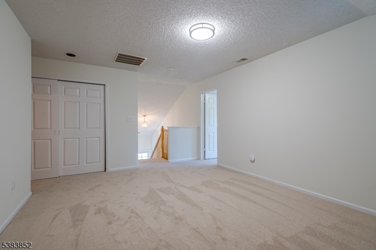
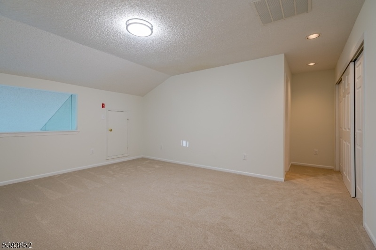
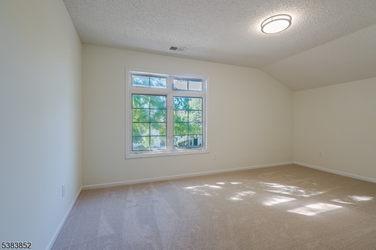
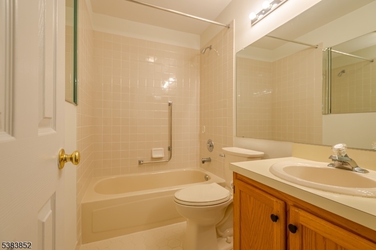
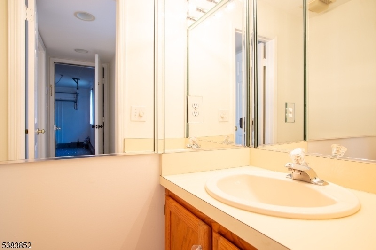
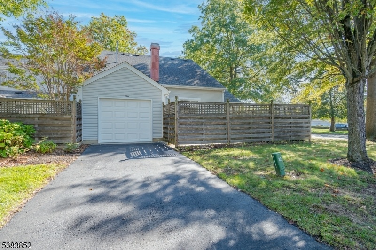
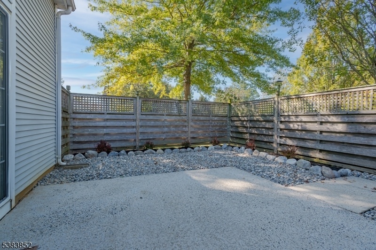
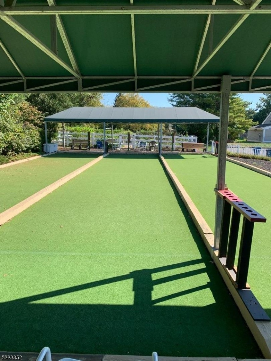

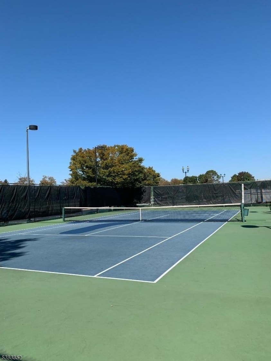
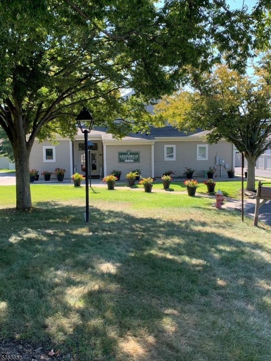
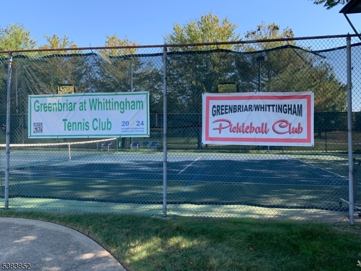
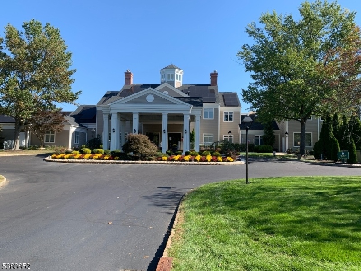
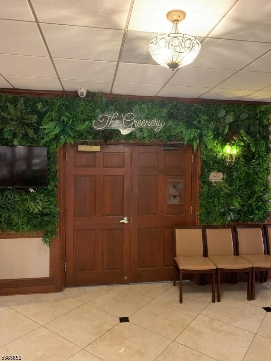
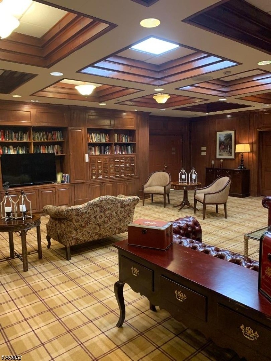
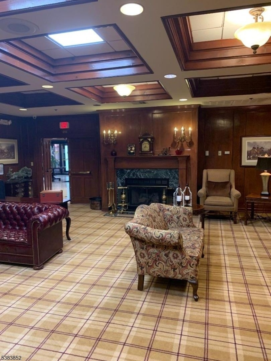
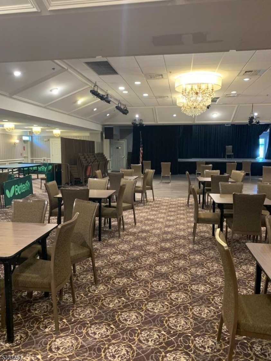
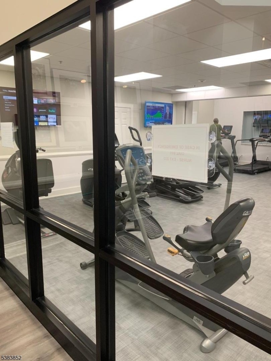
Price: $425,000
GSMLS: 3991809Type: Condo/Townhouse/Co-op
Style: Multi Floor Unit
Beds: 2
Baths: 2 Full & 1 Half
Garage: 1-Car
Year Built: 1993
Acres: 0.00
Property Tax: $4,245
Description
Discover Easy Resort Living At Greenbriar At Whittingham! This Freshly Painted, Immaculate Home With A 1-car Garage Is Located In One Of The Area's Most Vibrant Active Adult Communities. A Charming Front Porch Offers The Perfect Spot For Relaxing. Inside, The Bright, Open Layout Features Engineered Hardwood Flooring, A Welcoming Foyer, And A Butler's Pantry Between The Dining And Living Areas Ideal For Entertaining. The Living Room Boasts A Vaulted Ceiling, Mirrored Wall, And Sliding Glass Doors Leading To A Private, Fenced-in Patio Perfect For Outdoor Dining Or Relaxing. The Sunlit Dining Room Includes A Large Window. The Kitchen Offers New Stainless Steel Appliances, New Luxury Vinyl Tile Flooring, Ample Cabinetry, And An Eat-in Area With Vaulted Ceiling. The Main Level Primary Bedroom Suite Features A Walk-in Closet, New Carpet, Vaulted Ceiling, And A Spacious En-suite Bath With Dual-sink Vanity, Bathtub, Separate Shower, And New Toilet. A Powder Room And Laundry Room With New Flooring And Washer/dryer Complete The First Floor. Upstairs, You Will Find The Second Bedroom, Full Bath, And A Versatile Loft Which Overlooks The Living Room And Has A Vaulted Ceiling And New Carpet. Enjoy Resort-style Amenities: Indoor/outdoor Pools, Clubhouse, Gym, Golf, Tennis, Pickleball, And More. Lawn Care, Landscaping, And Fencing Are Fully Maintained. Schedule Your Tour Today! Easy Access To Nj Turnpike And Nyc Buses. $3500 Capital Contribution To Hoa Due At Closing
Rooms Sizes
Kitchen:
First
Dining Room:
First
Living Room:
First
Family Room:
n/a
Den:
n/a
Bedroom 1:
First
Bedroom 2:
Second
Bedroom 3:
n/a
Bedroom 4:
n/a
Room Levels
Basement:
n/a
Ground:
n/a
Level 1:
1Bedroom,BathMain,DiningRm,Foyer,Kitchen,Laundry,LivingRm,LivDinRm,Pantry,PowderRm,Screened
Level 2:
1 Bedroom, Bath(s) Other, Loft
Level 3:
n/a
Level Other:
n/a
Room Features
Kitchen:
Separate Dining Area
Dining Room:
Living/Dining Combo
Master Bedroom:
Full Bath, Walk-In Closet
Bath:
Stall Shower And Tub
Interior Features
Square Foot:
n/a
Year Renovated:
n/a
Basement:
No
Full Baths:
2
Half Baths:
1
Appliances:
Dishwasher, Dryer, Kitchen Exhaust Fan, Microwave Oven, Range/Oven-Gas, Refrigerator, Washer
Flooring:
n/a
Fireplaces:
No
Fireplace:
n/a
Interior:
StallTub,TubShowr,WlkInCls
Exterior Features
Garage Space:
1-Car
Garage:
Attached Garage, Garage Door Opener
Driveway:
1 Car Width, Blacktop
Roof:
Asphalt Shingle
Exterior:
Vinyl Siding
Swimming Pool:
Yes
Pool:
Association Pool
Utilities
Heating System:
Forced Hot Air
Heating Source:
Electric, Gas-Natural
Cooling:
Central Air
Water Heater:
Gas
Water:
Public Water
Sewer:
Public Sewer
Services:
n/a
Lot Features
Acres:
0.00
Lot Dimensions:
n/a
Lot Features:
n/a
School Information
Elementary:
MONROE TWP
Middle:
MONROE TWP
High School:
MONROE TWP
Community Information
County:
Middlesex
Town:
Monroe Twp.
Neighborhood:
GREENBRIAR AT WHITTI
Application Fee:
n/a
Association Fee:
$695 - Monthly
Fee Includes:
Maintenance-Common Area, Snow Removal, Trash Collection
Amenities:
Club House, Pool-Outdoor, Tennis Courts
Pets:
Yes
Financial Considerations
List Price:
$425,000
Tax Amount:
$4,245
Land Assessment:
$35,000
Build. Assessment:
$111,800
Total Assessment:
$146,800
Tax Rate:
2.65
Tax Year:
2024
Ownership Type:
Condominium
Listing Information
MLS ID:
3991809
List Date:
10-09-2025
Days On Market:
0
Listing Broker:
RE/MAX OF PRINCETON
Listing Agent:




































Request More Information
Shawn and Diane Fox
RE/MAX American Dream
3108 Route 10 West
Denville, NJ 07834
Call: (973) 277-7853
Web: TheForgesDenville.com

