333 Old Tote Rd
Mountainside Boro, NJ 07092
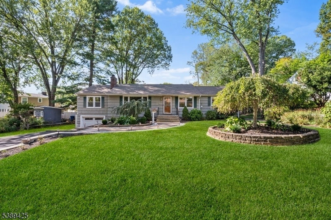
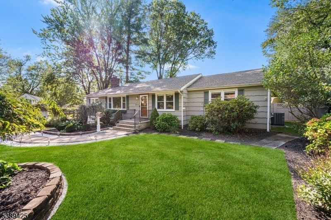
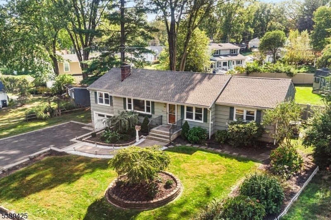
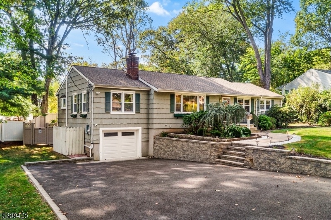
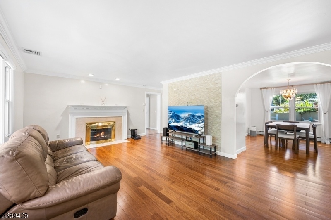
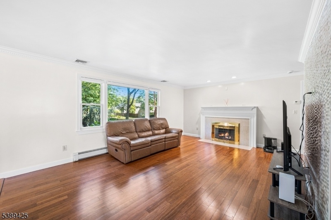
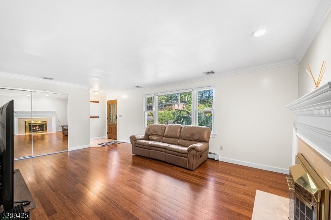
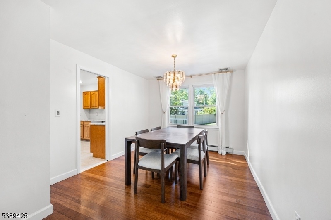
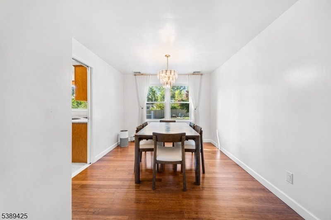
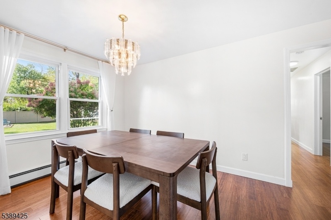
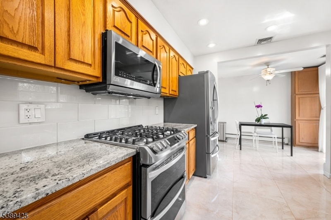
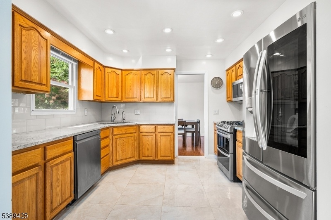
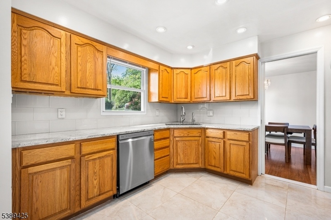
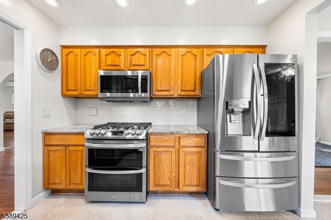
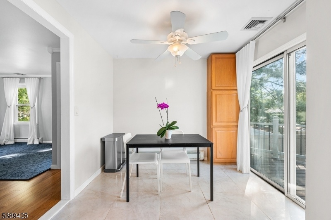
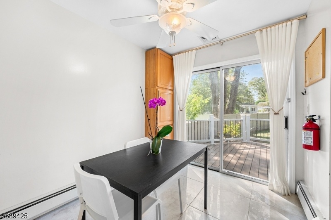
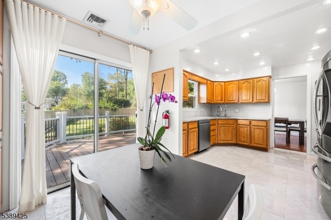
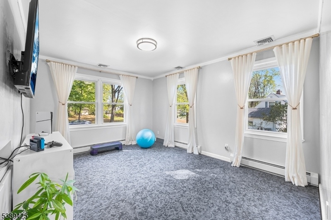
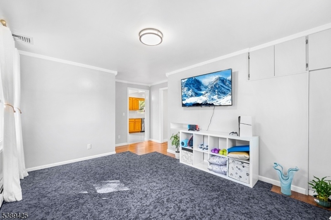
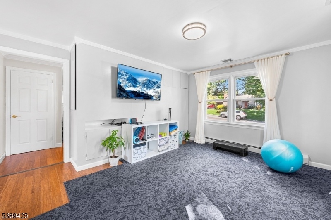
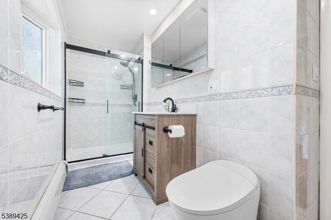
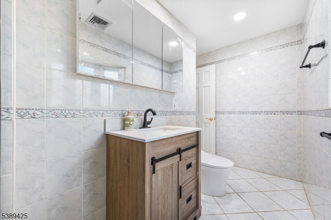
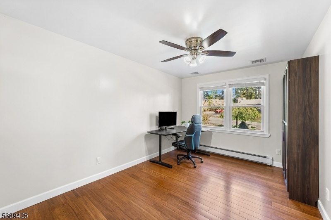
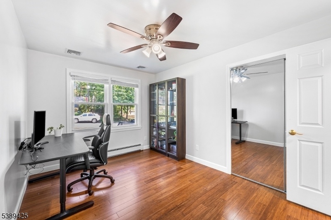
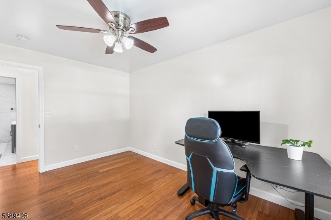
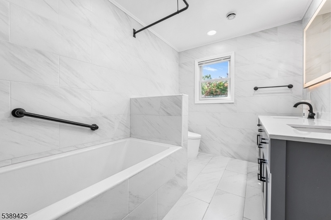
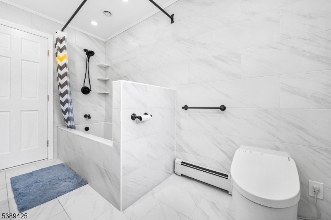
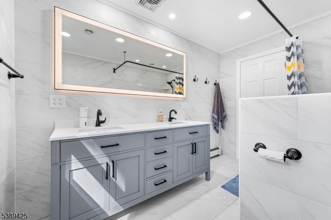
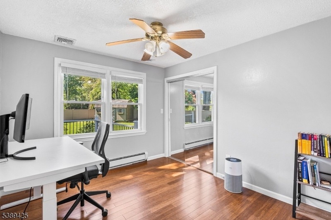
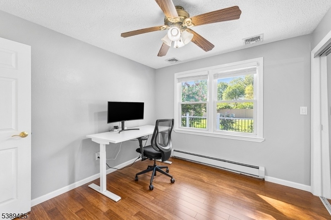
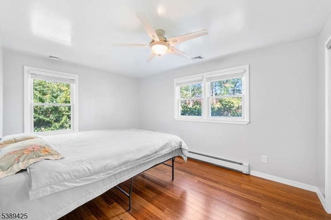
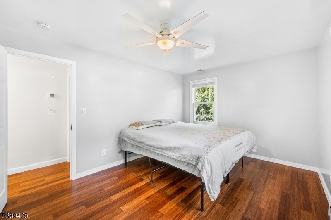
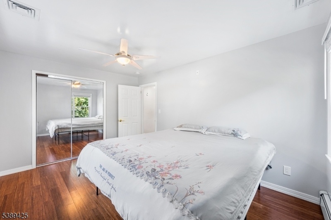
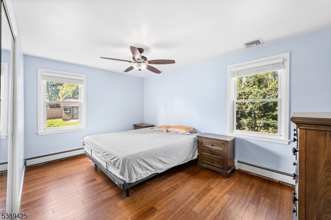
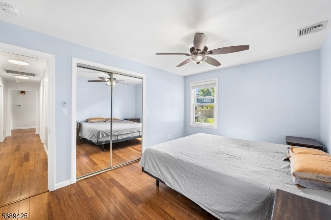
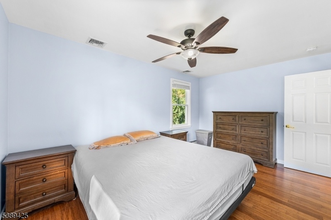
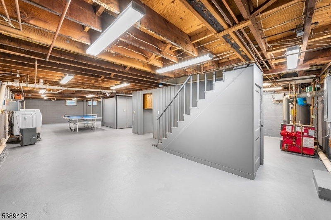
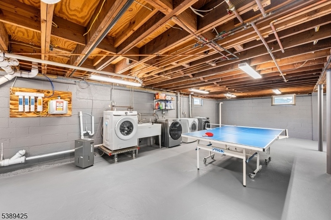
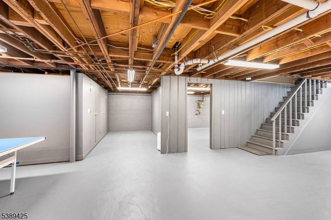
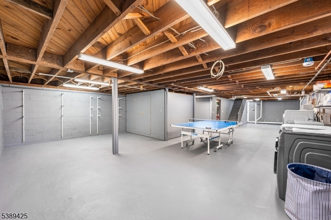
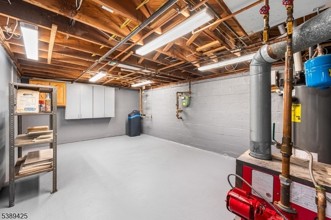
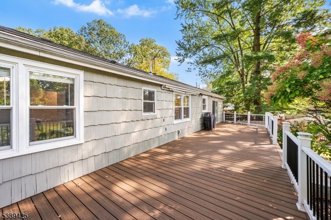
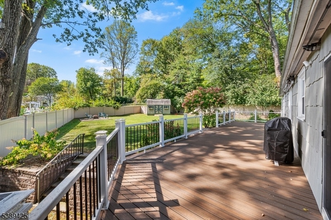
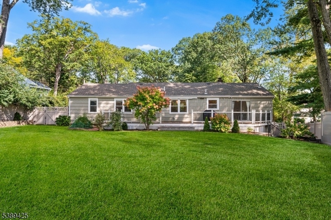
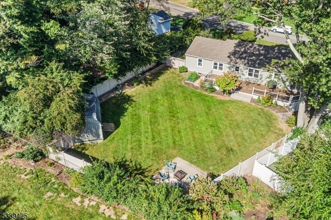
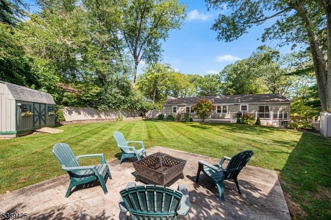
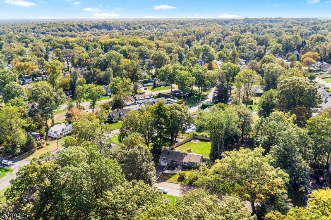
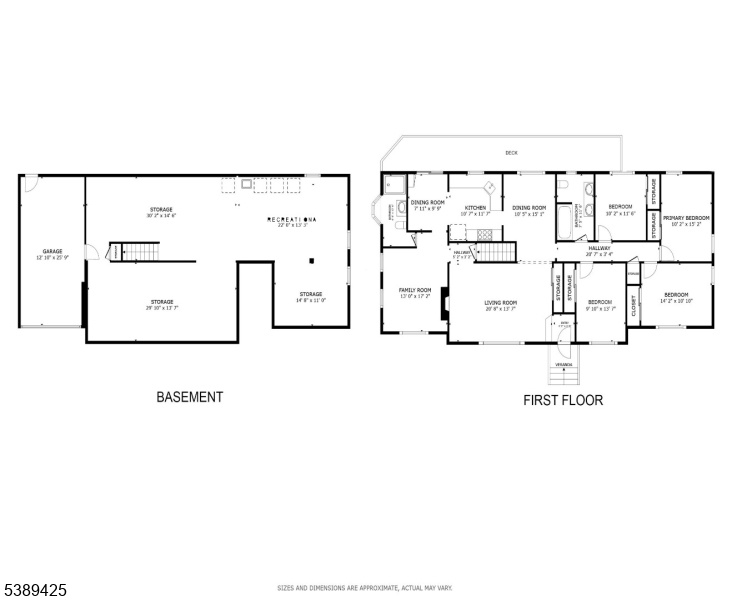
Price: $949,000
GSMLS: 3991649Type: Single Family
Style: Ranch
Beds: 4
Baths: 2 Full
Garage: 1-Car
Year Built: 1955
Acres: 0.30
Property Tax: $10,215
Description
Step Into This Warm And Inviting Ranch-style Home, Offering 4 Spacious Bedrooms And 2 Full Baths, Perfectly Designed For Comfortable One-floor Living! The Inviting Foyer Leads To A Bright Formal Living Room With A Stone Accent Wall And Wood-burning Fireplace. The Formal Dining Room And Updated Eat-in Kitchen With Stainless Steel Appliances, Granite Countertops, And Ample Storage Make Entertaining Effortless. A Large Family Room Provides Flexible Living Options, Ideal For A Home Office, Playroom, Or Guest Suite With A Full Bath (partially Renovated) Conveniently Attached. Down The Hall, You'll Find Four Generously Sized Bedrooms With Ample Closet Space, A Newly Renovated Hall Bath, And Gleaming Hardwood Floors Throughout. The Spacious Basement Offers High Ceilings, Great Storage, Cedar Closets, And Potential For Easy Finishing To Add Even More Living Space. Step Outside To Your Own Natural Sanctuary With An Expansive Trex Deck, Lush Landscaping, And Open Green Space Ideal For Entertaining, Play, Or A Future Pool. Additional Features Include A One-car Attached Garage, A Newer Roof, And Central Air, And Numerous 2024"2025 Updates. Located Just Blocks From Blue Ribbon Deerfield School, Minutes To Nyc Bus And Summit Train Station, And Close To Cafes, Restaurants, Shops, And Major Retailers. This Home Offers Suburban Charm With City Convenience! ***mortgage Savings May Be Available For Buyers Of This Listing. 24 Hours' Advance Notice Required!
Rooms Sizes
Kitchen:
10x11 First
Dining Room:
10x15 First
Living Room:
20x13 First
Family Room:
13x17 First
Den:
First
Bedroom 1:
10x15 First
Bedroom 2:
14x10 First
Bedroom 3:
10x13 First
Bedroom 4:
10x11 First
Room Levels
Basement:
Laundry Room, Storage Room, Utility Room, Workshop
Ground:
n/a
Level 1:
4 Or More Bedrooms, Bath Main, Bath(s) Other, Dining Room, Family Room, Foyer, Kitchen, Living Room
Level 2:
Attic
Level 3:
n/a
Level Other:
n/a
Room Features
Kitchen:
Eat-In Kitchen
Dining Room:
Formal Dining Room
Master Bedroom:
1st Floor
Bath:
n/a
Interior Features
Square Foot:
1,837
Year Renovated:
2024
Basement:
Yes - Unfinished
Full Baths:
2
Half Baths:
0
Appliances:
Dishwasher, Disposal, Dryer, Microwave Oven, Range/Oven-Gas, Refrigerator, Washer
Flooring:
Wood
Fireplaces:
1
Fireplace:
Wood Burning
Interior:
Blinds,CODetect,FireExtg,CeilHigh,SmokeDet,TubShowr
Exterior Features
Garage Space:
1-Car
Garage:
Attached Garage
Driveway:
Blacktop, Concrete
Roof:
Asphalt Shingle
Exterior:
CedarSid
Swimming Pool:
No
Pool:
n/a
Utilities
Heating System:
Baseboard - Hotwater
Heating Source:
Gas-Natural
Cooling:
2 Units, Central Air
Water Heater:
Gas
Water:
Public Water
Sewer:
Public Sewer
Services:
Cable TV Available, Fiber Optic Available
Lot Features
Acres:
0.30
Lot Dimensions:
n/a
Lot Features:
n/a
School Information
Elementary:
Beechwood
Middle:
Deerfield
High School:
Govnr Liv
Community Information
County:
Union
Town:
Mountainside Boro
Neighborhood:
n/a
Application Fee:
n/a
Association Fee:
n/a
Fee Includes:
n/a
Amenities:
n/a
Pets:
n/a
Financial Considerations
List Price:
$949,000
Tax Amount:
$10,215
Land Assessment:
$269,800
Build. Assessment:
$228,500
Total Assessment:
$498,300
Tax Rate:
2.05
Tax Year:
2024
Ownership Type:
Fee Simple
Listing Information
MLS ID:
3991649
List Date:
10-09-2025
Days On Market:
80
Listing Broker:
REDFIN CORPORATION
Listing Agent:
Jih-chung Lin
















































Request More Information
Shawn and Diane Fox
RE/MAX American Dream
3108 Route 10 West
Denville, NJ 07834
Call: (973) 277-7853
Web: TheForgesDenville.com

