32 Wanaque Rd
West Milford Twp, NJ 07421
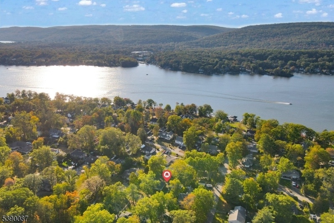
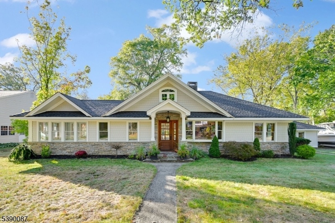
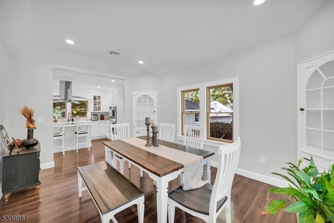
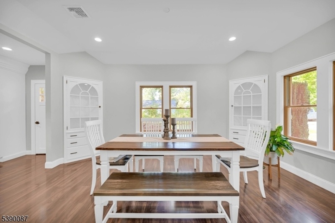
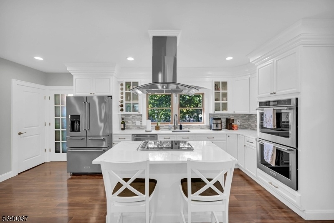
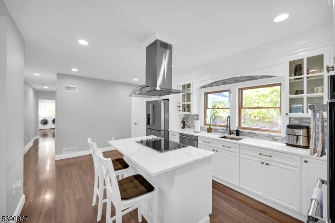
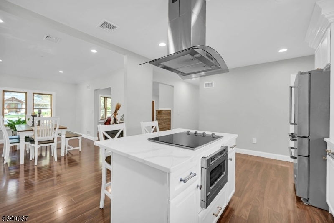
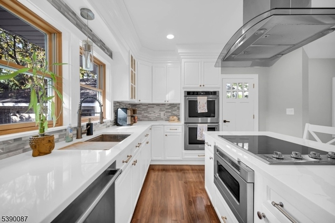
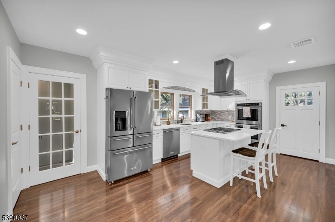
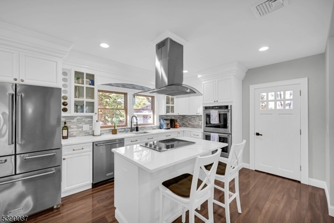
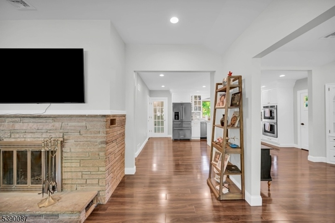
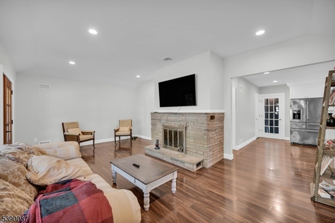
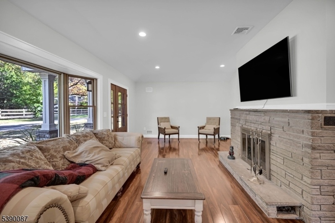
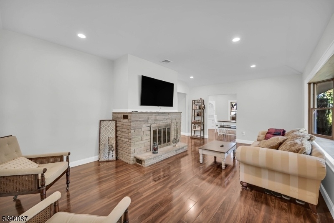
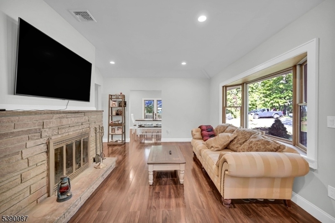
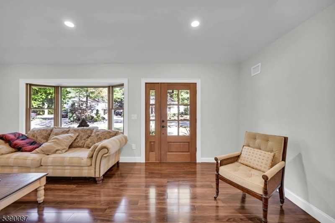
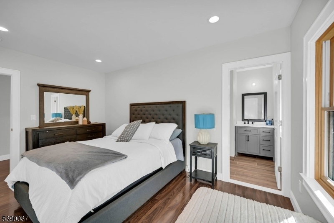
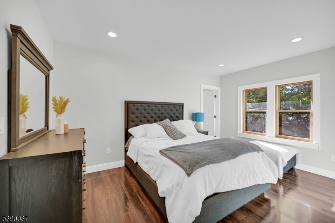
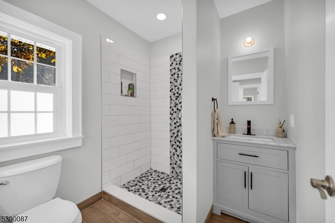
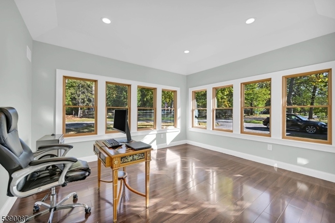
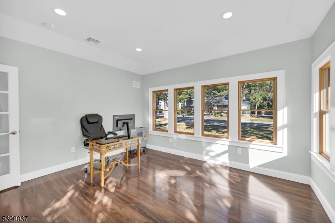
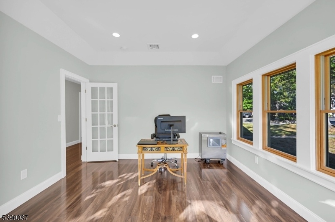
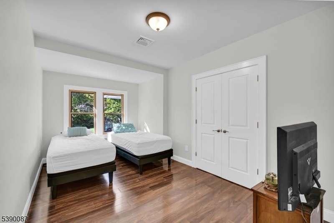
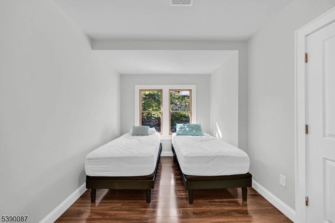
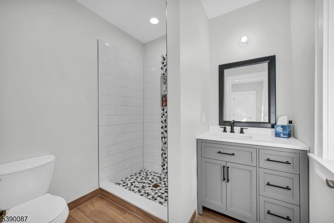
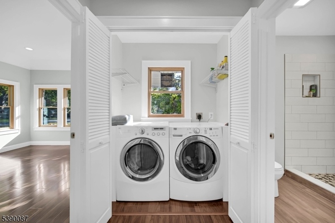
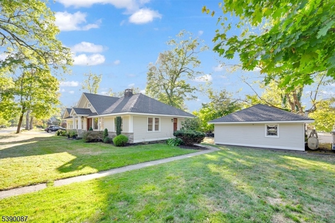
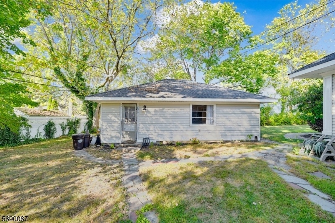
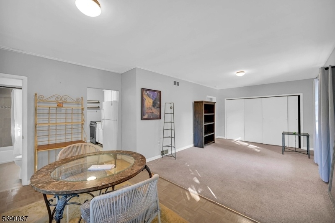
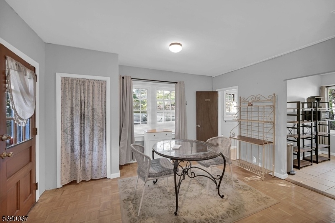
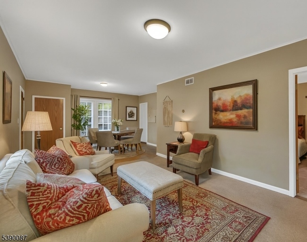
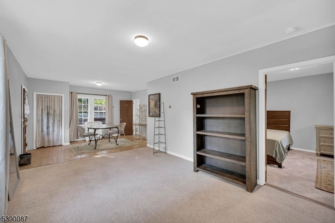
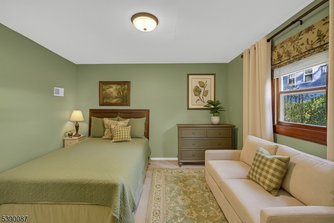
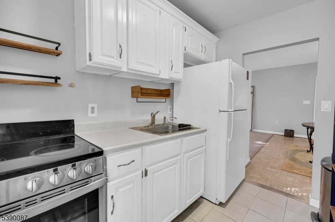
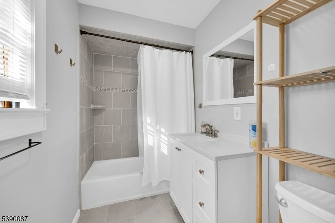
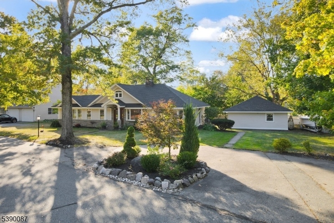
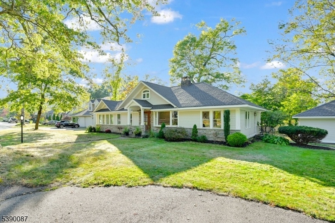
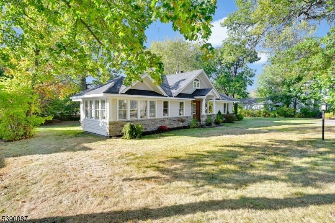
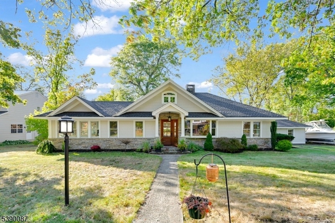
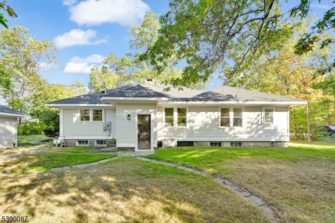
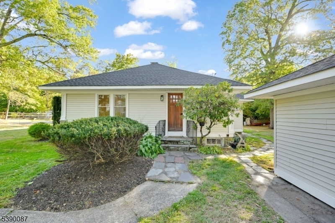
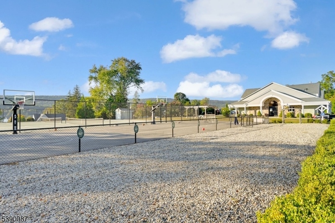
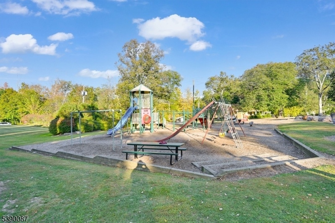
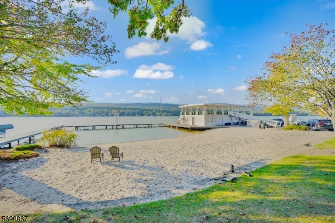
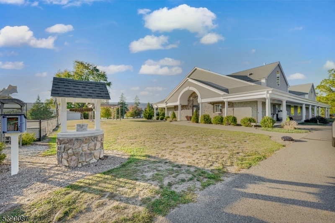
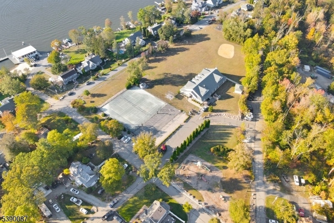
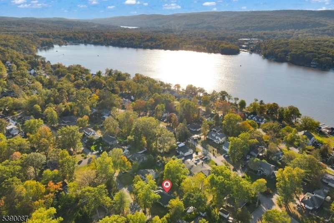
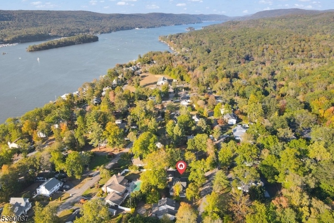
Price: $799,900
GSMLS: 3991625Type: Single Family
Style: Ranch
Beds: 3
Baths: 2 Full
Garage: No
Year Built: 1935
Acres: 0.40
Property Tax: $12,320
Description
Fully Renovated Ranch With Guest Cottage! This Beautifully Updated Single-level Home Has Been Thoughtfully Finished Providing Many Modern Comforts! Upon Entry, The Formal Living Room Welcomes You With 9-foot Ceilings, Beautiful Aqua Guard Wood Flooring That Flows Throughout, A Wood-burning Fireplace As A Focal Point, And A Bright Bay Window. The Adjoining Formal Dining Room Showcases Original Built-ins Restored To Highlight Classic Craftsmanship. The Kitchen Is A Dream For Cooks, Featuring Quartz Countertops, A Center Island W/breakfast Bar, And Premium Appliances Including A Viking Electric Cooktop, Built-in Kitchenaid Microwave, And Double Wall Oven. Down The Hall, Bedrooms 1&2 Feature Double-door Closets, While The Primary Includes 2 Closets & A Private Full Bath With Stall Shower. A 2nd Full Bath And Laundry Closet Complete The Main Hallway. At The End Sits A Sunroom Surrounded By Windows, Perfect Space For Enjoying Year-round Views Of Changing Seasons. The Guest Cottage Adds 720sqft Of Additional Living Space, Offering A 25'x23' Open Area, A 5'x8' Galley Kitchen, A Full Bath, And A 12'x11' Bedroom Ideal For Guests, An Office, Or Studio. Recent Improvements Include A New Roof And Rafters, Electrical Replacement, New Utilities, Pella Windows, New Doors, And More, Delivering A Turnkey Living Experience. Close Proximity To Association Clubhouse, Beach, Boathouse, Tennis Courts, Dock, And Park. This Home Offers Comfort, Functionality, And The Benefits Of Awosting Community.
Rooms Sizes
Kitchen:
18x14 First
Dining Room:
11x16 First
Living Room:
21x13 First
Family Room:
n/a
Den:
n/a
Bedroom 1:
12x16 First
Bedroom 2:
10x13 First
Bedroom 3:
8x16 First
Bedroom 4:
n/a
Room Levels
Basement:
Storage Room, Utility Room
Ground:
n/a
Level 1:
3 Bedrooms, Bath Main, Bath(s) Other, Dining Room, Kitchen, Laundry Room, Living Room, Sunroom
Level 2:
n/a
Level 3:
n/a
Level Other:
n/a
Room Features
Kitchen:
Breakfast Bar, Center Island, Eat-In Kitchen, Second Kitchen, See Remarks
Dining Room:
Formal Dining Room
Master Bedroom:
Full Bath
Bath:
Stall Shower
Interior Features
Square Foot:
n/a
Year Renovated:
2020
Basement:
Yes - Unfinished
Full Baths:
2
Half Baths:
0
Appliances:
Carbon Monoxide Detector
Flooring:
Tile, Wood
Fireplaces:
1
Fireplace:
Living Room, Wood Burning
Interior:
CODetect,CeilHigh,SmokeDet,StallShw
Exterior Features
Garage Space:
No
Garage:
n/a
Driveway:
Blacktop, Circular, Off-Street Parking
Roof:
Asphalt Shingle
Exterior:
Composition Shingle, Stone, Vinyl Siding
Swimming Pool:
n/a
Pool:
n/a
Utilities
Heating System:
1 Unit, Forced Hot Air
Heating Source:
Gas-Propane Leased, Oil Tank Above Ground - Outside
Cooling:
1 Unit, Central Air
Water Heater:
n/a
Water:
Public Water
Sewer:
Public Sewer
Services:
Cable TV Available, Garbage Included
Lot Features
Acres:
0.40
Lot Dimensions:
n/a
Lot Features:
Level Lot, Open Lot
School Information
Elementary:
MARSHALL H
Middle:
MACOPIN
High School:
W MILFORD
Community Information
County:
Passaic
Town:
West Milford Twp.
Neighborhood:
AWOSTING
Application Fee:
n/a
Association Fee:
$1,440 - Annually
Fee Includes:
See Remarks
Amenities:
BtGasAlw,ClubHous,LakePriv,MulSport,Playgrnd,Storage,Tennis
Pets:
n/a
Financial Considerations
List Price:
$799,900
Tax Amount:
$12,320
Land Assessment:
$119,300
Build. Assessment:
$184,600
Total Assessment:
$303,900
Tax Rate:
4.05
Tax Year:
2024
Ownership Type:
Fee Simple
Listing Information
MLS ID:
3991625
List Date:
10-09-2025
Days On Market:
81
Listing Broker:
WERNER REALTY
Listing Agent:
Mark Werner
















































Request More Information
Shawn and Diane Fox
RE/MAX American Dream
3108 Route 10 West
Denville, NJ 07834
Call: (973) 277-7853
Web: TheForgesDenville.com

