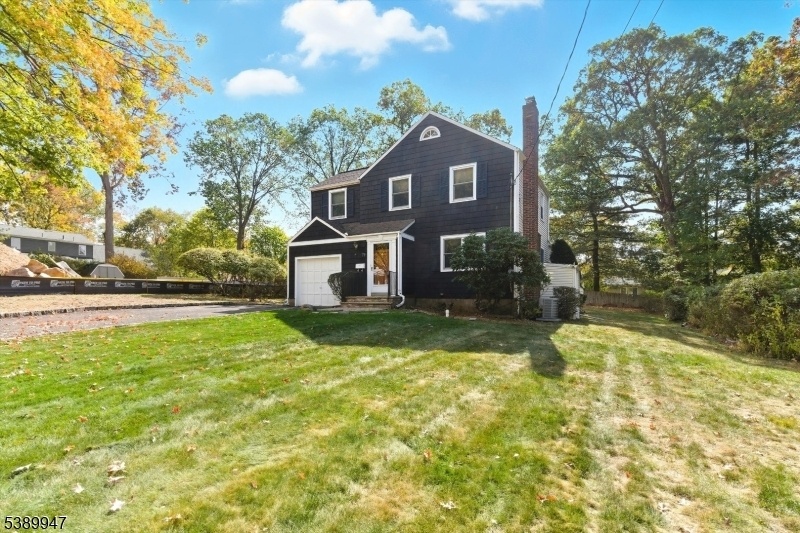79 Irving Ave
Livingston Twp, NJ 07039




































Price: $769,000
GSMLS: 3991566Type: Single Family
Style: Colonial
Beds: 3
Baths: 2 Full & 1 Half
Garage: 1-Car
Year Built: 1949
Acres: 0.22
Property Tax: $13,117
Description
Welcome To This Inviting Colonial Nestled In One Of Livingston's Premier Million To Two Million Dollar Neighborhoods. This Home Features Three Comfortable Bedrooms, Including A Spacious Primary Suite And Generous Closets Throughout. Gleaming Hardwood Floors Flow Through Every Room, Creating A Warm And Timeless Feel. The Bright Kitchen Offers A Charming Breakfast Nook With Sliders Leading To A Newer Wraparound Composite Deck Complete With An Automatic Awning, Perfect For Outdoor Dining Or Relaxing. The Living Room Has A Wood Burning Fireplace Open To The Dining Room. A Wonderful Grand Family Room Was A Very Desirable Addition To This Home!! Additional Highlights Include Two Full Baths, One Half Bath, Updated Windows, A Newer Sewer Line, And An Attached Garage. The Partially Finished Basement Offers A Recreation Room, Tool Room, Full Bath And Storage. Located Just Blocks From The Hillside Elementary School And Minutes From Livingston's Vibrant Downtown Shopping, Dining, And Banking. A Wonderful Opportunity To Own A Home Surrounded By Elegance And Convenience.
Rooms Sizes
Kitchen:
12x12 First
Dining Room:
10x12 First
Living Room:
11x17 First
Family Room:
14x21 First
Den:
n/a
Bedroom 1:
9x13 Second
Bedroom 2:
10x12 Second
Bedroom 3:
7x8 Second
Bedroom 4:
n/a
Room Levels
Basement:
Bath(s) Other, Laundry Room, Rec Room, Storage Room, Utility Room
Ground:
n/a
Level 1:
Breakfast Room, Dining Room, Family Room, Kitchen, Living Room, Powder Room
Level 2:
3 Bedrooms, Bath Main
Level 3:
Attic
Level Other:
n/a
Room Features
Kitchen:
Center Island
Dining Room:
Formal Dining Room
Master Bedroom:
n/a
Bath:
n/a
Interior Features
Square Foot:
n/a
Year Renovated:
n/a
Basement:
Yes - Bilco-Style Door, Finished-Partially, Full
Full Baths:
2
Half Baths:
1
Appliances:
Carbon Monoxide Detector, Dishwasher, Dryer, Microwave Oven, Range/Oven-Gas, Refrigerator, Sump Pump, Washer
Flooring:
Tile, Wood
Fireplaces:
1
Fireplace:
Living Room, Wood Burning
Interior:
Carbon Monoxide Detector, Fire Extinguisher, Shades, Smoke Detector
Exterior Features
Garage Space:
1-Car
Garage:
Attached Garage
Driveway:
Blacktop
Roof:
Asphalt Shingle
Exterior:
Vinyl Siding, Wood Shingle
Swimming Pool:
No
Pool:
n/a
Utilities
Heating System:
1 Unit, Forced Hot Air
Heating Source:
Gas-Natural
Cooling:
1 Unit, Central Air
Water Heater:
Gas
Water:
Public Water
Sewer:
Public Sewer
Services:
n/a
Lot Features
Acres:
0.22
Lot Dimensions:
75X125
Lot Features:
Level Lot
School Information
Elementary:
HILLSIDE
Middle:
MT PLEASNT
High School:
LIVINGSTON
Community Information
County:
Essex
Town:
Livingston Twp.
Neighborhood:
HILLSIDE
Application Fee:
n/a
Association Fee:
n/a
Fee Includes:
n/a
Amenities:
n/a
Pets:
n/a
Financial Considerations
List Price:
$769,000
Tax Amount:
$13,117
Land Assessment:
$308,800
Build. Assessment:
$227,500
Total Assessment:
$536,300
Tax Rate:
2.45
Tax Year:
2024
Ownership Type:
Fee Simple
Listing Information
MLS ID:
3991566
List Date:
10-08-2025
Days On Market:
4
Listing Broker:
KELLER WILLIAMS - NJ METRO GROUP
Listing Agent:




































Request More Information
Shawn and Diane Fox
RE/MAX American Dream
3108 Route 10 West
Denville, NJ 07834
Call: (973) 277-7853
Web: TheForgesDenville.com

