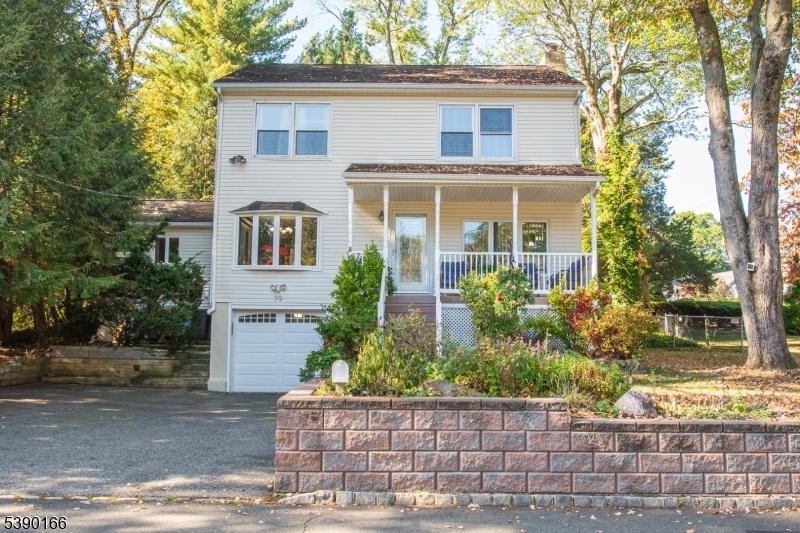79 Lionshead Dr W
Wayne Twp, NJ 07470




















Price: $725,000
GSMLS: 3991531Type: Single Family
Style: Colonial
Beds: 3
Baths: 2 Full
Garage: 1-Car
Year Built: 1940
Acres: 0.18
Property Tax: $12,575
Description
Welcome To This Beautifully Maintained 3 Bedroom Colonial In Impeccable Condition. The Home Offers A Large Living Room With Wood Burning Stove And Adjacent Family Room/flex Space Providing Plenty Of Room For Relaxation Or Home Office. A Gorgeous Kitchen Featuring A Specious Center Island-perfect For Cooking, Entertaining. Ss Appliances Recessed Lighting. Multiple Skylights Are Located On The First Level. Enjoy Special Occasions In The Formal Dining Room, Ideal For Celebrating Around The Holidays. A Full Bath With Heated Floor Is A Welcome On A Cool Morning! The Second Level Features Master Bedroom And 2 Additional Bedrooms, Full Bath And 2nd Floor Laundry Room....a Real Treat!! Outside, Unwind On The Charming Covered Porch, The Perfect Spot For Morning Coffee Or An Evening Glass Of Wine. This Home Combines Timeless Colonial Charm With Modern Comforts-truly Move-in Ready. 3 Zone Heat And Central Air, Gas Fired Baseboard Heat, Newer Furnace And Hot Water Heater (2024) Lots Of Closets. A Short Walk To 2 Schools (elementary & Middle) Nj Transit Bus To New York City. Shopping, Restaurants, Trader Joe's, Shop-rite And Stop And Shop....all Close By.
Rooms Sizes
Kitchen:
First
Dining Room:
First
Living Room:
First
Family Room:
First
Den:
First
Bedroom 1:
Second
Bedroom 2:
Second
Bedroom 3:
Second
Bedroom 4:
n/a
Room Levels
Basement:
n/a
Ground:
GarEnter
Level 1:
BathOthr,Den,DiningRm,FamilyRm,Kitchen,LivingRm,OutEntrn,Pantry,Porch
Level 2:
3 Bedrooms, Bath Main, Laundry Room
Level 3:
n/a
Level Other:
n/a
Room Features
Kitchen:
Center Island, Pantry
Dining Room:
Formal Dining Room
Master Bedroom:
n/a
Bath:
n/a
Interior Features
Square Foot:
n/a
Year Renovated:
n/a
Basement:
Yes - Partial, Unfinished
Full Baths:
2
Half Baths:
0
Appliances:
Carbon Monoxide Detector, Dishwasher, Dryer, Kitchen Exhaust Fan, Range/Oven-Gas, Refrigerator, Self Cleaning Oven, Sump Pump, Washer
Flooring:
Marble, Wood
Fireplaces:
1
Fireplace:
Living Room, Wood Burning
Interior:
CODetect,Skylight,StallShw,StallTub
Exterior Features
Garage Space:
1-Car
Garage:
Attached Garage
Driveway:
2 Car Width, Additional Parking
Roof:
Asphalt Shingle
Exterior:
Vinyl Siding
Swimming Pool:
n/a
Pool:
n/a
Utilities
Heating System:
1 Unit, Multi-Zone
Heating Source:
Gas-Natural
Cooling:
Central Air, Multi-Zone Cooling
Water Heater:
From Furnace
Water:
Public Water
Sewer:
Public Sewer
Services:
Cable TV Available, Fiber Optic Available
Lot Features
Acres:
0.18
Lot Dimensions:
n/a
Lot Features:
Corner
School Information
Elementary:
AP TERHUNE
Middle:
SCH-COLFAX
High School:
WAYNE HILL
Community Information
County:
Passaic
Town:
Wayne Twp.
Neighborhood:
n/a
Application Fee:
n/a
Association Fee:
n/a
Fee Includes:
n/a
Amenities:
n/a
Pets:
n/a
Financial Considerations
List Price:
$725,000
Tax Amount:
$12,575
Land Assessment:
$3,400
Build. Assessment:
$3,312
Total Assessment:
$13,500
Tax Rate:
5.95
Tax Year:
2024
Ownership Type:
Fee Simple
Listing Information
MLS ID:
3991531
List Date:
10-08-2025
Days On Market:
3
Listing Broker:
COLDWELL BANKER REALTY
Listing Agent:




















Request More Information
Shawn and Diane Fox
RE/MAX American Dream
3108 Route 10 West
Denville, NJ 07834
Call: (973) 277-7853
Web: TheForgesDenville.com

