10 Summit Ave
Newton Town, NJ 07860
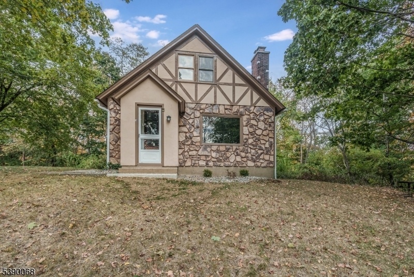
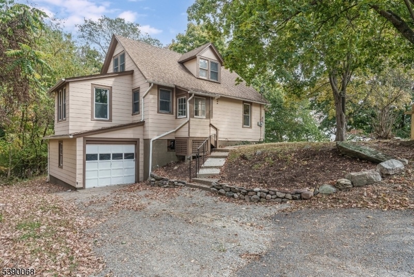
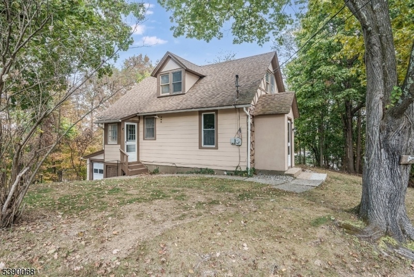
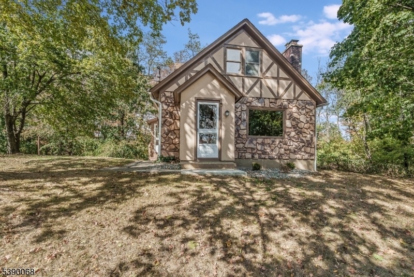
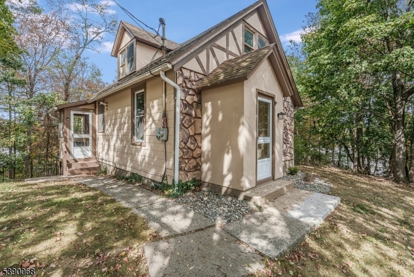
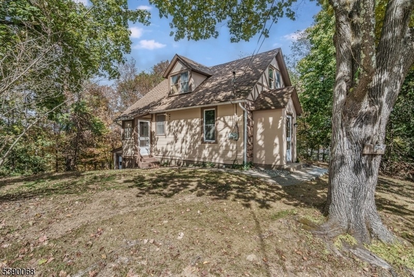
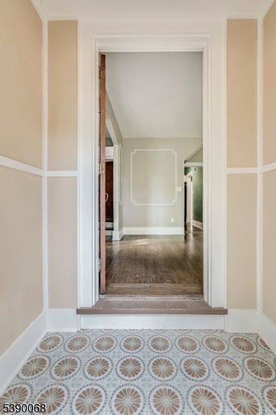
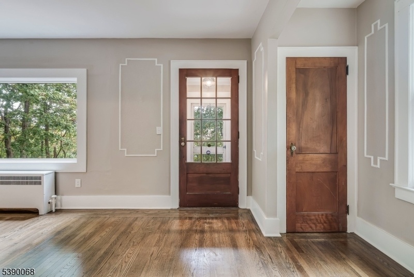
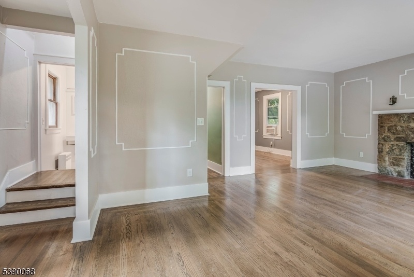
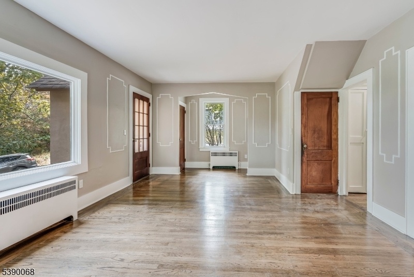
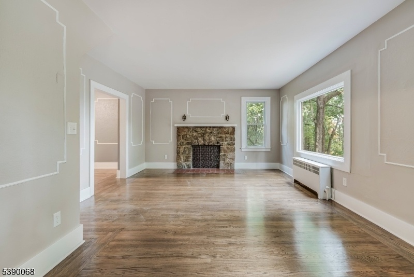
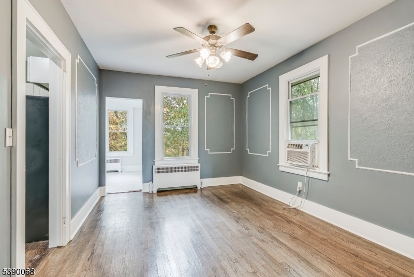
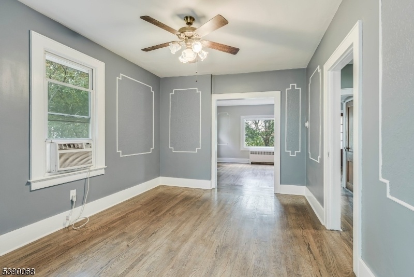
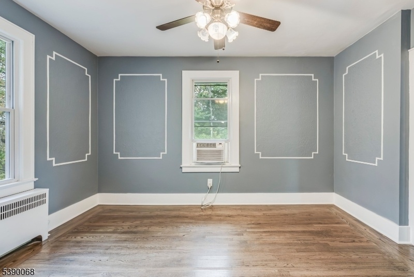
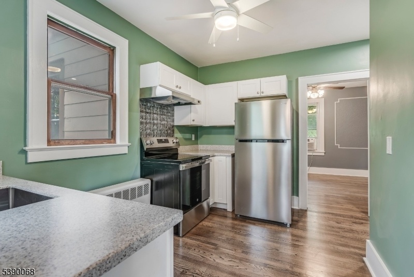
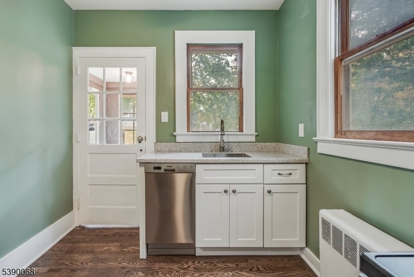
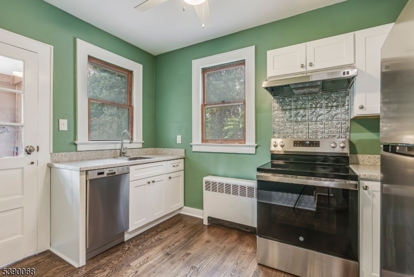
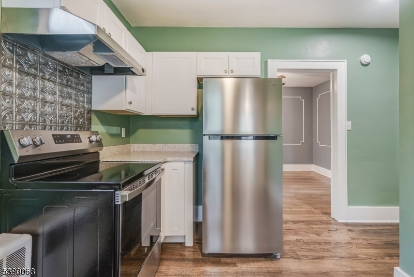
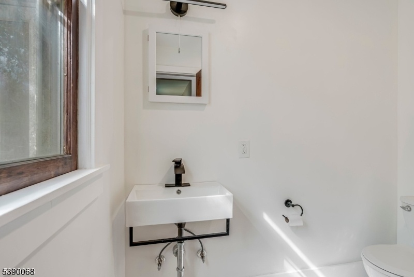
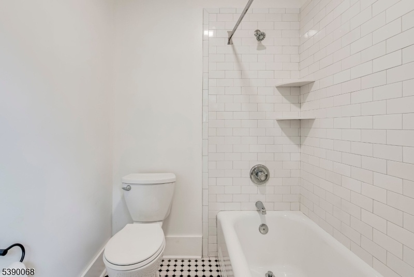
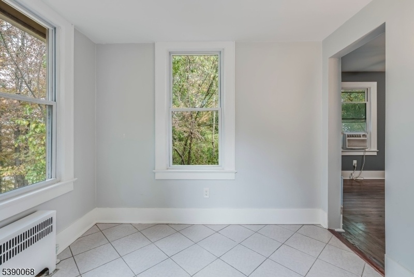
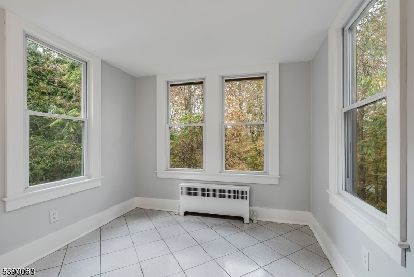
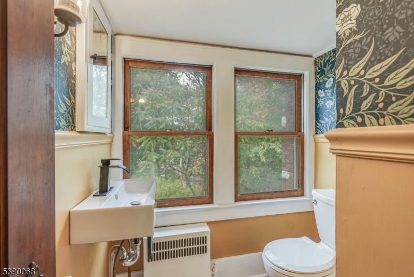
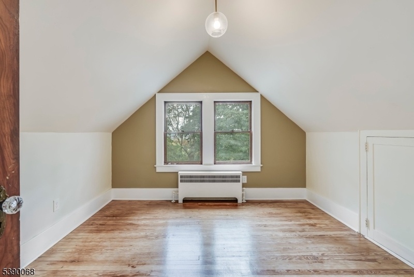
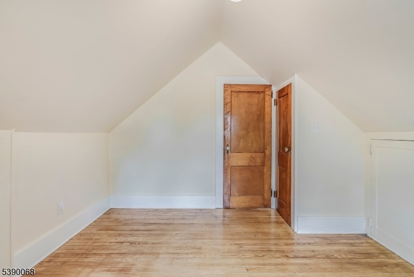
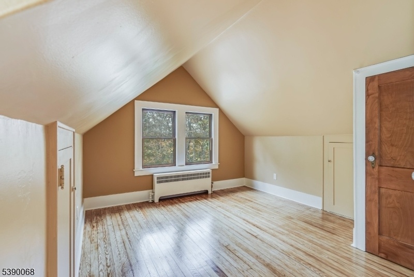
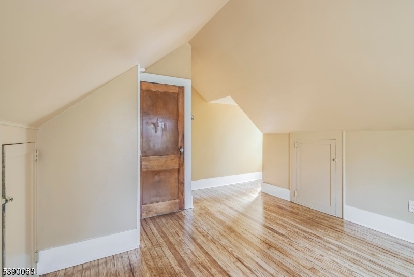
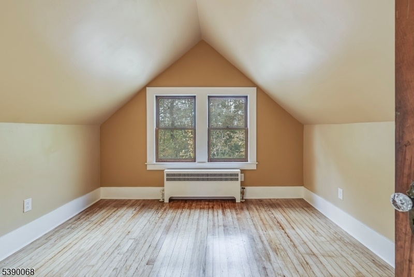
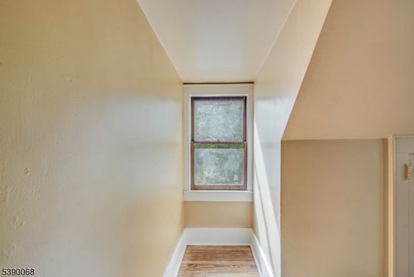
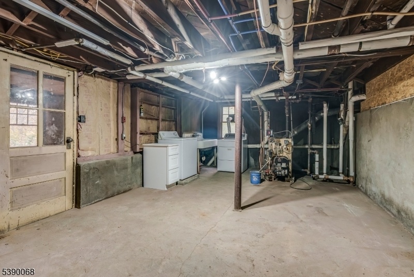
Price: $2,500
GSMLS: 3991473Type: Single Family
Beds: 2
Baths: 1 Full & 1 Half
Garage: 1-Car
Basement: Yes
Year Built: 1910
Pets: No
Available: Immediately
Description
Tucked Away On A Quiet Dead-end Street This Charming Hilltop Home Is Just A Minute From Newton Hospital. Beautifully Renovated While Keeping Its Original Character Intact For This 1910 Gem! This 2-bedroom Plus Office, 1.5-bath Home Offers Timeless Details With Modern Updates Throughout. The First Floor Features A Fully Renovated Kitchen With Side Mudroom Entrance, A Formal Dining Room With Elegant Shadow Boxes, And An Oversized Living Room With A Cozy Stone Fireplace And Decorative Mantel. You'll Also Find A Convenient Office / Sunroom Just Off The Dining Room, A Beautifully Renovated Full Tiled Bath, And A Welcoming Tiled Front Foyer. Upstairs, Two Spacious Bedrooms And A Stylish Half Bath (complete With Print Wallpaper) Create A Cozy Retreat. The Basement Provides Additional Storage And Laundry Space And Entrance To The Attached Garage. You'll Love The Preserved Character Archways, Built-ins, Original Doors, Hardwood Floors And Moldings Paired With Today's Upgrades And Neutral Finishes. This Location Offers The Perfect Blend Of Peace And Convenience Close To Downtown, Shopping, Restaurants And Big Box Stores.
Rental Info
Lease Terms:
1 Year
Required:
1.5MthSy,CredtRpt,IncmVrfy,TenAppl,TenInsRq
Tenant Pays:
Electric, Maintenance-Lawn, Oil, Sewer, Snow Removal, Trash Removal, Water
Rent Includes:
Taxes
Tenant Use Of:
n/a
Furnishings:
Unfurnished
Age Restricted:
No
Handicap:
n/a
General Info
Square Foot:
n/a
Renovated:
2025
Rooms:
7
Room Features:
n/a
Interior:
Carbon Monoxide Detector, Smoke Detector
Appliances:
Carbon Monoxide Detector, Dishwasher, Kitchen Exhaust Fan, Office Equipment, Range/Oven-Electric, Refrigerator
Basement:
Yes - Unfinished, Walkout
Fireplaces:
No
Flooring:
Tile, Wood
Exterior:
n/a
Amenities:
n/a
Room Levels
Basement:
n/a
Ground:
GarEnter,Laundry,Storage,Utility,Workshop
Level 1:
Bath Main, Dining Room, Foyer, Kitchen, Living Room, Office
Level 2:
2 Bedrooms, Bath(s) Other
Level 3:
n/a
Room Sizes
Kitchen:
First
Dining Room:
First
Living Room:
First
Family Room:
n/a
Bedroom 1:
Second
Bedroom 2:
Second
Bedroom 3:
n/a
Parking
Garage:
1-Car
Description:
n/a
Parking:
2
Lot Features
Acres:
0.22
Dimensions:
n/a
Lot Description:
Cul-De-Sac, Mountain View
Road Description:
City/Town Street
Zoning:
n/a
Utilities
Heating System:
Radiators - Steam
Heating Source:
Oil Tank Above Ground - Inside
Cooling:
Window A/C(s)
Water Heater:
Electric
Utilities:
Electric
Water:
Public Water
Sewer:
Public Sewer
Services:
n/a
School Information
Elementary:
MERRIAM AV
Middle:
HALSTED ST
High School:
NEWTON
Community Information
County:
Sussex
Town:
Newton Town
Neighborhood:
n/a
Location:
Residential Area
Listing Information
MLS ID:
3991473
List Date:
10-08-2025
Days On Market:
0
Listing Broker:
EXP REALTY, LLC
Listing Agent:






























Request More Information
Shawn and Diane Fox
RE/MAX American Dream
3108 Route 10 West
Denville, NJ 07834
Call: (973) 277-7853
Web: TheForgesDenville.com

