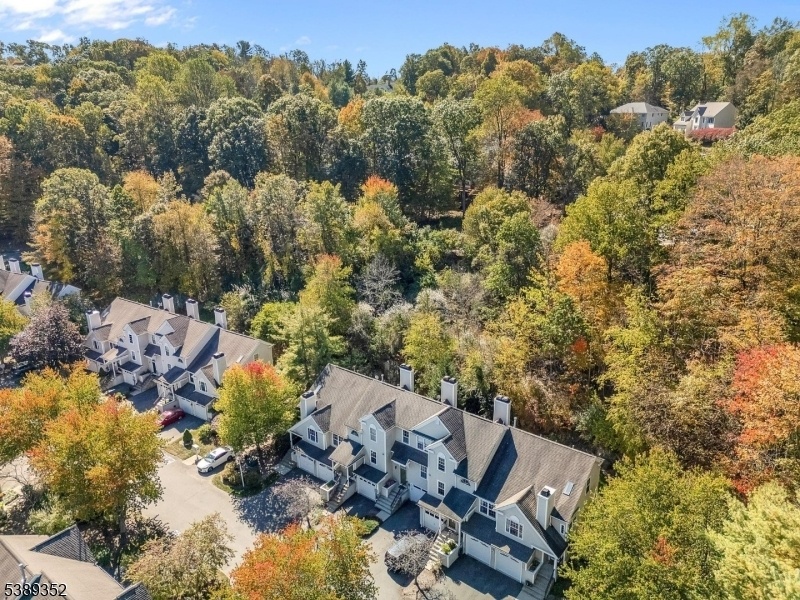27 Rainier Ct
Allamuchy Twp, NJ 07840


































Price: $275,000
GSMLS: 3991466Type: Condo/Townhouse/Co-op
Style: Townhouse-Interior
Beds: 1
Baths: 1 Full & 1 Half
Garage: 1-Car
Year Built: 1990
Acres: 0.03
Property Tax: $4,634
Description
Situated In The Gated Community Of Panther Valley, This Move-in-ready One-bedroom, One-and-a-half-bath Townhome With A One-car Garage Offers Comfort And Convenience In A Peaceful Setting. The Main Living Area Features New Laminate Flooring And A Cozy Wood-burning Fireplace, While Sliders From The Dining Area Leads To A Private Patio With Serene, Wooded Views. The Kitchen Is Equipped With Oak Cabinets, A Pass-through Bar To The Dining Area, And Newer Appliances Including A Refrigerator And Dishwasher (2017), And Garbage Disposal (2025). A Powder Room With Wainscoting Adds Charm To The Main Level. The Spacious Bedroom Includes A Ceiling Fan, Blackout Shades, A Large Walk-in Closet, And Attic Access With Pull-down Stairs For Extra Storage. Additional Features Include Motorized Blackout Blinds In The Hallway, A Washer And Dryer (2020), A Newly Installed Garage Door (2025), And Water Heater (2024). The Basement Houses Only The Laundry Area, Storage Closet And Access To Garage. This Townhome Is Perfect For Those Seeking A Low-maintenance Lifestyle In A Secure And Scenic Community. Residents Of Panther Valley Enjoy Access To Three Swimming Pools, Playgrounds, And Courts For Tennis, Basketball, Pickleball, And Volleyball. Located Just One Mile From Route 80 And An Hour From New York City With Bus Service Available From The Front Of The Community This Home Offers The Perfect Blend Of Luxury, Lifestyle, And Location.
Rooms Sizes
Kitchen:
10x9 First
Dining Room:
n/a
Living Room:
18x12 First
Family Room:
n/a
Den:
n/a
Bedroom 1:
15x12 Second
Bedroom 2:
n/a
Bedroom 3:
n/a
Bedroom 4:
n/a
Room Levels
Basement:
GarEnter,Laundry
Ground:
n/a
Level 1:
Kitchen,LivDinRm,PowderRm
Level 2:
1 Bedroom, Loft
Level 3:
Attic
Level Other:
n/a
Room Features
Kitchen:
Not Eat-In Kitchen
Dining Room:
Living/Dining Combo
Master Bedroom:
Walk-In Closet
Bath:
Tub Shower
Interior Features
Square Foot:
n/a
Year Renovated:
n/a
Basement:
Yes - Partial
Full Baths:
1
Half Baths:
1
Appliances:
Carbon Monoxide Detector, Dishwasher, Disposal, Dryer, Microwave Oven, Range/Oven-Electric, Refrigerator, Self Cleaning Oven, Washer
Flooring:
Carpeting, Laminate, Tile
Fireplaces:
1
Fireplace:
Living Room, Wood Burning
Interior:
Blinds,CODetect,SmokeDet,TubShowr,WlkInCls
Exterior Features
Garage Space:
1-Car
Garage:
Built-In,DoorOpnr,InEntrnc
Driveway:
1 Car Width, Additional Parking, Blacktop, Driveway-Exclusive
Roof:
Asphalt Shingle
Exterior:
Vinyl Siding
Swimming Pool:
Yes
Pool:
Association Pool
Utilities
Heating System:
1 Unit, Forced Hot Air
Heating Source:
Gas-Natural
Cooling:
1 Unit, Central Air
Water Heater:
Gas
Water:
Public Water
Sewer:
Public Sewer
Services:
Cable TV Available, Garbage Included
Lot Features
Acres:
0.03
Lot Dimensions:
n/a
Lot Features:
Wooded Lot
School Information
Elementary:
ALLAMUCHY
Middle:
ALLAMUCHY
High School:
HACKTTSTWN
Community Information
County:
Warren
Town:
Allamuchy Twp.
Neighborhood:
Panther Valley
Application Fee:
$500
Association Fee:
$345 - Monthly
Fee Includes:
Maintenance-Common Area, Maintenance-Exterior, Snow Removal
Amenities:
JogPath,MulSport,Playgrnd,PoolOtdr,Tennis
Pets:
Yes
Financial Considerations
List Price:
$275,000
Tax Amount:
$4,634
Land Assessment:
$60,000
Build. Assessment:
$59,200
Total Assessment:
$119,200
Tax Rate:
3.21
Tax Year:
2024
Ownership Type:
Fee Simple
Listing Information
MLS ID:
3991466
List Date:
10-08-2025
Days On Market:
0
Listing Broker:
WEICHERT REALTORS
Listing Agent:


































Request More Information
Shawn and Diane Fox
RE/MAX American Dream
3108 Route 10 West
Denville, NJ 07834
Call: (973) 277-7853
Web: TheForgesDenville.com

