43 Wellington Ave
Raritan Twp, NJ 08822
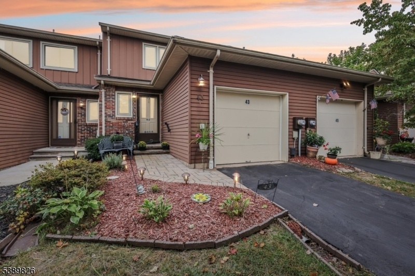
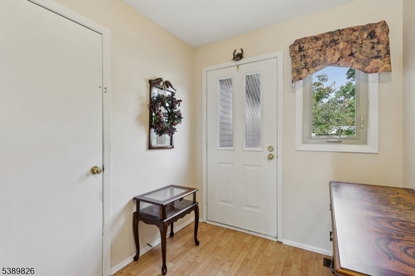
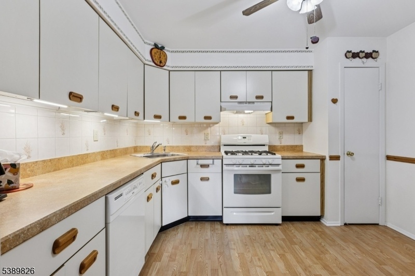
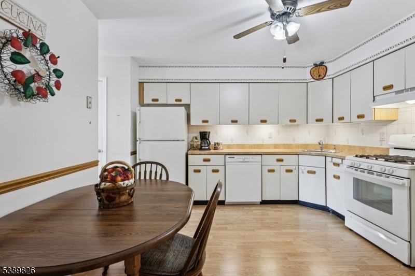
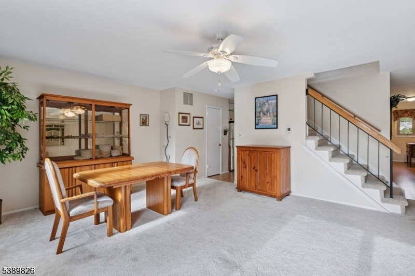
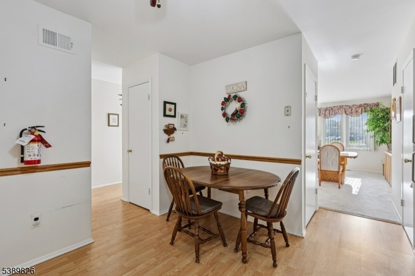
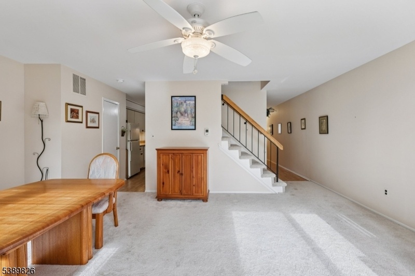
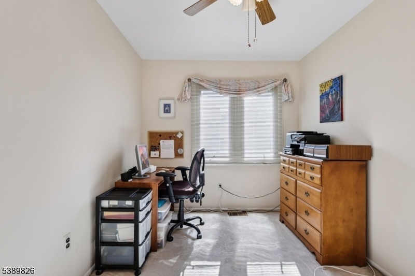
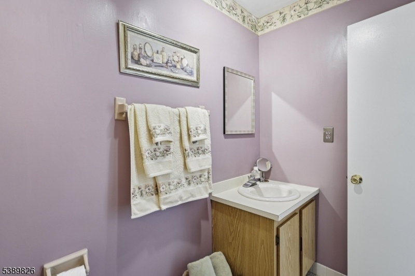
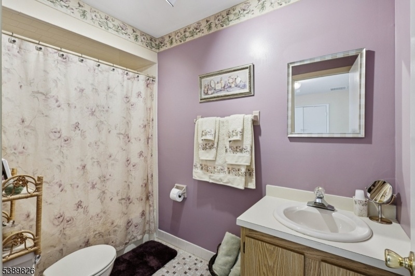
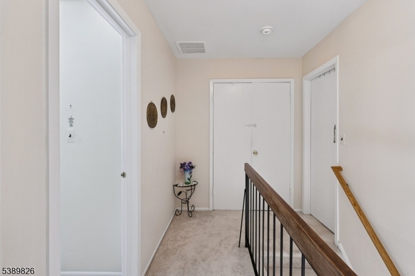
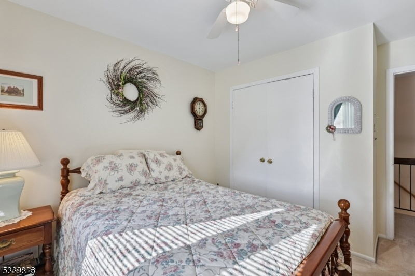
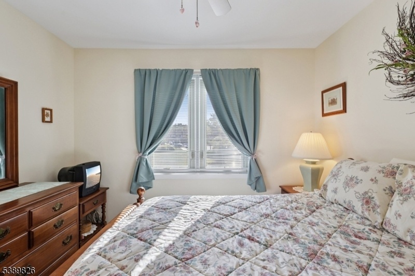
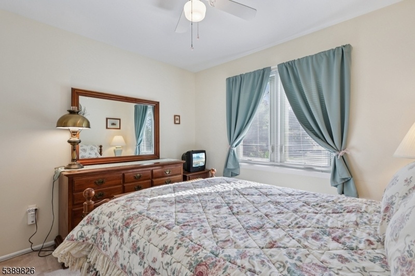
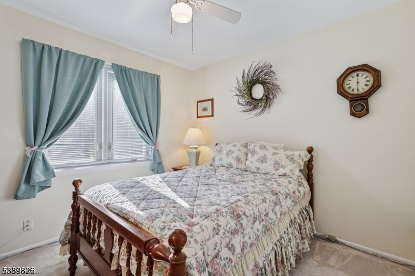
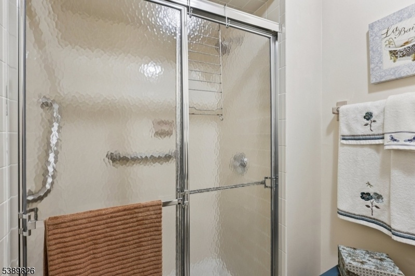
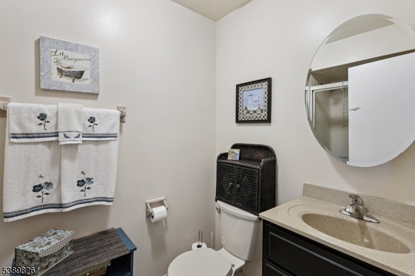
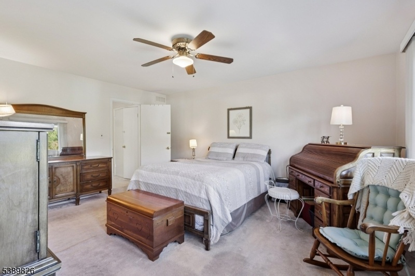
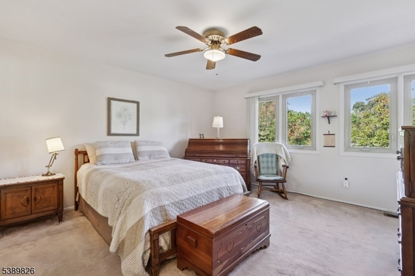
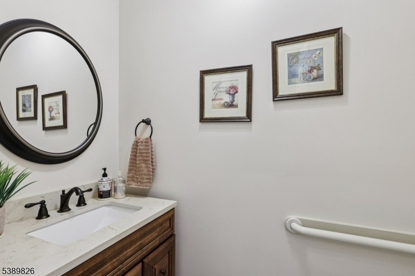
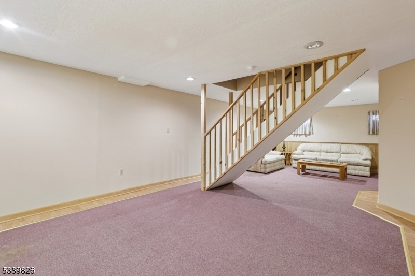
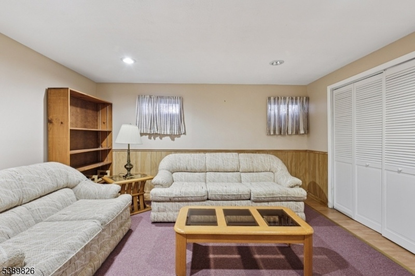
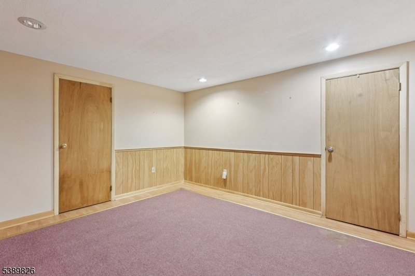
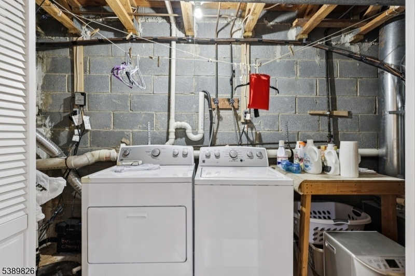
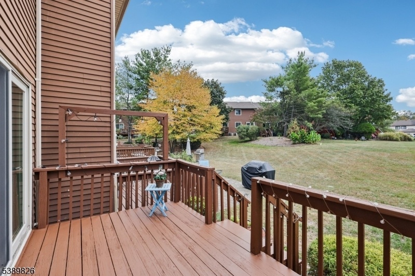
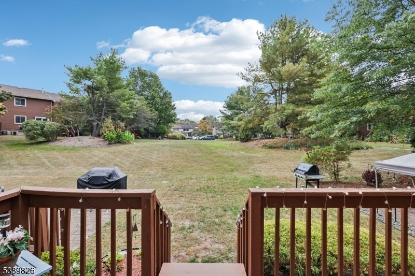
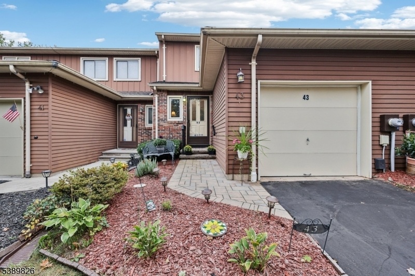
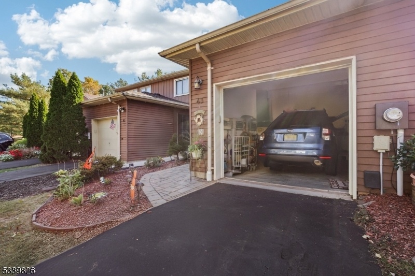
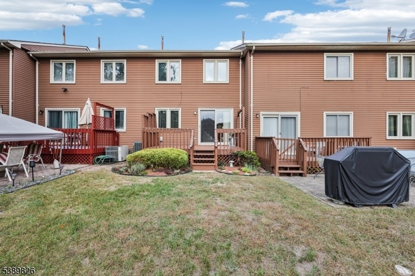
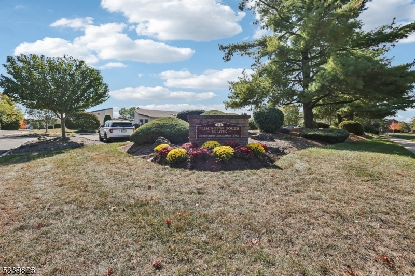
Price: $425,000
GSMLS: 3991423Type: Condo/Townhouse/Co-op
Style: Townhouse-Interior
Beds: 2
Baths: 2 Full & 1 Half
Garage: 1-Car
Year Built: 1985
Acres: 0.05
Property Tax: $6,883
Description
Welcome Home To This Beautifully Maintained Property That Radiates Warmth, Comfort, And Care From The Moment You Arrive. An Inviting Paver Walkway And Updated Wrought Iron Railings Lead To The Front Entry, Setting The Tone For The Charm That Continues Inside.enjoy Newer Windows With A Transferable Warranty That Fill The Home With Natural Light. The Spacious Layout Offers Two Bedrooms Plus A Bonus Room Upstairs Ideal For A Home Office, Guest Room, Or Cozy Retreat Along With Two And A Half Well-kept Bathrooms.the Large Eat-in Kitchen Opens To A Welcoming Dining Area In The Living Room, Perfect For Everyday Meals Or Gatherings. A Custom Sliding Glass Door Leads To A Freshly Painted Deck With New Steps Overlooking Open Space No Homes Directly Behind You For Added Privacy And Tranquility. The Finished Basement Offers A Comfortable Retreat With A Full-size Washer And Dryer, Ample Storage, And Endless Potential.recent Updates Include New Sump Pumps With Battery Backup For Peace Of Mind. The Oversized One-car Garage Provides Convenience And Extra Storage. To Make Moving Easier, The Sofa, Loveseat, Bookcase, Shelving, And Paint Cans Remain.nestled In A Clean, Friendly Community With Sidewalks And Street Lighting, This Home Is Close To Shopping And Route 202, Offering Both Serenity And Accessibility. This Lovingly Cared-for Home Is Ready For Your Personal Touch - The Perfect Place To Begin Your Next Chapter.
Rooms Sizes
Kitchen:
First
Dining Room:
First
Living Room:
First
Family Room:
Basement
Den:
Second
Bedroom 1:
Second
Bedroom 2:
Second
Bedroom 3:
n/a
Bedroom 4:
n/a
Room Levels
Basement:
Family Room, Laundry Room
Ground:
Foyer,GarEnter,Kitchen,LivDinRm,PowderRm
Level 1:
2 Bedrooms, Bath Main, Bath(s) Other, Office
Level 2:
n/a
Level 3:
n/a
Level Other:
n/a
Room Features
Kitchen:
Eat-In Kitchen, Pantry
Dining Room:
Living/Dining Combo
Master Bedroom:
Full Bath, Walk-In Closet
Bath:
Stall Shower, Stall Shower And Tub
Interior Features
Square Foot:
n/a
Year Renovated:
n/a
Basement:
Yes - Finished, Full
Full Baths:
2
Half Baths:
1
Appliances:
Carbon Monoxide Detector, Dishwasher, Disposal, Dryer, Microwave Oven, Range/Oven-Gas, Refrigerator, Self Cleaning Oven, Washer
Flooring:
Carpeting, Laminate, Tile
Fireplaces:
No
Fireplace:
n/a
Interior:
Blinds,FireExtg,TubShowr,WlkInCls
Exterior Features
Garage Space:
1-Car
Garage:
DoorOpnr,InEntrnc,Oversize
Driveway:
1 Car Width, Blacktop
Roof:
Asphalt Shingle
Exterior:
See Remarks
Swimming Pool:
Yes
Pool:
Association Pool
Utilities
Heating System:
1 Unit, Forced Hot Air
Heating Source:
Gas-Natural
Cooling:
Central Air
Water Heater:
Gas
Water:
Public Water
Sewer:
Public Sewer
Services:
Cable TV, Garbage Included
Lot Features
Acres:
0.05
Lot Dimensions:
n/a
Lot Features:
Level Lot
School Information
Elementary:
Copper Hil
Middle:
JP Case MS
High School:
Hunterdon
Community Information
County:
Hunterdon
Town:
Raritan Twp.
Neighborhood:
FLEMINGTON SOUTH EST
Application Fee:
n/a
Association Fee:
$140 - Monthly
Fee Includes:
Maintenance-Common Area, See Remarks, Snow Removal, Trash Collection
Amenities:
Club House, Jogging/Biking Path, Playground, Pool-Outdoor, Tennis Courts
Pets:
Yes
Financial Considerations
List Price:
$425,000
Tax Amount:
$6,883
Land Assessment:
$110,000
Build. Assessment:
$127,600
Total Assessment:
$237,600
Tax Rate:
2.90
Tax Year:
2024
Ownership Type:
Fee Simple
Listing Information
MLS ID:
3991423
List Date:
10-08-2025
Days On Market:
3
Listing Broker:
BHHS FOX & ROACH
Listing Agent:






























Request More Information
Shawn and Diane Fox
RE/MAX American Dream
3108 Route 10 West
Denville, NJ 07834
Call: (973) 277-7853
Web: TheForgesDenville.com

