14 Rosemont-ringoes Road
East Amwell Twp, NJ 08551
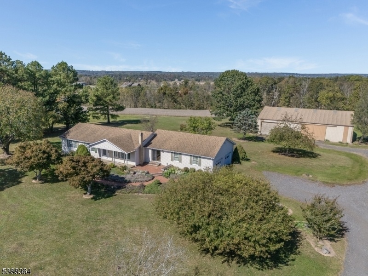
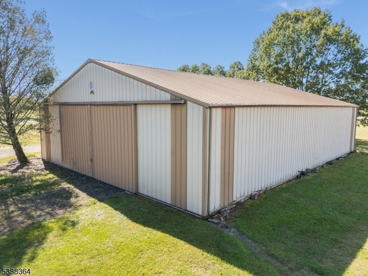
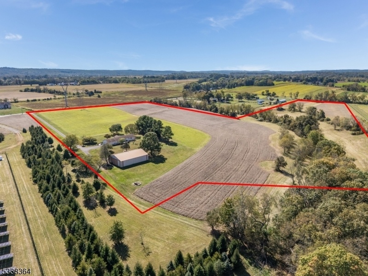
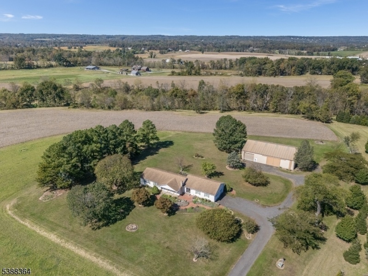
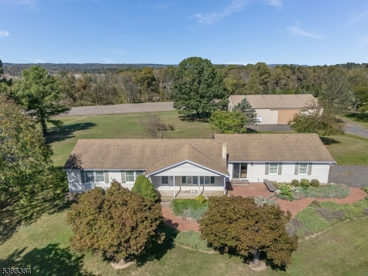
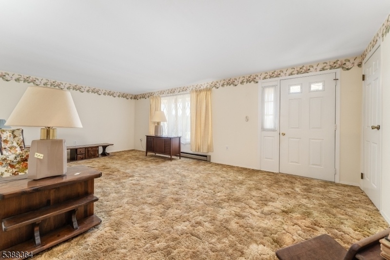
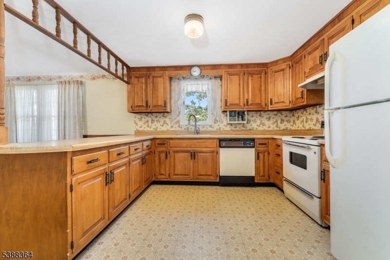
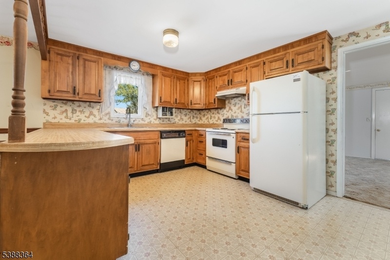
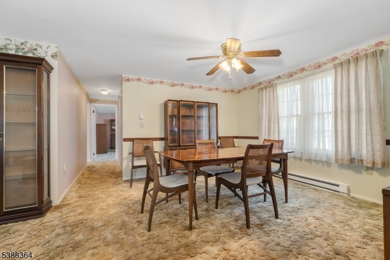
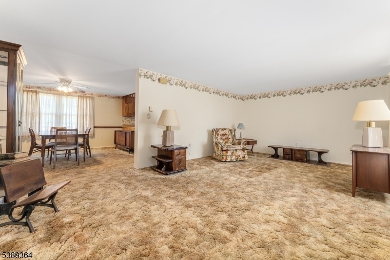
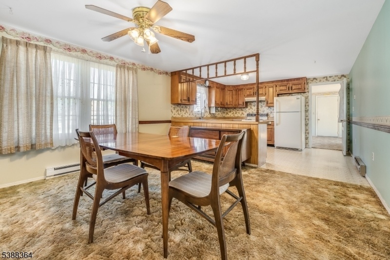
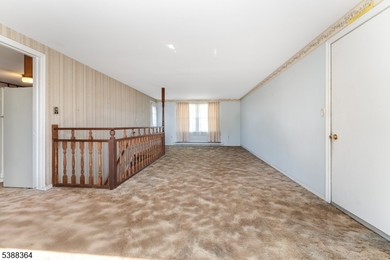
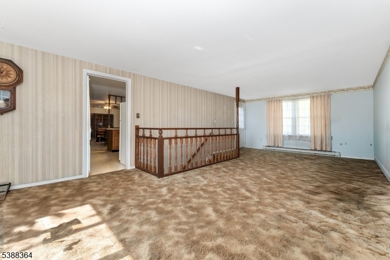
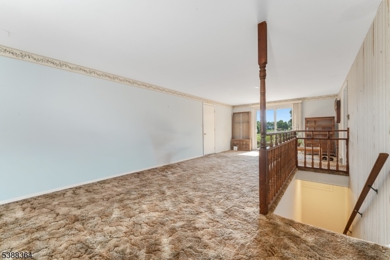
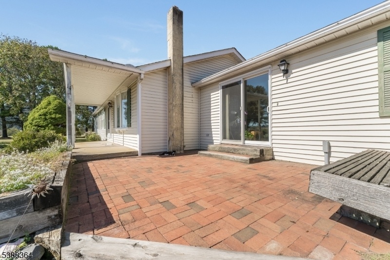
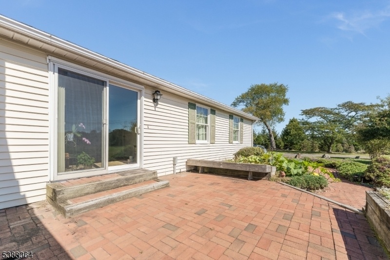
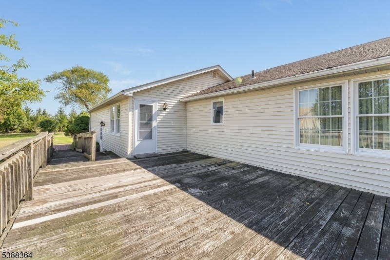
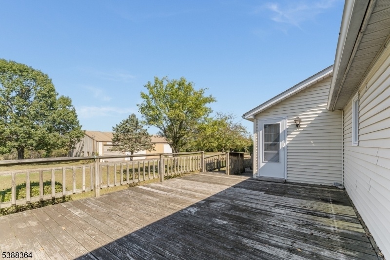
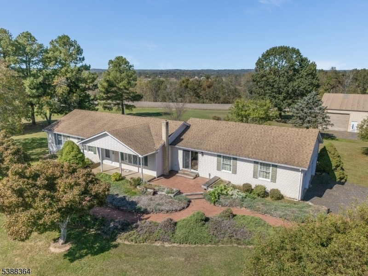
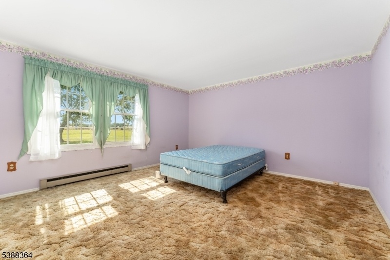
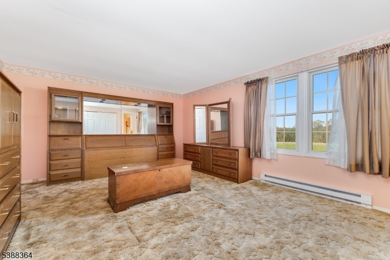
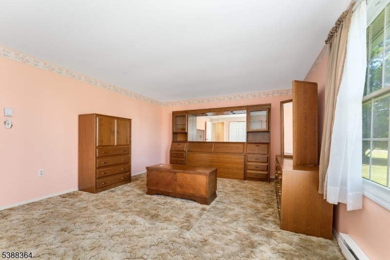
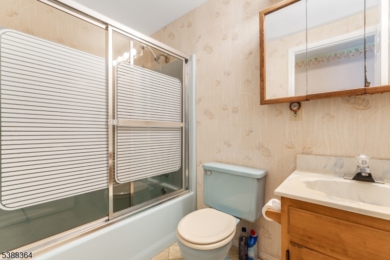
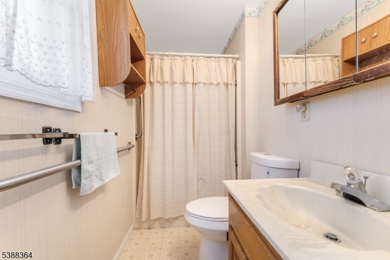
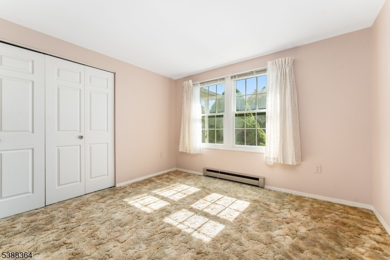
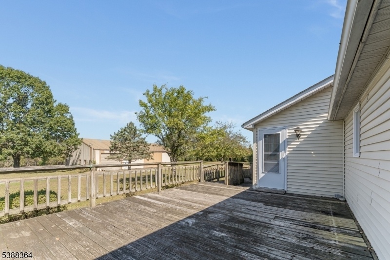
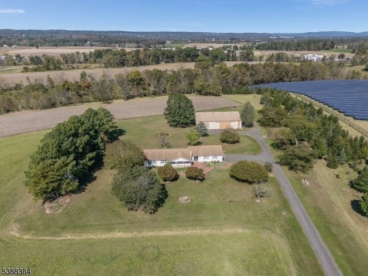
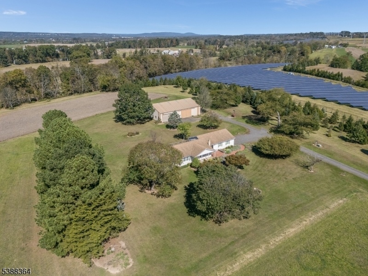
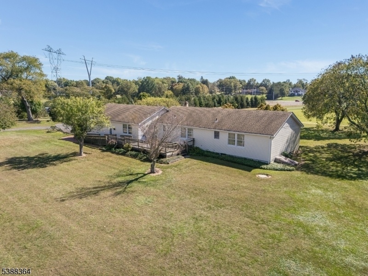
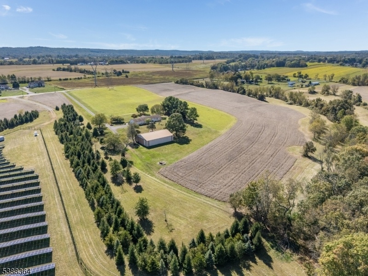
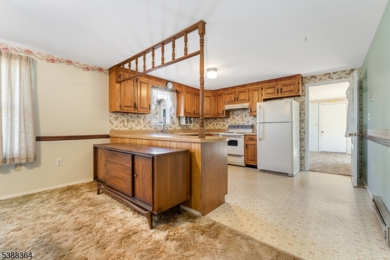
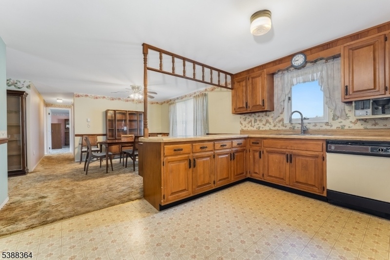
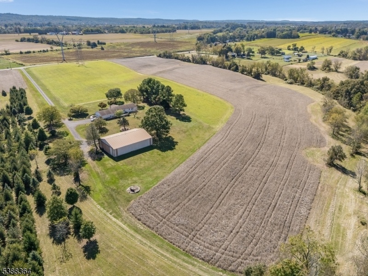
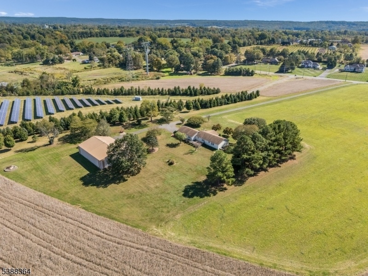
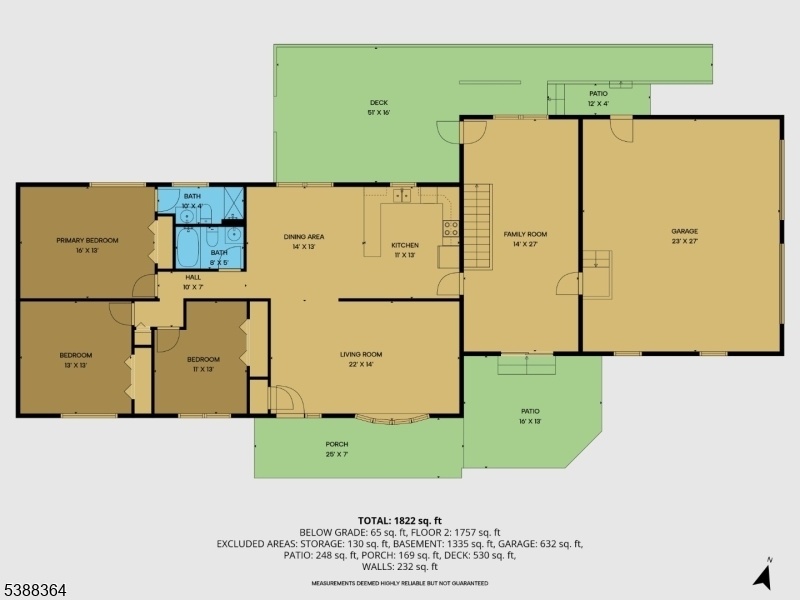
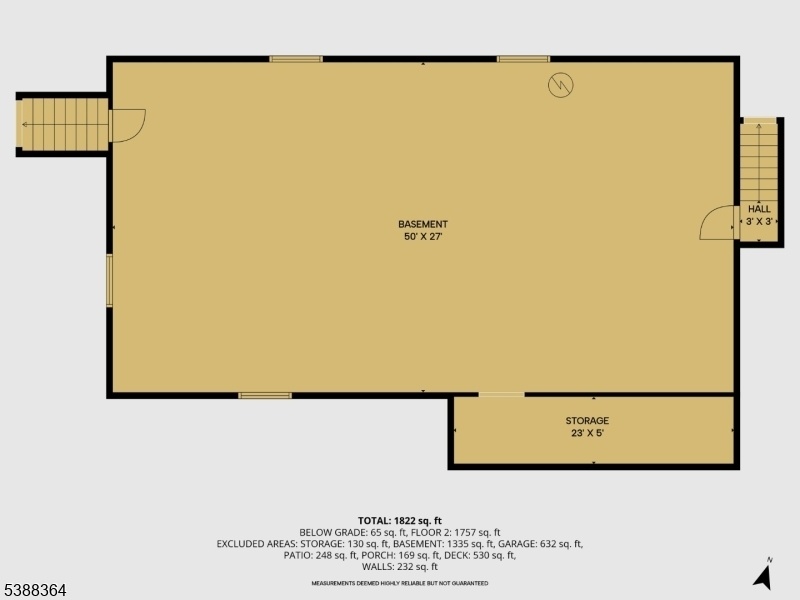
Price: $1,075,000
GSMLS: 3991403Type: Single Family
Style: Ranch
Beds: 3
Baths: 2 Full
Garage: 5-Car
Year Built: 1984
Acres: 38.52
Property Tax: $9,392
Description
Welcome To This Charming 3 Bedroom Ranch Nestled On 38+ Preserved Acres Of Beautifully Manicured Grounds In Desirable East Amwell Township! This Property Offers A Perfect Blend Of Country Living And Convenience. Enjoy A Formal Living Room, A Bright Kitchen With Breakfast Bar, A Separate Dining Area And A Spacious Great Room Perfect For Entertaining Or Relaxing. The Primary Bedroom Features A Full Bath, While Two Additional Nicely Appointed Bedrooms Share Another Full Bath. Outside, You'll Find Plenty Of Curb Appeal With A Welcoming Front Porch, Two Patios, Oversized Deck, And A Barn/stable 72x58 That Has Water, Electric And A Concrete Floor, Ideal For Hobby Farming Or Equine Use. There Are Two Garages Detached & Attached . The Basement Offers Plenty Of Storage And Easy Access With A Bilco-style Door And Walk Out . Located In A Great Neighborhood With An Excellent School System And Easy Access To Flemington, Lambertville, Princeton, Sergeantsville, And Stockton. A Rare Find With Endless Possibilities!
Rooms Sizes
Kitchen:
11x13 First
Dining Room:
14x13 First
Living Room:
22x14 First
Family Room:
14x27 First
Den:
n/a
Bedroom 1:
16x13 First
Bedroom 2:
13x13 First
Bedroom 3:
11x13 First
Bedroom 4:
n/a
Room Levels
Basement:
SeeRem,Storage,Walkout
Ground:
n/a
Level 1:
3 Bedrooms, Bath Main, Bath(s) Other, Dining Room, Family Room, Kitchen, Living Room, Porch
Level 2:
n/a
Level 3:
n/a
Level Other:
n/a
Room Features
Kitchen:
Breakfast Bar
Dining Room:
Formal Dining Room
Master Bedroom:
Full Bath
Bath:
Stall Shower
Interior Features
Square Foot:
n/a
Year Renovated:
n/a
Basement:
Yes - Bilco-Style Door
Full Baths:
2
Half Baths:
0
Appliances:
Carbon Monoxide Detector, Dishwasher, Kitchen Exhaust Fan, Range/Oven-Electric
Flooring:
Carpeting, Vinyl-Linoleum
Fireplaces:
No
Fireplace:
Wood Burning, Wood Stove-Freestanding
Interior:
Blinds,CODetect,Drapes,StallShw,TubShowr,WndwTret
Exterior Features
Garage Space:
5-Car
Garage:
Attached Garage, Detached Garage, Garage Door Opener, Oversize Garage
Driveway:
2 Car Width, Additional Parking, Gravel, Off-Street Parking
Roof:
Asphalt Shingle
Exterior:
Vinyl Siding
Swimming Pool:
No
Pool:
n/a
Utilities
Heating System:
Baseboard - Electric, Multi-Zone
Heating Source:
Electric
Cooling:
Ceiling Fan
Water Heater:
Electric
Water:
Well
Sewer:
Septic
Services:
Cable TV Available, Garbage Extra Charge
Lot Features
Acres:
38.52
Lot Dimensions:
n/a
Lot Features:
Level Lot, Mountain View, Open Lot
School Information
Elementary:
EASTAMWELL
Middle:
EASTAMWELL
High School:
HUNTCENTRL
Community Information
County:
Hunterdon
Town:
East Amwell Twp.
Neighborhood:
n/a
Application Fee:
n/a
Association Fee:
n/a
Fee Includes:
n/a
Amenities:
n/a
Pets:
Yes
Financial Considerations
List Price:
$1,075,000
Tax Amount:
$9,392
Land Assessment:
$178,200
Build. Assessment:
$195,700
Total Assessment:
$373,900
Tax Rate:
2.60
Tax Year:
2024
Ownership Type:
Fee Simple
Listing Information
MLS ID:
3991403
List Date:
10-08-2025
Days On Market:
0
Listing Broker:
COLDWELL BANKER REALTY
Listing Agent:




































Request More Information
Shawn and Diane Fox
RE/MAX American Dream
3108 Route 10 West
Denville, NJ 07834
Call: (973) 277-7853
Web: TheForgesDenville.com

