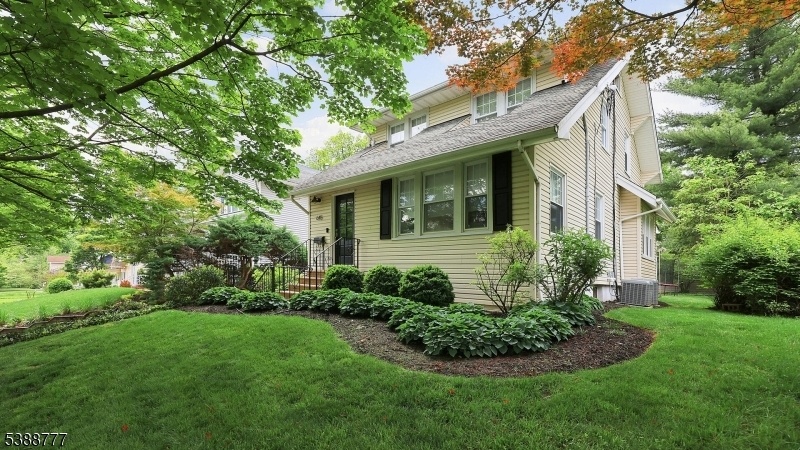645 Kimball Ave
Westfield Town, NJ 07090
































Price: $849,000
GSMLS: 3991311Type: Single Family
Style: Colonial
Beds: 3
Baths: 2 Full & 1 Half
Garage: No
Year Built: 1925
Acres: 0.17
Property Tax: $13,732
Description
Classic Colonial Cottage With Modern Touches On A Sought After Westfield Street Close Proximity To Downtown, Wilson School, Library & The Tennis Club. Welcome To Westfield In This 3 Bedroom & 2.1 Bathroom Home With A Deceivingly Large First Floor Footprint. The Foyer Boasts Coat Closets & Hardwood Floors, The Spacious Lr Is Perfect For Everyday Life With A Cozy Woodburning Fireplace With Millwork Facade, Adjacent Is The Den With Tons Of Windows, Natural Light & Custom Built-in Shelves. The Kitchen Is Perfectly Situated Near The Side Door Entrance, And Features A Large Countertop Prepping Space, Ss Appliances, And Tons Of Upper & Lower Cabinetry. The Kitchen Opens To The Family Room With Views Of The Patio & Large Backyard Green Space. Next Up Is The Formal Dr Perfect For Entertaining In The Heart Of The Home. The First Level Is Complete With Laundry, Full Bath & Powder Room. The 2nd Level Includes 3 Bedrooms With Hardwood Floors. Large Main Bath With Double Sink Countertop. Pulldown Attic Stairs With Tons Of Storage In Both Attic & Basement. Enjoy Westfield's Shopping, Dining, Parks, Train Service, Community Events And Award Winning Schools.
Rooms Sizes
Kitchen:
13x10 First
Dining Room:
13x10 First
Living Room:
21x11 First
Family Room:
14x13
Den:
11x7 First
Bedroom 1:
11x9 Second
Bedroom 2:
11x10 Second
Bedroom 3:
10x10 Second
Bedroom 4:
n/a
Room Levels
Basement:
n/a
Ground:
n/a
Level 1:
Bath(s) Other, Den, Dining Room, Family Room, Kitchen, Laundry Room, Living Room, Powder Room
Level 2:
3 Bedrooms, Bath Main
Level 3:
n/a
Level Other:
n/a
Room Features
Kitchen:
See Remarks
Dining Room:
n/a
Master Bedroom:
n/a
Bath:
n/a
Interior Features
Square Foot:
n/a
Year Renovated:
n/a
Basement:
Yes - Unfinished
Full Baths:
2
Half Baths:
1
Appliances:
Carbon Monoxide Detector, Cooktop - Gas, Dryer, Range/Oven-Gas, Refrigerator, Washer
Flooring:
Tile, Wood
Fireplaces:
1
Fireplace:
Wood Burning
Interior:
CODetect,SmokeDet,StallTub
Exterior Features
Garage Space:
No
Garage:
See Remarks
Driveway:
1 Car Width, Blacktop, Driveway-Exclusive
Roof:
Asphalt Shingle
Exterior:
Vinyl Siding
Swimming Pool:
n/a
Pool:
n/a
Utilities
Heating System:
Baseboard - Electric, Forced Hot Air
Heating Source:
Gas-Natural
Cooling:
2 Units, Central Air
Water Heater:
Gas
Water:
Public Water
Sewer:
Public Sewer
Services:
n/a
Lot Features
Acres:
0.17
Lot Dimensions:
50X150
Lot Features:
n/a
School Information
Elementary:
Wilson
Middle:
Roosevelt
High School:
Westfield
Community Information
County:
Union
Town:
Westfield Town
Neighborhood:
n/a
Application Fee:
n/a
Association Fee:
n/a
Fee Includes:
n/a
Amenities:
n/a
Pets:
n/a
Financial Considerations
List Price:
$849,000
Tax Amount:
$13,732
Land Assessment:
$476,600
Build. Assessment:
$133,200
Total Assessment:
$609,800
Tax Rate:
2.25
Tax Year:
2024
Ownership Type:
Fee Simple
Listing Information
MLS ID:
3991311
List Date:
10-08-2025
Days On Market:
0
Listing Broker:
COLDWELL BANKER REALTY
Listing Agent:
































Request More Information
Shawn and Diane Fox
RE/MAX American Dream
3108 Route 10 West
Denville, NJ 07834
Call: (973) 277-7853
Web: TheForgesDenville.com

