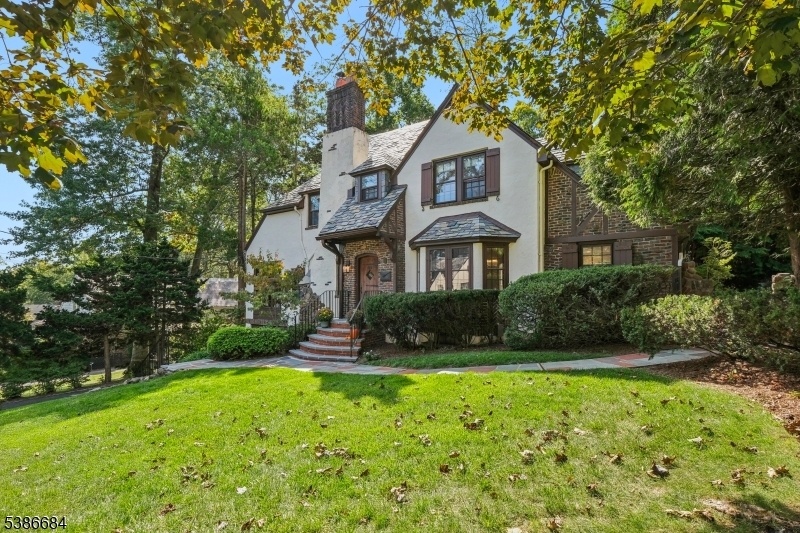95 Collinwood Rd South
Maplewood Twp, NJ 07040





































Price: $1,075,000
GSMLS: 3991141Type: Single Family
Style: Tudor
Beds: 3
Baths: 3 Full & 1 Half
Garage: 2-Car
Year Built: 1928
Acres: 0.22
Property Tax: $25,271
Description
Perched In Maplewood's Coveted Upper Wyoming With Stunning Nyc Skyline Views, This 3 Bedroom, 3,1 Bathroom Tudor Blends Timeless Character With Modern Updates. Step Inside And Be Greeted By Elegant Architectural Details ... Arched Doorways And Striking Beams Pair Beautifully With Thoughtful Renovations. The Show-stopping Modern Eat-in Kitchen Features Ss Appliances, Dual Ovens, Custom Cabinetry, Separate Coffee Bar And Abundant Storage, Perfect For Everyday Living Or Entertaining. The Spacious, Light-filled Dining Room, Living Room And Classic Maplewood Sunroom Flow Seamlessly, Creating A Warm And Inviting Atmosphere. A Perfectly Updated Powder Room Completes The First Floor. Upstairs, The Serene Primary Suite Is Complete With A Full Bath And Walk-in Closet, Joined By Two Additional Bedrooms And A Newly Updated Hall Bath. The Finished Basement Offers Versatile Living Spaces With Ample Room For An Additional Living Room, Playroom And/or Gym And Mudroom Off The Attached Garage, Another Full Bath, Laundry Room, And Workshop. Two-zone Central Air Ensures Year-round Comfort. Outside, Enjoy A Private Tiered Backyard And Separate Two Patios Ideal For Gatherings Around The Fire Pit On The Beautiful Suburb Nights. With Its Rare Mix Of Old-world Charm, Modern Amenities, And Prime Location Just Minutes To Downtown, The Train Station To Nyc Or Hoboken And All Maplewood Has To Offer, This Home Is A True Upper Wyoming Gem. Come See It For Yourself!
Rooms Sizes
Kitchen:
18x14 First
Dining Room:
12x15 First
Living Room:
13x24 First
Family Room:
n/a
Den:
n/a
Bedroom 1:
13x13 Second
Bedroom 2:
16x12 Second
Bedroom 3:
16x10 Second
Bedroom 4:
n/a
Room Levels
Basement:
BathOthr,GarEnter,Laundry,MudRoom,RecRoom,Storage,Utility,Workshop
Ground:
n/a
Level 1:
DiningRm,Vestibul,Foyer,Kitchen,LivingRm,OutEntrn,Pantry,PowderRm,Sunroom,Walkout
Level 2:
3 Bedrooms, Bath Main, Bath(s) Other
Level 3:
n/a
Level Other:
n/a
Room Features
Kitchen:
Breakfast Bar, Eat-In Kitchen, Separate Dining Area
Dining Room:
Formal Dining Room
Master Bedroom:
Full Bath, Walk-In Closet
Bath:
Stall Shower
Interior Features
Square Foot:
n/a
Year Renovated:
n/a
Basement:
Yes - Finished
Full Baths:
3
Half Baths:
1
Appliances:
Dishwasher, Disposal, Dryer, Kitchen Exhaust Fan, Microwave Oven, Range/Oven-Gas, Refrigerator, Sump Pump, Washer, Water Softener-Own
Flooring:
Tile, Vinyl-Linoleum, Wood
Fireplaces:
1
Fireplace:
Living Room, See Remarks, Wood Burning
Interior:
BarWet,CeilBeam,Blinds,SecurSys,StallTub,WlkInCls
Exterior Features
Garage Space:
2-Car
Garage:
Attached,DoorOpnr,InEntrnc,Tandem
Driveway:
2 Car Width, Blacktop
Roof:
Slate
Exterior:
Brick, Stucco
Swimming Pool:
No
Pool:
n/a
Utilities
Heating System:
Radiators - Steam
Heating Source:
Gas-Natural
Cooling:
2 Units
Water Heater:
Gas
Water:
Public Water
Sewer:
Public Sewer
Services:
Garbage Extra Charge
Lot Features
Acres:
0.22
Lot Dimensions:
75X125
Lot Features:
n/a
School Information
Elementary:
n/a
Middle:
n/a
High School:
COLUMBIA
Community Information
County:
Essex
Town:
Maplewood Twp.
Neighborhood:
n/a
Application Fee:
n/a
Association Fee:
n/a
Fee Includes:
n/a
Amenities:
n/a
Pets:
n/a
Financial Considerations
List Price:
$1,075,000
Tax Amount:
$25,271
Land Assessment:
$522,000
Build. Assessment:
$570,600
Total Assessment:
$1,092,600
Tax Rate:
2.31
Tax Year:
2024
Ownership Type:
Fee Simple
Listing Information
MLS ID:
3991141
List Date:
10-07-2025
Days On Market:
0
Listing Broker:
COMPASS NEW JERSEY, LLC
Listing Agent:





































Request More Information
Shawn and Diane Fox
RE/MAX American Dream
3108 Route 10 West
Denville, NJ 07834
Call: (973) 277-7853
Web: TheForgesDenville.com

