4040 Herbertsville Rd
Wall Twp, NJ 08724
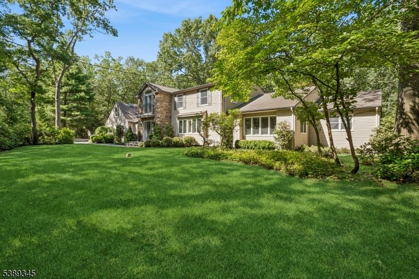
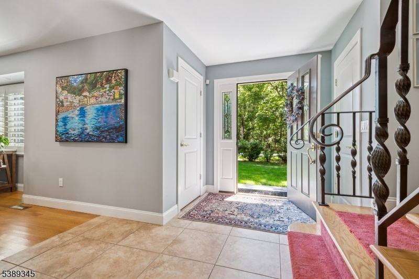
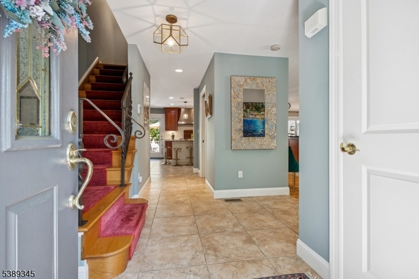
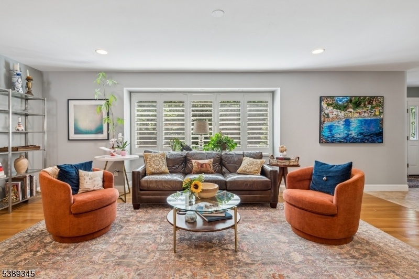
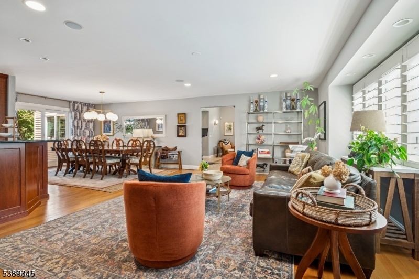
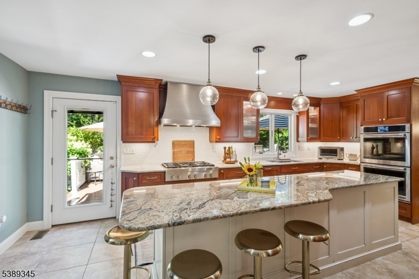
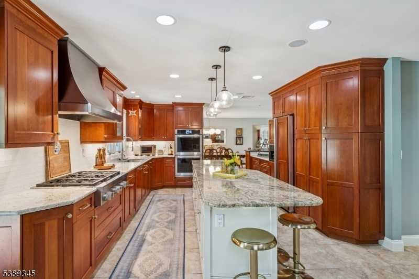
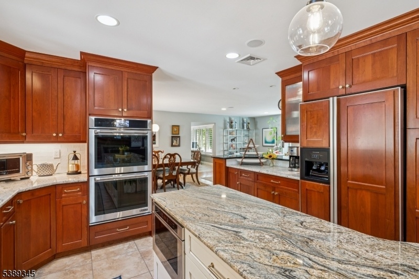
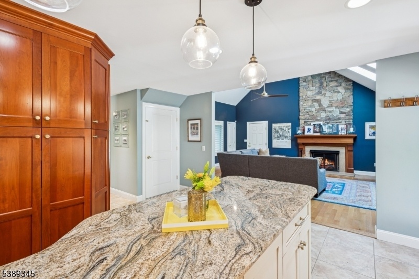
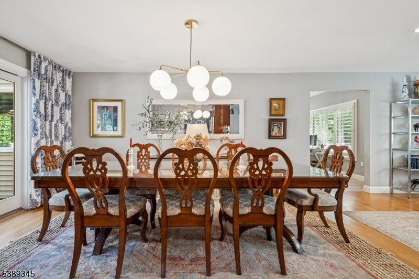
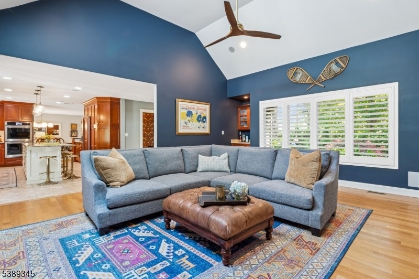
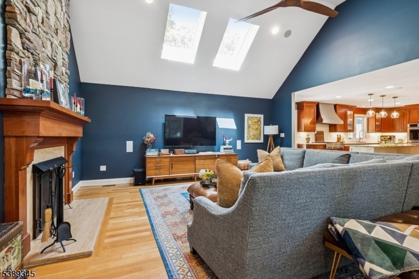
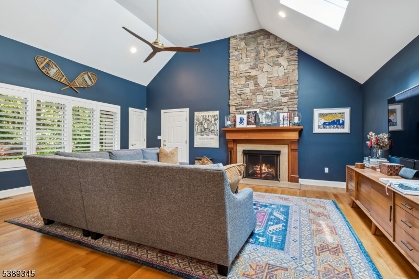
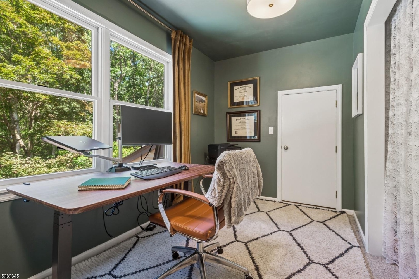
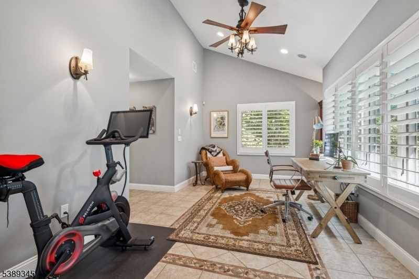
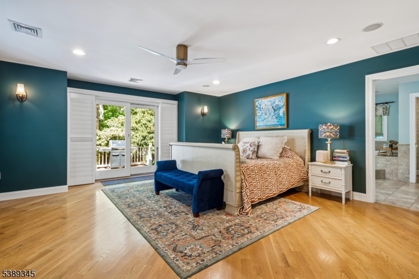
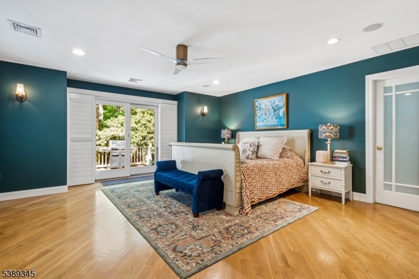
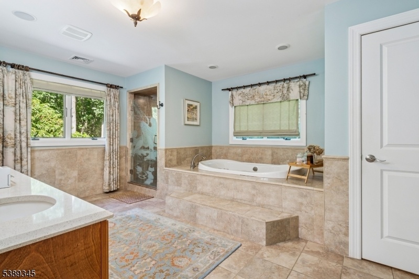
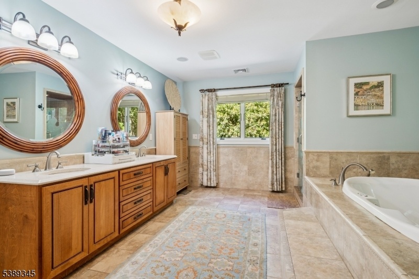
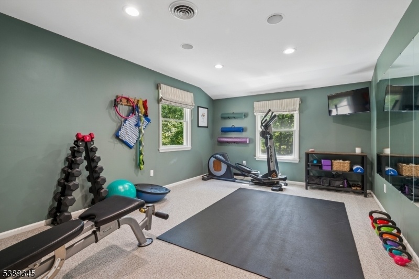
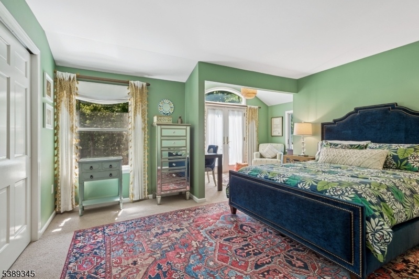
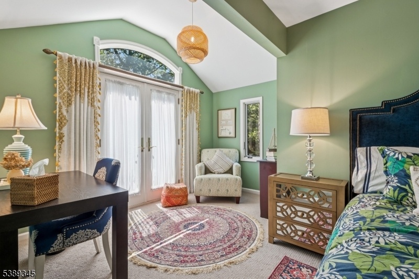
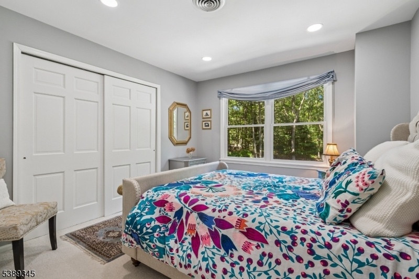
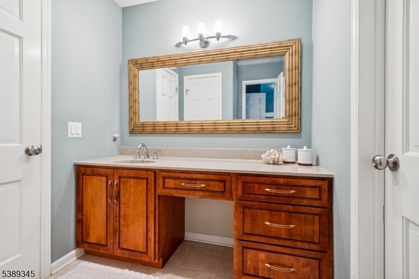
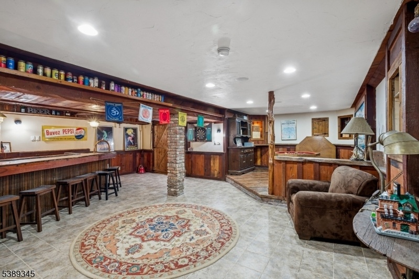
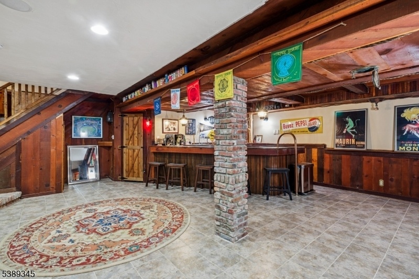
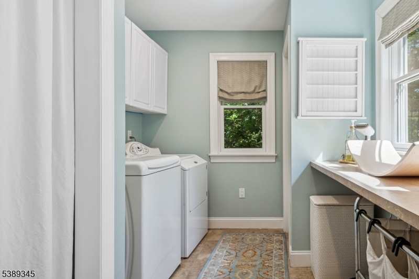
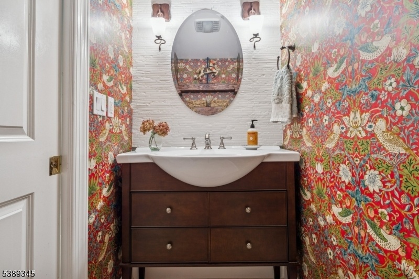
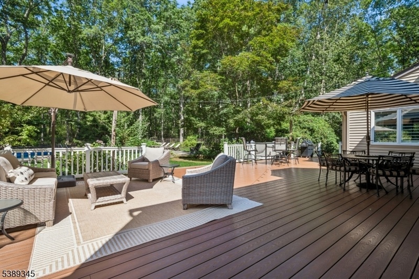
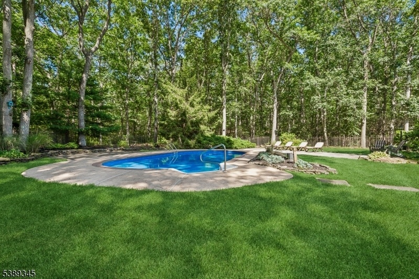
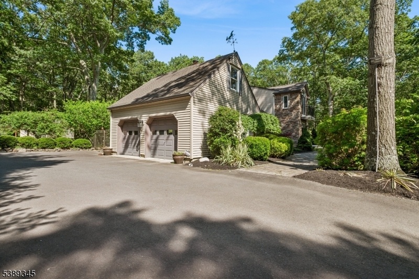
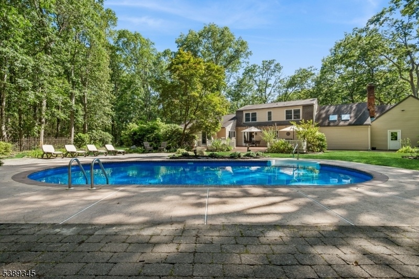
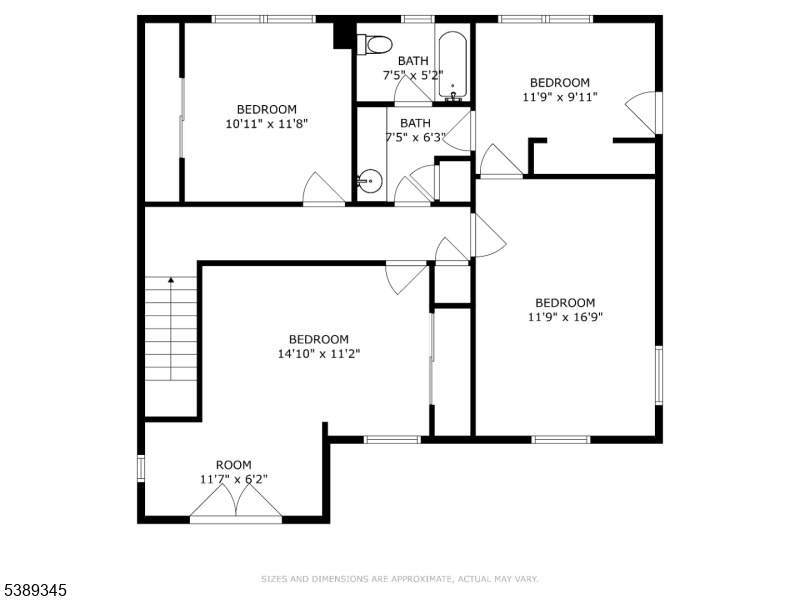
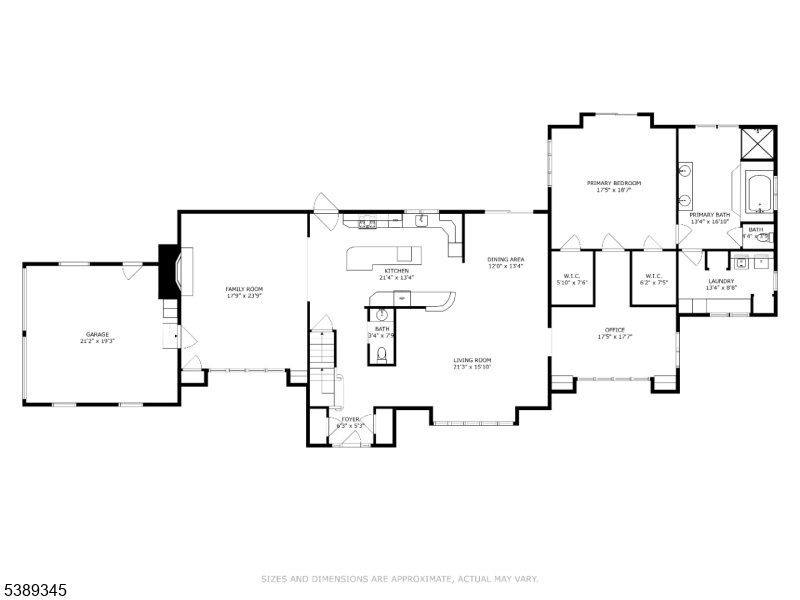
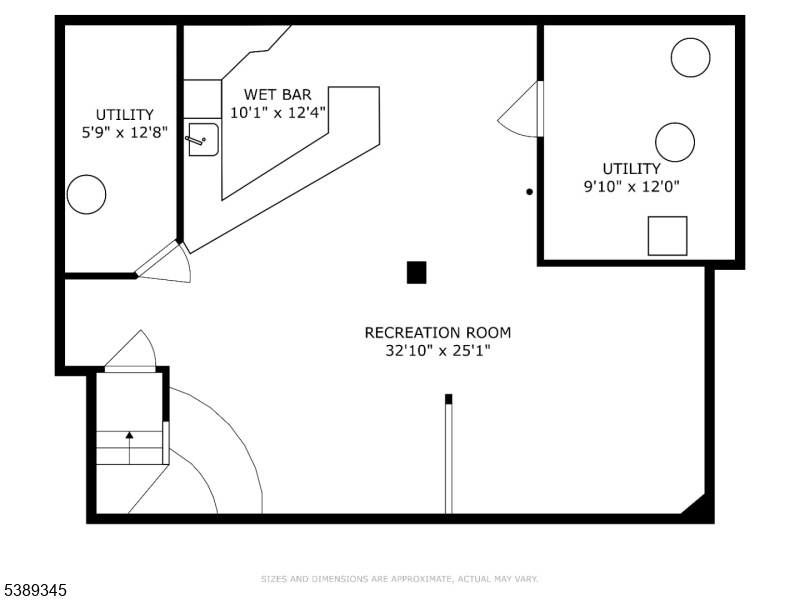
Price: $1,175,000
GSMLS: 3991140Type: Single Family
Style: Colonial
Beds: 4
Baths: 2 Full & 1 Half
Garage: 2-Car
Year Built: Unknown
Acres: 1.60
Property Tax: $13,008
Description
Elegant And Spacious Home In Sought-after Wall Township. Welcome To This Exceptional Property That Effortlessly Blends Elegance, Comfort, And Functionality Ideally Located In The Desirable Wall Township Community. From The Moment You Enter, You're Greeted By A Grand Foyer That Flows Seamlessly Into An Open-concept Dining And Living Area Perfect For Entertaining. The Chef's Kitchen Is A Culinary Dream, Featuring High-end Stainless Steel Appliances, Abundant Counter Space, And Exquisite Granite Countertops. The Main Level Also Offers A Cozy Yet Spacious Family Room Adorned With Skylights And A Stunning Stone Fireplace, Creating An Inviting Atmosphere For Relaxation. Adjacent To The Family Room, The Impressive Primary Suite Boasts French Doors Leading To An Expansive Patio, A Luxurious En-suite Bath, And Ample Closet Space. One Of Two Dedicated Home Offices Is Also Located On The First Floor Upstairs, A Custom-crafted Stair Rail Leads To Three Generously Sized Bedrooms, A Full Shared Bath, And A Second Home Office Or Creative Workspace. Step Outside Into Your Private Backyard Oasis, Featuring A Large Trex Deck, Beautifully Manicured Landscaping, And A Substantial Saltwater Pool For Summer Enjoyment. Ideally Situated Just Minutes From Iconic Jersey Shore Beaches And Major Highways,
Rooms Sizes
Kitchen:
21x13 First
Dining Room:
12x13 First
Living Room:
21x16 First
Family Room:
21x19 First
Den:
First
Bedroom 1:
17x18 First
Bedroom 2:
15x11 Second
Bedroom 3:
11x19 Second
Bedroom 4:
10x12 Second
Room Levels
Basement:
n/a
Ground:
n/a
Level 1:
n/a
Level 2:
n/a
Level 3:
n/a
Level Other:
n/a
Room Features
Kitchen:
Center Island, Eat-In Kitchen
Dining Room:
n/a
Master Bedroom:
n/a
Bath:
n/a
Interior Features
Square Foot:
3,490
Year Renovated:
n/a
Basement:
Yes - Finished
Full Baths:
2
Half Baths:
1
Appliances:
Carbon Monoxide Detector, Dryer, Generator-Built-In, Range/Oven-Gas, Refrigerator, Washer
Flooring:
n/a
Fireplaces:
1
Fireplace:
Living Room
Interior:
n/a
Exterior Features
Garage Space:
2-Car
Garage:
Attached Garage, Garage Door Opener, Pull Down Stairs
Driveway:
Circular
Roof:
Asphalt Shingle
Exterior:
Vinyl Siding
Swimming Pool:
Yes
Pool:
In-Ground Pool
Utilities
Heating System:
Multi-Zone
Heating Source:
Gas-Natural
Cooling:
Multi-Zone Cooling
Water Heater:
Gas
Water:
Well
Sewer:
Septic 4 Bedroom Town Verified
Services:
n/a
Lot Features
Acres:
1.60
Lot Dimensions:
n/a
Lot Features:
Wooded Lot
School Information
Elementary:
n/a
Middle:
n/a
High School:
n/a
Community Information
County:
Monmouth
Town:
Wall Twp.
Neighborhood:
n/a
Application Fee:
n/a
Association Fee:
n/a
Fee Includes:
n/a
Amenities:
n/a
Pets:
n/a
Financial Considerations
List Price:
$1,175,000
Tax Amount:
$13,008
Land Assessment:
$216,000
Build. Assessment:
$400,500
Total Assessment:
$616,500
Tax Rate:
2.03
Tax Year:
2024
Ownership Type:
Fee Simple
Listing Information
MLS ID:
3991140
List Date:
10-07-2025
Days On Market:
81
Listing Broker:
WEICHERT REALTORS
Listing Agent:
Enda Keegan



































Request More Information
Shawn and Diane Fox
RE/MAX American Dream
3108 Route 10 West
Denville, NJ 07834
Call: (973) 277-7853
Web: TheForgesDenville.com

