16-18 King Street
Stanhope Boro, NJ 07874
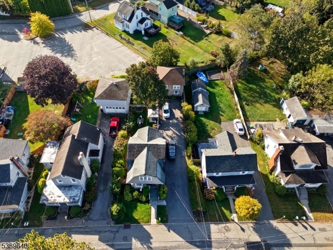
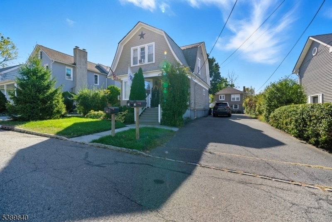
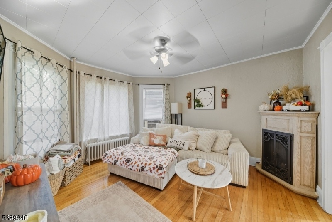
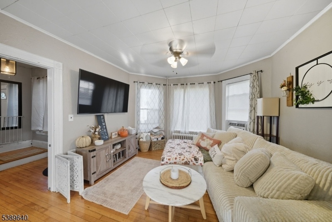
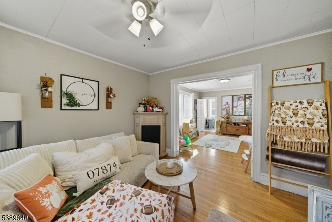
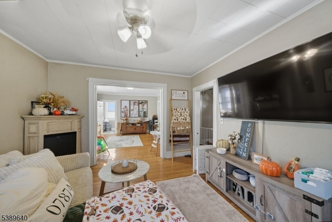
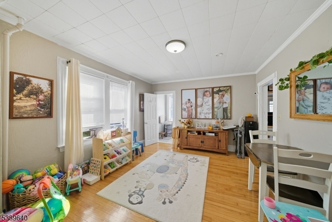
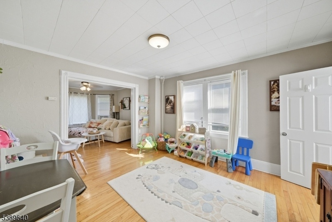
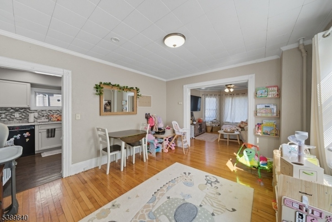
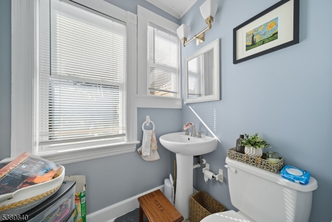
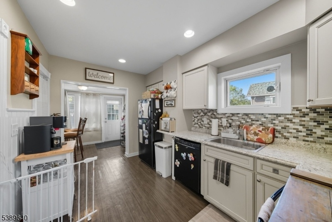
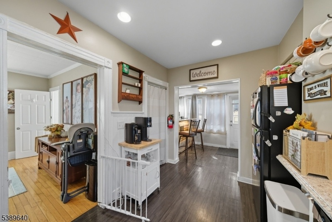
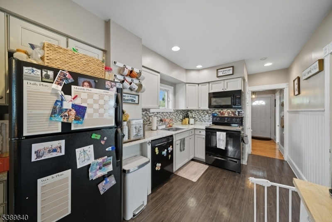
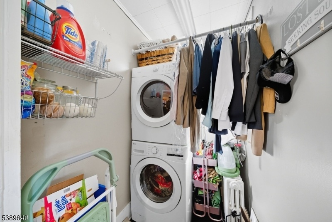
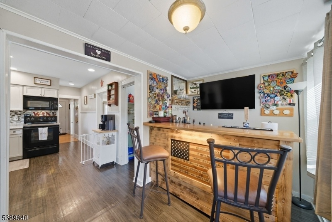
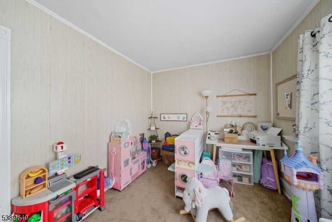
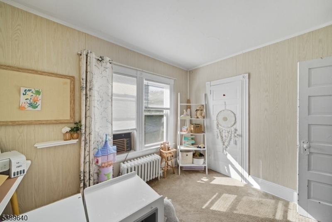
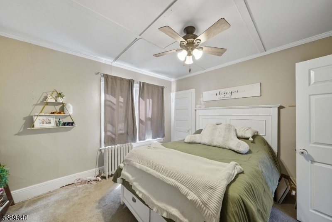
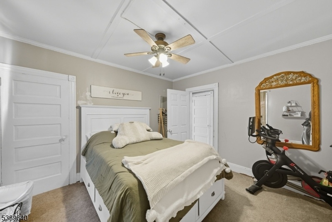
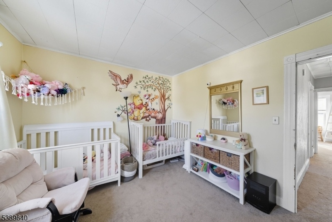
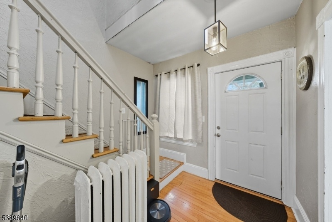
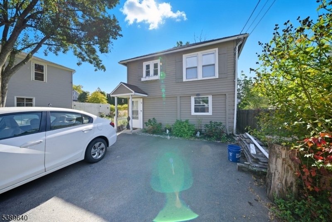
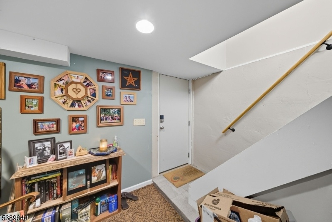
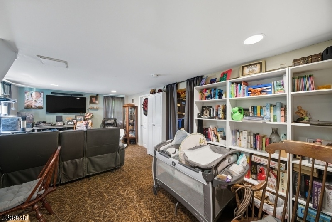
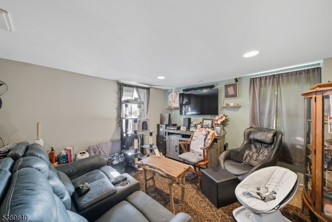
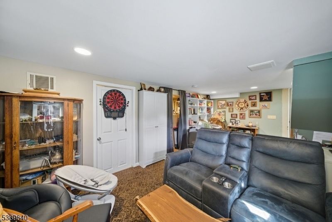
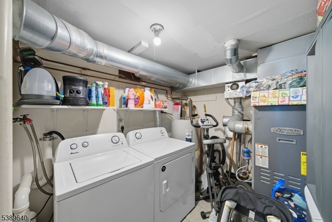
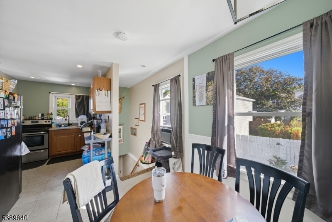
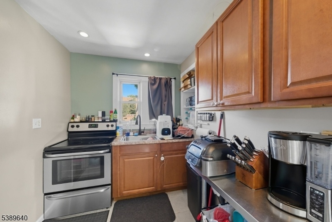
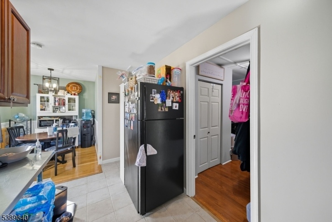
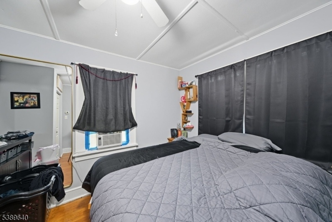
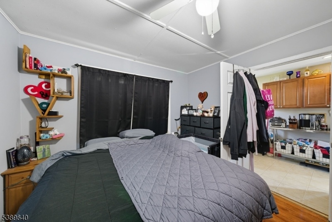
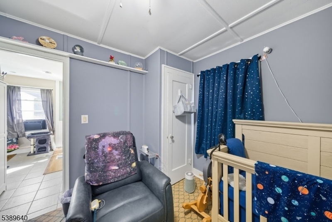
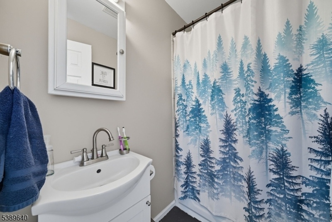
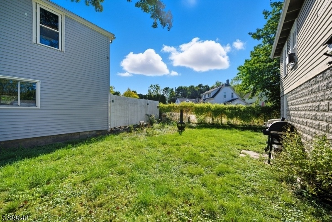
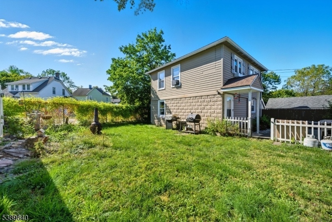
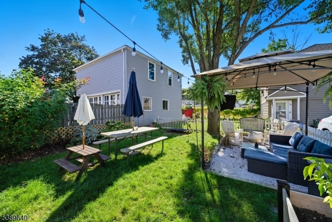
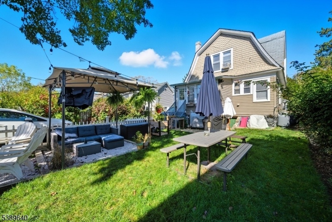
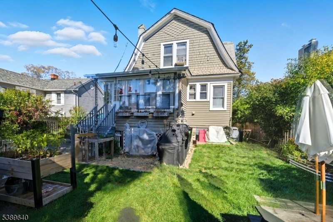
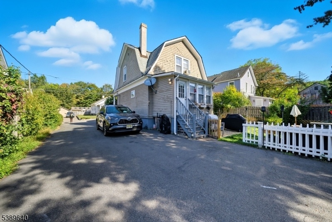
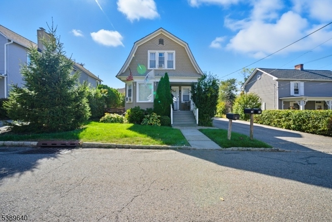
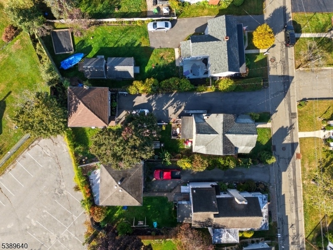
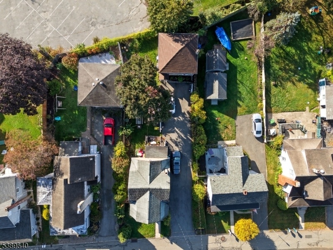
Price: $600,000
GSMLS: 3991097Type: Multi-Family
Style: See Remarks
Total Units: 2
Beds: 5
Baths: 2 Full & 1 Half
Garage: No
Year Built: 1920
Acres: 0.16
Property Tax: $7,986
Description
A Remarkable Multi-family Property With Tons Of Opportunity, This Property Offers A Unique Opportunity For Both Investors & Owner-occupants Alike. 16 King Street Or The Front Building Is A 1440+ Square Foot Single Family Home With 3 Bedrooms And 1.5 Baths. Cozy Yet Spacious Layout, Updated Kitchen, Formal Dining Room And Living Room. Tons Of Charm With Thick Moldings And Hardwood Floors. Designated Mudroom And Laundry Room Off The Back Door. Full Unfinished Basement Offers A Ton Of Storage. Upstairs, The 3 Bedrooms & Full Bath Along With Some Attic Space. Level Yard Offers Both Units With Private Outdoor Areas And Lawn Space. 18 King Street Or The Back Building Boasts 2 Bedrooms & A Full Bath. Versatile Layout, First Floor Currently Used For The Living Area- Tenants Created Functional Space Dividing The Large 1st Floor With Bookcases Creating Laundry & Storage Area. Upstairs, A Compact Yet Functional Kitchen With Oven/range, Refrigerator And Eating Area. Roof Only 5 Years Old On Back House. Shared Public Sewer Lines & Water. Separate Oil Tanks & Electric. Large Driveway Offers Enough Space For Multiple Cars. This Property Has The Potential To Make You A Lot Of Revenue Or Be The Ideal Set Up For Your Village. Nice Location Near Stanhope's Main Street And Bell's Mansion. Easy Access To Ledgewood Ave / Rt 183 & Rt 46. This Multi-family Property Is A Rare Find In Today's Market.
General Info
Style:
See Remarks
SqFt Building:
n/a
Total Rooms:
17
Basement:
Yes - Full, Unfinished
Interior:
Blinds, Carbon Monoxide Detector, Smoke Detector, Vinyl-Linoleum Floors, Wood Floors
Roof:
Asphalt Shingle
Exterior:
Wood
Lot Size:
n/a
Lot Desc:
Level Lot
Parking
Garage Capacity:
No
Description:
n/a
Parking:
2 Car Width, Blacktop, Driveway-Exclusive, Off-Street Parking
Spaces Available:
6
Unit 1
Bedrooms:
3
Bathrooms:
2
Total Rooms:
10
Room Description:
Bedrooms, Dining Room, Kitchen, Living Room, Porch, Storage
Levels:
3
Square Foot:
n/a
Fireplaces:
n/a
Appliances:
Carbon Monoxide Detector, Dishwasher, Dryer, Range/Oven - Electric, Refrigerator, Smoke Detector, Washer
Utilities:
Owner Pays Water, Tenant Pays Electric, Tenant Pays Gas, Tenant Pays Heat
Handicap:
No
Unit 2
Bedrooms:
2
Bathrooms:
1
Total Rooms:
7
Room Description:
Bedrooms, Eat-In Kitchen, Kitchen, Living Room, Storage
Levels:
2
Square Foot:
n/a
Fireplaces:
n/a
Appliances:
Dryer, Range/Oven - Electric, Refrigerator, Smoke Detector, Washer
Utilities:
Owner Pays Water, Tenant Pays Electric, Tenant Pays Gas, Tenant Pays Heat
Handicap:
No
Unit 3
Bedrooms:
n/a
Bathrooms:
n/a
Total Rooms:
n/a
Room Description:
n/a
Levels:
n/a
Square Foot:
n/a
Fireplaces:
n/a
Appliances:
n/a
Utilities:
n/a
Handicap:
n/a
Unit 4
Bedrooms:
n/a
Bathrooms:
n/a
Total Rooms:
n/a
Room Description:
n/a
Levels:
n/a
Square Foot:
n/a
Fireplaces:
n/a
Appliances:
n/a
Utilities:
n/a
Handicap:
n/a
Utilities
Heating:
Radiators - Steam
Heating Fuel:
Oil Tank Above Ground - Outside
Cooling:
Window A/C(s)
Water Heater:
Oil
Water:
Public Water
Sewer:
Public Sewer
Utilities:
Electric
Services:
Cable TV Available, Fiber Optic Available
School Information
Elementary:
LENAPE VLY
Middle:
LINDEN AVE
High School:
VALLEY RD
Community Information
County:
Sussex
Town:
Stanhope Boro
Neighborhood:
n/a
Financial Considerations
List Price:
$600,000
Tax Amount:
$7,986
Land Assessment:
$57,800
Build. Assessment:
$126,900
Total Assessment:
$184,700
Tax Rate:
0.00
Tax Year:
2025
Listing Information
MLS ID:
3991097
List Date:
10-07-2025
Days On Market:
3
Listing Broker:
KELLER WILLIAMS METROPOLITAN
Listing Agent:











































Request More Information
Shawn and Diane Fox
RE/MAX American Dream
3108 Route 10 West
Denville, NJ 07834
Call: (973) 277-7853
Web: TheForgesDenville.com

