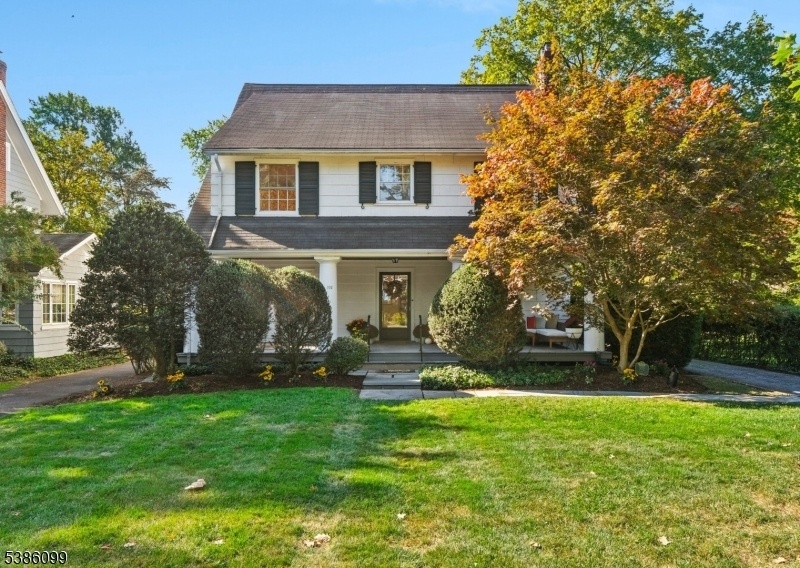102 Bellevue Ave
Montclair Twp, NJ 07043










































Price: $1,150,000
GSMLS: 3991092Type: Single Family
Style: Colonial
Beds: 6
Baths: 2 Full & 2 Half
Garage: 2-Car
Year Built: 1912
Acres: 0.00
Property Tax: $26,046
Description
Oh The Memories To Be Made In This Wonderful House. The Welcoming Front Porch Is The Place For Morning Coffee Or An Evening Beverage And Why Not A Nap On The Swing? Step Into A Vestibule Banked On The Right With A Spacious Living Room Attached To A Glorious And Bright Sunroom With Windows Galore.to The Left Is A Formal Dining Room Well Scaled And Sunny. On To The Eat-in-kitchen With A Panoramic View Of The Fabulous Deep Yard. Add The Powder Room And That's The First Floor. Upstairs You Will Find Four Bedrooms Generously Sized Each With Plenty Of Closet Space And Windows On 2 Sides To Catch The Light. Primary Bedroom Has A Full En Suite Bathroom. Hall Bath Finishes Out The Second Floor. Two More Bedrooms Make Up The Third Floor. While There Is No Bath Up Here, The Plumbing Is There For Your Convenience. The Basement Is Partially Finished With Tremendous Potential. There Is A Second Powder Room Here, A Work Room, Utilities And The Laundry Room. Brand New Furnace (11/24) And Water Heater (11/24). There Are Hardwood Floors Throughout. 2 Car Garage Has Loft Storage.the Grounds And Mature Plantings Have Been Lovingly Maintained. Nyc Train Commute At The Top Of Bellevue Ave Or Check Out Boxcar And/or Nj Transit For Schedules & Routes. You Are Going To Want To Live Here.
Rooms Sizes
Kitchen:
First
Dining Room:
First
Living Room:
First
Family Room:
n/a
Den:
n/a
Bedroom 1:
Second
Bedroom 2:
Second
Bedroom 3:
Second
Bedroom 4:
Second
Room Levels
Basement:
Laundry Room, Powder Room, Rec Room, Utility Room, Workshop
Ground:
n/a
Level 1:
Dining Room, Kitchen, Living Room, Powder Room, Sunroom
Level 2:
4 Or More Bedrooms, Bath Main, Bath(s) Other
Level 3:
2 Bedrooms
Level Other:
n/a
Room Features
Kitchen:
Eat-In Kitchen
Dining Room:
Formal Dining Room
Master Bedroom:
Full Bath
Bath:
n/a
Interior Features
Square Foot:
n/a
Year Renovated:
n/a
Basement:
Yes - Finished-Partially
Full Baths:
2
Half Baths:
2
Appliances:
Carbon Monoxide Detector, Dishwasher, Range/Oven-Gas, Refrigerator, Self Cleaning Oven, Sump Pump
Flooring:
Vinyl-Linoleum, Wood
Fireplaces:
1
Fireplace:
Gas Fireplace, Living Room
Interior:
CODetect,FireExtg,SecurSys,SmokeDet,TubShowr
Exterior Features
Garage Space:
2-Car
Garage:
Detached Garage, Loft Storage
Driveway:
1 Car Width, Gravel
Roof:
Asphalt Shingle
Exterior:
CedarSid
Swimming Pool:
No
Pool:
n/a
Utilities
Heating System:
1 Unit, Radiators - Steam
Heating Source:
Gas-Natural
Cooling:
Window A/C(s)
Water Heater:
Gas
Water:
Public Water, Water Charge Extra
Sewer:
Public Sewer, Sewer Charge Extra
Services:
Cable TV Available, Fiber Optic Available, Garbage Included
Lot Features
Acres:
0.00
Lot Dimensions:
60X243 IRR
Lot Features:
Level Lot
School Information
Elementary:
MAGNET
Middle:
MAGNET
High School:
MONTCLAIR
Community Information
County:
Essex
Town:
Montclair Twp.
Neighborhood:
n/a
Application Fee:
n/a
Association Fee:
n/a
Fee Includes:
n/a
Amenities:
n/a
Pets:
n/a
Financial Considerations
List Price:
$1,150,000
Tax Amount:
$26,046
Land Assessment:
$358,500
Build. Assessment:
$406,900
Total Assessment:
$765,400
Tax Rate:
3.40
Tax Year:
2024
Ownership Type:
Fee Simple
Listing Information
MLS ID:
3991092
List Date:
10-07-2025
Days On Market:
0
Listing Broker:
PROMINENT PROPERTIES SIR
Listing Agent:










































Request More Information
Shawn and Diane Fox
RE/MAX American Dream
3108 Route 10 West
Denville, NJ 07834
Call: (973) 277-7853
Web: TheForgesDenville.com

