49 Mount Pleasant Road
Knowlton Twp, NJ 07832
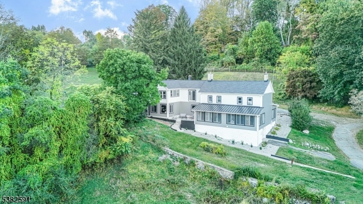
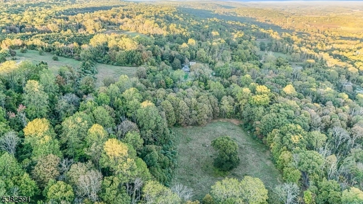
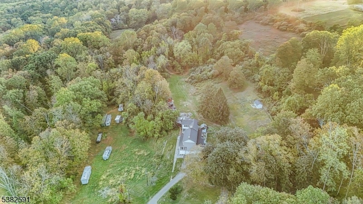
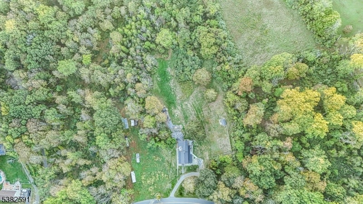
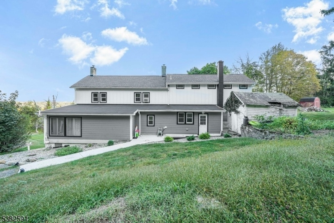
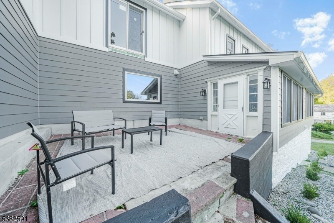
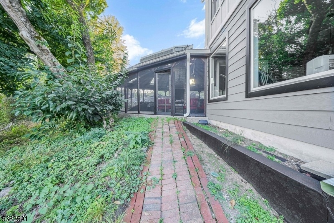
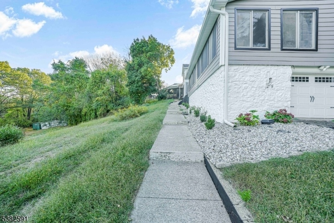
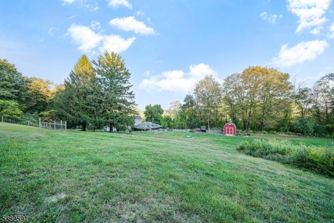
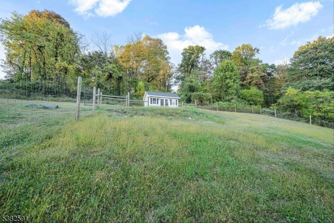
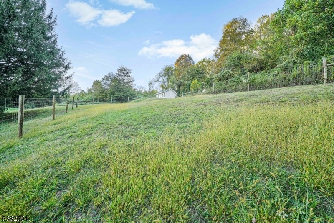
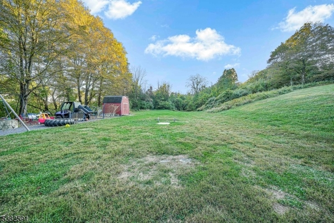
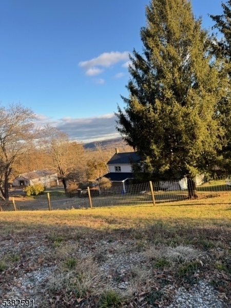
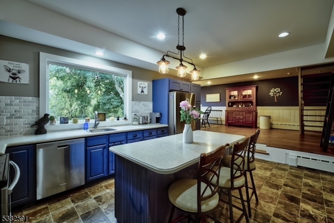
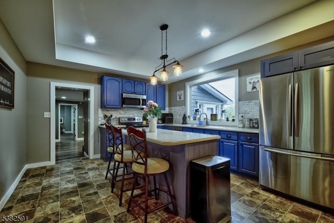
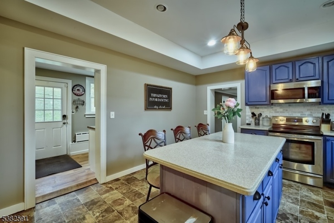
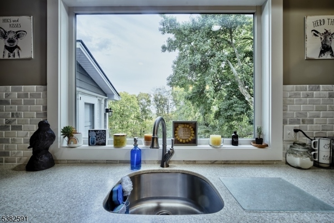
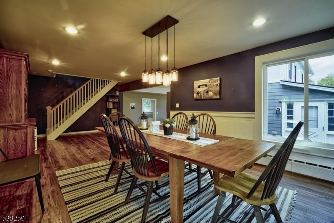
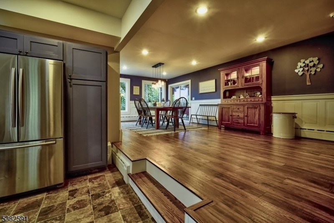
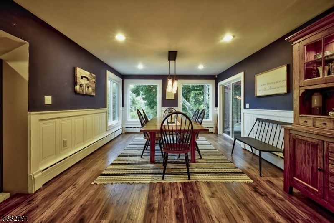
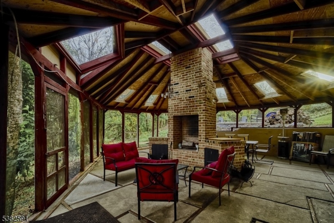
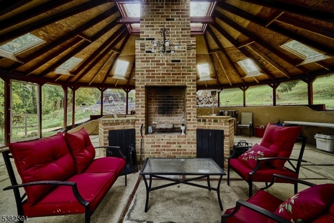
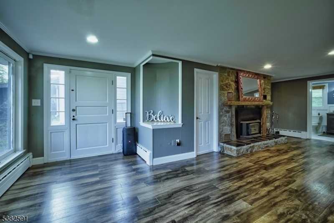
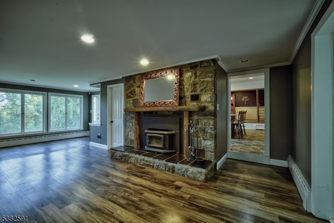
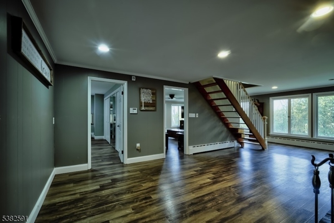
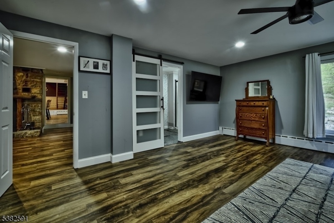
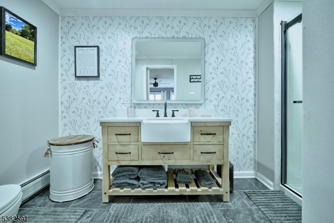
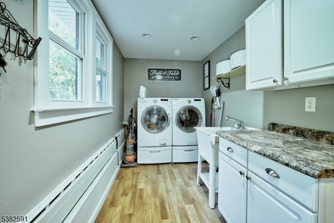
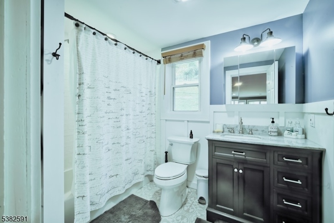
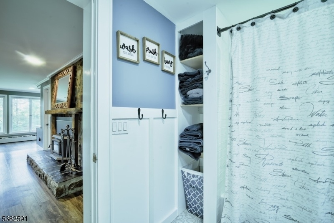
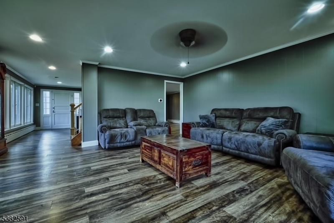
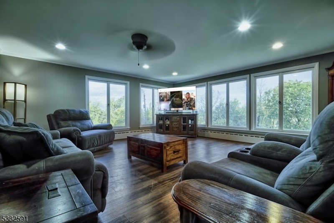
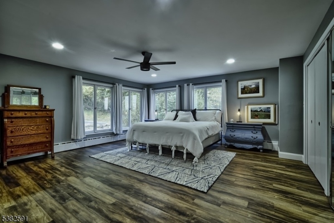
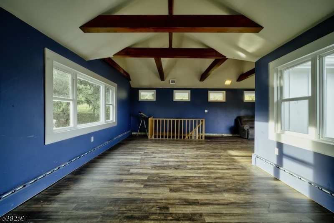
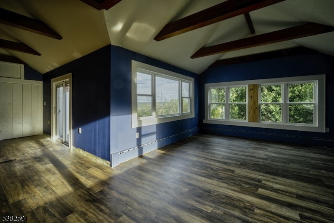
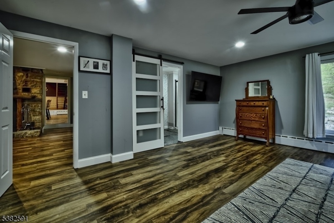
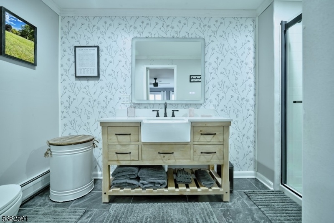
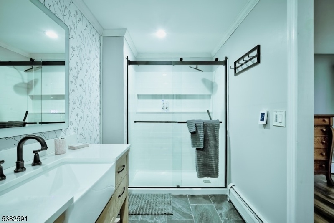
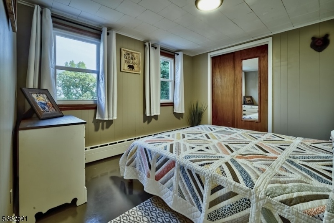
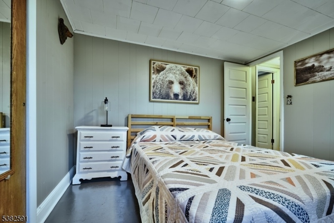
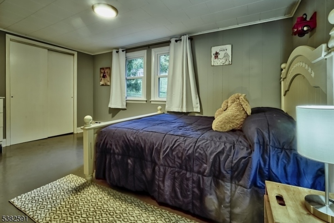
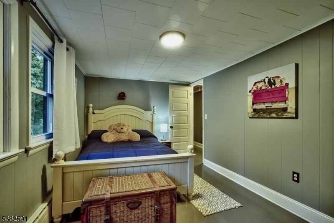
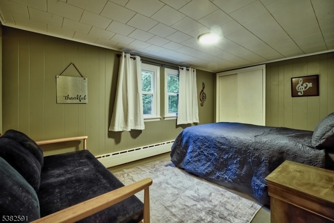
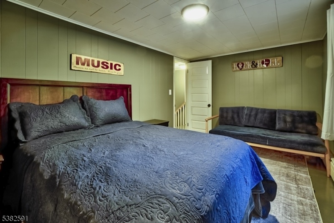
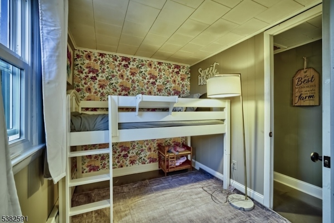
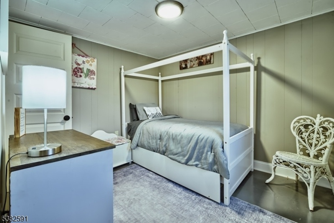
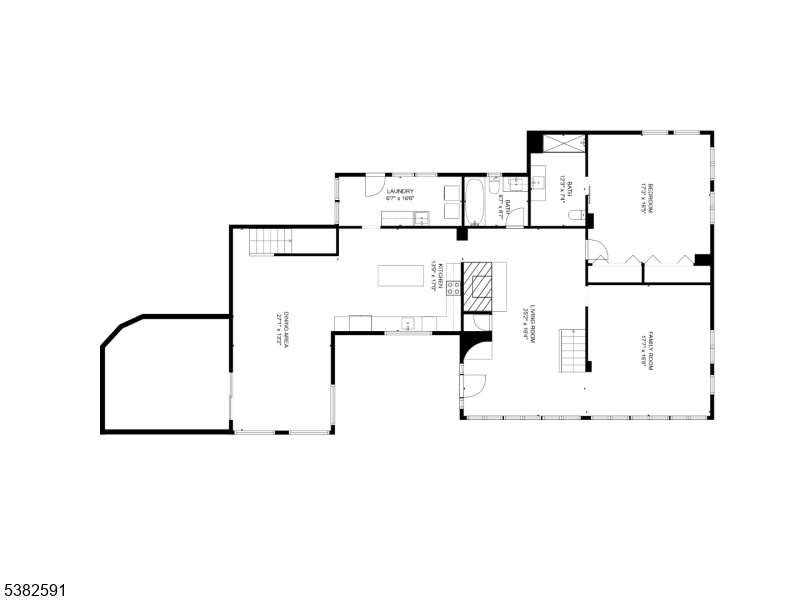
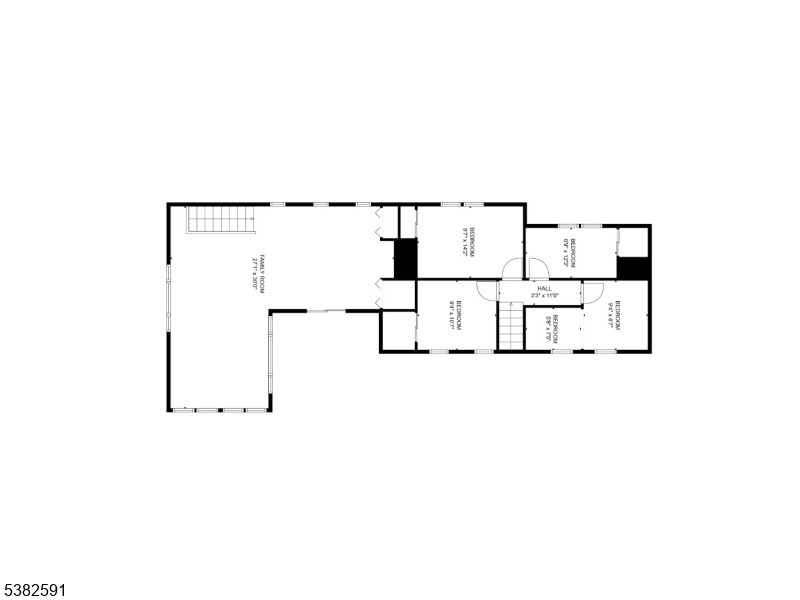
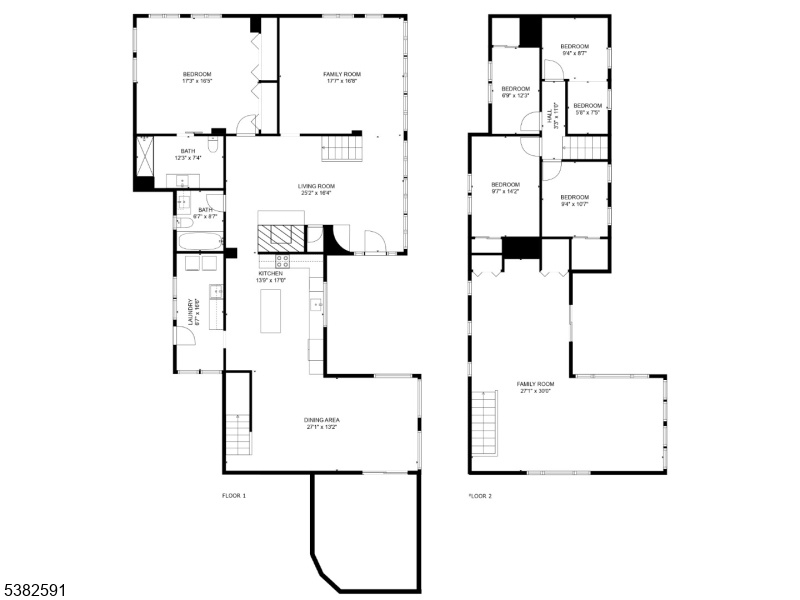
Price: $799,000
GSMLS: 3991048Type: Single Family
Style: Custom Home
Beds: 4
Baths: 2 Full
Garage: 1-Car
Year Built: 1860
Acres: 27.70
Property Tax: $171
Description
28 Acres Of Farm Assessed Property Set On A Hillside With Magnificant Views Featuring 3 Level Fields Of Open & Wooded Lots, Very Low Taxes, Perfect For Farming, Agriculture Or Possible Subdivision & Currently Income Producing. This Charming Original Farmhouse Boasts Large Windows That Fill The Home With Natural Light Offering Stunning Countryside Views. 4 / 5 Bedrooms, Living Room, Formal Dining Room, Recreation Room, Family Room, & A Unique 3-season Room With A Wood-beam Ceiling And Brick-faced Fireplace, Ideal For Relaxing Or Entertaining. One Of These Spaces Could Be Used As An Office/exercise Room. The Home Is Available Furnished (few Exceptions), Features Newer Gleaming Floors & Warm, Inviting Colors Throughout. Stay Cozy In Winter With Two Fireplaces/wood-burning Stoves. First Floor Master Bedroom & Bath Provide Privacy, While The Gourmet Eat-in Kitchen With A Center Island, Stainless-steel Appliances, Side Entry To A Laundry/mud Room, New Roof, Windows, Hot Water Tank, & Hardie Board Siding. The Property Includes Two Above-ground Oil Tanks, Newer Appliance. Additional Features Include 3 Sheds, One Of Which Is New- Equipped With Electricity, Water, Ac/heat, & An Inviting Outdoor Fire Pit. Just An Hour From Nyc, Close To The Poconos / Pennsylvania Border, This Property Offers A Perfect Mix Of Suburban Charm & Recreational Opportunities. It Is Conveniently Located Near Routes 80 & 46 For Easy Commuting & Is Surrounded By Excellent Schools Including Blair Academy.
Rooms Sizes
Kitchen:
First
Dining Room:
First
Living Room:
First
Family Room:
First
Den:
n/a
Bedroom 1:
First
Bedroom 2:
Second
Bedroom 3:
Second
Bedroom 4:
Second
Room Levels
Basement:
n/a
Ground:
Living Room
Level 1:
1 Bedroom, Bath Main, Dining Room, Entrance Vestibule, Family Room, Florida/3Season, Kitchen, Laundry Room, Living Room
Level 2:
3Bedroom,BathOthr,RecRoom,SeeRem
Level 3:
n/a
Level Other:
n/a
Room Features
Kitchen:
Breakfast Bar, Country Kitchen
Dining Room:
Formal Dining Room
Master Bedroom:
1st Floor, Full Bath
Bath:
Stall Shower
Interior Features
Square Foot:
n/a
Year Renovated:
2022
Basement:
Yes - Full
Full Baths:
2
Half Baths:
0
Appliances:
Carbon Monoxide Detector, Dishwasher, Dryer, Range/Oven-Electric, Refrigerator, Washer
Flooring:
Laminate, Wood
Fireplaces:
3
Fireplace:
Living Room, See Remarks, Wood Burning
Interior:
Beam Ceilings, Carbon Monoxide Detector, High Ceilings, Skylight, Smoke Detector
Exterior Features
Garage Space:
1-Car
Garage:
Attached Garage
Driveway:
Additional Parking, Circular
Roof:
Asphalt Shingle
Exterior:
Wood
Swimming Pool:
No
Pool:
n/a
Utilities
Heating System:
Radiators - Steam
Heating Source:
Oil Tank Above Ground - Inside
Cooling:
Ceiling Fan, Window A/C(s)
Water Heater:
n/a
Water:
Well
Sewer:
Septic
Services:
Cable TV Available, Garbage Extra Charge
Lot Features
Acres:
27.70
Lot Dimensions:
n/a
Lot Features:
Mountain View, Open Lot, Possible Subdivision, Wooded Lot
School Information
Elementary:
KNOWLTON
Middle:
NO. WARREN
High School:
NO. WARREN
Community Information
County:
Warren
Town:
Knowlton Twp.
Neighborhood:
28 acres FARM ASSESS
Application Fee:
n/a
Association Fee:
n/a
Fee Includes:
n/a
Amenities:
n/a
Pets:
n/a
Financial Considerations
List Price:
$799,000
Tax Amount:
$171
Land Assessment:
$4,300
Build. Assessment:
$0
Total Assessment:
$4,300
Tax Rate:
3.98
Tax Year:
2024
Ownership Type:
Fee Simple
Listing Information
MLS ID:
3991048
List Date:
10-07-2025
Days On Market:
84
Listing Broker:
REALTY EXECUTIVES EXCEPTIONAL
Listing Agent:
Lisa Fischer

















































Request More Information
Shawn and Diane Fox
RE/MAX American Dream
3108 Route 10 West
Denville, NJ 07834
Call: (973) 277-7853
Web: TheForgesDenville.com

