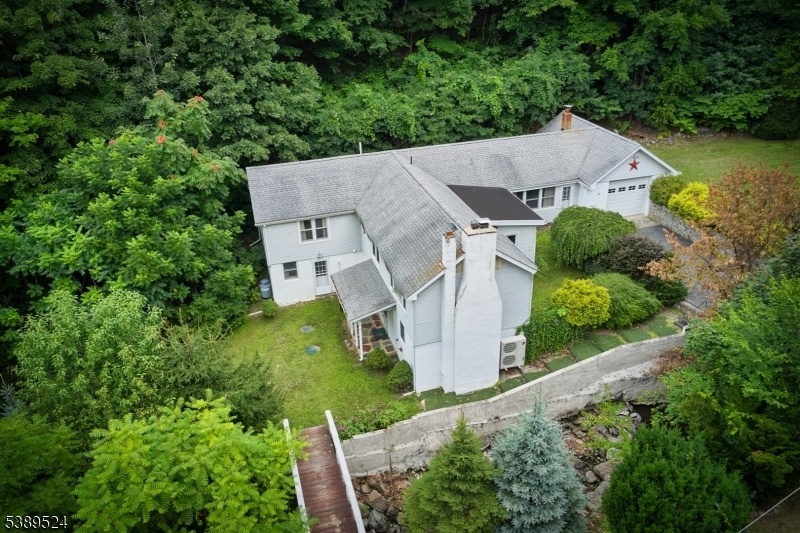41 Sand Pond Rd
Hardyston Twp, NJ 07419

































Price: $429,000
GSMLS: 3990982Type: Single Family
Style: Cottage
Beds: 3
Baths: 3 Full
Garage: 1-Car
Year Built: 1946
Acres: 1.11
Property Tax: $7,562
Description
Welcome To Your Charming Country Retreat! This 1,900-square-foot Home Is Sited On Over An Acre Of Private Land. Step Inside To Discover A Comfortable Layout With Two Distinct Living Rooms One Perfect For Cozy Evenings By A Wood-burning Fireplace And The Other Offering The Warmth Of A Wood-burning Stove. The Spacious Eat-in Kitchen Features A Built-in Pantry Closet And Plenty Of Counter Space, Ideal For Any Home Chef. The Bright Primary Bedroom Is A Fantastic Space With Three Generous Closets And A Large 4-piece Bathroom, Complete With A Jetted Jacuzzi Tub And A Linen Closet. Two Additional Bedrooms Share A Full Hall Bath. The Finished Walk-out Basement Provides Even More Space, Including A Soundproofed Music Studio And A Versatile Living Area That Could Easily Serve As A Fourth Bedroom, Complete With Its Own Full Bathroom And Another Walk Out Access. Outside, The Property Is A Nature Lover's Dream With Two Flat, Private Grassy Areas And A Beautiful 4-season Creek That Runs Through The Property. The Recently Updated Bridge Over The Driveway Adds To The Home's Picturesque Charm. Located Just 49 Miles From Midtown Nyc And Minutes From Countless State Parks And Wild Lands, This Home Offers The Perfect Balance Of Peaceful Country Living And Convenient Access To Outdoor Adventure.
Rooms Sizes
Kitchen:
n/a
Dining Room:
n/a
Living Room:
n/a
Family Room:
n/a
Den:
n/a
Bedroom 1:
n/a
Bedroom 2:
n/a
Bedroom 3:
n/a
Bedroom 4:
n/a
Room Levels
Basement:
n/a
Ground:
n/a
Level 1:
n/a
Level 2:
n/a
Level 3:
n/a
Level Other:
n/a
Room Features
Kitchen:
Country Kitchen
Dining Room:
n/a
Master Bedroom:
n/a
Bath:
n/a
Interior Features
Square Foot:
1,496
Year Renovated:
2019
Basement:
Yes - Finished, Full, Walkout
Full Baths:
3
Half Baths:
0
Appliances:
Dryer, Range/Oven-Gas, Refrigerator, Washer
Flooring:
n/a
Fireplaces:
2
Fireplace:
Family Room, Living Room, Wood Burning, Wood Stove-Freestanding
Interior:
n/a
Exterior Features
Garage Space:
1-Car
Garage:
Attached Garage, Garage Parking
Driveway:
1 Car Width
Roof:
Asphalt Shingle
Exterior:
Vinyl Siding
Swimming Pool:
No
Pool:
n/a
Utilities
Heating System:
Heat Pump
Heating Source:
Electric
Cooling:
Central Air
Water Heater:
n/a
Water:
Well
Sewer:
Public Sewer
Services:
n/a
Lot Features
Acres:
1.11
Lot Dimensions:
n/a
Lot Features:
Wooded Lot
School Information
Elementary:
n/a
Middle:
n/a
High School:
n/a
Community Information
County:
Sussex
Town:
Hardyston Twp.
Neighborhood:
n/a
Application Fee:
n/a
Association Fee:
n/a
Fee Includes:
n/a
Amenities:
n/a
Pets:
n/a
Financial Considerations
List Price:
$429,000
Tax Amount:
$7,562
Land Assessment:
$141,700
Build. Assessment:
$271,900
Total Assessment:
$413,600
Tax Rate:
2.01
Tax Year:
2024
Ownership Type:
Fee Simple
Listing Information
MLS ID:
3990982
List Date:
10-06-2025
Days On Market:
1
Listing Broker:
TUXEDO HUDSON REALTY
Listing Agent:

































Request More Information
Shawn and Diane Fox
RE/MAX American Dream
3108 Route 10 West
Denville, NJ 07834
Call: (973) 277-7853
Web: TheForgesDenville.com

