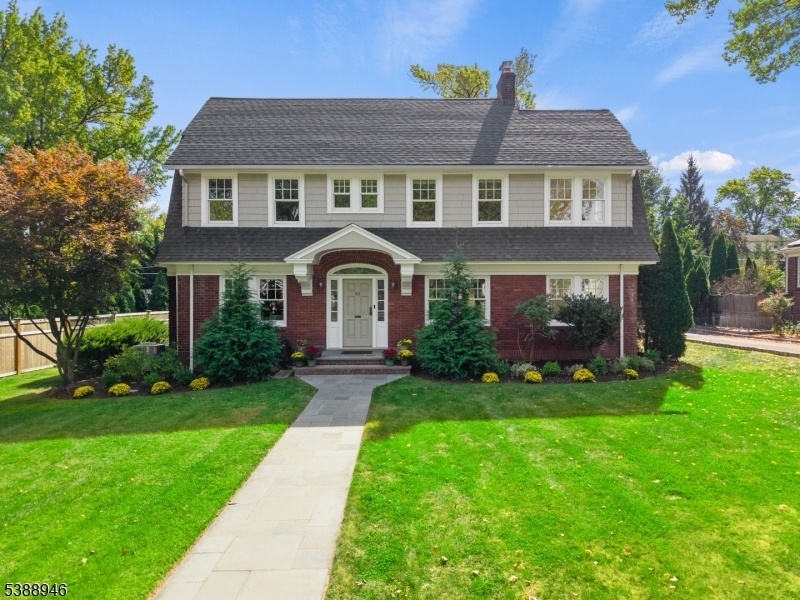62 Glenwood Rd
Montclair Twp, NJ 07043


















































Price: $1,849,000
GSMLS: 3990625Type: Single Family
Style: Colonial
Beds: 5
Baths: 3 Full & 1 Half
Garage: 2-Car
Year Built: 1923
Acres: 0.40
Property Tax: $29,296
Description
Welcome To 62 Glenwood Road In Upper Montclair, Where All You Have To Do Is Unpack And Move In! Nestled On One Of Montclair's Most Coveted Streets, This Classic Center Hall Colonial With Deep Crown Molding, Offers 3 Floors Of Spacious Living Just Moments From Up. Montclair Village, Shopping, Dining, 2 Midtown Direct Train Stations, And Major Highways. The First Floor Boasts A Gorgeous Chef's Kitchen With Premium Stainless-steel Appliances Including A Miele Dishwasher, Wolf Stove, And Sub-zero Refrigerator. A Bright Dining Room With Wainscoting Flows Seamlessly Into The Inviting Living Room W/wood-burning Fireplace, Opening To A Sun-filled Family Room For Added Living Space. A Convenient Powder Room Completes The 1st Floor. Upstairs, The Serene Primary Suite Features An Updated Full Bath And A Private Sitting Room. Two Additional Bedrooms And Full Bath With Soaking Tub And Large Stall Shower Complete The Second Floor. The Third Floor Offers Two More Bedrooms, Another Full Bath, And Attic Storage. Basement Includes Laundry And Direct Outdoor Access. Outside, Enjoy A Large Patio, Spacious Backyard, And Storage Shed, Perfect For Entertaining Or Play. A Detached 2-car Garage And Long Driveway Provide Ample Parking. Pella Architect Series Wood Windows, 2 Zone Hvac, Whole House Generator, Central Vacuum, 10 Zone Sprinkler System And More Updates! This Beautifully Maintained Home Combines Elegance, Comfort, And Convenience In One Of Montclair's Most Desirable Locations Don't Miss It!
Rooms Sizes
Kitchen:
12x14 First
Dining Room:
14x14 First
Living Room:
12x24 First
Family Room:
9x18 First
Den:
n/a
Bedroom 1:
12x13 Second
Bedroom 2:
12x13 Second
Bedroom 3:
12x10 First
Bedroom 4:
12x8 Third
Room Levels
Basement:
Laundry Room, Storage Room, Utility Room, Walkout
Ground:
n/a
Level 1:
Dining Room, Entrance Vestibule, Family Room, Foyer, Kitchen, Living Room, Powder Room
Level 2:
3Bedroom,BathMain,BathOthr,SittngRm
Level 3:
2 Bedrooms, Attic, Bath(s) Other
Level Other:
n/a
Room Features
Kitchen:
Separate Dining Area
Dining Room:
Formal Dining Room
Master Bedroom:
Full Bath, Sitting Room
Bath:
Soaking Tub, Stall Shower, Steam
Interior Features
Square Foot:
n/a
Year Renovated:
n/a
Basement:
Yes - Unfinished, Walkout
Full Baths:
3
Half Baths:
1
Appliances:
Carbon Monoxide Detector, Central Vacuum, Dishwasher, Dryer, Generator-Built-In, Kitchen Exhaust Fan, Microwave Oven, Range/Oven-Gas, Refrigerator, Sump Pump, Washer
Flooring:
Tile, Wood
Fireplaces:
1
Fireplace:
Living Room, Wood Burning
Interior:
CODetect,CeilHigh,SmokeDet,SoakTub,StallShw
Exterior Features
Garage Space:
2-Car
Garage:
Detached Garage
Driveway:
1 Car Width, Blacktop
Roof:
Composition Shingle
Exterior:
Brick, Clapboard
Swimming Pool:
n/a
Pool:
n/a
Utilities
Heating System:
Baseboard - Electric, Radiators - Hot Water
Heating Source:
Gas-Natural
Cooling:
2 Units, Central Air
Water Heater:
Gas
Water:
Public Water
Sewer:
Public Sewer
Services:
n/a
Lot Features
Acres:
0.40
Lot Dimensions:
100X173 IRR
Lot Features:
Level Lot
School Information
Elementary:
MAGNET
Middle:
MAGNET
High School:
MONTCLAIR
Community Information
County:
Essex
Town:
Montclair Twp.
Neighborhood:
Upper Montclair
Application Fee:
n/a
Association Fee:
n/a
Fee Includes:
n/a
Amenities:
n/a
Pets:
n/a
Financial Considerations
List Price:
$1,849,000
Tax Amount:
$29,296
Land Assessment:
$436,400
Build. Assessment:
$424,500
Total Assessment:
$860,900
Tax Rate:
3.40
Tax Year:
2024
Ownership Type:
Fee Simple
Listing Information
MLS ID:
3990625
List Date:
10-03-2025
Days On Market:
0
Listing Broker:
COMPASS NEW JERSEY LLC
Listing Agent:


















































Request More Information
Shawn and Diane Fox
RE/MAX American Dream
3108 Route 10 West
Denville, NJ 07834
Call: (973) 277-7853
Web: TheForgesDenville.com

