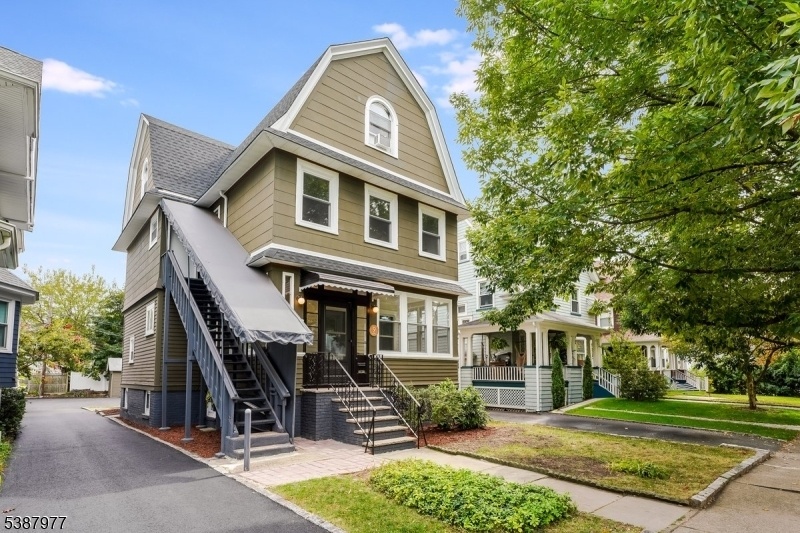9 Vincent Pl
Montclair Twp, NJ 07042








































Price: $1,150,000
GSMLS: 3990609Type: Multi-Family
Style: 3-Three Story
Total Units: 2
Beds: 4
Baths: 3 Full
Garage: 1-Car
Year Built: 1892
Acres: 0.12
Property Tax: $16,109
Description
A Light-filled, Renovated Two-family Colonial That Can Easily Be Converted Into A Four-floor Single-family Residence Is A Rare Opportunity In The Heart Of Desirable Montclair. Perfectly Located, Just Six Blocks To The Nyc Commuter Train And Three Blocks To Downtown Montclair's Vibrant Shops, Restaurants, Andwhole Foods. More Than $250,000 In Thoughtful Renovations Bring Modern Comfort To This Classic Home. Unit 1, Spanning Three Levels, This Residence Feels Like A True Home. A Welcoming Front Porch Leads Into A Main Level With Soaring Ceilings, A Bright Living Room With Fireplace, A Formal Dining Room With Elegant Moldings And Built-ins, And Beautifully Refinished Hardwood Floors Throughout. The Chef's Kitchen Features Fabuwood Cabinetry, Quartz Countertops, A Deep Sink Andsamsung Bespoke Appliances. Upstairs, You'll Find Three Spacious Bedrooms And A Gut-renovated Full Bath. The Finished Lower Level Offers Flexible Living Space Ideal As An Office, Playroom, Or Den Plus A Brand-new Full Bath, Laundry With New Washer/dryer, And Enclosed Utilities With Ample Storage. Unit 2, The Top Floor Offers A Private One- Bedroom, One-bath Apartment With Its Own Entrance. This Versatile Space Can Generate Rental Income Or Be Seamlessly Combined To Create A Fourth Level In A Spacious Single-family Layout. Live In One Unit And Rent The Other, Or Convert Effortlessly To A Single-family Home. This Property Combines Character, Modern Updates, And Unbeatable Montclair Convenience.
General Info
Style:
3-Three Story
SqFt Building:
n/a
Total Rooms:
12
Basement:
Yes - Finished-Partially, Full, Walkout
Interior:
Carpeting, Fire Extinguisher, High Ceilings, See Remarks, Smoke Detector, Wood Floors
Roof:
Asphalt Shingle
Exterior:
CedarSid
Lot Size:
n/a
Lot Desc:
n/a
Parking
Garage Capacity:
1-Car
Description:
Detached Garage
Parking:
1 Car Width, Additional Parking, Driveway-Shared
Spaces Available:
4
Unit 1
Bedrooms:
3
Bathrooms:
2
Total Rooms:
7
Room Description:
Bedrooms, Dining Room, Eat-In Kitchen, Laundry Room, Living Room, Master Bedroom
Levels:
1
Square Foot:
n/a
Fireplaces:
1
Appliances:
Carbon Monoxide Detector, Dishwasher, Dryer, Range/Oven - Gas, Refrigerator, Washer
Utilities:
Owner Pays Gas, Owner Pays Heat, Tenant Pays Gas, Tenant Pays Water
Handicap:
No
Unit 2
Bedrooms:
1
Bathrooms:
1
Total Rooms:
3
Room Description:
Attic, Eat-In Kitchen, Master Bedroom, See Remarks
Levels:
2
Square Foot:
n/a
Fireplaces:
n/a
Appliances:
Carbon Monoxide Detector, Range/Oven - Gas
Utilities:
Owner Pays Gas, Owner Pays Heat
Handicap:
No
Unit 3
Bedrooms:
n/a
Bathrooms:
n/a
Total Rooms:
n/a
Room Description:
n/a
Levels:
n/a
Square Foot:
n/a
Fireplaces:
n/a
Appliances:
n/a
Utilities:
n/a
Handicap:
n/a
Unit 4
Bedrooms:
n/a
Bathrooms:
n/a
Total Rooms:
n/a
Room Description:
n/a
Levels:
n/a
Square Foot:
n/a
Fireplaces:
n/a
Appliances:
n/a
Utilities:
n/a
Handicap:
n/a
Utilities
Heating:
1 Unit
Heating Fuel:
Gas-Natural
Cooling:
Wall A/C Unit(s), Window A/C(s)
Water Heater:
n/a
Water:
Public Water
Sewer:
Public Sewer
Utilities:
Gas-Natural
Services:
Fiber Optic
School Information
Elementary:
n/a
Middle:
n/a
High School:
n/a
Community Information
County:
Essex
Town:
Montclair Twp.
Neighborhood:
n/a
Financial Considerations
List Price:
$1,150,000
Tax Amount:
$16,109
Land Assessment:
$225,700
Build. Assessment:
$247,700
Total Assessment:
$473,400
Tax Rate:
3.40
Tax Year:
2024
Listing Information
MLS ID:
3990609
List Date:
10-03-2025
Days On Market:
3
Listing Broker:
COLDWELL BANKER REALTY
Listing Agent:








































Request More Information
Shawn and Diane Fox
RE/MAX American Dream
3108 Route 10 West
Denville, NJ 07834
Call: (973) 277-7853
Web: TheForgesDenville.com

