8 Stephenville Pkwy
Edison Twp, NJ 08820
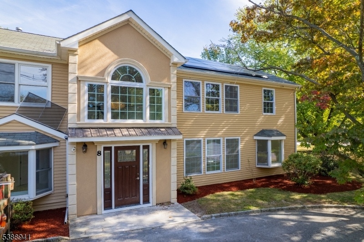
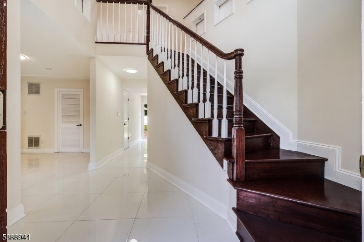
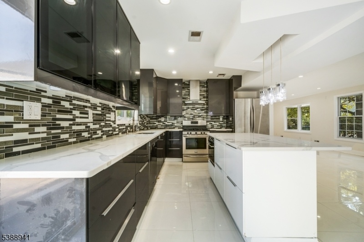
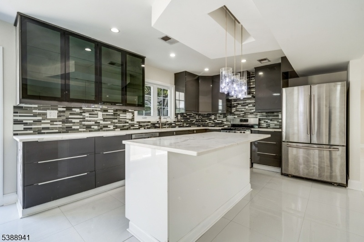
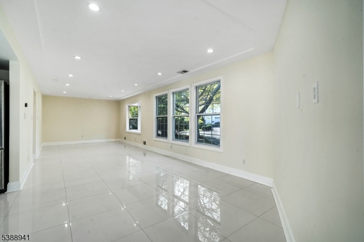
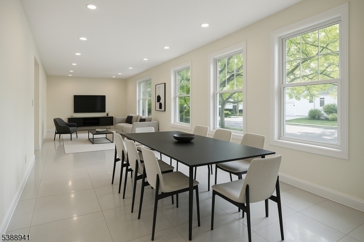
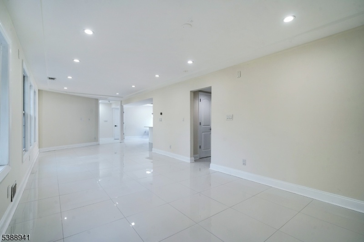
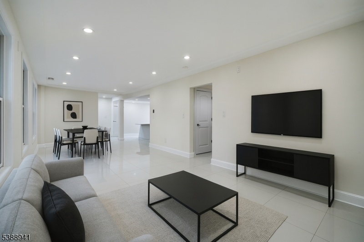
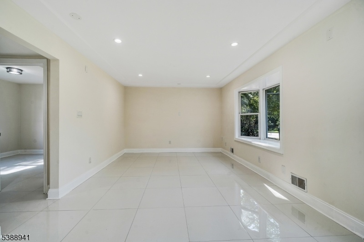
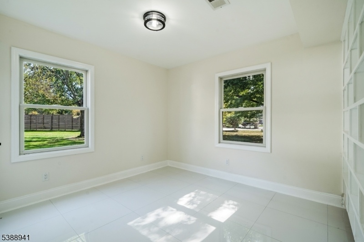
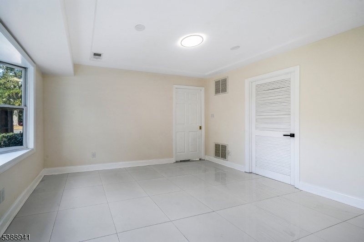
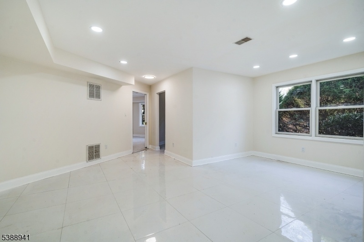
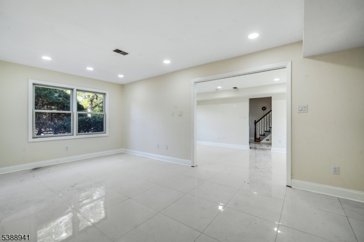
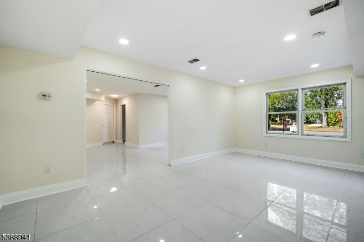
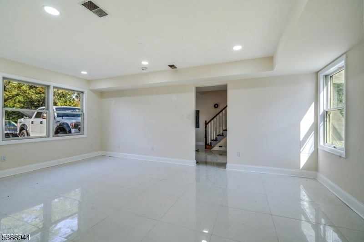
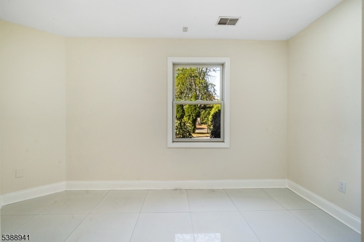
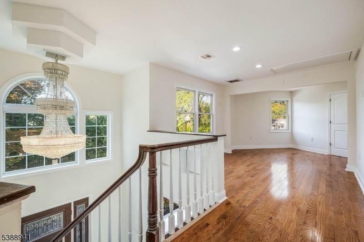
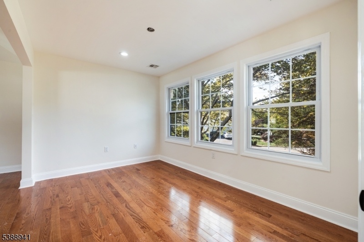
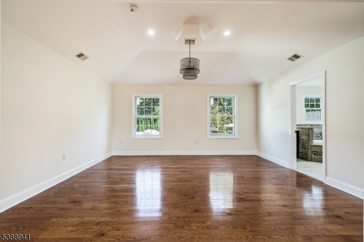
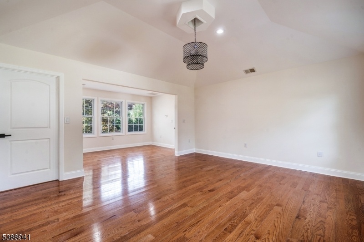
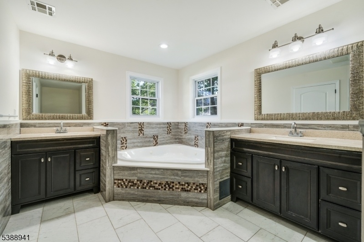
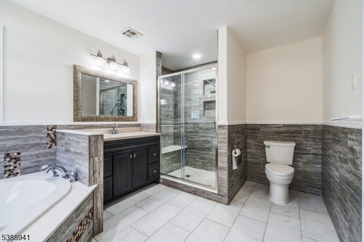
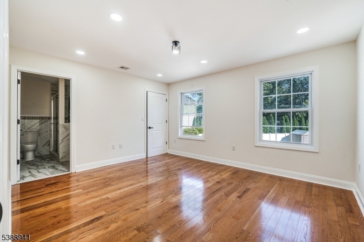
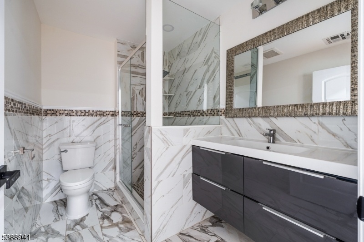
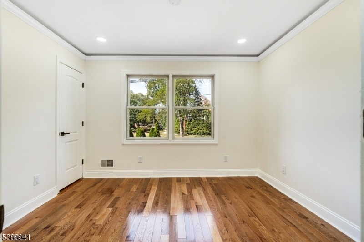
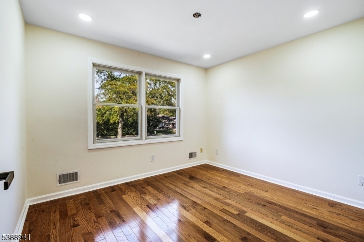
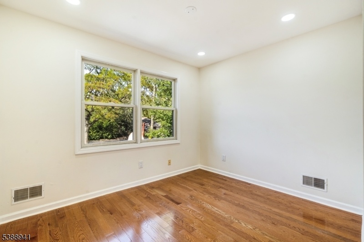
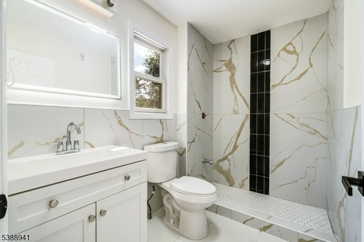
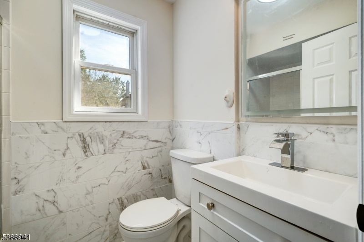
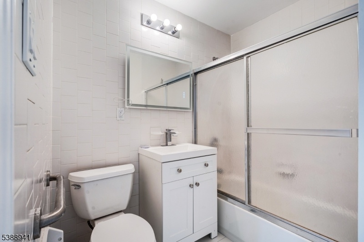
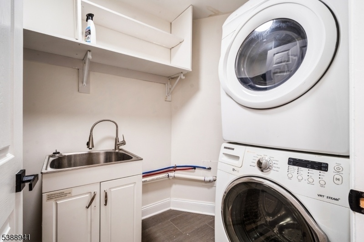
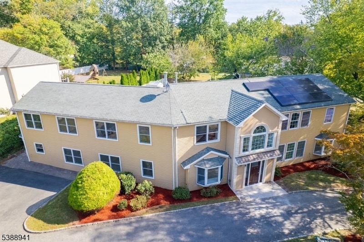
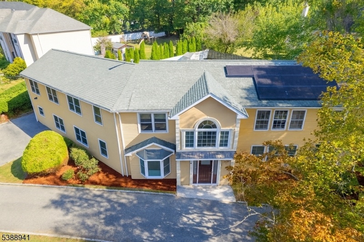
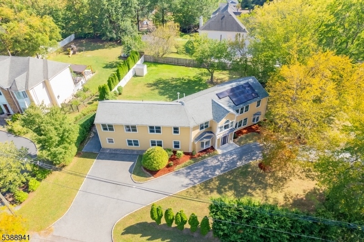
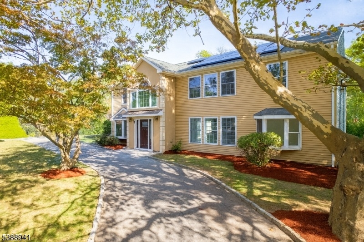
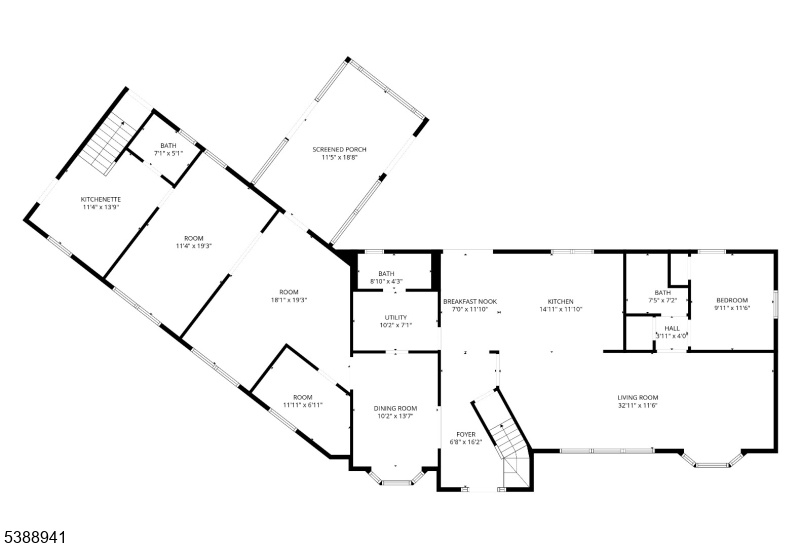
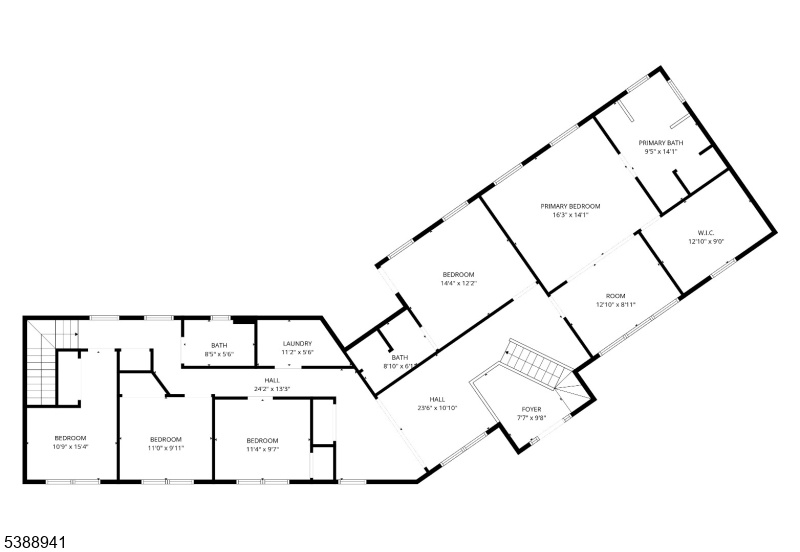
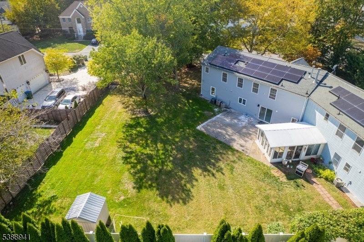
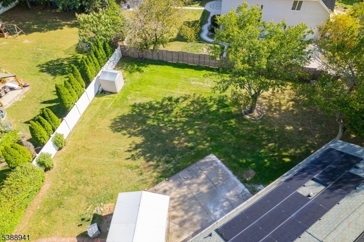
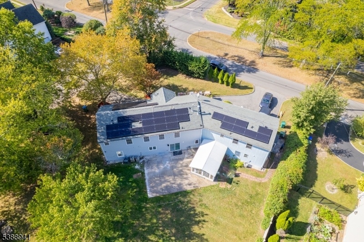
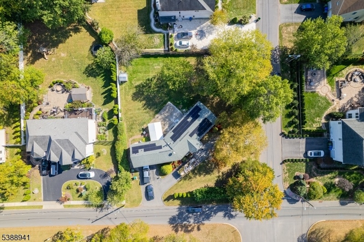
Price: $1,299,000
GSMLS: 3990528Type: Single Family
Style: Custom Home
Beds: 6
Baths: 6 Full
Garage: No
Year Built: 1951
Acres: 0.46
Property Tax: $16,430
Description
Freshly Painted, Tastefully Renovated 5 Bedroom 6 Full Bath Home With Over 4,000 Sq. Ft. Of Living Space With Sunroom. Corner Lot 0.46 Acre North Edison School District. Completely Rebuilt In 2002, Expanded By Approximately 2,000 Sq. Ft. In 2015, And Beautifully Updated Again In 2025, This Exceptional Custom Home Offers The Perfect Combination Of Space, Privacy, And Modern Elegance. Designed As Mother-daughter Styles Home, It Features A Dedicated In-law Suite With A Private Entrance And Kitchenette. The Open-concept Kitchen, Dining, And Family Room Provide A Seamless Flow For Gatherings And Entertaining. An Expansive Great Room Connects To A Bright Sunroom That Opens To The Patio And Spacious Backyard, Ideal For Indoor-outdoor Living. Highlights Include: First-floor Bedroom And Office For Flexibility And Convenience Updated Bathrooms With Sleek Led Mirrors New Flooring And Fresh Paint Throughout (2025) Primary Suite With Sitting Area And Large Walk-in Closet Fully Paid Tesla Solar Panels And Dual Distribution Boxes For Energy Efficiency And Reduced Utility Costs Laundry Rooms On Both Floors Circular Driveway, Patio, And Sunroom Overlooking The Backyard. The Corner Lot Provides Ample Outdoor Space For Entertaining, Gardening, Or Future Expansion. Conveniently Located Near Shopping, Dining, Major Highways, And Public Transportation, This Home Blends Comfort, Practicality, And Modern Convenience In One Desirable Package. The House Comes With A Two-year Ash Home Warranty.
Rooms Sizes
Kitchen:
Ground
Dining Room:
Ground
Living Room:
Ground
Family Room:
Ground
Den:
Ground
Bedroom 1:
n/a
Bedroom 2:
Ground
Bedroom 3:
n/a
Bedroom 4:
n/a
Room Levels
Basement:
n/a
Ground:
1Bedroom,BathOthr,DiningRm,GameRoom,GreatRm,Kitchen,LivDinRm,Utility
Level 1:
4+Bedrms,BathMain,BathOthr,Laundry,Loft
Level 2:
n/a
Level 3:
n/a
Level Other:
n/a
Room Features
Kitchen:
Center Island, Eat-In Kitchen, Second Kitchen
Dining Room:
Living/Dining Combo
Master Bedroom:
Full Bath, Walk-In Closet
Bath:
Jetted Tub, Stall Shower
Interior Features
Square Foot:
4,000
Year Renovated:
2002
Basement:
No
Full Baths:
6
Half Baths:
0
Appliances:
Carbon Monoxide Detector, Dishwasher, Dryer, Kitchen Exhaust Fan, Range/Oven-Gas, Refrigerator, Washer
Flooring:
Tile, Wood
Fireplaces:
No
Fireplace:
n/a
Interior:
CODetect,CeilCath,SecurSys,SmokeDet,StallShw,WlkInCls
Exterior Features
Garage Space:
No
Garage:
n/a
Driveway:
1 Car Width, Blacktop, Circular
Roof:
Asphalt Shingle
Exterior:
Vinyl Siding
Swimming Pool:
No
Pool:
n/a
Utilities
Heating System:
Forced Hot Air
Heating Source:
Gas-Natural, Solar-Owned
Cooling:
Multi-Zone Cooling
Water Heater:
See Remarks
Water:
Public Water
Sewer:
Public Sewer
Services:
Garbage Included
Lot Features
Acres:
0.46
Lot Dimensions:
135X150
Lot Features:
n/a
School Information
Elementary:
n/a
Middle:
n/a
High School:
n/a
Community Information
County:
Middlesex
Town:
Edison Twp.
Neighborhood:
n/a
Application Fee:
n/a
Association Fee:
n/a
Fee Includes:
n/a
Amenities:
n/a
Pets:
Yes
Financial Considerations
List Price:
$1,299,000
Tax Amount:
$16,430
Land Assessment:
$108,300
Build. Assessment:
$167,700
Total Assessment:
$276,000
Tax Rate:
5.73
Tax Year:
2024
Ownership Type:
Fee Simple
Listing Information
MLS ID:
3990528
List Date:
10-01-2025
Days On Market:
0
Listing Broker:
KELLER WILLIAMS ELITE REALTORS
Listing Agent:
Charanjeet Kaur









































Request More Information
Shawn and Diane Fox
RE/MAX American Dream
3108 Route 10 West
Denville, NJ 07834
Call: (973) 277-7853
Web: TheForgesDenville.com

