4 Hilltop Way
Essex Fells Twp, NJ 07021
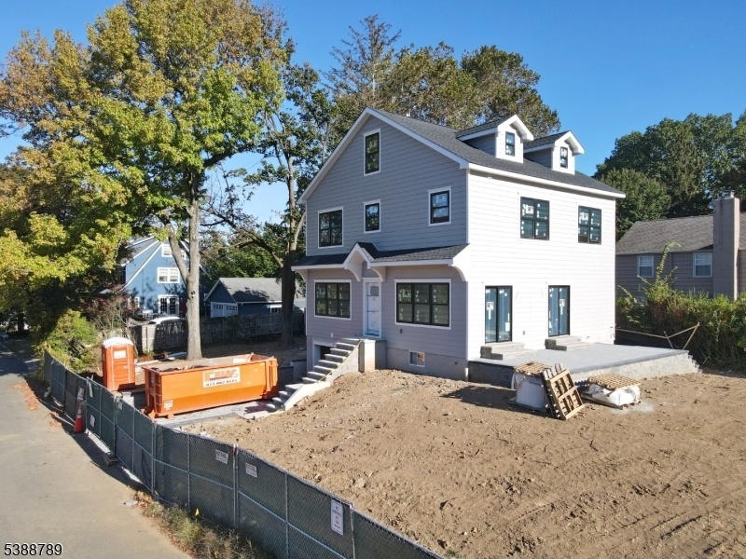
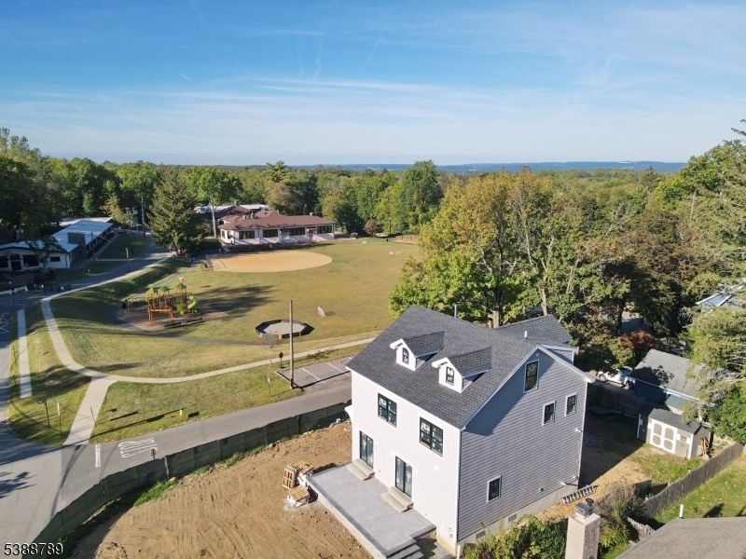
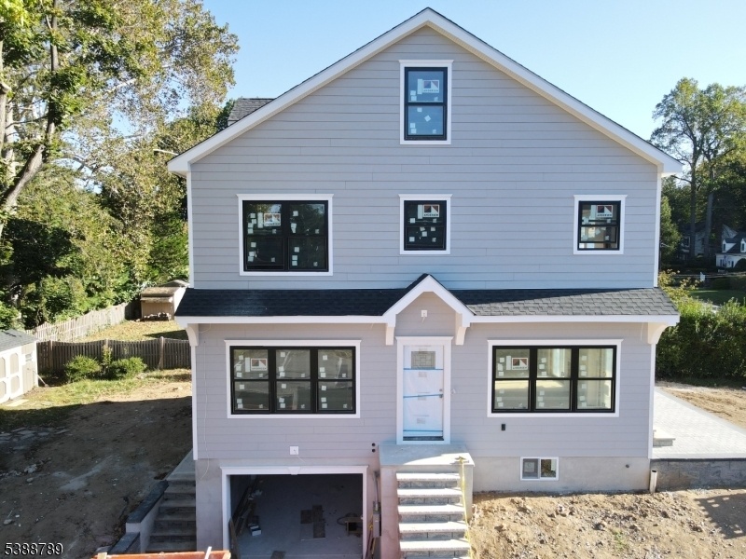
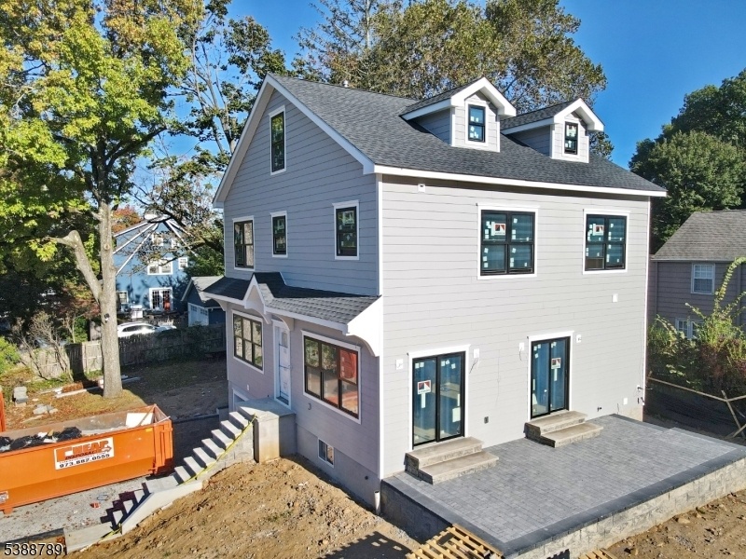
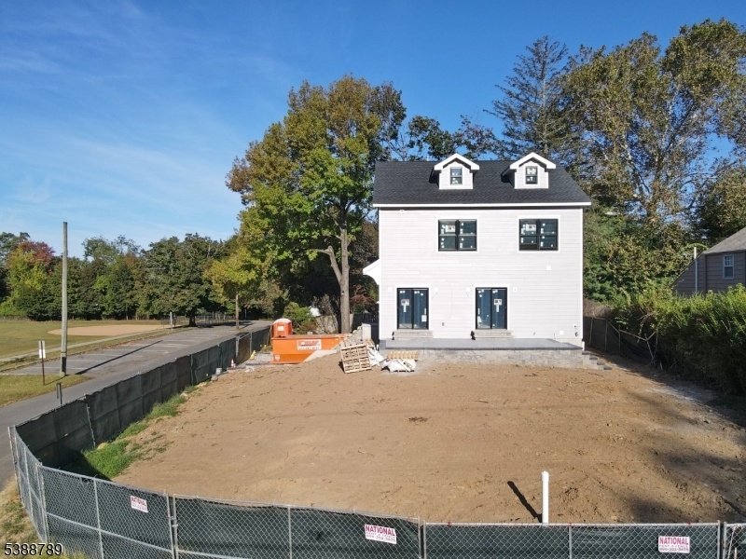
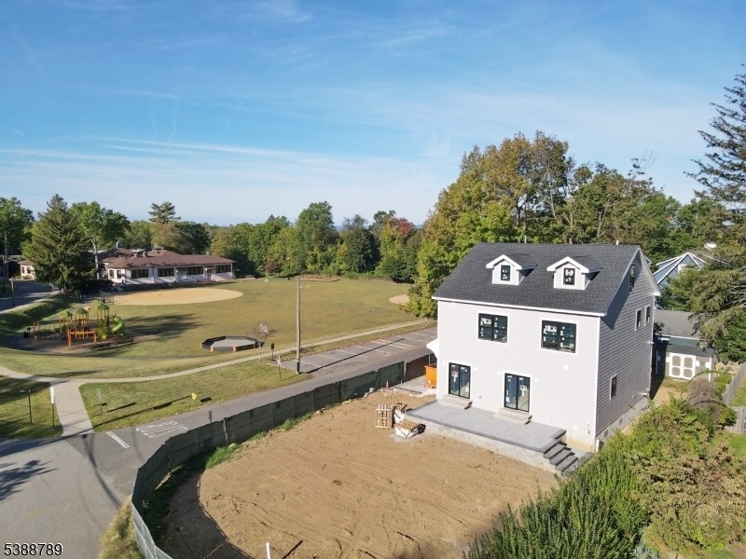
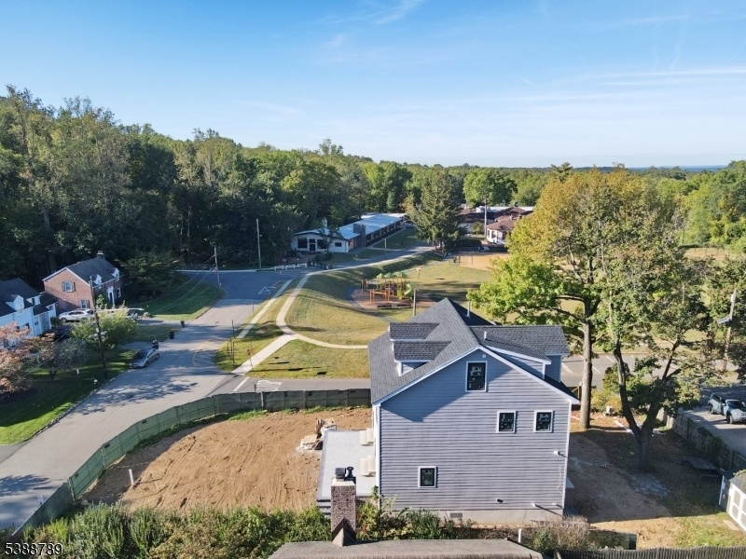
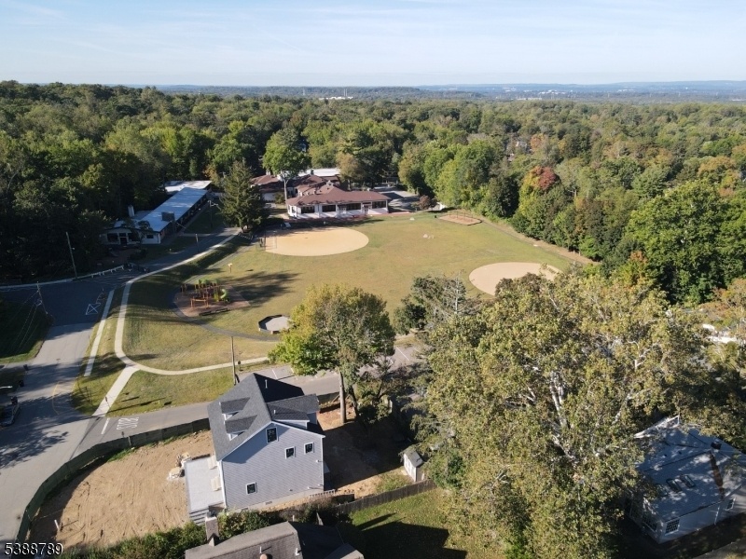
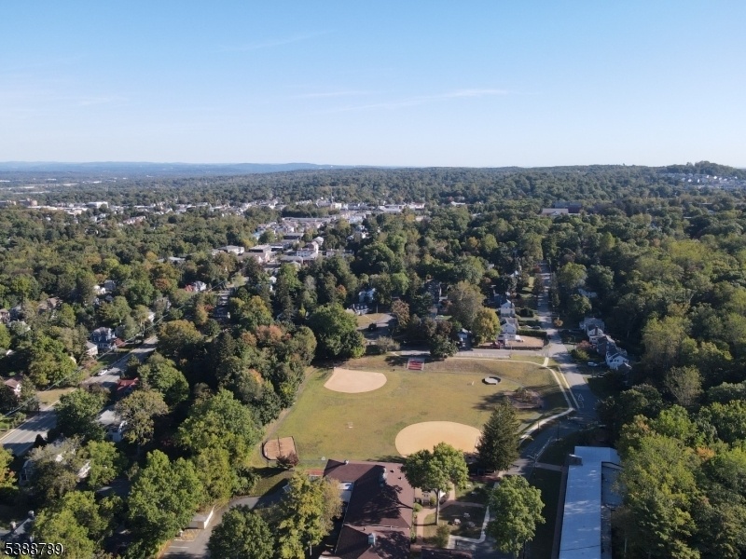
Price: $1,599,000
GSMLS: 3990387Type: Single Family
Style: Colonial
Beds: 4
Baths: 4 Full & 1 Half
Garage: 1-Car
Year Built: 2025
Acres: 0.18
Property Tax: $24,500
Description
This New Construction Colonial Is 4 Beds 4 Full Bath And 1 Half Bath To Be Completed By November 2025. Hardie Plank Exterior, Anderson Windows, Paver Driveway,paver Patio,corner Lot With Large Yard On Both Sides, 30 Year Timberline Roof, 75 Gal Water Heater, 2 Units 4 Zones Heat And Ac, Smart Home All Remotely Controlled, Speakers To The Patio, Fireplace In Great Room, Open Floor Plan, Hardwood Select Floors 3 1/2 Wide, 9 Foot Ceilings, 1 Car Garage With 10 Foot Door, Large Driveway 32 Feet, Laundry On 2nd Floor, All Jenn Air Appliances, Quartz Counters, Double Sliders To Paver Patio, 2 Electric Panels, Primary Has Wic And Large Full Bath And Extra Closet, 3rd Floor Bonus With Full Bath, Basement Has Full Bath, Across The Street From Highly Ranked Essex Fells School... Just Move In And Enjoy
Rooms Sizes
Kitchen:
First
Dining Room:
First
Living Room:
First
Family Room:
Basement
Den:
n/a
Bedroom 1:
Second
Bedroom 2:
Second
Bedroom 3:
Second
Bedroom 4:
Third
Room Levels
Basement:
BathOthr,FamilyRm,GarEnter,Utility
Ground:
n/a
Level 1:
Breakfst,DiningRm,Foyer,Kitchen,LivingRm,LivDinRm,MudRoom,OutEntrn,PowderRm
Level 2:
3 Bedrooms, Bath Main, Bath(s) Other
Level 3:
1 Bedroom, Bath(s) Other
Level Other:
n/a
Room Features
Kitchen:
Center Island, Eat-In Kitchen
Dining Room:
Formal Dining Room
Master Bedroom:
Walk-In Closet
Bath:
n/a
Interior Features
Square Foot:
n/a
Year Renovated:
n/a
Basement:
Yes - Finished
Full Baths:
4
Half Baths:
1
Appliances:
Carbon Monoxide Detector, See Remarks
Flooring:
Tile, Wood
Fireplaces:
1
Fireplace:
Great Room
Interior:
Carbon Monoxide Detector, Smoke Detector, Walk-In Closet
Exterior Features
Garage Space:
1-Car
Garage:
Built-In Garage, Garage Door Opener
Driveway:
2 Car Width, Paver Block
Roof:
Asphalt Shingle
Exterior:
ConcBrd
Swimming Pool:
No
Pool:
n/a
Utilities
Heating System:
2 Units, Forced Hot Air, Multi-Zone
Heating Source:
Gas-Natural
Cooling:
2 Units
Water Heater:
Gas
Water:
Public Water
Sewer:
Public Sewer
Services:
Garbage Extra Charge
Lot Features
Acres:
0.18
Lot Dimensions:
61X127 AVG
Lot Features:
Corner
School Information
Elementary:
ESSEX FELL
Middle:
W ESSEX
High School:
W ESSEX
Community Information
County:
Essex
Town:
Essex Fells Twp.
Neighborhood:
n/a
Application Fee:
n/a
Association Fee:
n/a
Fee Includes:
n/a
Amenities:
n/a
Pets:
Yes
Financial Considerations
List Price:
$1,599,000
Tax Amount:
$24,500
Land Assessment:
$348,000
Build. Assessment:
$40,000
Total Assessment:
$388,000
Tax Rate:
2.16
Tax Year:
2024
Ownership Type:
Fee Simple
Listing Information
MLS ID:
3990387
List Date:
10-02-2025
Days On Market:
0
Listing Broker:
KELLER WILLIAMS - NJ METRO GROUP
Listing Agent:









Request More Information
Shawn and Diane Fox
RE/MAX American Dream
3108 Route 10 West
Denville, NJ 07834
Call: (973) 277-7853
Web: TheForgesDenville.com

