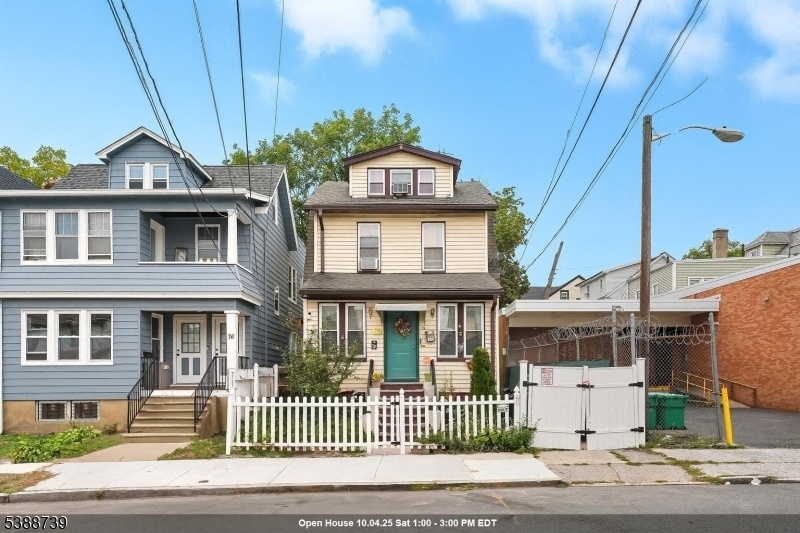78 Valley St
Newark City, NJ 07106














Price: $399,000
GSMLS: 3990328Type: Single Family
Style: Colonial
Beds: 3
Baths: 2 Full & 1 Half
Garage: 2-Car
Year Built: 1925
Acres: 0.04
Property Tax: $4,530
Description
Welcome To 78 Valley, An Exquisite Residence Offering 3 Bedrooms And 2.5 Bathrooms Of Beautifully Appointed Living Space. As You Step Inside, You'll Immediately Appreciate The Elegance Of The Hardwood Floors That Span The Entirety Of The Home, Creating A Unified, Warm, And Sophisticated Aesthetic. The Heart Of The Home, The Kitchen, Is A True Highlight, Outfitted With Modern Stainless Steel Appliances And Perfect For Any Home Chef.this Property Is Designed For Comfort, Convenience, And Privacy. You'll Find Ample Space For Relaxation And Entertaining In The Dedicated Living Areas, And The Three Well-sized Bedrooms Provide Peaceful Retreats, Complemented By The Convenience Of 2.5 Well-appointed Bathrooms. Beyond The Main Living Areas, The Home Offers Incredible Storage And Potential With Both A Full, Accessible Basement And An Additional Attic Space, Ready For Storage Or Future Customization.perhaps The Biggest Draw Is The Exceptional Parking And Outdoor Space. The Convenience Of A Private Driveway Provides Dedicated 2-car Parking, Ensuring You Never Have To Search For A Spot. Step Out Back To Your Own Private Backyard Oasis, Offering A Secure And Serene Environment Perfect For Summer Barbecues, Gardening, Or Simply Unwinding In Peace. Combining Upscale Interior Finishes, Generous Storage, 2-car Parking, And Exclusive Outdoor Amenities, 78 Valley Is The Perfect Blend Of Style And Function. Don't Miss The Opportunity To Make This Stunning House Your New Home.
Rooms Sizes
Kitchen:
n/a
Dining Room:
n/a
Living Room:
n/a
Family Room:
n/a
Den:
n/a
Bedroom 1:
n/a
Bedroom 2:
n/a
Bedroom 3:
n/a
Bedroom 4:
n/a
Room Levels
Basement:
BathOthr,Laundry,SeeRem
Ground:
Bath(s) Other, Dining Room, Kitchen, Living Room
Level 1:
3 Bedrooms, Bath(s) Other
Level 2:
n/a
Level 3:
n/a
Level Other:
n/a
Room Features
Kitchen:
Eat-In Kitchen
Dining Room:
n/a
Master Bedroom:
n/a
Bath:
n/a
Interior Features
Square Foot:
n/a
Year Renovated:
n/a
Basement:
Yes - Finished-Partially
Full Baths:
2
Half Baths:
1
Appliances:
Dishwasher, Dryer, Microwave Oven, Range/Oven-Gas, Refrigerator, Washer
Flooring:
n/a
Fireplaces:
No
Fireplace:
See Remarks
Interior:
n/a
Exterior Features
Garage Space:
2-Car
Garage:
Detached Garage
Driveway:
See Remarks
Roof:
See Remarks
Exterior:
See Remarks, Wood Shingle
Swimming Pool:
n/a
Pool:
n/a
Utilities
Heating System:
See Remarks
Heating Source:
Gas-Natural
Cooling:
Window A/C(s)
Water Heater:
n/a
Water:
Public Water
Sewer:
Public Sewer
Services:
n/a
Lot Features
Acres:
0.04
Lot Dimensions:
28.6X63.10
Lot Features:
Irregular Lot
School Information
Elementary:
n/a
Middle:
n/a
High School:
n/a
Community Information
County:
Essex
Town:
Newark City
Neighborhood:
n/a
Application Fee:
n/a
Association Fee:
n/a
Fee Includes:
n/a
Amenities:
n/a
Pets:
n/a
Financial Considerations
List Price:
$399,000
Tax Amount:
$4,530
Land Assessment:
$19,800
Build. Assessment:
$99,300
Total Assessment:
$119,100
Tax Rate:
3.80
Tax Year:
2024
Ownership Type:
Fee Simple
Listing Information
MLS ID:
3990328
List Date:
10-02-2025
Days On Market:
0
Listing Broker:
COLDWELL BANKER REALTY
Listing Agent:














Request More Information
Shawn and Diane Fox
RE/MAX American Dream
3108 Route 10 West
Denville, NJ 07834
Call: (973) 277-7853
Web: TheForgesDenville.com

