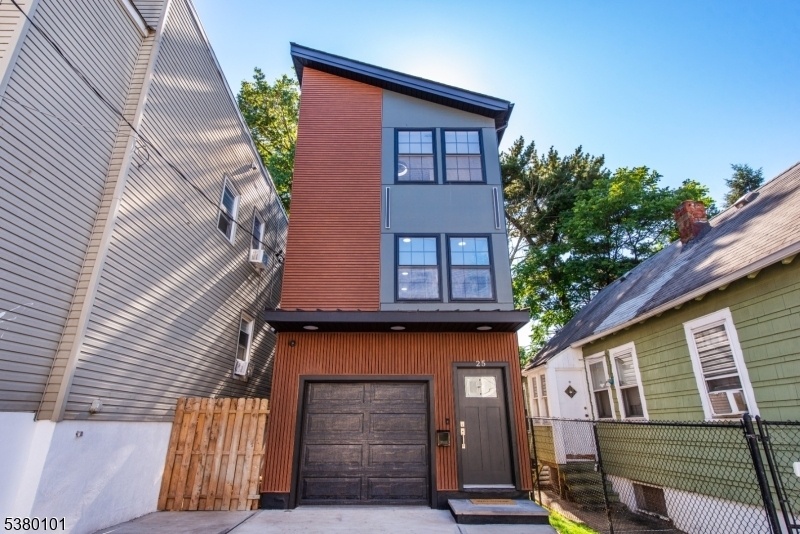25 Grove Ter
Irvington Twp, NJ 07111






































Price: $499,900
GSMLS: 3990292Type: Single Family
Style: Multi Floor Unit
Beds: 3
Baths: 2 Full & 1 Half
Garage: 1-Car
Year Built: 2025
Acres: 0.05
Property Tax: $452
Description
Welcome To 25 Grove Terrace, A Brand-new Single-family Home That Blends Modern Design, Smart-home Technology, And Value. Built By Experienced Home Builders With A Strong Commitment To Quality And The Community, This Residence Offers 3 Bedrooms, 2.5 Baths, And 2,025 Sq Ft Of Thoughtfully Designed Space. Inside, Enjoy An Open-concept Layout With High Ceilings, Abundant Natural Light, And Hardwood Floors Throughout. The Kitchen Features Stainless Steel Appliances, A Designer Backsplash, And A Custom Dining Nook With Built-in Seating. The Living Room Provides Seamless Backyard Access Through Sliding Glass Doors, Perfect For Entertaining. The Primary Suite Includes An Accent Wall, En Suite Bath, And Ample Closet Space. Tech Features Include Enterprise-level Wi-fi For Up To 40 Devices, Ring Doorbell And Alarm, 4k Cameras, Wi-fi Garage Door, Echo Home System, Smart Thermostats, And Two-zone Hvac. Additional Highlights Are A 1-car Garage Plus Driveway, High-efficiency Systems, And A 2/10 New Construction Warranty. Eligible For Cra Loan Programs With Below-market Rates And No Pmi, Plus A 5-year Tax Abatement From The Township Of Irvington. Convenient Location Near Public Transportation, Garden State Parkway, Nj Turnpike, And Route 78 With Access To Newark, South Orange, Dining, Shopping, And More. A Rare Opportunity To Own New Construction With Style, Technology, And Incentives.
Rooms Sizes
Kitchen:
14x15 First
Dining Room:
14x8 First
Living Room:
14x18 Ground
Family Room:
14x11 Second
Den:
n/a
Bedroom 1:
14x14 First
Bedroom 2:
14x13 Second
Bedroom 3:
14x12 Second
Bedroom 4:
n/a
Room Levels
Basement:
n/a
Ground:
GarEnter,LivingRm,PowderRm,Utility
Level 1:
1 Bedroom, Bath(s) Other, Dining Room, Kitchen
Level 2:
2 Bedrooms, Bath(s) Other, Family Room, Laundry Room
Level 3:
n/a
Level Other:
n/a
Room Features
Kitchen:
Eat-In Kitchen
Dining Room:
Dining L
Master Bedroom:
1st Floor, Full Bath
Bath:
Tub Shower
Interior Features
Square Foot:
2,025
Year Renovated:
n/a
Basement:
No - Slab
Full Baths:
2
Half Baths:
1
Appliances:
Carbon Monoxide Detector, Dishwasher, Microwave Oven, Range/Oven-Gas, Refrigerator
Flooring:
Tile, Wood
Fireplaces:
No
Fireplace:
n/a
Interior:
CODetect,FireExtg,SecurSys,SmokeDet,TubShowr
Exterior Features
Garage Space:
1-Car
Garage:
Attached Garage, Built-In Garage
Driveway:
1 Car Width, Driveway-Exclusive
Roof:
Flat
Exterior:
Vinyl Siding
Swimming Pool:
No
Pool:
n/a
Utilities
Heating System:
2 Units
Heating Source:
Gas-Natural
Cooling:
2 Units
Water Heater:
Gas
Water:
Public Water
Sewer:
Public Sewer
Services:
n/a
Lot Features
Acres:
0.05
Lot Dimensions:
25 X 90
Lot Features:
Level Lot
School Information
Elementary:
n/a
Middle:
n/a
High School:
n/a
Community Information
County:
Essex
Town:
Irvington Twp.
Neighborhood:
n/a
Application Fee:
n/a
Association Fee:
n/a
Fee Includes:
n/a
Amenities:
n/a
Pets:
Cats OK, Dogs OK, Yes
Financial Considerations
List Price:
$499,900
Tax Amount:
$452
Land Assessment:
$63,400
Build. Assessment:
$0
Total Assessment:
$63,400
Tax Rate:
6.20
Tax Year:
2024
Ownership Type:
Fee Simple
Listing Information
MLS ID:
3990292
List Date:
10-02-2025
Days On Market:
0
Listing Broker:
KELLER WILLIAMS - NJ METRO GROUP
Listing Agent:






































Request More Information
Shawn and Diane Fox
RE/MAX American Dream
3108 Route 10 West
Denville, NJ 07834
Call: (973) 277-7853
Web: TheForgesDenville.com

