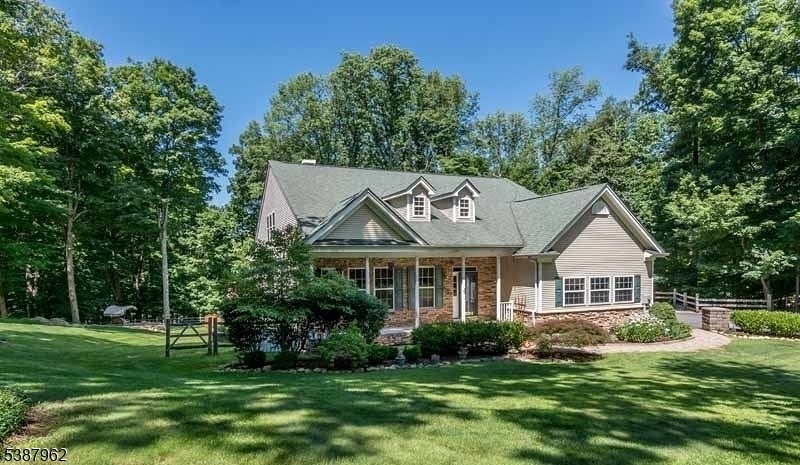15 Castle Rock Rd
Jefferson Twp, NJ 07849

Price: $1,200,000
GSMLS: 3990245Type: Single Family
Style: Colonial
Beds: 4
Baths: 4 Full
Garage: 2-Car
Year Built: 2002
Acres: 1.01
Property Tax: $18,414
Description
Craftsmanship And Thoughtful Design Define This Spacious Custom Home Just 998 Feet From Lake Hopatcong And Its Waterside Restaurants, With The Mt. Arlington Train Station, Major Highways, And Shopping Nearby. A Welcoming Foyer Opens To A Living Room With Vaulted Ceilings, A Formal Dining Room, And A Large Family Room With A Fireplace, While The Eat-in Kitchen With Breakfast Bar Makes The Perfect Gathering Space. The Main Suite Offers A Bright Sitting Area, Walk-in Closets, And A Spa-like Bath With A Huge Soaking Tub, Complemented By A First-floor Bedroom And Full Bath. The Full Walk-out Basement Impresses With Warm Wood And Stone Detail, Featuring A Magnificent Great Room With A Wood Stove Focal Area, Summer Kitchen (mother-daughter Potential), Dining Area, Cozy Media Room, Exercise Room, And Workshop With Space For A Possible 5th Ensuite. Outdoors, A Multi-tiered Deck Provides Endless Opportunities For Entertaining And Relaxation. Being Sold Strictly As-is, This One-of-a-kind Property Combines A Clean Comfortable Home Near Lake Hopatcong.
Rooms Sizes
Kitchen:
11x20 First
Dining Room:
12x15 First
Living Room:
18x18 First
Family Room:
15x20 First
Den:
n/a
Bedroom 1:
14x21 First
Bedroom 2:
12x13 First
Bedroom 3:
15x17 Second
Bedroom 4:
12x13 Second
Room Levels
Basement:
Exercise,GreatRm,Kitchen,Media,OutEntrn,Porch,Storage,Workshop
Ground:
n/a
Level 1:
2 Bedrooms, Bath Main, Bath(s) Other, Dining Room, Exercise Room, Family Room, Foyer, Kitchen, Laundry Room, Living Room, Media Room, Pantry
Level 2:
2 Bedrooms, Bath(s) Other, Storage Room, Utility Room
Level 3:
Attic
Level Other:
n/a
Room Features
Kitchen:
Breakfast Bar, Center Island, Eat-In Kitchen, Second Kitchen, Separate Dining Area
Dining Room:
Formal Dining Room
Master Bedroom:
1st Floor, Dressing Room, Full Bath, Sitting Room, Walk-In Closet
Bath:
Soaking Tub, Stall Shower
Interior Features
Square Foot:
4,702
Year Renovated:
2023
Basement:
Yes - Finished, Full, Walkout
Full Baths:
4
Half Baths:
0
Appliances:
Carbon Monoxide Detector, Central Vacuum, Cooktop - Electric, Dishwasher, Dryer, Microwave Oven, Self Cleaning Oven, Wall Oven(s) - Electric, Washer, Water Softener-Rnt
Flooring:
Carpeting, Tile, Wood
Fireplaces:
2
Fireplace:
Family Room, Gas Fireplace, Great Room, Wood Stove-Freestanding
Interior:
Carbon Monoxide Detector, Cathedral Ceiling, Smoke Detector, Window Treatments
Exterior Features
Garage Space:
2-Car
Garage:
Attached Garage, Garage Door Opener
Driveway:
1 Car Width, 2 Car Width, Blacktop, Driveway-Exclusive
Roof:
Composition Shingle
Exterior:
Stone, Vinyl Siding
Swimming Pool:
No
Pool:
n/a
Utilities
Heating System:
2 Units, Forced Hot Air, Multi-Zone
Heating Source:
Gas-Propane Owned
Cooling:
2 Units, Central Air, Multi-Zone Cooling
Water Heater:
Gas
Water:
Well
Sewer:
Septic 5+ Bedroom Town Verified
Services:
Cable TV Available, Garbage Included
Lot Features
Acres:
1.01
Lot Dimensions:
n/a
Lot Features:
Open Lot
School Information
Elementary:
Ellen T. Briggs Elementary School (K-2)
Middle:
Jefferson Middle School (6-8)
High School:
Jefferson High School (9-12)
Community Information
County:
Morris
Town:
Jefferson Twp.
Neighborhood:
Lake Hopatcong
Application Fee:
n/a
Association Fee:
n/a
Fee Includes:
n/a
Amenities:
n/a
Pets:
Yes
Financial Considerations
List Price:
$1,200,000
Tax Amount:
$18,414
Land Assessment:
$112,100
Build. Assessment:
$501,300
Total Assessment:
$613,400
Tax Rate:
2.90
Tax Year:
2024
Ownership Type:
Fee Simple
Listing Information
MLS ID:
3990245
List Date:
10-02-2025
Days On Market:
2
Listing Broker:
REALTY EXECUTIVES EXCEPTIONAL
Listing Agent:

Request More Information
Shawn and Diane Fox
RE/MAX American Dream
3108 Route 10 West
Denville, NJ 07834
Call: (973) 277-7853
Web: TheForgesDenville.com




