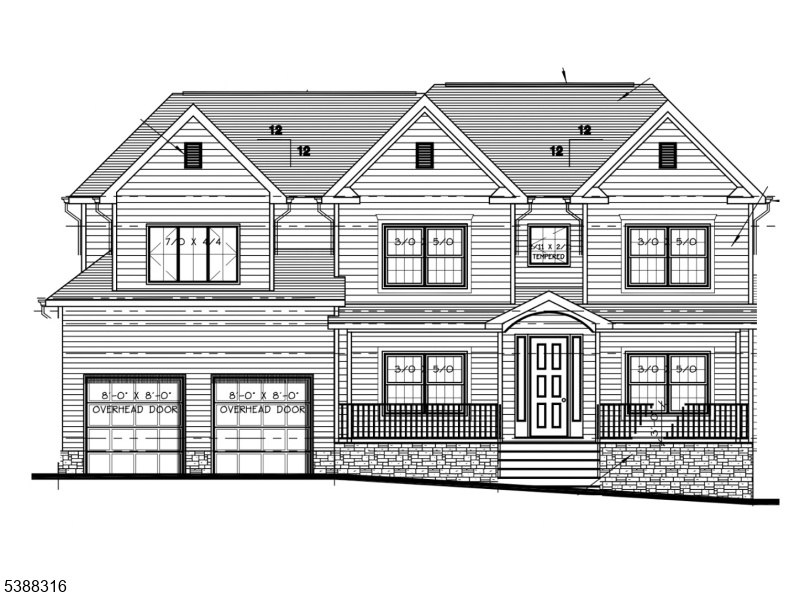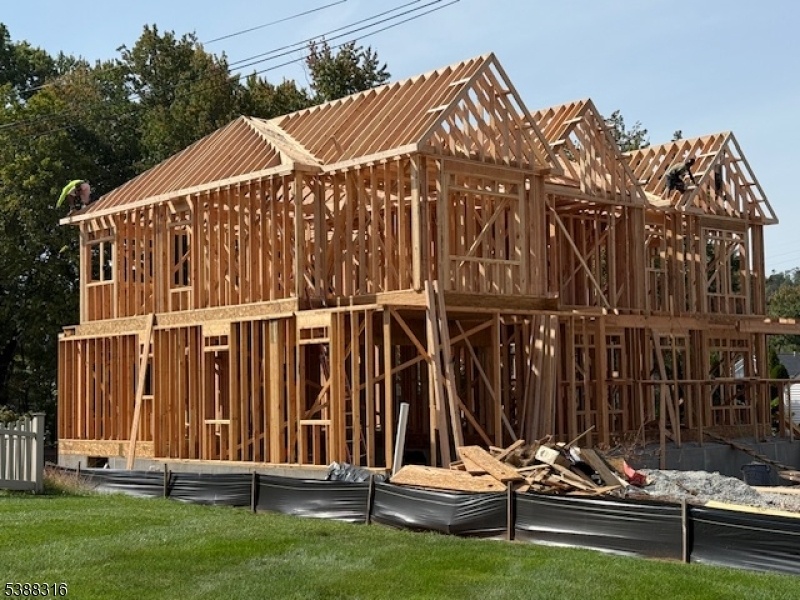36 Terrace Rd
New Providence Boro, NJ 07974


Price: $2,150,000
GSMLS: 3990232Type: Single Family
Style: Colonial
Beds: 6
Baths: 5 Full & 1 Half
Garage: 2-Car
Year Built: 2025
Acres: 0.39
Property Tax: $14,639
Description
The Oxford Dictionary Defines Luxury As "the State Of Great Comfort And Extravagant Living". It Is The Quality Of The Build, The Location Of A Home, The Magnitude Of A Property But In The Case Of 36 Terrace Rd, The Architect & Builder Have Added Personal Touches Throughout. Still Under Construction, This New Home Has It All Including Superior Foundation Walls, A 10-year Builder Warranty, 5,400 Sq Ft Of Finished Space, 6 Bedrooms (all En-suite), A 32 Foot Long Front Porch, Cathedral Ceilings In The Primary Bath, Hardie Plank Siding & So Much More! The 1st Floor Is Highlighted By The Open Floor Plan With Large Family Room (fp And Built-ins), Chef's Kitchen (ss Appliances, Quartz Countertops W/ 38 Sq Ft Center Island, Butler's Pantry With Wet Bar, Wine Fridge), Living Room With Pocket Doors, Dining Room, Guest Bedroom Suite, Home Office, 2 Car Garage Inside Entrance & More. The Second Floor Will Amaze You Starting In The Primary Suite. Tray Ceilings Adorn The Large Br W/ Attached Sitting Room, Two Large Wics & Spa Bath W/ Cathedral Ceilings, Double Vanity, Soaking Tub, & 6x4 Shower W/ Seat. Three Other Brs Ensuite W/ Wics And Laundry On Floor. The Finished Basement W/ 9 Ft Ceilings Has A Large Rec Room, Office/gym And Ensuite Bedroom. Outside You Will Have The Opportunity To Enjoy Your 0.4 Acre Property W/ 400 Sq. Ft. Paver Patio. One Block To Bus To Port Authority, 0.4m To Community Pool And Ms/hs Campus And 0.5m To Vibrant Downtown. Work W/ Design Team To Finish Your Home!
Rooms Sizes
Kitchen:
19x18 First
Dining Room:
14x12 First
Living Room:
13x11 First
Family Room:
18x18 First
Den:
9x9 First
Bedroom 1:
17x16 Second
Bedroom 2:
14x12 Second
Bedroom 3:
14x12 Second
Bedroom 4:
13x13 Second
Room Levels
Basement:
1 Bedroom, Bath(s) Other, Exercise Room, Rec Room, Storage Room, Utility Room
Ground:
n/a
Level 1:
1Bedroom,BathOthr,DiningRm,FamilyRm,Foyer,GarEnter,InsdEntr,Kitchen,LivingRm,MudRoom,Office,OutEntrn,Pantry,Porch,PowderRm,SeeRem
Level 2:
4+Bedrms,BathMain,BathOthr,Laundry,SeeRem,SittngRm
Level 3:
n/a
Level Other:
n/a
Room Features
Kitchen:
Center Island, Eat-In Kitchen, Pantry, See Remarks
Dining Room:
Formal Dining Room
Master Bedroom:
Dressing Room, Full Bath, Sitting Room, Walk-In Closet
Bath:
Soaking Tub, Stall Shower
Interior Features
Square Foot:
5,400
Year Renovated:
n/a
Basement:
Yes - Finished, Full
Full Baths:
5
Half Baths:
1
Appliances:
Carbon Monoxide Detector, Dishwasher, Microwave Oven, Range/Oven-Gas, Refrigerator, Sump Pump, Wall Oven(s) - Gas, Wine Refrigerator
Flooring:
Laminate, Tile, Wood
Fireplaces:
1
Fireplace:
Family Room, Gas Fireplace
Interior:
BarWet,CODetect,CeilCath,CeilHigh,SmokeDet,SoakTub,WlkInCls
Exterior Features
Garage Space:
2-Car
Garage:
Built-In,DoorOpnr,InEntrnc,Oversize
Driveway:
2 Car Width, Blacktop
Roof:
Asphalt Shingle
Exterior:
See Remarks
Swimming Pool:
n/a
Pool:
n/a
Utilities
Heating System:
2 Units, Forced Hot Air, Multi-Zone
Heating Source:
Gas-Natural
Cooling:
2 Units, Central Air, Multi-Zone Cooling
Water Heater:
n/a
Water:
Public Water
Sewer:
Public Sewer
Services:
Garbage Included
Lot Features
Acres:
0.39
Lot Dimensions:
n/a
Lot Features:
Level Lot
School Information
Elementary:
A. Roberts
Middle:
New ProvMS
High School:
New ProvHS
Community Information
County:
Union
Town:
New Providence Boro
Neighborhood:
n/a
Application Fee:
n/a
Association Fee:
n/a
Fee Includes:
n/a
Amenities:
n/a
Pets:
n/a
Financial Considerations
List Price:
$2,150,000
Tax Amount:
$14,639
Land Assessment:
$157,700
Build. Assessment:
$125,900
Total Assessment:
$283,600
Tax Rate:
5.16
Tax Year:
2024
Ownership Type:
Fee Simple
Listing Information
MLS ID:
3990232
List Date:
10-02-2025
Days On Market:
0
Listing Broker:
WEICHERT REALTORS
Listing Agent:


Request More Information
Shawn and Diane Fox
RE/MAX American Dream
3108 Route 10 West
Denville, NJ 07834
Call: (973) 277-7853
Web: TheForgesDenville.com

