423 New Market Rd
Piscataway Twp, NJ 08854
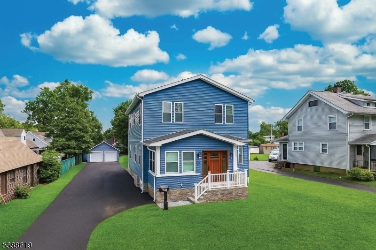
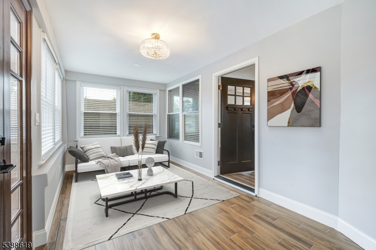
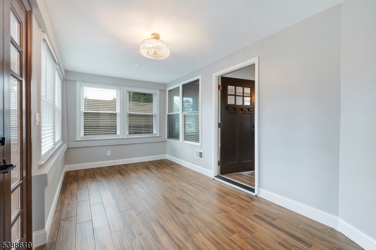
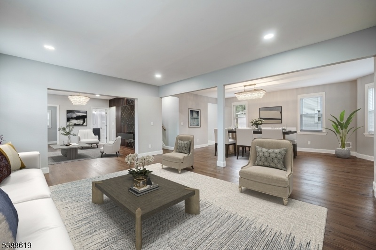
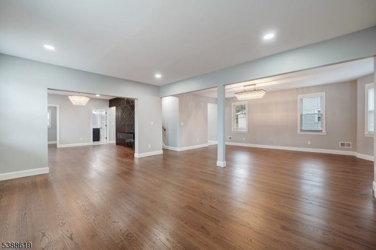
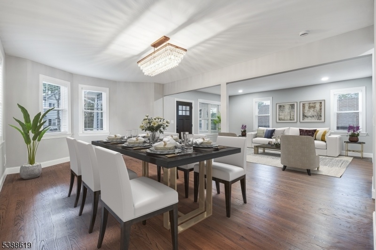
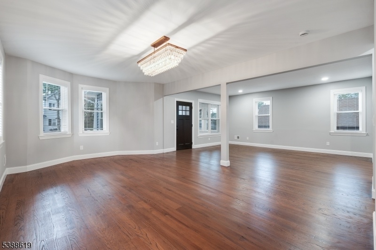
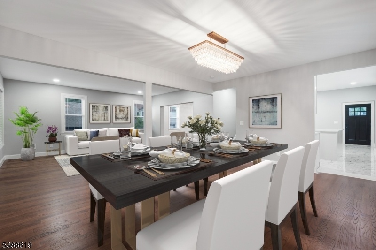
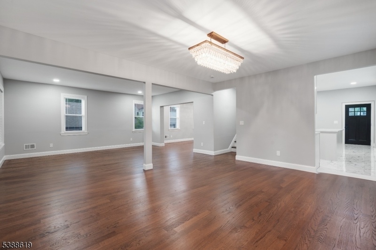
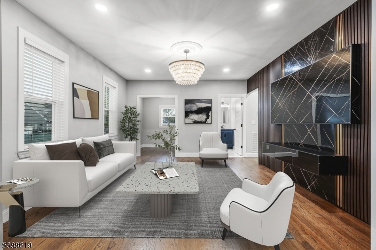
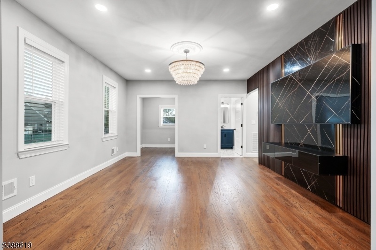
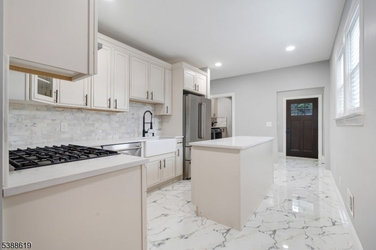
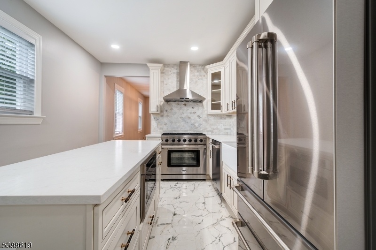
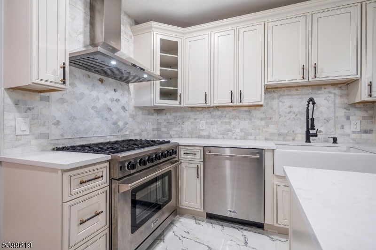
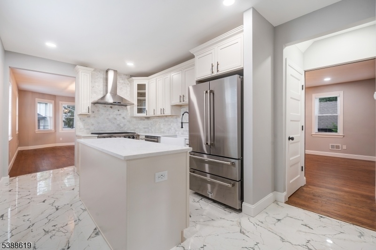
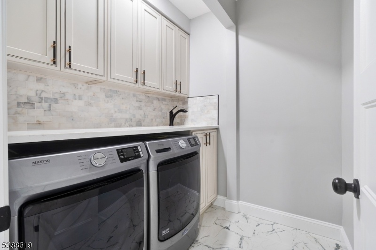
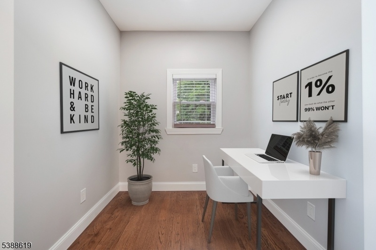
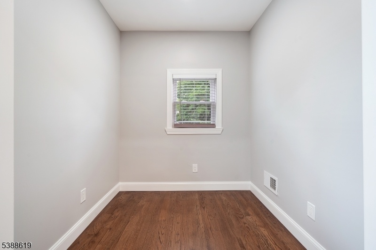
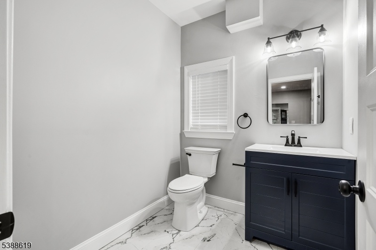
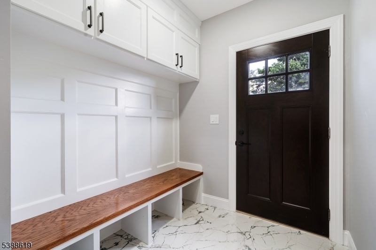
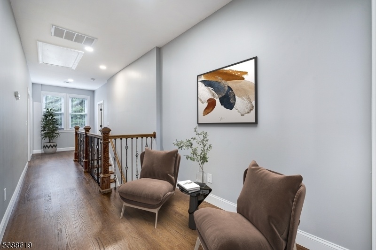
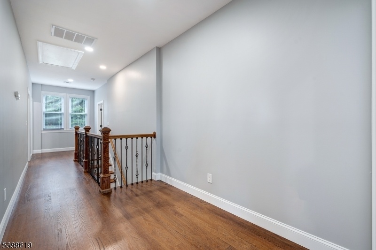
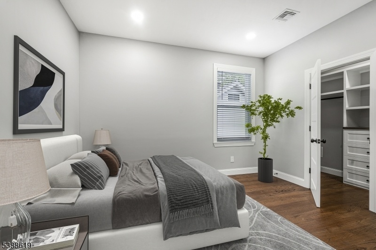
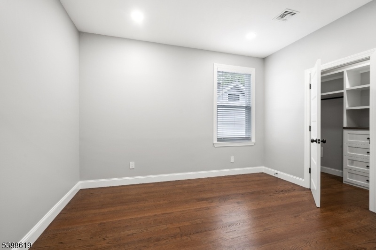
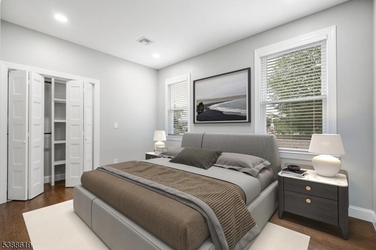
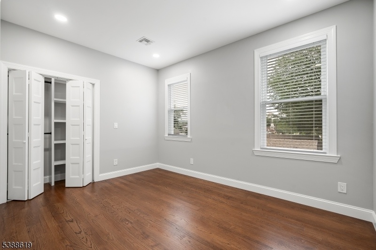
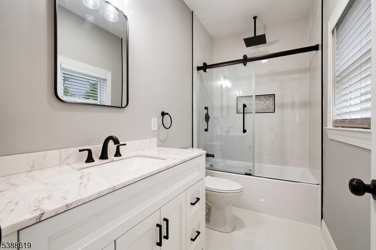
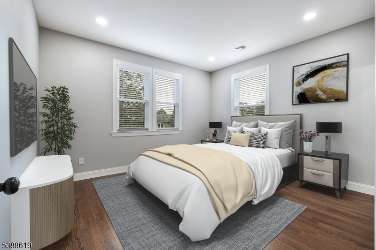
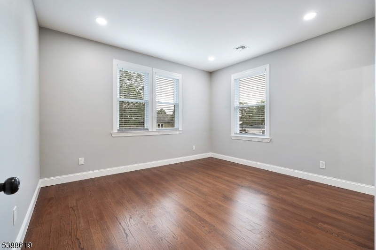
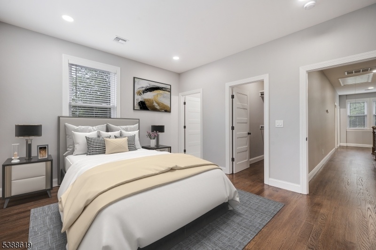
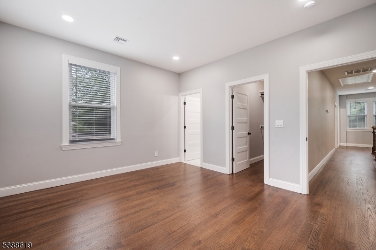
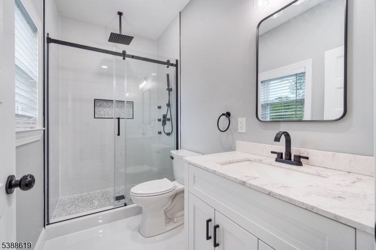
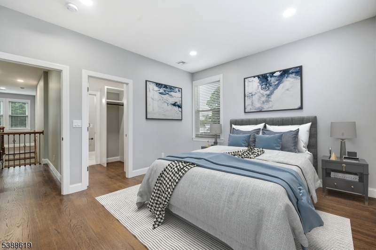
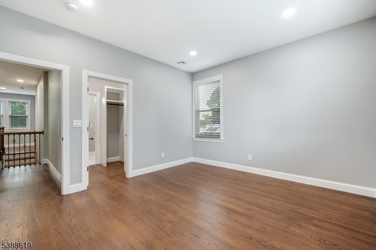
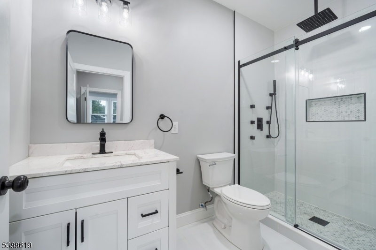
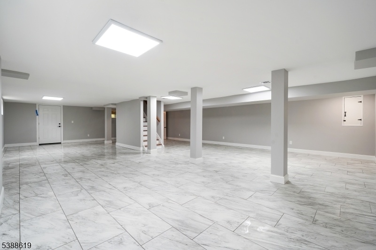
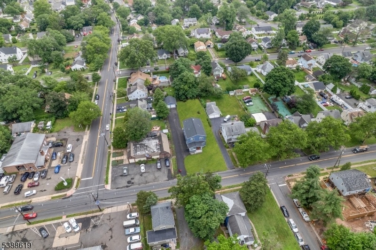
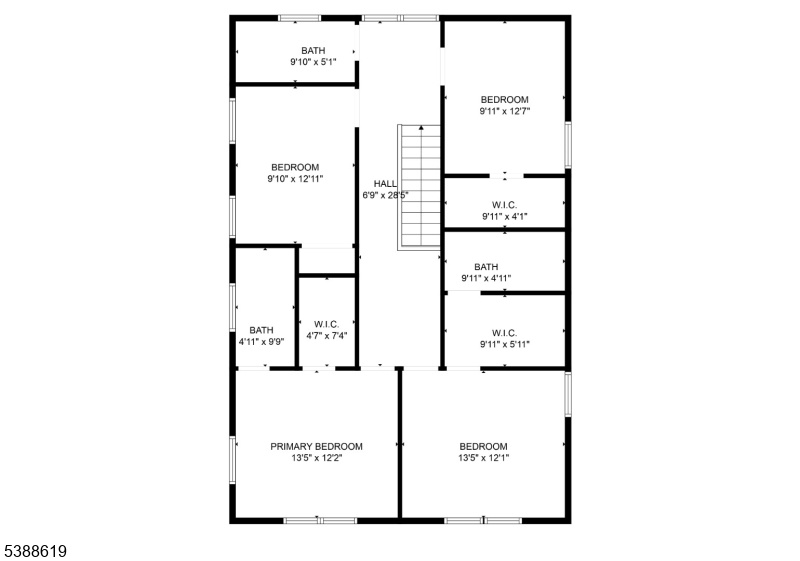
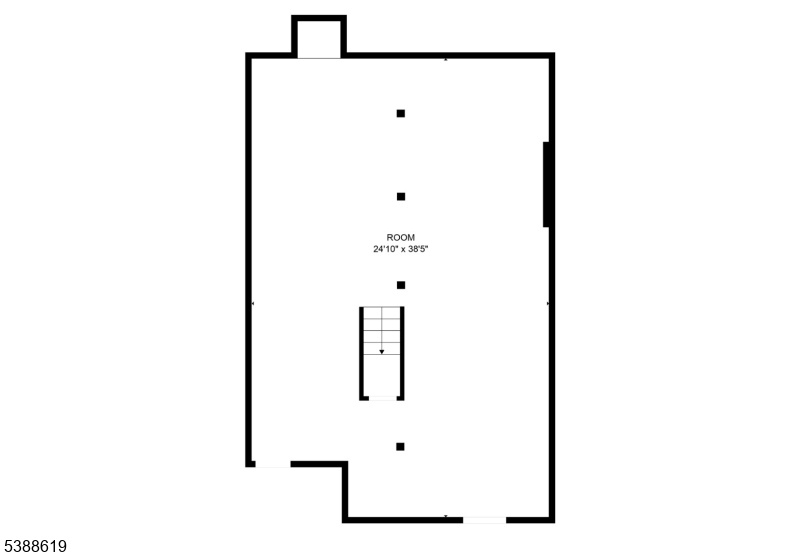
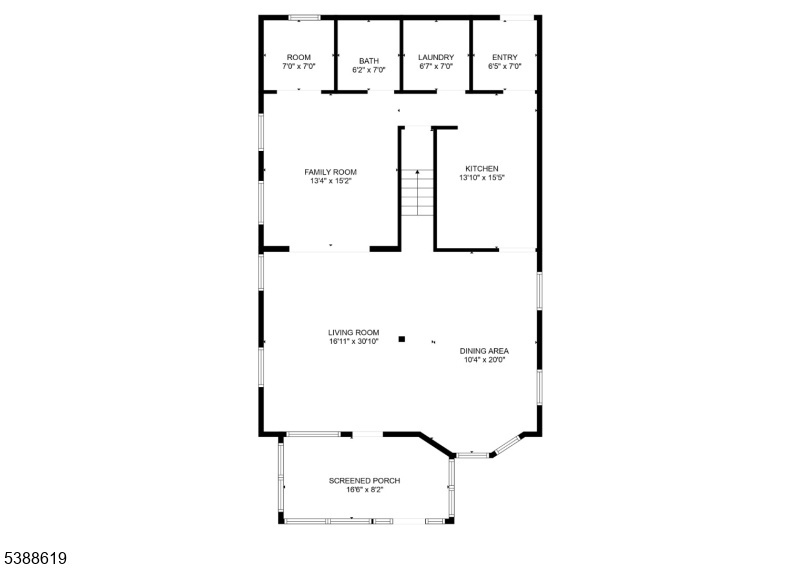
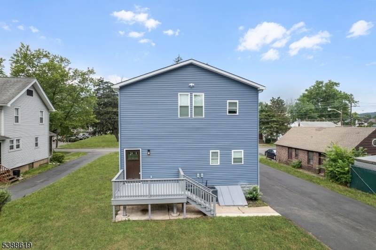
Price: $860,000
GSMLS: 3990211Type: Single Family
Style: Custom Home
Beds: 4
Baths: 3 Full & 1 Half
Garage: 2-Car
Year Built: 2025
Acres: 0.30
Property Tax: $5,851
Description
Welcome To A Fully Transformed, Custom 4-bed, 3.5-bath Center Hall Colonial At 423 New Market Rd. This Turnkey Dream Home Features A New Second-floor Addition And Top-to-bottom Renovation, Blending Modern Luxury With Timeless Charm. Enter From The Enclosed Patio To Gleaming Hardwood Floors, Designer Light Fixtures, And Abundant Natural Light. A Gourmet Chef's Kitchen, Complete With Premium Thor Stainless Steel Appliances And Custom Cabinetry. Living And Dining Spaces Flow Effortlessly For Entertaining. Laundry Room With Custom Cabinetry And Maytag Washer And Dryer, A Small Office And A 1/2 Bathroom On The Main Level. Four Bedrooms, Including Two With En-suite Bathrooms And Ample Closets. A Finished Walkout Basement Offers Flexible Space For A Media Room, Gym, Or Playroom. Enjoy The Rear Deck.high-end Upgrades Include: A Detached 2-car Garage With New Doors And Smart Openers, Dual-zone Hvac, New Roof, Windows, Doors, Siding, Gutters, And Electrical Panel And Ring Security Are Included. An Expanded Driveway Fits 10-12 Cars.located Just Minutes From Route 287, Route 28, Shopping, Dining, Parks, Schools, And Public Transportation. This Move-in-ready Piscataway Home Is A Rare Opportunity. Schedule Your Showing Today!
Rooms Sizes
Kitchen:
Ground
Dining Room:
Ground
Living Room:
Ground
Family Room:
Ground
Den:
Ground
Bedroom 1:
First
Bedroom 2:
First
Bedroom 3:
First
Bedroom 4:
First
Room Levels
Basement:
Inside Entrance, Outside Entrance
Ground:
DiningRm,FamilyRm,Kitchen,Laundry,LivingRm,Office,PowderRm,Screened
Level 1:
4+Bedrms,BathMain,BathOthr,SeeRem
Level 2:
Attic
Level 3:
n/a
Level Other:
n/a
Room Features
Kitchen:
Center Island, See Remarks, Separate Dining Area
Dining Room:
Formal Dining Room
Master Bedroom:
1st Floor, Full Bath, Walk-In Closet
Bath:
Tub Shower
Interior Features
Square Foot:
n/a
Year Renovated:
2025
Basement:
Yes - Bilco-Style Door, Finished, Full, Walkout
Full Baths:
3
Half Baths:
1
Appliances:
Carbon Monoxide Detector, Dishwasher, Dryer, Jennaire Type, Kitchen Exhaust Fan, Microwave Oven, Range/Oven-Gas, Refrigerator, See Remarks, Washer
Flooring:
See Remarks, Tile, Wood
Fireplaces:
No
Fireplace:
n/a
Interior:
Blinds,CODetect,FireExtg,CeilHigh,SmokeDet,StallShw,StallTub,TubOnly,TubShowr
Exterior Features
Garage Space:
2-Car
Garage:
Detached Garage
Driveway:
2 Car Width, Blacktop
Roof:
Asphalt Shingle
Exterior:
Vinyl Siding
Swimming Pool:
No
Pool:
n/a
Utilities
Heating System:
Multi-Zone
Heating Source:
Gas-Natural
Cooling:
2 Units, Multi-Zone Cooling
Water Heater:
Gas
Water:
Public Water
Sewer:
Public Sewer
Services:
Cable TV
Lot Features
Acres:
0.30
Lot Dimensions:
75X176
Lot Features:
n/a
School Information
Elementary:
n/a
Middle:
n/a
High School:
n/a
Community Information
County:
Middlesex
Town:
Piscataway Twp.
Neighborhood:
n/a
Application Fee:
n/a
Association Fee:
n/a
Fee Includes:
n/a
Amenities:
n/a
Pets:
n/a
Financial Considerations
List Price:
$860,000
Tax Amount:
$5,851
Land Assessment:
$263,700
Build. Assessment:
$124,400
Total Assessment:
$388,100
Tax Rate:
1.90
Tax Year:
2024
Ownership Type:
Fee Simple
Listing Information
MLS ID:
3990211
List Date:
10-01-2025
Days On Market:
47
Listing Broker:
NJ REALTY PROS
Listing Agent:









































Request More Information
Shawn and Diane Fox
RE/MAX American Dream
3108 Route 10 West
Denville, NJ 07834
Call: (973) 277-7853
Web: TheForgesDenville.com

