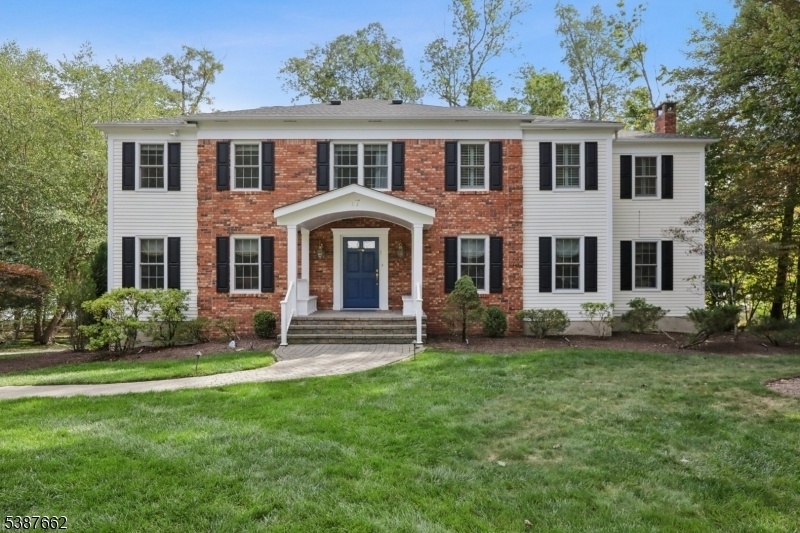17 Ripplewood Dr
Randolph Twp, NJ 07869














































Price: $1,375,000
GSMLS: 3990197Type: Single Family
Style: Colonial
Beds: 5
Baths: 2 Full & 1 Half
Garage: 2-Car
Year Built: 1979
Acres: 0.86
Property Tax: $22,738
Description
Rare Opportunity To Live The Staycation Lifestyle In This Gorgeous Lakefront Renovated 5 Bedroom Colonial With All The Bells And Whistles, Located On One Of Shongum Lakes Most Desirable Cul De Sacs. Not Your Typical Rockwood 5- The Thoughtful Additions Add Space Where Todays Buyers Want It Most- In The Kitchen, The Primary Bedroom And The Walkout Basement! Expanded Custom Updated Chef's Kitchen Featuring Top Of The Line Appliances, 2 Dishwashers, 2 Ovens, 2 Sinks, Large Island, And Eat In Kitchen Overlooking Stunning Lake Views. Desirable 1st Floor Layout With Large Formal Dining Room, Formal Living Room, Family Room, Office, Powder Room, And Laundry Room. Upstairs Wows With Its Generous Expanded Primary Suite Including Stunning Full Bathroom With Custom Shower And Jetted Tub And 3 Closets Including A Walk In! Four Additional Large Bedrooms And Another Updated Bathroom With Dual Sinks And Tub Complete The Second Floor. Endless Entertaining Opportunities With The Large Private Azek Deck And Tremendous Level Yard Overlooking Shongum Lake. Beautiful Front Porch With Lovely Portico. Other Bonus Features Include Hardwood Floors Throughout, Full House Generator And Newer 2021 Roof. Spacious Walk Out Finished Basement Provides Excellent Flex Space And Storage (rough Plumbed For Full Bathroom.) Public Water, Sewer And Gas Utilities. Enjoy Top Schools And Close Proximity To Morristown, Nyc And Airport.
Rooms Sizes
Kitchen:
First
Dining Room:
14x13 First
Living Room:
21x15 First
Family Room:
21x15 First
Den:
n/a
Bedroom 1:
Second
Bedroom 2:
Second
Bedroom 3:
Second
Bedroom 4:
Second
Room Levels
Basement:
GameRoom,GarEnter,Storage,Utility,Walkout
Ground:
n/a
Level 1:
Family Room, Foyer, Kitchen, Laundry Room, Living Room, Office, Powder Room
Level 2:
4 Or More Bedrooms, Bath Main, Bath(s) Other
Level 3:
n/a
Level Other:
n/a
Room Features
Kitchen:
Center Island, Eat-In Kitchen, Separate Dining Area
Dining Room:
Formal Dining Room
Master Bedroom:
Full Bath, Walk-In Closet
Bath:
Soaking Tub, Stall Shower
Interior Features
Square Foot:
n/a
Year Renovated:
n/a
Basement:
Yes - Finished, Walkout
Full Baths:
2
Half Baths:
1
Appliances:
Cooktop - Gas, Dishwasher, Dryer, Kitchen Exhaust Fan, Microwave Oven, Refrigerator, Wall Oven(s) - Electric, Washer
Flooring:
Carpeting, Tile, Wood
Fireplaces:
1
Fireplace:
Family Room, Non-Functional
Interior:
n/a
Exterior Features
Garage Space:
2-Car
Garage:
Attached Garage, Garage Under
Driveway:
Blacktop
Roof:
Asphalt Shingle
Exterior:
Brick, Vinyl Siding
Swimming Pool:
n/a
Pool:
n/a
Utilities
Heating System:
1 Unit, Forced Hot Air
Heating Source:
Gas-Natural
Cooling:
1 Unit, Central Air
Water Heater:
Gas
Water:
Public Water
Sewer:
Public Sewer
Services:
Cable TV Available, Garbage Included
Lot Features
Acres:
0.86
Lot Dimensions:
n/a
Lot Features:
Cul-De-Sac, Lake Front, Level Lot
School Information
Elementary:
Shongum Elementary School (K-5)
Middle:
Randolph Middle School (6-8)
High School:
Randolph High School (9-12)
Community Information
County:
Morris
Town:
Randolph Twp.
Neighborhood:
Shongum Lakefront
Application Fee:
$655
Association Fee:
$533 - Annually
Fee Includes:
Maintenance-Common Area
Amenities:
Club House, Kitchen Facilities, Lake Privileges, Playground
Pets:
n/a
Financial Considerations
List Price:
$1,375,000
Tax Amount:
$22,738
Land Assessment:
$372,100
Build. Assessment:
$431,100
Total Assessment:
$803,200
Tax Rate:
2.83
Tax Year:
2024
Ownership Type:
Fee Simple
Listing Information
MLS ID:
3990197
List Date:
10-01-2025
Days On Market:
0
Listing Broker:
WEICHERT REALTORS CORP HQ
Listing Agent:














































Request More Information
Shawn and Diane Fox
RE/MAX American Dream
3108 Route 10 West
Denville, NJ 07834
Call: (973) 277-7853
Web: TheForgesDenville.com




