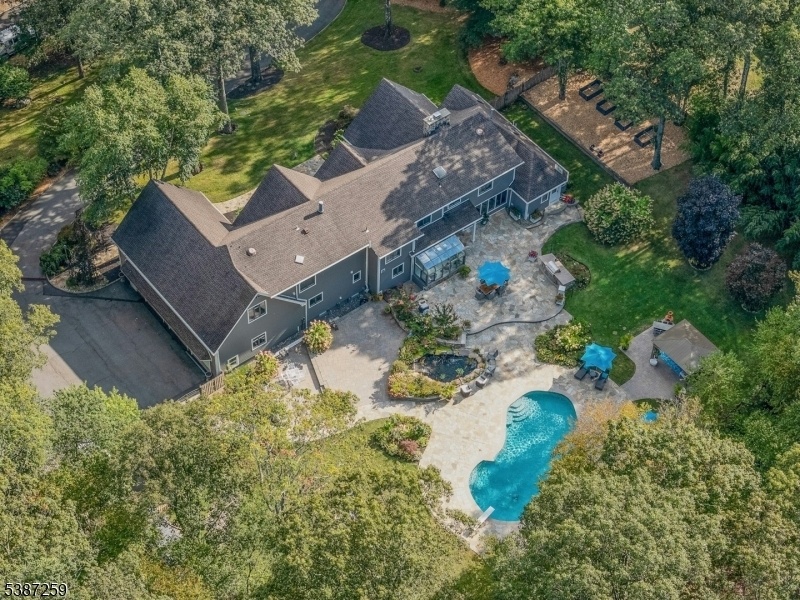21 Puddingstone Rd
Parsippany-Troy Hills Twp, NJ 07950










































Price: $1,599,000
GSMLS: 3989977Type: Single Family
Style: Colonial
Beds: 5
Baths: 5 Full
Garage: 3-Car
Year Built: 1985
Acres: 1.48
Property Tax: $26,075
Description
Welcome To This Magnificent Stone Front Hilltop Custom Colonial Nestled On A Private Serene 1.48 Acre Lot.this Home Is Beautiful Inside And Out, With A Bright Sprawling Floor Plan.designed For Both Comfort And Luxury This 5870 Sq. Ft Home Boasts 5 Spacious Bedrooms And 5 Elegant Bathrooms Offering Ample Space For Living And Entertainment.the Heart Of The Home Is A Gourmet Kitchen Which Overlooks A Picturesque Backyard, The Kitchen Is Complete With Custom Cabinetry, Stainless Steel Appliances.the Inviting Family Room And Lounge Area With Custom Cherry Wood Bar Is Perfect For Relaxing And Entertaining Guests.the Great Room Is Truly A Showstopper With Its Towering Ceilings Illuminated By Jammie Young Chandeliers And Soaring 2 Story Stone Fireplace.there Is A Stunning Formal Dining Room With Crystal Lighting, First Floor Bedroom, Laundry / Mudroom And 2 Full Bathrooms.upper Level Offers A Luxurious Primary Suite With A Separate Sitting Area, Fireplace And Spa-like Bathroom. There Are 3 Additional Generously Sized Bedrooms And A Beautifully Appointed Double Vanity Bath. The Basement Is Finished And Has Direct Access To The Oversized 3 Car Garagethe Backyard Oasis Is Nothing Short Of Breathtaking Featuring A Heated In-ground Pool, Koi Pond, Covered Pavilion And Stone Patio Perfect For Gatherings.
Rooms Sizes
Kitchen:
First
Dining Room:
16x15 First
Living Room:
14x25 First
Family Room:
25x21 First
Den:
n/a
Bedroom 1:
26x18 Second
Bedroom 2:
Second
Bedroom 3:
Second
Bedroom 4:
First
Room Levels
Basement:
n/a
Ground:
n/a
Level 1:
n/a
Level 2:
n/a
Level 3:
n/a
Level Other:
n/a
Room Features
Kitchen:
Center Island
Dining Room:
Formal Dining Room
Master Bedroom:
n/a
Bath:
n/a
Interior Features
Square Foot:
5,870
Year Renovated:
2021
Basement:
Yes - Crawl Space, Finished, Slab, Walkout
Full Baths:
5
Half Baths:
0
Appliances:
Carbon Monoxide Detector, Central Vacuum, Cooktop - Gas, Dishwasher, Dryer, Generator-Built-In, Kitchen Exhaust Fan, Microwave Oven, Refrigerator, Sump Pump, Washer, Water Filter, Water Softener-Own, Wine Refrigerator
Flooring:
Carpeting, Tile, Wood
Fireplaces:
2
Fireplace:
Bathroom, Great Room, Wood Burning
Interior:
Bar-Dry
Exterior Features
Garage Space:
3-Car
Garage:
Attached Garage, Garage Door Opener, Oversize Garage, See Remarks
Driveway:
Additional Parking, Blacktop
Roof:
Asphalt Shingle
Exterior:
Composition Siding, Stone
Swimming Pool:
Yes
Pool:
Gunite, Heated, In-Ground Pool
Utilities
Heating System:
4+ Units, Baseboard - Hotwater, Forced Hot Air, Multi-Zone
Heating Source:
Gas-Natural
Cooling:
4+ Units
Water Heater:
Gas
Water:
Private, Well
Sewer:
Septic 5+ Bedroom Town Verified
Services:
Cable TV, Fiber Optic Available, Garbage Included
Lot Features
Acres:
1.48
Lot Dimensions:
n/a
Lot Features:
Cul-De-Sac, Mountain View, Skyline View
School Information
Elementary:
Mt. Tabor Elementary School (K-5)
Middle:
Brooklawn Middle School (6-8)
High School:
Parsippany High School (9-12)
Community Information
County:
Morris
Town:
Parsippany-Troy Hills Twp.
Neighborhood:
NONE
Application Fee:
n/a
Association Fee:
n/a
Fee Includes:
n/a
Amenities:
n/a
Pets:
Yes
Financial Considerations
List Price:
$1,599,000
Tax Amount:
$26,075
Land Assessment:
$197,600
Build. Assessment:
$553,000
Total Assessment:
$750,600
Tax Rate:
3.38
Tax Year:
2024
Ownership Type:
Fee Simple
Listing Information
MLS ID:
3989977
List Date:
10-01-2025
Days On Market:
0
Listing Broker:
ELITE REAL ESTATE GROUP
Listing Agent:










































Request More Information
Shawn and Diane Fox
RE/MAX American Dream
3108 Route 10 West
Denville, NJ 07834
Call: (973) 277-7853
Web: TheForgesDenville.com




