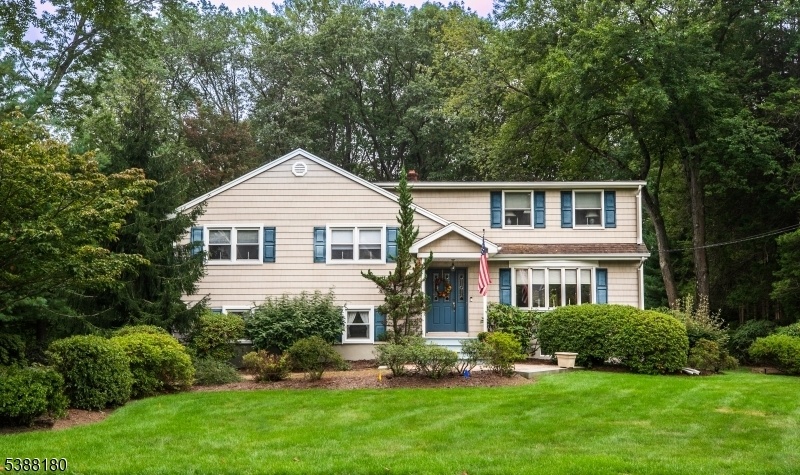240 Cottage Rd
Wyckoff Twp, NJ 07481










































Price: $1,019,000
GSMLS: 3989931Type: Single Family
Style: Split Level
Beds: 4
Baths: 3 Full & 1 Half
Garage: 2-Car
Year Built: 1955
Acres: 0.63
Property Tax: $12,431
Description
Welcome To This Stunning Home Located In One Of The Most Prestigious Towns In Northern New Jersey! As You Enter, You'll Be Greeted By Undeniable Charm & Upgrades Throughout. The 1st Floor Features A Sun-drenched Living Room & Dining Room With Hardwood Floors & An Open-concept Layout That Flows Seamlessly Into The Beautifully Updated Kitchen, Complete With Granite Countertops, A Stylish Backsplash, & New Flooring. Upstairs, You'll Find 3 Spacious Bedrooms & 2 Full Bathrooms. The Upper Level Offers A Luxurious Primary Suite With An Additional Sitting Room Area, A Large En Suite Bathroom, 2 Walk-in Closets & Attic Access. The Ground Level Provides An Inviting Recreation Room With New Flooring, Ceiling Fan & Lighting. Also, On That Level Is The Laundry Room/powder Room, Access To The 2 Car Garage & Full Basement. Outdoor Living Is At Its Finest Here-enjoy A Tiled, Semi-enclosed Patio With A Ceiling Fan For Summer Entertaining, Or Head Up A Few Steps To An Expansive Trex Deck Overlooking The Serene, Private Backyard. Whether You're Entertaining Or Simply Unwinding, This Space Offers The Perfect Retreat In A Quiet, Sought-after Neighborhood. Wyckoff Is A Premier Bergen County Town Renowned For Its Top-rated Schools, Vibrant Dining Scene, & Exceptional Shopping. Effortless Commuting To Nyc With Express Bus Transit. This Home Offers An Unparalleled Blend Of Luxury, Comfort, & Convenience. Your Dream Home Awaits!! Plus A Brand New Septic Will Be Installed Prior To Closing!
Rooms Sizes
Kitchen:
11x10 First
Dining Room:
12x11 First
Living Room:
22x14 First
Family Room:
17x11 Ground
Den:
n/a
Bedroom 1:
25x17 Third
Bedroom 2:
15x11 Second
Bedroom 3:
14x11 Second
Bedroom 4:
13x11 Second
Room Levels
Basement:
Storage Room, Utility Room, Workshop
Ground:
BathOthr,FamilyRm,GarEnter,Laundry,OutEntrn
Level 1:
DiningRm,Foyer,Kitchen,LivingRm,OutEntrn
Level 2:
3 Bedrooms, Bath Main, Bath(s) Other
Level 3:
1 Bedroom, Attic, Bath Main
Level Other:
n/a
Room Features
Kitchen:
Separate Dining Area
Dining Room:
Formal Dining Room
Master Bedroom:
Full Bath, Sitting Room, Walk-In Closet
Bath:
Stall Shower
Interior Features
Square Foot:
n/a
Year Renovated:
2023
Basement:
Yes - Full, Unfinished
Full Baths:
3
Half Baths:
1
Appliances:
Carbon Monoxide Detector, Dishwasher, Dryer, Microwave Oven, Range/Oven-Gas, Refrigerator, Washer
Flooring:
Carpeting, Laminate, Tile, Wood
Fireplaces:
No
Fireplace:
n/a
Interior:
Blinds,CODetect,FireExtg,SecurSys,Shades,SmokeDet,StallShw,TubShowr,WlkInCls,WndwTret
Exterior Features
Garage Space:
2-Car
Garage:
Attached,DoorOpnr,InEntrnc
Driveway:
2 Car Width, Blacktop, Driveway-Exclusive
Roof:
Asphalt Shingle
Exterior:
Vinyl Siding
Swimming Pool:
No
Pool:
n/a
Utilities
Heating System:
1 Unit, Forced Hot Air
Heating Source:
Gas-Natural
Cooling:
1 Unit, Attic Fan, Ceiling Fan, Central Air
Water Heater:
Gas
Water:
Public Water
Sewer:
Septic
Services:
Cable TV Available, Fiber Optic
Lot Features
Acres:
0.63
Lot Dimensions:
125X219
Lot Features:
Level Lot, Wooded Lot
School Information
Elementary:
n/a
Middle:
n/a
High School:
RAMAPO
Community Information
County:
Bergen
Town:
Wyckoff Twp.
Neighborhood:
n/a
Application Fee:
n/a
Association Fee:
n/a
Fee Includes:
n/a
Amenities:
n/a
Pets:
n/a
Financial Considerations
List Price:
$1,019,000
Tax Amount:
$12,431
Land Assessment:
$467,500
Build. Assessment:
$170,000
Total Assessment:
$637,500
Tax Rate:
1.95
Tax Year:
2024
Ownership Type:
Fee Simple
Listing Information
MLS ID:
3989931
List Date:
10-01-2025
Days On Market:
0
Listing Broker:
C-21 CHRISTEL REALTY
Listing Agent:










































Request More Information
Shawn and Diane Fox
RE/MAX American Dream
3108 Route 10 West
Denville, NJ 07834
Call: (973) 277-7853
Web: TheForgesDenville.com

