188 Edwards Rd
Parsippany-Troy Hills Twp, NJ 07054
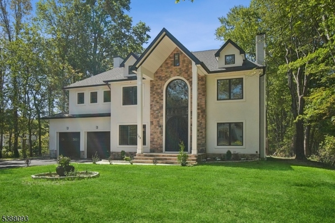
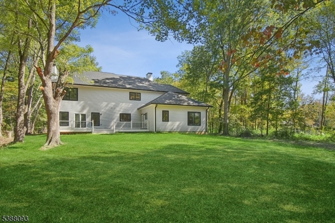
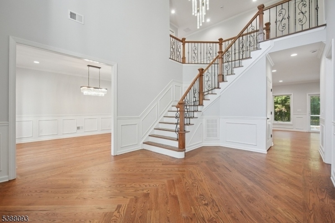
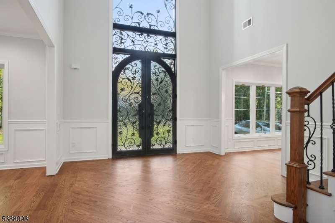
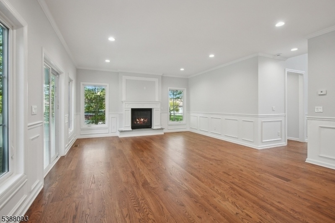
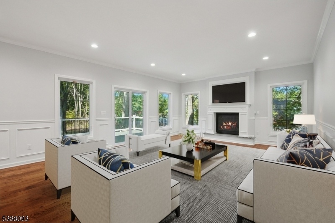
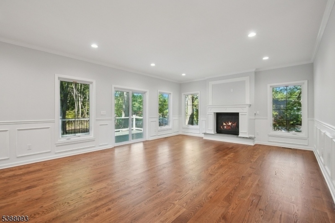
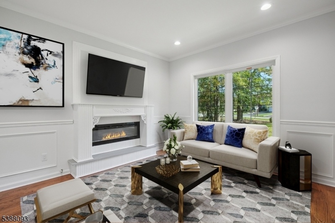
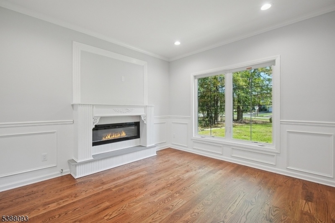
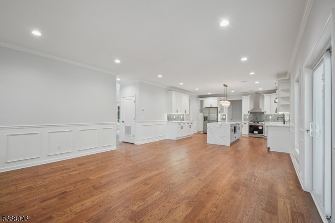
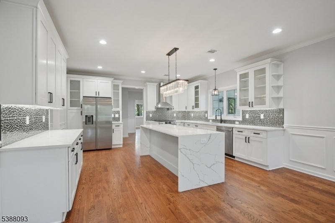
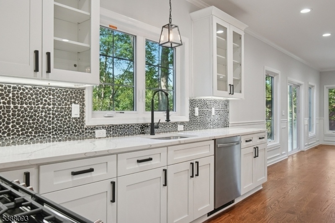
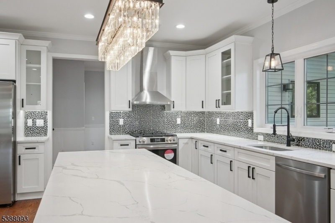
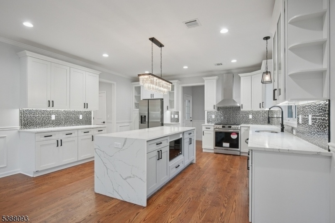
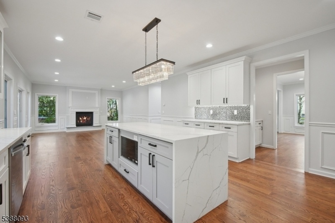
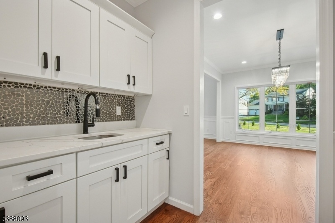
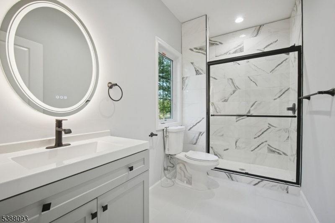
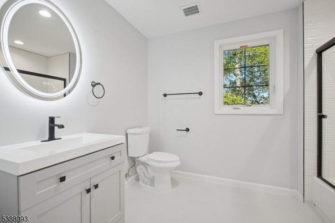
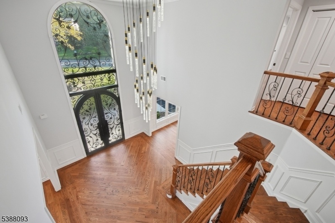
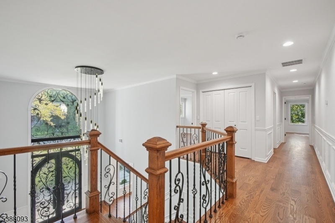
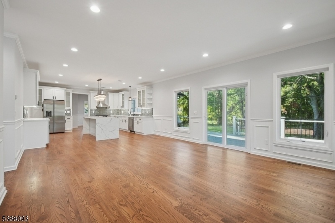
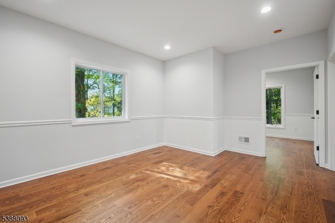
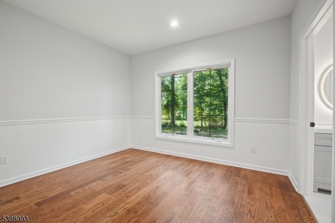
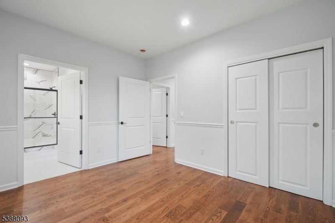
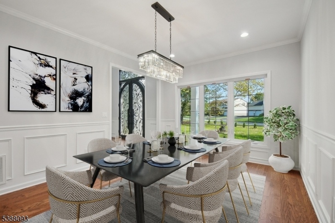
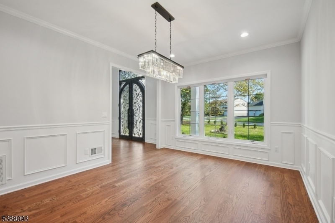
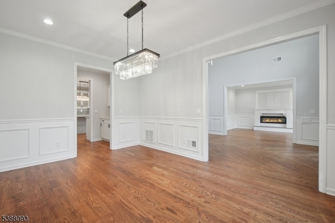
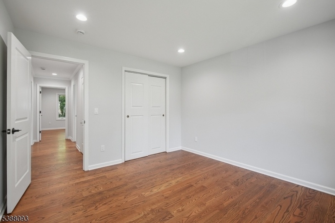
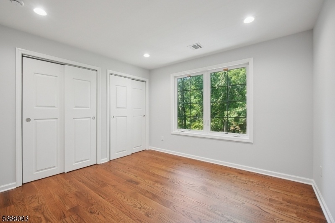
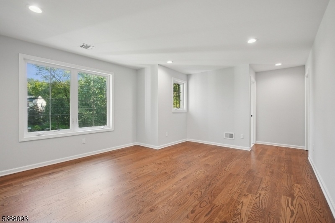
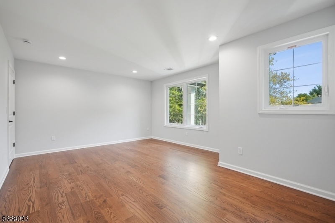
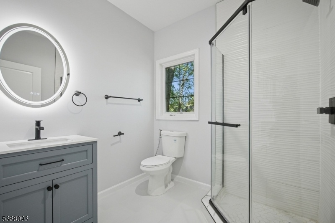
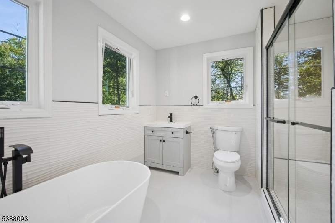
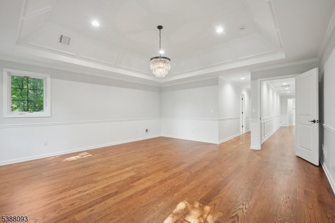
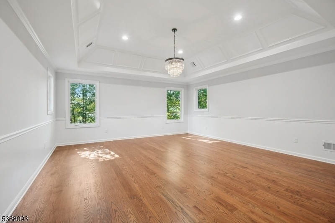
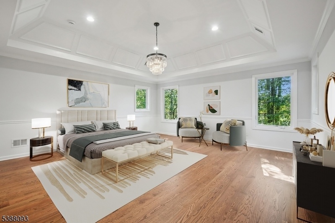
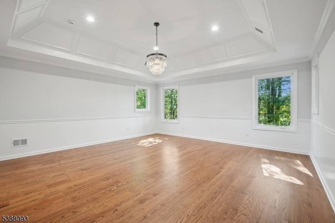
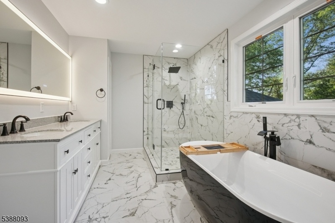
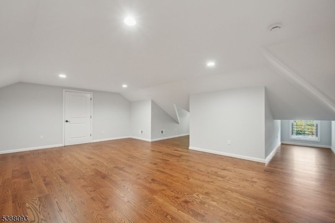
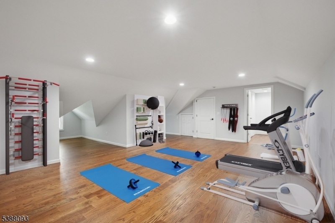
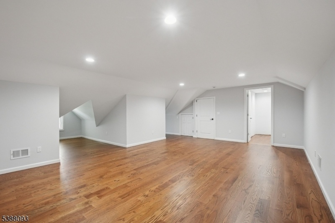
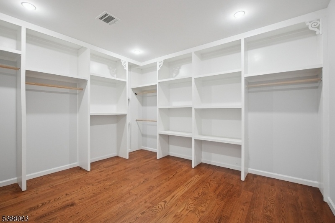
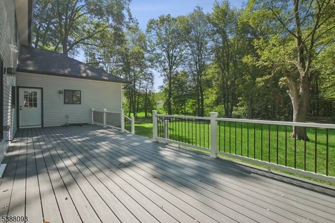
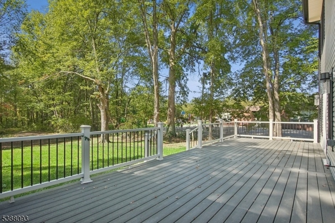
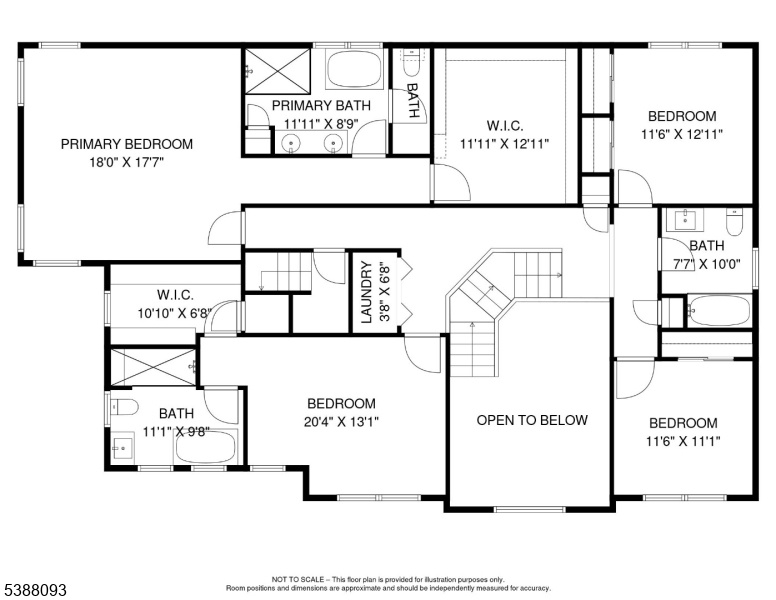
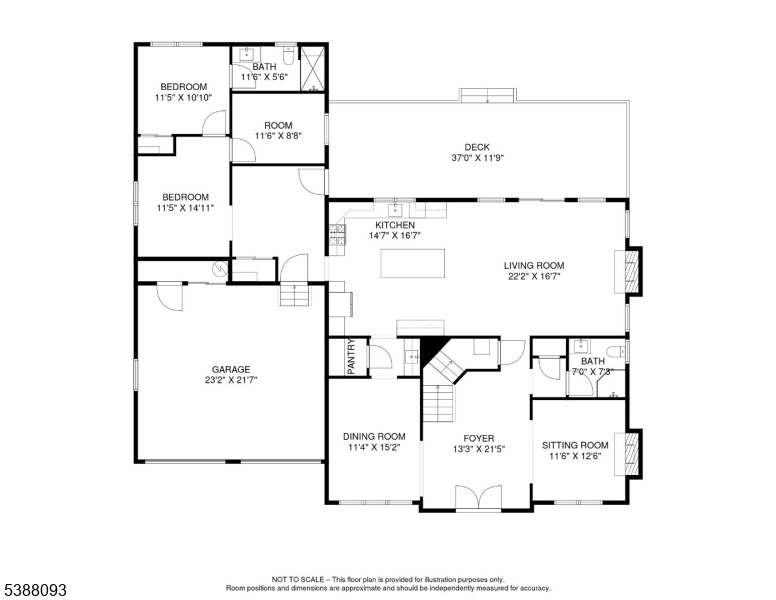
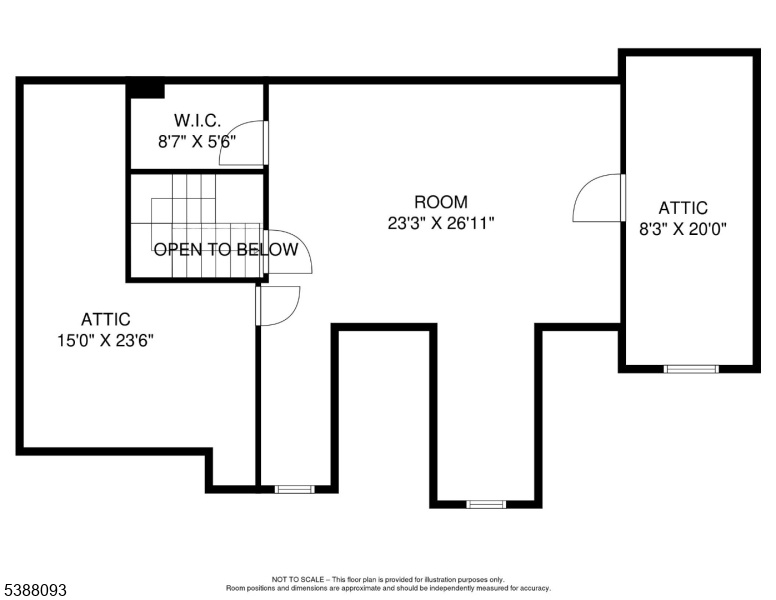
Price: $1,699,000
GSMLS: 3989914Type: Single Family
Style: Custom Home
Beds: 6
Baths: 5 Full
Garage: 2-Car
Year Built: 2025
Acres: 2.18
Property Tax: $6,851
Description
A Statement Of Modern Luxury And Timeless Elegance Awaits In This New Construction Parsippany Estate. Set On 2.1 Acres, This 6-bedroom, 5-bath Residence Spans Three Levels Of Finely Crafted Living, Designed For Both Grand Entertaining And Everyday Comfort. The Home Greets You With A Stunning 20-foot Entry Foyer And A Front Door That Feels Truly Fit For Royalty. Inside, Custom Millwork, Rich Trim, And High-end Finishes Create A Refined Yet Welcoming Atmosphere. Expansive Windows Bathe Each Room In Natural Light, While The Flowing Layout Seamlessly Connects Formal And Casual Spaces. The Gourmet Kitchen With Waterfall Island, Spa-inspired Bathrooms, And Generously Sized Bedrooms Reflect The Very Best Of Modern Design. With Three Full Floors Of Living, There's Room For Every Lifestyle. The First Floor Also Features An In Law Suite With A Bedroom, En Suite Bathroom, Den, And Family Room. This Can Also Be Used As Extra Living Space!. Outdoors, The Large Trex Deck Opens Up To Your Private, Flat Backyard, Where An Oasis Of Your Dreams Can Be Created. This Is More Than A Home It's A Lifestyle, Crafted With Elegance, Scale, And Distinction. Welcome To Your New Beginning In Parsippany. 10 Year Builder Warranty.
Rooms Sizes
Kitchen:
First
Dining Room:
First
Living Room:
First
Family Room:
First
Den:
First
Bedroom 1:
Second
Bedroom 2:
Second
Bedroom 3:
Second
Bedroom 4:
Second
Room Levels
Basement:
n/a
Ground:
n/a
Level 1:
1Bedroom,BathOthr,Den,DiningRm,FamilyRm,Foyer,Kitchen,Laundry,Library,LivingRm,Pantry,Walkout
Level 2:
4 Or More Bedrooms, Bath Main, Bath(s) Other, Laundry Room
Level 3:
1 Bedroom
Level Other:
n/a
Room Features
Kitchen:
Center Island, Eat-In Kitchen, Pantry
Dining Room:
Formal Dining Room
Master Bedroom:
Dressing Room, Full Bath
Bath:
Soaking Tub, Stall Shower
Interior Features
Square Foot:
n/a
Year Renovated:
n/a
Basement:
No
Full Baths:
5
Half Baths:
0
Appliances:
Dishwasher, Microwave Oven, Range/Oven-Gas, Refrigerator
Flooring:
Tile, Wood
Fireplaces:
2
Fireplace:
Family Room, Gas Fireplace, Insert, Library, See Remarks
Interior:
Bar-Wet, Carbon Monoxide Detector, High Ceilings, Smoke Detector
Exterior Features
Garage Space:
2-Car
Garage:
Attached Garage
Driveway:
2 Car Width, Blacktop
Roof:
Asphalt Shingle
Exterior:
Stucco, Vinyl Siding
Swimming Pool:
No
Pool:
n/a
Utilities
Heating System:
2 Units, Forced Hot Air
Heating Source:
Gas-Natural
Cooling:
2 Units, Central Air
Water Heater:
Gas
Water:
Public Water
Sewer:
Public Sewer
Services:
n/a
Lot Features
Acres:
2.18
Lot Dimensions:
n/a
Lot Features:
Level Lot
School Information
Elementary:
n/a
Middle:
n/a
High School:
n/a
Community Information
County:
Morris
Town:
Parsippany-Troy Hills Twp.
Neighborhood:
n/a
Application Fee:
n/a
Association Fee:
n/a
Fee Includes:
n/a
Amenities:
n/a
Pets:
Yes
Financial Considerations
List Price:
$1,699,000
Tax Amount:
$6,851
Land Assessment:
$194,300
Build. Assessment:
$0
Total Assessment:
$194,300
Tax Rate:
3.38
Tax Year:
2024
Ownership Type:
Fee Simple
Listing Information
MLS ID:
3989914
List Date:
10-01-2025
Days On Market:
91
Listing Broker:
HOWARD HANNA RAND REALTY
Listing Agent:
Tyler Pontier















































Request More Information
Shawn and Diane Fox
RE/MAX American Dream
3108 Route 10 West
Denville, NJ 07834
Call: (973) 277-7853
Web: TheForgesDenville.com




