518 8th St
Lyndhurst Twp, NJ 07071
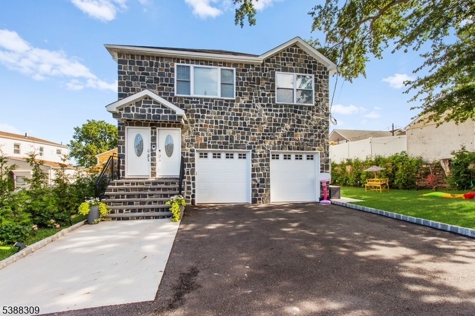
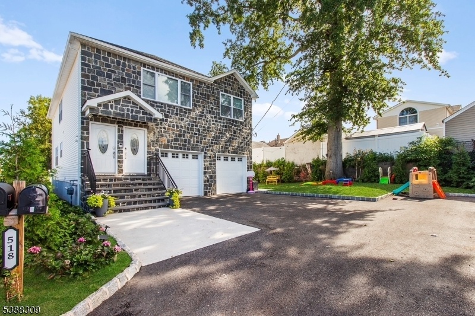
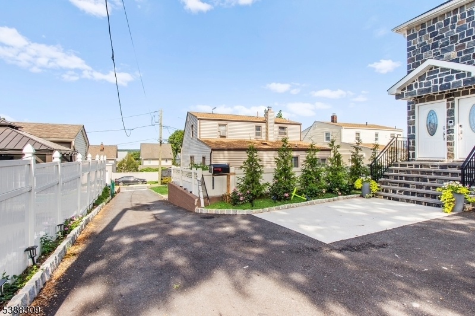
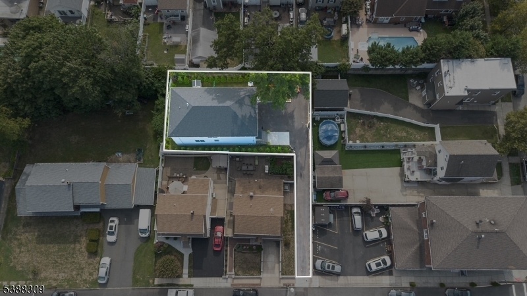
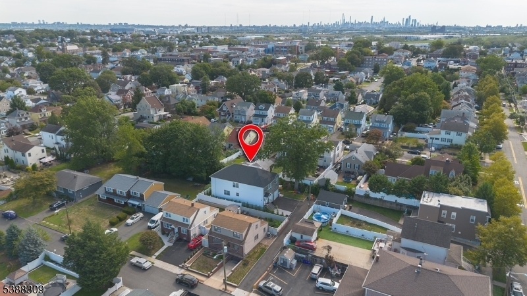
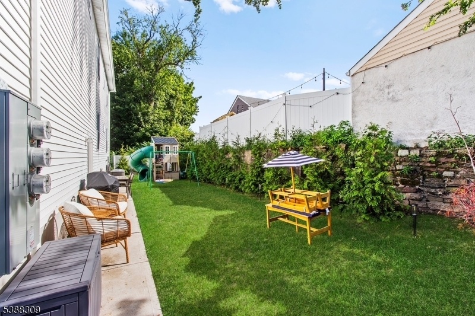
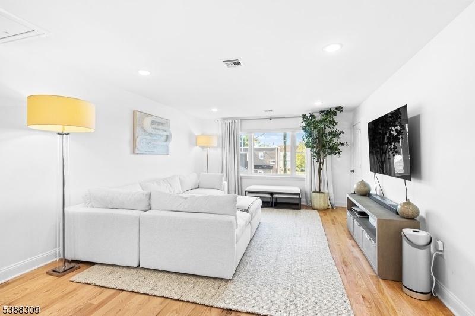
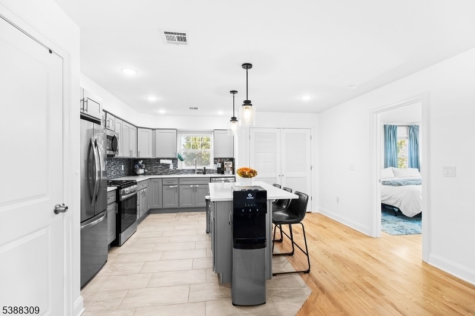
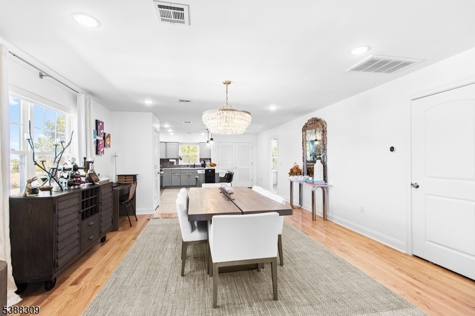
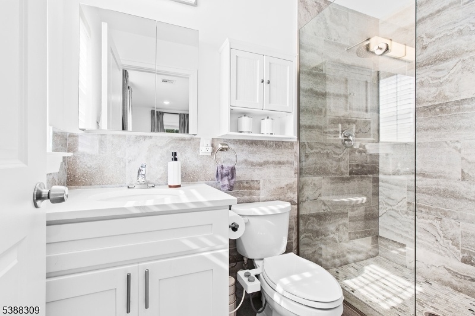
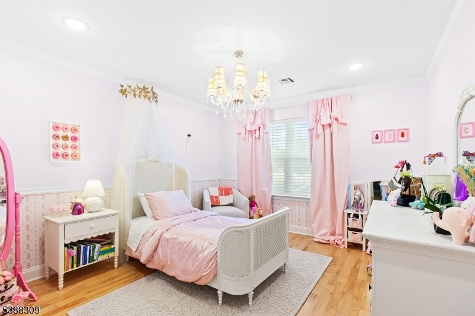
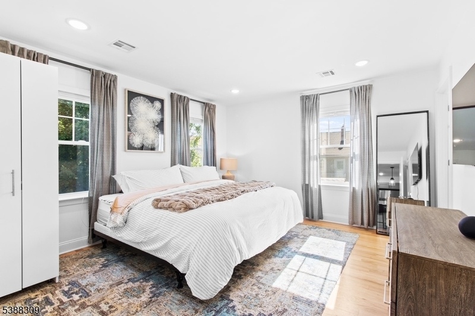
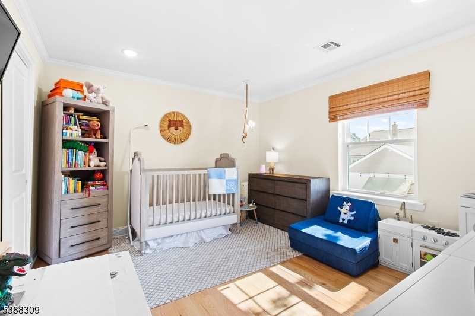
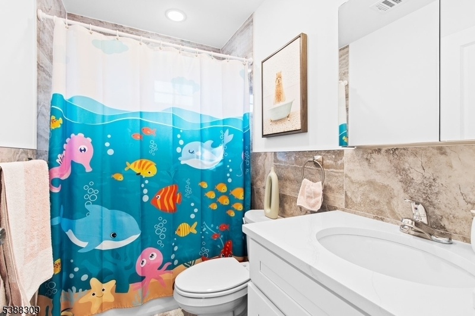
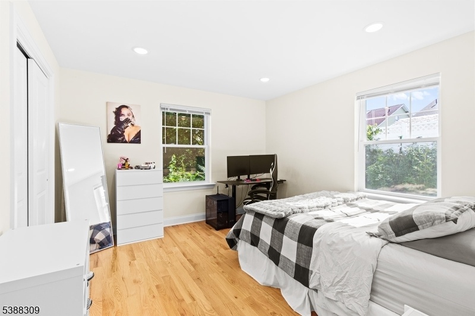
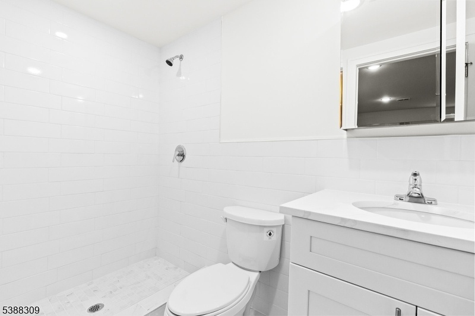
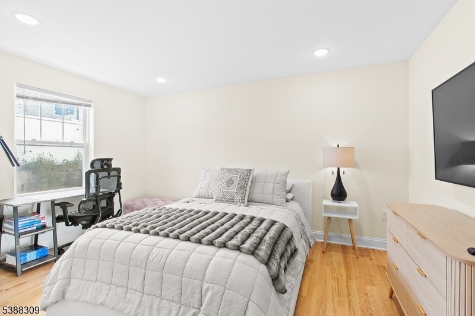
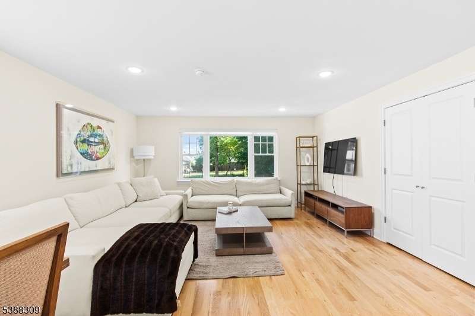
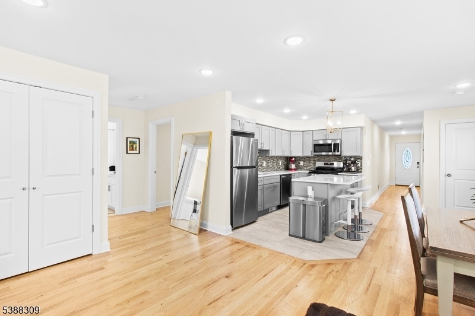
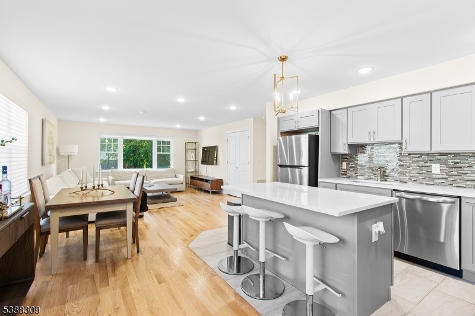
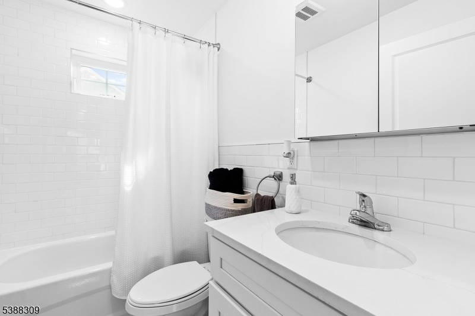
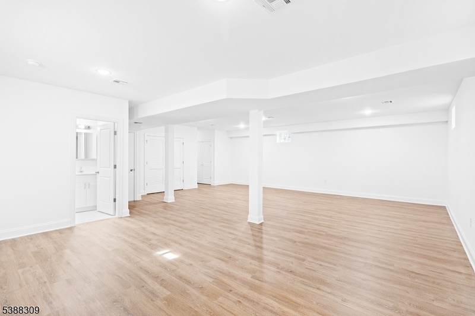
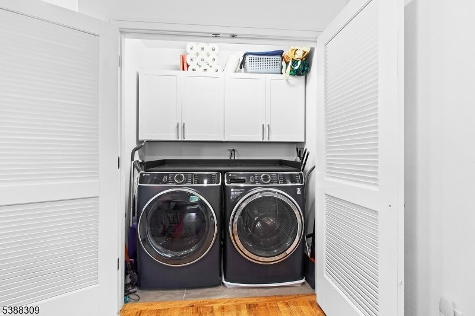
Price: $1,250,000
GSMLS: 3989892Type: Multi-Family
Style: 2-Two Story
Total Units: 2
Beds: 5
Baths: 4 Full
Garage: 2-Car
Year Built: 2024
Acres: 0.15
Property Tax: $5,621
Description
Experience Luxury Living In This Newly Constructed Built In 2024 Two-family Home In Desirable Lyndhurst! Welcome To This Stunning, Brand-new Two-family Residence Located In A Highly Sought-after And Private Area Of Lyndhurst. Just Minutes From Nyc Transportation (buses & Trains), Top-rated Schools, Local Parks, Restaurants, And Shopping, This Home Offers The Perfect Blend Of Convenience And Modern Living. First Floor Features: Open-concept Layout With Spacious Living Room, Dining Area, And Modern Kitchen. Sleek Stainless Steel Appliances, 2 Generous Bedrooms And A Fully Tiled, Modern Full Bathroom. Direct Access To A Beautifully Finished Full Basement With A Second Full Bathroom, Laundry Area, And Utility Room, Ideal For Extended Living, Home Office, Gym, Or Guest Suite. Second Floor Features: Bright And Airy Open-concept Living And Dining Space With Gorgeous Hardwood Floors. Contemporary Kitchen With Stainless Steel Appliances And A Large Center Island ? Perfect For Entertaining. 3 Spacious Bedrooms, Including A Primary Bedroom With Its Own Private Full Bath And Ample Closet Space. Additional Full Hallway Full Bath. Access To Attic Crawl Space For Extra Storage Additional Highlights; Two-car Garage With Plenty Of Room For Storage, Great Investment Opportunity. A Must-see Property! Don?t Miss Your Chance To Own This Elegant And Versatile Two-family Home In A Prime Location.
General Info
Style:
2-Two Story
SqFt Building:
n/a
Total Rooms:
13
Basement:
Yes - Full
Interior:
n/a
Roof:
See Remarks
Exterior:
See Remarks
Lot Size:
10X130 IRR
Lot Desc:
n/a
Parking
Garage Capacity:
2-Car
Description:
See Remarks
Parking:
See Remarks
Spaces Available:
n/a
Unit 1
Bedrooms:
3
Bathrooms:
2
Total Rooms:
6
Room Description:
See Remarks
Levels:
1
Square Foot:
n/a
Fireplaces:
n/a
Appliances:
See Remarks
Utilities:
Tenant Pays Water
Handicap:
No
Unit 2
Bedrooms:
3
Bathrooms:
3
Total Rooms:
5
Room Description:
See Remarks
Levels:
2
Square Foot:
n/a
Fireplaces:
n/a
Appliances:
See Remarks
Utilities:
Tenant Pays Water
Handicap:
No
Unit 3
Bedrooms:
n/a
Bathrooms:
n/a
Total Rooms:
n/a
Room Description:
n/a
Levels:
n/a
Square Foot:
n/a
Fireplaces:
n/a
Appliances:
n/a
Utilities:
n/a
Handicap:
n/a
Unit 4
Bedrooms:
n/a
Bathrooms:
n/a
Total Rooms:
n/a
Room Description:
n/a
Levels:
n/a
Square Foot:
n/a
Fireplaces:
n/a
Appliances:
n/a
Utilities:
n/a
Handicap:
n/a
Utilities
Heating:
Forced Hot Air
Heating Fuel:
Gas-Natural
Cooling:
Central Air
Water Heater:
n/a
Water:
Association
Sewer:
Association
Utilities:
See Remarks
Services:
n/a
School Information
Elementary:
n/a
Middle:
n/a
High School:
n/a
Community Information
County:
Bergen
Town:
Lyndhurst Twp.
Neighborhood:
n/a
Financial Considerations
List Price:
$1,250,000
Tax Amount:
$5,621
Land Assessment:
$262,100
Build. Assessment:
$606,500
Total Assessment:
$868,600
Tax Rate:
2.09
Tax Year:
2024
Listing Information
MLS ID:
3989892
List Date:
09-30-2025
Days On Market:
48
Listing Broker:
KELLER WILLIAMS PARK VIEWS
Listing Agent:























Request More Information
Shawn and Diane Fox
RE/MAX American Dream
3108 Route 10 West
Denville, NJ 07834
Call: (973) 277-7853
Web: TheForgesDenville.com

