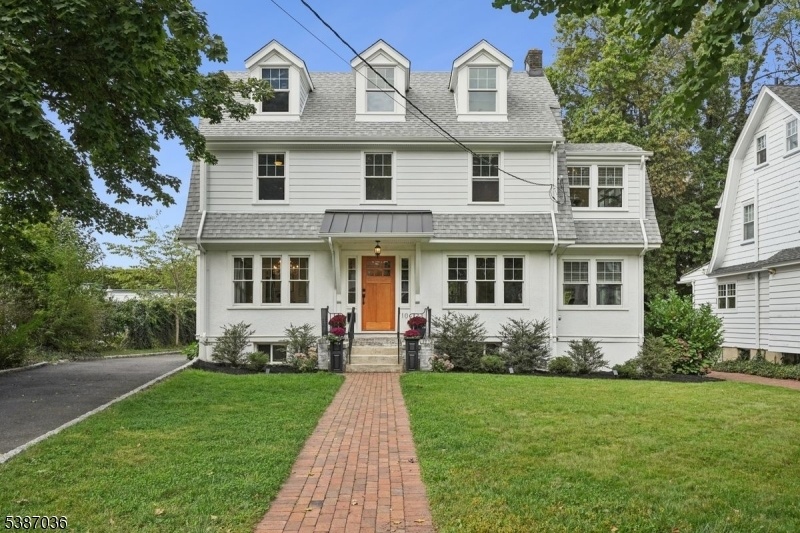10 Waldron Ave
Summit City, NJ 07901




















Price: $1,695,000
GSMLS: 3989863Type: Single Family
Style: Colonial
Beds: 4
Baths: 2 Full & 2 Half
Garage: 2-Car
Year Built: 1920
Acres: 0.18
Property Tax: $15,215
Description
Coming Soon - Showings Start Friday, October 3rd After 1:00 Pm. Location, Location, Location...welcome To This Charming Dutch Colonial Home That Blends Timeless Charm With Tasteful Modern Improvements.this Northside Four Bedroom, Two Full And Two Half Bath Home Is Nestled On One Of Summit's Beautiful Tree-lined Streets Just Steps To Downtown. Completely Gut Renovated In 2011 With All New Plumbing, Electric, Forced Hot/cold Air Hvac, Sewer Line, Oil To Gas Conversion, Insulation And New Windows On 1st, 2nd And Lower Level Floors. Most Recent Upgrades (2023) Include New Roof, Addition Of 3 Dormers To Front Of House, New Windows Throughout 3rd Floor, New Gutters And Guards, Hardie Board Siding On 2nd & 3rd Floor With Azek Trim And A New Front Door.
Rooms Sizes
Kitchen:
18x9 First
Dining Room:
12x13 First
Living Room:
11x22 First
Family Room:
12x13 First
Den:
n/a
Bedroom 1:
16x19 Second
Bedroom 2:
12x13 Second
Bedroom 3:
11x7 Second
Bedroom 4:
11x9 Second
Room Levels
Basement:
Laundry Room, Outside Entrance, Powder Room, Rec Room, Walkout
Ground:
n/a
Level 1:
Dining Room, Family Room, Foyer, Kitchen, Living Room, Office, Powder Room
Level 2:
4 Or More Bedrooms, Bath Main, Bath(s) Other
Level 3:
Attic,SeeRem
Level Other:
n/a
Room Features
Kitchen:
See Remarks
Dining Room:
Formal Dining Room
Master Bedroom:
Full Bath
Bath:
Soaking Tub, Stall Shower
Interior Features
Square Foot:
n/a
Year Renovated:
2011
Basement:
Yes - Finished, Walkout
Full Baths:
2
Half Baths:
2
Appliances:
Carbon Monoxide Detector, Dishwasher, Dryer, Generator-Hookup, Range/Oven-Gas, Refrigerator, Washer
Flooring:
Tile, Wood
Fireplaces:
1
Fireplace:
Living Room, Wood Burning
Interior:
Blinds, Carbon Monoxide Detector, Smoke Detector
Exterior Features
Garage Space:
2-Car
Garage:
Detached Garage
Driveway:
Additional Parking, Blacktop
Roof:
Asphalt Shingle
Exterior:
See Remarks
Swimming Pool:
No
Pool:
n/a
Utilities
Heating System:
Forced Hot Air
Heating Source:
Gas-Natural
Cooling:
Multi-Zone Cooling
Water Heater:
Gas
Water:
Public Water
Sewer:
Public Sewer
Services:
n/a
Lot Features
Acres:
0.18
Lot Dimensions:
56X144
Lot Features:
n/a
School Information
Elementary:
Lincoln-Hu
Middle:
Summit MS
High School:
Summit HS
Community Information
County:
Union
Town:
Summit City
Neighborhood:
n/a
Application Fee:
n/a
Association Fee:
n/a
Fee Includes:
n/a
Amenities:
n/a
Pets:
n/a
Financial Considerations
List Price:
$1,695,000
Tax Amount:
$15,215
Land Assessment:
$189,300
Build. Assessment:
$160,000
Total Assessment:
$349,300
Tax Rate:
4.36
Tax Year:
2024
Ownership Type:
Fee Simple
Listing Information
MLS ID:
3989863
List Date:
09-30-2025
Days On Market:
0
Listing Broker:
PROMINENT PROPERTIES SIR
Listing Agent:




















Request More Information
Shawn and Diane Fox
RE/MAX American Dream
3108 Route 10 West
Denville, NJ 07834
Call: (973) 277-7853
Web: TheForgesDenville.com

