19 Marble St
Washington Boro, NJ 07882
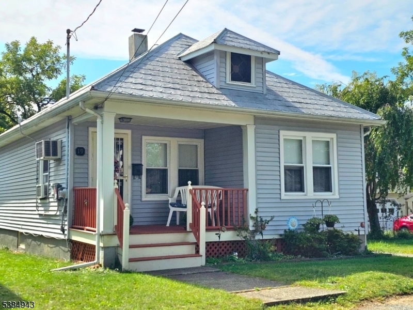
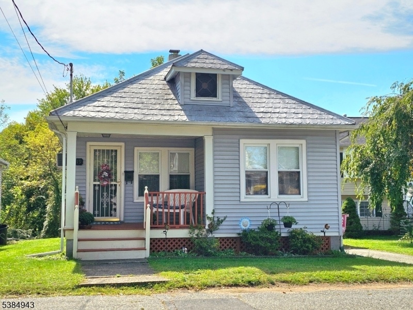
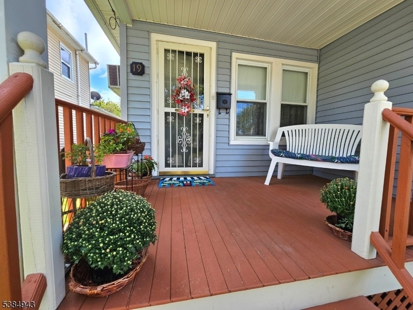
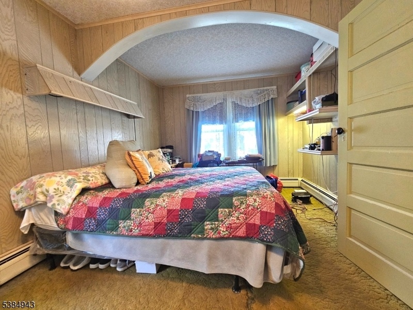
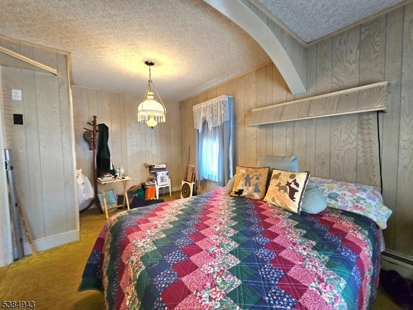
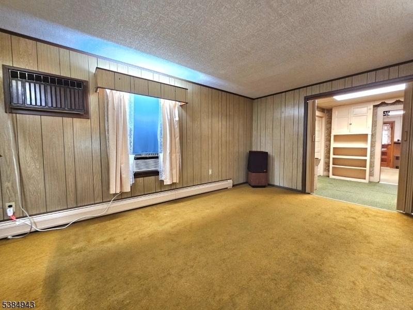
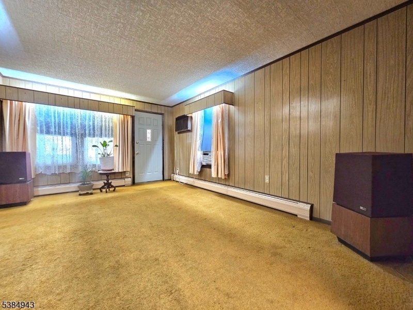
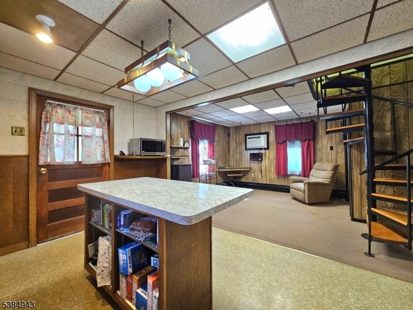
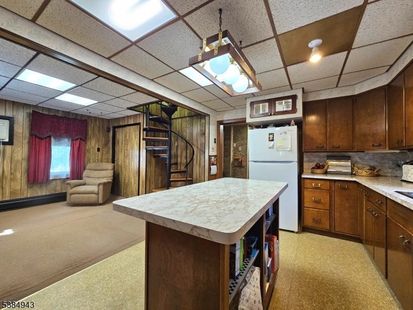
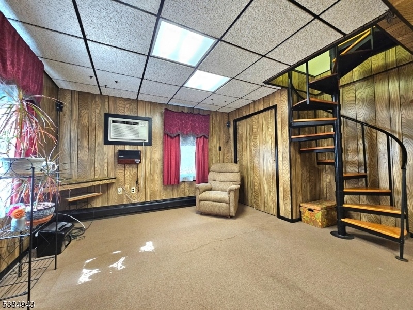
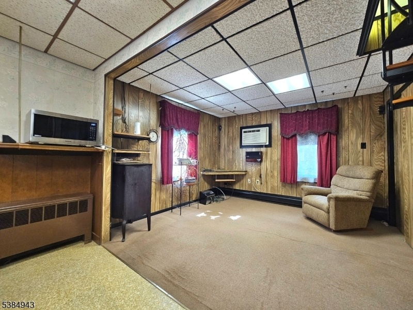
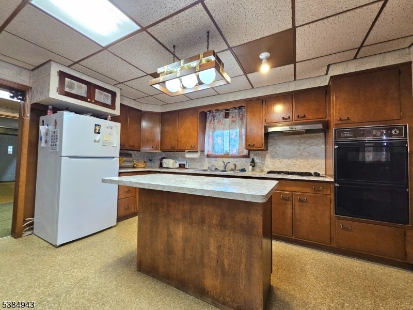
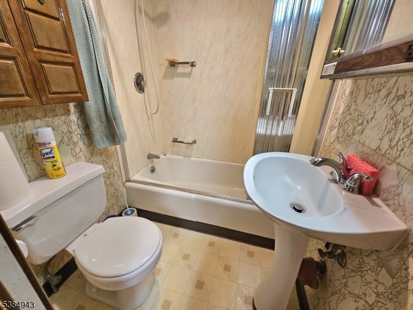
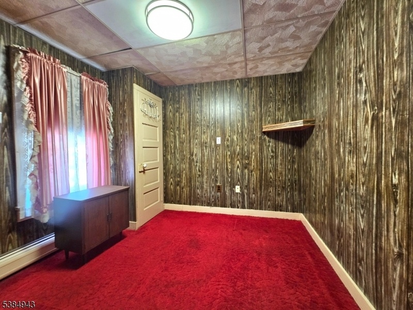
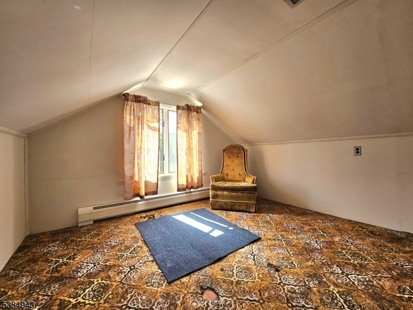
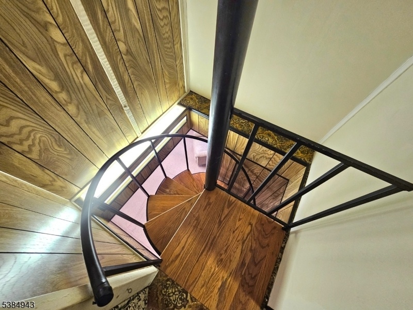
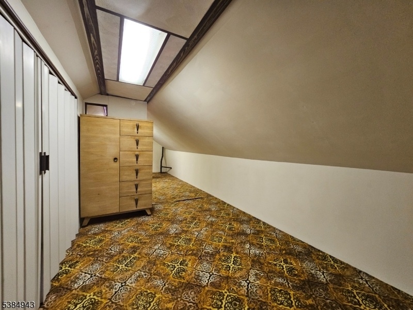
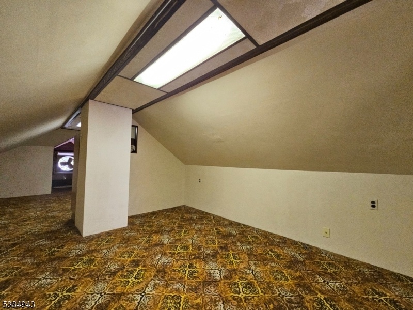
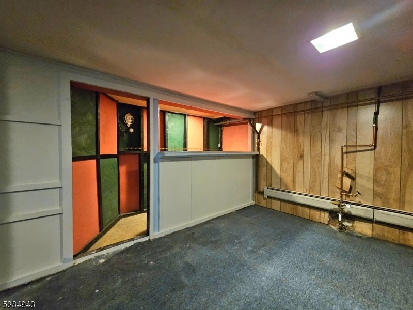
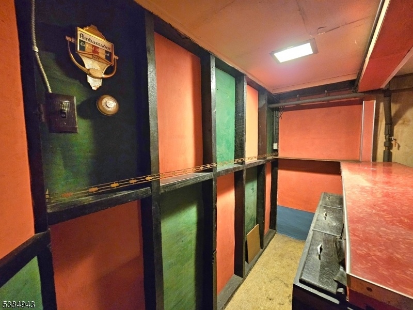
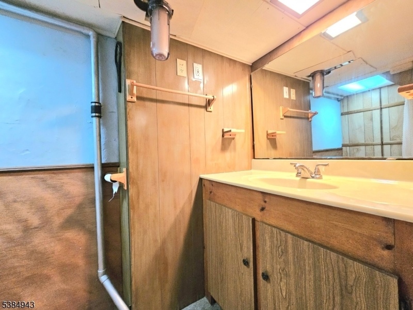
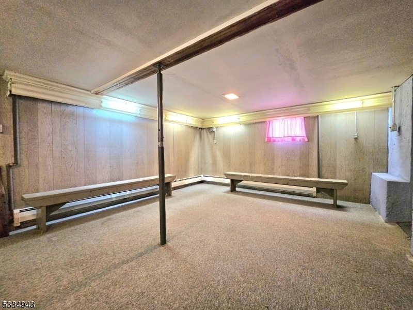
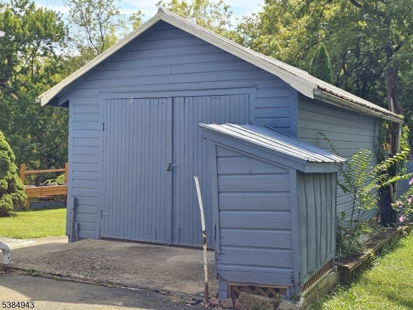
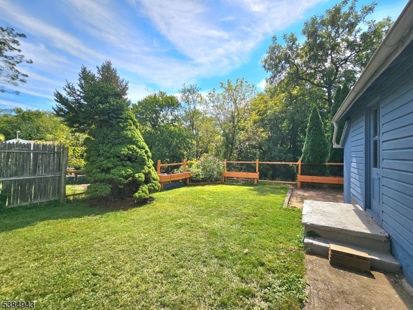
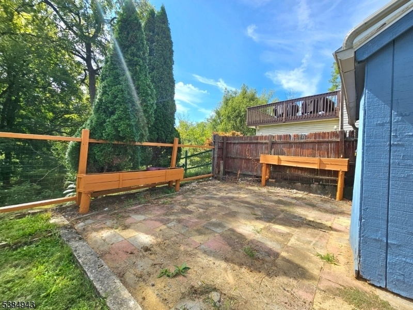
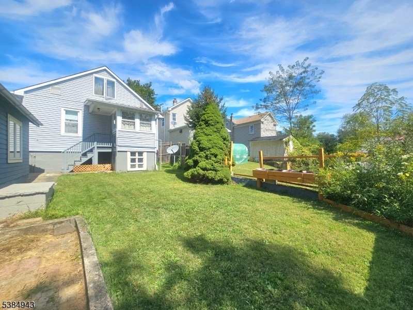
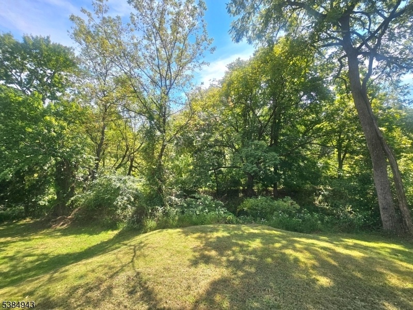
Price: $274,900
GSMLS: 3989861Type: Single Family
Style: Bungalow
Beds: 3
Baths: 1 Full & 1 Half
Garage: 1-Car
Year Built: 1920
Acres: 0.12
Property Tax: $6,238
Description
Welcome To This Charming 3-bedroom Bungalow Nestled On A Quiet Dead-end Street In The Quaint Borough Of Washington. From The Moment You Arrive, You'll Be Greeted By An Adorable Covered Front Porch Perfect For Morning Coffee Or Relaxing Evenings. The Home Offers A One-car Garage, Macadam Driveway, And A Fenced, Private Yard Overlooking The Woods With A Paver Patio Ideal For Entertaining.inside, The Kitchen Features An Island And Opens To The Cozy Family Room/dining Room, Making It A Great Space For Gatherings. A Rear Mudroom Leads To The Backyard, While Newer Windows Bring In Natural Light Throughout. The First Floor Includes Two Bedrooms And A Full Bath. Upstairs, Accessed Via A Unique Spiral Staircase, You'll Find A Third Bedroom And A Versatile Bonus Room.the Finished Basement Expands Your Living Space With A Large Rec Room, A Bar Area, Half Bath, Laundry With Utility Sink, And Plenty Of Storage. The Home Is Equipped With Oil Heat, Wall A/c Units, And Solar Panels Allowing The Current Owner To Pay $0 In Electric!with Plenty Of Charm And Great Potential, This Home Is Waiting For Your Personal Touch And Updates To Truly Shine. Don't Miss The Opportunity To Make It Yours!
Rooms Sizes
Kitchen:
14x11 First
Dining Room:
13x10 First
Living Room:
16x11 First
Family Room:
21x13 Basement
Den:
13x11 Second
Bedroom 1:
16x10 First
Bedroom 2:
10x9 First
Bedroom 3:
31x8 Second
Bedroom 4:
n/a
Room Levels
Basement:
n/a
Ground:
Bath(s) Other, Family Room, Laundry Room, Rec Room, Utility Room
Level 1:
2Bedroom,BathMain,DiningRm,FamilyRm,Kitchen,LivingRm,Pantry,Porch,Screened
Level 2:
n/a
Level 3:
n/a
Level Other:
n/a
Room Features
Kitchen:
Center Island, Eat-In Kitchen, Separate Dining Area
Dining Room:
n/a
Master Bedroom:
1st Floor
Bath:
n/a
Interior Features
Square Foot:
1,027
Year Renovated:
n/a
Basement:
Yes - Finished, Full, Walkout
Full Baths:
1
Half Baths:
1
Appliances:
Carbon Monoxide Detector, Cooktop - Gas, Dryer, Microwave Oven, Wall Oven(s) - Gas, Washer
Flooring:
Carpeting, Vinyl-Linoleum, Wood
Fireplaces:
No
Fireplace:
n/a
Interior:
Bar-Dry, Smoke Detector
Exterior Features
Garage Space:
1-Car
Garage:
Detached Garage, On-Street Parking
Driveway:
1 Car Width, Blacktop
Roof:
Metal
Exterior:
Vinyl Siding
Swimming Pool:
No
Pool:
n/a
Utilities
Heating System:
1 Unit
Heating Source:
Oil Tank Above Ground - Inside
Cooling:
Wall A/C Unit(s)
Water Heater:
Oil
Water:
Public Water
Sewer:
Public Sewer
Services:
Cable TV
Lot Features
Acres:
0.12
Lot Dimensions:
41X127
Lot Features:
n/a
School Information
Elementary:
n/a
Middle:
n/a
High School:
n/a
Community Information
County:
Warren
Town:
Washington Boro
Neighborhood:
n/a
Application Fee:
n/a
Association Fee:
n/a
Fee Includes:
n/a
Amenities:
n/a
Pets:
n/a
Financial Considerations
List Price:
$274,900
Tax Amount:
$6,238
Land Assessment:
$36,100
Build. Assessment:
$75,600
Total Assessment:
$111,700
Tax Rate:
5.59
Tax Year:
2024
Ownership Type:
Fee Simple
Listing Information
MLS ID:
3989861
List Date:
09-30-2025
Days On Market:
47
Listing Broker:
COLDWELL BANKER HERITAGE
Listing Agent:



























Request More Information
Shawn and Diane Fox
RE/MAX American Dream
3108 Route 10 West
Denville, NJ 07834
Call: (973) 277-7853
Web: TheForgesDenville.com

