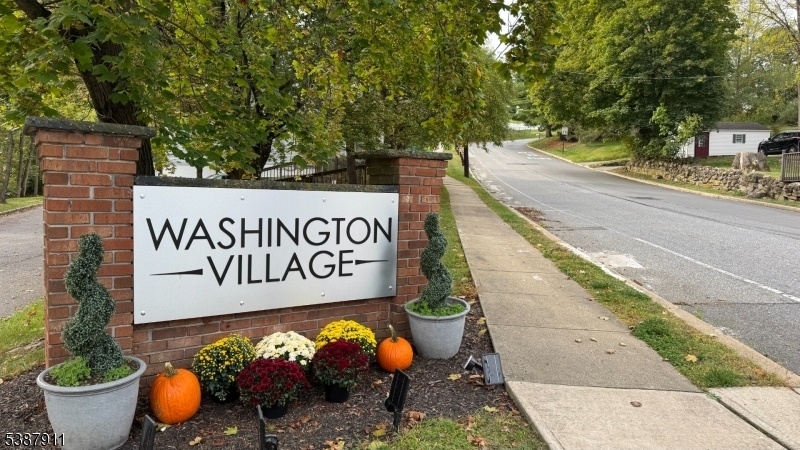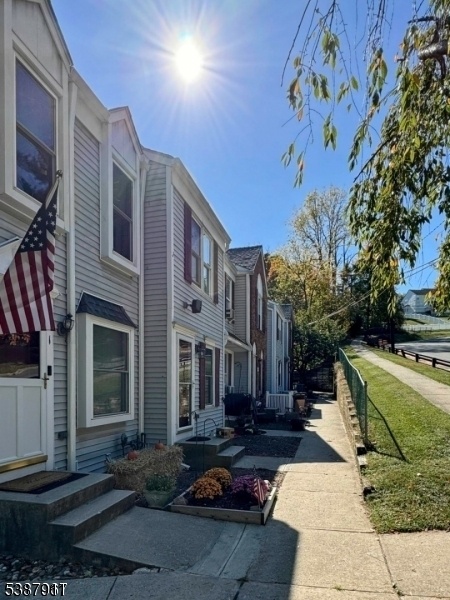5 Colonial Ct
High Bridge Boro, NJ 08829







































Price: $275,000
GSMLS: 3989745Type: Condo/Townhouse/Co-op
Style: Townhouse-Interior
Beds: 2
Baths: 1 Full & 1 Half
Garage: 1-Car
Year Built: 1987
Acres: 0.08
Property Tax: $7,173
Description
Welcome To Washington Village A Charming 24-unit Townhome Community In The Heart Of High Bridge. This Beautifully Maintained Home Offers Three Levels Of Living Space With 2 Spacious Bedrooms,1.5 Baths, And An Attached Garage For Added Convenience.the Main Level Features A Bright Living Area With Fresh Neutral Paint And Luxury Vinyl Flooring, Flowing Into An Eat-in Kitchen With Stainless Steel Appliances, White Oak Cabinetry, Built-ins, And A Pantry Ideal For Both Daily Living And Entertaining. A Powder Room Completes The Main Floor Off The Living Room. Upstairs, Enjoy Two Generously Sized Bedrooms With Luxury Vinyl Flooring And An Updated Full Bath. The Basement Includes A Laundry Area, Additional Storage, And Direct Garage Access. Recent Updates Include A Newer Roof, Water Heater, Fresh Paint, Stainless Steel Uppliances And Upgraded Flooring. Enjoy Public Utilities Including Natural Gas, Public Water And Sewer And Central Air. Outdoor Enthusiasts Will Love Nearby Columbia Trail, Ken Lockwood Gorge, And High Bridge Hills Golf Club. Just Blocks From Union Forge Park And Downtown High Bridge, Offering Shopping, Dining, Various Entertainments All Year Round Such As: Concerts, Movies, Bike Race, The Popular Soap Box Derby And Much More. High Bridge Offers Free Full-day Preschool, Youth Sports Programs And A Commuter Train To Nyc With Free Parking. Located In A Blue Ribbon School District, With Easy Access To Rt 78, 22, 31, This Home Blends Modern Updates With Small-town Charm.
Rooms Sizes
Kitchen:
17x9 First
Dining Room:
n/a
Living Room:
14x12 First
Family Room:
n/a
Den:
n/a
Bedroom 1:
13x12 Second
Bedroom 2:
12x8 Second
Bedroom 3:
n/a
Bedroom 4:
n/a
Room Levels
Basement:
GarEnter,Laundry,Storage,Utility
Ground:
GarEnter
Level 1:
Kitchen, Living Room, Pantry, Powder Room
Level 2:
2 Bedrooms, Bath Main
Level 3:
Attic
Level Other:
n/a
Room Features
Kitchen:
Eat-In Kitchen, Pantry
Dining Room:
n/a
Master Bedroom:
n/a
Bath:
Tub Shower
Interior Features
Square Foot:
n/a
Year Renovated:
2017
Basement:
Yes - Partial
Full Baths:
1
Half Baths:
1
Appliances:
Carbon Monoxide Detector, Dishwasher, Range/Oven-Gas, Refrigerator, Washer
Flooring:
Vinyl-Linoleum
Fireplaces:
No
Fireplace:
n/a
Interior:
Blinds,CODetect,Shades,TubShowr,WndwTret
Exterior Features
Garage Space:
1-Car
Garage:
Attached Garage, Garage Door Opener
Driveway:
1 Car Width, Blacktop, Parking Lot-Shared
Roof:
Asphalt Shingle
Exterior:
Vinyl Siding
Swimming Pool:
No
Pool:
n/a
Utilities
Heating System:
1 Unit, Forced Hot Air
Heating Source:
Gas-Natural
Cooling:
1 Unit, Central Air
Water Heater:
Gas
Water:
Public Water, Water Charge Extra
Sewer:
Public Sewer
Services:
Cable TV Available, Garbage Extra Charge
Lot Features
Acres:
0.08
Lot Dimensions:
n/a
Lot Features:
Level Lot
School Information
Elementary:
HIGHBRIDGE
Middle:
HIGHBRIDGE
High School:
VOORHEES
Community Information
County:
Hunterdon
Town:
High Bridge Boro
Neighborhood:
Washington Village
Application Fee:
n/a
Association Fee:
$275 - Monthly
Fee Includes:
Maintenance-Common Area, Maintenance-Exterior, Snow Removal
Amenities:
n/a
Pets:
Number Limit, Yes
Financial Considerations
List Price:
$275,000
Tax Amount:
$7,173
Land Assessment:
$151,700
Build. Assessment:
$86,400
Total Assessment:
$238,100
Tax Rate:
3.26
Tax Year:
2024
Ownership Type:
Fee Simple
Listing Information
MLS ID:
3989745
List Date:
09-30-2025
Days On Market:
0
Listing Broker:
COLDWELL BANKER REALTY
Listing Agent:







































Request More Information
Shawn and Diane Fox
RE/MAX American Dream
3108 Route 10 West
Denville, NJ 07834
Call: (973) 277-7853
Web: TheForgesDenville.com

