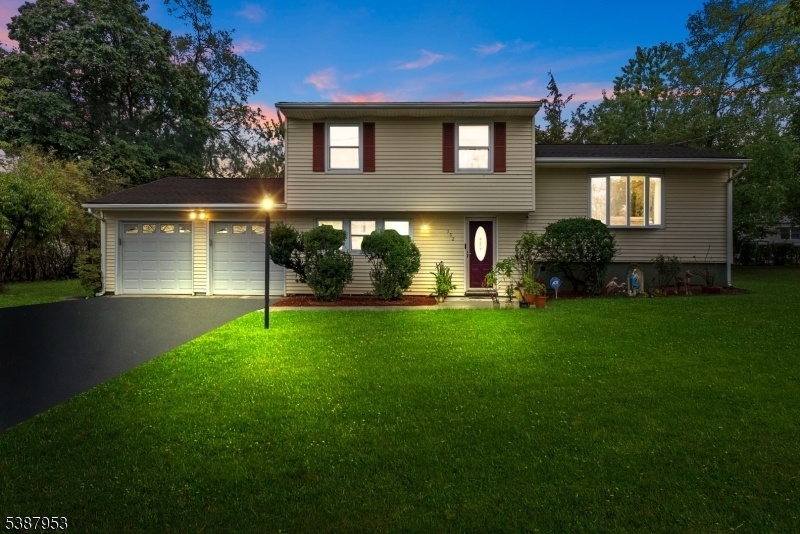532 Shirley Pkwy
Piscataway Twp, NJ 08854








































Price: $650,000
GSMLS: 3989660Type: Single Family
Style: Split Level
Beds: 4
Baths: 2 Full
Garage: 2-Car
Year Built: 1959
Acres: 0.23
Property Tax: $8,031
Description
This Fully Renovated 4-bedroom, 2-bath Split-level Home Offers A Total Structure Area Of Approximately 2,812 Sq Ft And Nearly 1,700 Sq Ft Of Versatile Living Space. The Updated Kitchen Features Granite Countertops, While The Fully Tiled Bathrooms Include A Jacuzzi Tub. A Finished 19x16 Basement With Sheetrock Walls And Ceilings And A Tiled Floor Serves As A Gym, Media Room, Or Office. Flooring Throughout The Home Is A Mix Of Hardwood, Carpet, And Tile For Comfort And Style. The Roof Was Replaced In 2021, And The Extra-wide Driveway And New Extra-wide Concrete Walkway Were Completed In 2023. A Roof-integrated Screened Porch Extends The Living Space Into A Year-round Retreat For Dining, Entertaining, Or Relaxing An Uncommon Feature That Enhances Both Lifestyle And Resale Value. Additional Highlights Include A Two-car Garage With Attic Storage And A Prime Location Near Major Highways, Rutgers University, Shopping, And Places Of Worship. A Rare Find In Piscataway Combining Modern Upgrades, Convenience, And Charm.
Rooms Sizes
Kitchen:
11x9 Second
Dining Room:
11x9 Second
Living Room:
16x11 First
Family Room:
11x20 First
Den:
n/a
Bedroom 1:
11x15 Third
Bedroom 2:
11x11 First
Bedroom 3:
10x10 Third
Bedroom 4:
10x13 Third
Room Levels
Basement:
Exercise Room, Family Room, Laundry Room
Ground:
n/a
Level 1:
1Bedroom,BathOthr,LivingRm,Screened
Level 2:
Dining Room, Family Room, Kitchen
Level 3:
3 Bedrooms, Attic, Bath Main
Level Other:
n/a
Room Features
Kitchen:
Breakfast Bar, Separate Dining Area
Dining Room:
Formal Dining Room
Master Bedroom:
n/a
Bath:
Jetted Tub
Interior Features
Square Foot:
1,680
Year Renovated:
2012
Basement:
Yes - Finished
Full Baths:
2
Half Baths:
0
Appliances:
Carbon Monoxide Detector, Dishwasher, Dryer, Hot Tub, Kitchen Exhaust Fan, Range/Oven-Electric, Refrigerator, Self Cleaning Oven, Sump Pump, Washer
Flooring:
Carpeting, Tile, Wood
Fireplaces:
No
Fireplace:
n/a
Interior:
Blinds,CODetect,CeilCath,JacuzTyp,SecurSys,SmokeDet
Exterior Features
Garage Space:
2-Car
Garage:
Attached,DoorOpnr,InEntrnc,PullDown
Driveway:
2 Car Width, Blacktop, Lighting, On-Street Parking
Roof:
Asphalt Shingle
Exterior:
Vinyl Siding
Swimming Pool:
No
Pool:
n/a
Utilities
Heating System:
2 Units, Baseboard - Hotwater
Heating Source:
Electric, Gas-Natural
Cooling:
Wall A/C Unit(s), Window A/C(s)
Water Heater:
Gas
Water:
Public Water
Sewer:
Public Sewer
Services:
Cable TV Available
Lot Features
Acres:
0.23
Lot Dimensions:
100X100
Lot Features:
Level Lot
School Information
Elementary:
n/a
Middle:
n/a
High School:
n/a
Community Information
County:
Middlesex
Town:
Piscataway Twp.
Neighborhood:
Tara Estates Sec 01
Application Fee:
n/a
Association Fee:
n/a
Fee Includes:
n/a
Amenities:
n/a
Pets:
n/a
Financial Considerations
List Price:
$650,000
Tax Amount:
$8,031
Land Assessment:
$283,700
Build. Assessment:
$178,200
Total Assessment:
$461,900
Tax Rate:
1.90
Tax Year:
2024
Ownership Type:
Fee Simple
Listing Information
MLS ID:
3989660
List Date:
09-29-2025
Days On Market:
0
Listing Broker:
REALTY EMPIRE, LLC
Listing Agent:








































Request More Information
Shawn and Diane Fox
RE/MAX American Dream
3108 Route 10 West
Denville, NJ 07834
Call: (973) 277-7853
Web: TheForgesDenville.com

