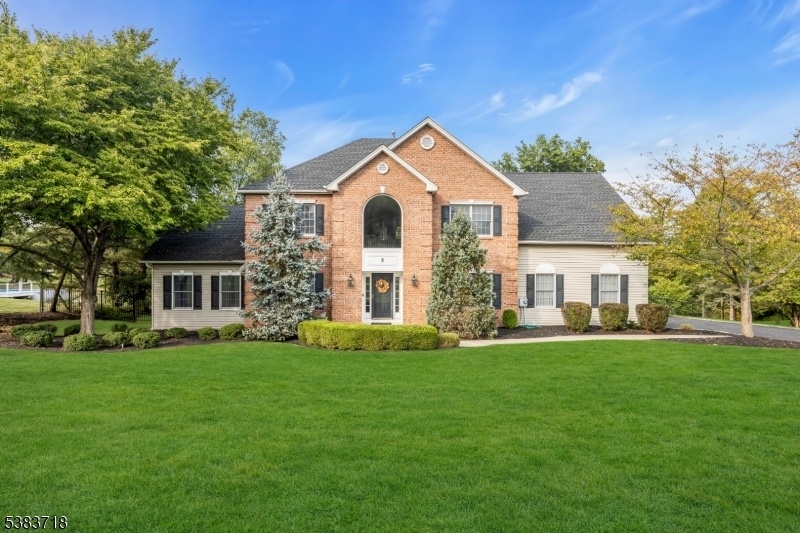5 Walnut Dr
Branchburg Twp, NJ 08876

















































Price: $999,900
GSMLS: 3989657Type: Single Family
Style: Colonial
Beds: 4
Baths: 2 Full & 1 Half
Garage: 3-Car
Year Built: 1997
Acres: 1.42
Property Tax: $14,533
Description
Immaculate Colonial Offering Timeless Style And Modern Updates In One Of Branchburg?s Most Desirable Neighborhoods. Manicured Landscaping, Custom Outdoor Lighting, And A Multilevel Bluestone Patio With Trex Railings Set The Stage For Outdoor Living, Complete With A Professional-grade Pavesi Pizza Oven. The Private, Deer-fenced Backyard Backs To Wooded Views For A Serene Retreat.inside, Natural Light Highlights Gleaming Hw Floors, High Ceilings, And Elegant Trim. The Updated Chef?s Kitchen, Thoughtfully Expanded In 2004, Blends Style And Function With Granite Countertops, Ss Appliances, Tile Backsplash, Modern Lighting, And An Oversized Island With Seating. Custom Cabinetry, Walk-in Pantry, Roll-out Drawers, A 50-bottle Wine Fridge, And A Five-stage Reverse Osmosis Water System Make It A True Culinary Centerpiece.the Great Room Impresses With Vaulted Ceilings And Dramatic Floor-to-ceiling Fieldstone Fireplace. Upstairs, The Expansive Primary Suite Offers Two Walk-in Closets, A Sitting Area, And A Spa-inspired Bath Designed In 2020 With Skylight, Oversized Shower, Soaking Tub, Double Vanity, And Designer Finishes.additional Features Include Spacious Bedrooms With Custom Closets, A Dedicated Home Office, And A Versatile Basement. Recent Updates?roof (2016), Water Heater (2022), And A Three-car Garage With 220v Ev Charger?add Comfort And Peace Of Mind. With Refined Style, Enduring Quality, And An Ideal Location, This Property Stands As A Distinguished Offering In The Market.
Rooms Sizes
Kitchen:
21x19 First
Dining Room:
12x14 First
Living Room:
12x13 First
Family Room:
15x23 First
Den:
n/a
Bedroom 1:
26x19 Second
Bedroom 2:
12x14 Second
Bedroom 3:
12x14 Second
Bedroom 4:
17x10 Second
Room Levels
Basement:
n/a
Ground:
n/a
Level 1:
DiningRm,Foyer,GarEnter,GreatRm,Kitchen,Laundry,LivingRm,PowderRm
Level 2:
4 Or More Bedrooms, Bath Main, Bath(s) Other
Level 3:
n/a
Level Other:
n/a
Room Features
Kitchen:
Center Island, Separate Dining Area
Dining Room:
Formal Dining Room
Master Bedroom:
Full Bath, Walk-In Closet
Bath:
Soaking Tub, Stall Shower
Interior Features
Square Foot:
n/a
Year Renovated:
2004
Basement:
Yes - Unfinished
Full Baths:
2
Half Baths:
1
Appliances:
Carbon Monoxide Detector, Dishwasher, Dryer, Microwave Oven, Range/Oven-Gas, Refrigerator, Washer, Wine Refrigerator
Flooring:
Carpeting, Wood
Fireplaces:
1
Fireplace:
Wood Burning
Interior:
Blinds,CODetect,Drapes,AlrmFire,CeilHigh,SmokeDet,SoakTub,StallShw,WlkInCls,WndwTret
Exterior Features
Garage Space:
3-Car
Garage:
Attached Garage
Driveway:
2 Car Width
Roof:
Asphalt Shingle
Exterior:
Vinyl Siding
Swimming Pool:
No
Pool:
n/a
Utilities
Heating System:
2 Units, Forced Hot Air
Heating Source:
Gas-Natural
Cooling:
2 Units
Water Heater:
n/a
Water:
Public Water
Sewer:
Public Sewer
Services:
Fiber Optic, Garbage Extra Charge
Lot Features
Acres:
1.42
Lot Dimensions:
n/a
Lot Features:
n/a
School Information
Elementary:
WHITON
Middle:
CENTRAL
High School:
SOMERVILLE
Community Information
County:
Somerset
Town:
Branchburg Twp.
Neighborhood:
n/a
Application Fee:
n/a
Association Fee:
n/a
Fee Includes:
n/a
Amenities:
n/a
Pets:
n/a
Financial Considerations
List Price:
$999,900
Tax Amount:
$14,533
Land Assessment:
$218,400
Build. Assessment:
$654,000
Total Assessment:
$872,400
Tax Rate:
1.80
Tax Year:
2024
Ownership Type:
Fee Simple
Listing Information
MLS ID:
3989657
List Date:
09-29-2025
Days On Market:
0
Listing Broker:
COLDWELL BANKER REALTY
Listing Agent:

















































Request More Information
Shawn and Diane Fox
RE/MAX American Dream
3108 Route 10 West
Denville, NJ 07834
Call: (973) 277-7853
Web: TheForgesDenville.com

