37 Wade Dr
Summit City, NJ 07901
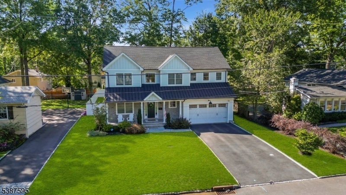
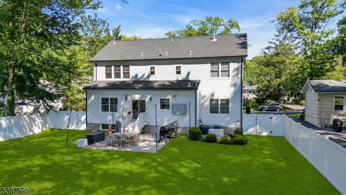
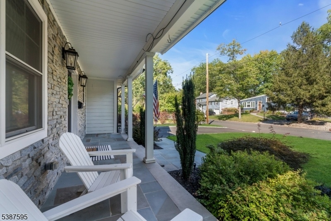
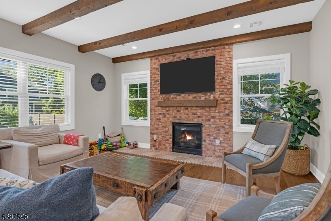
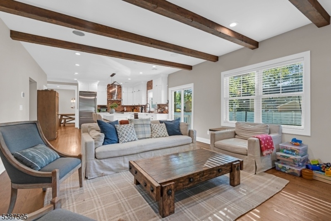
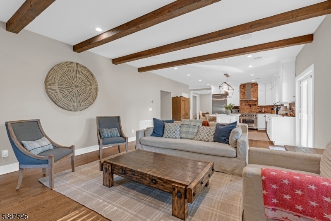
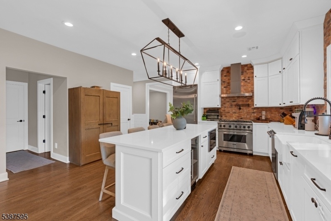
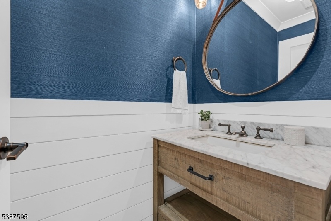
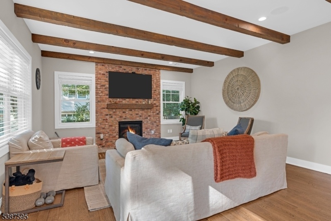
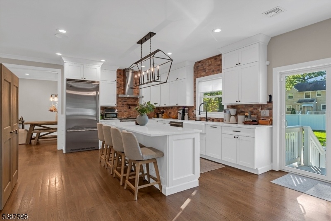
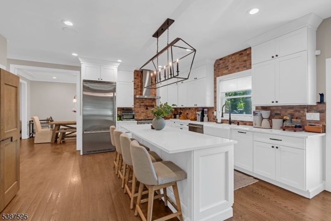
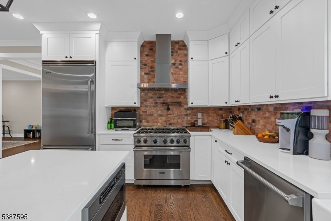
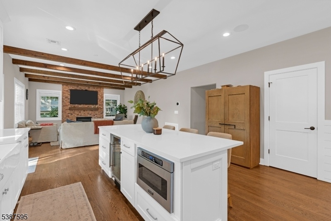
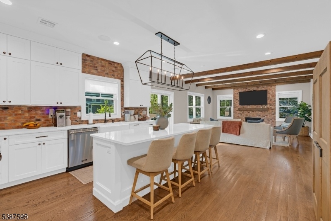
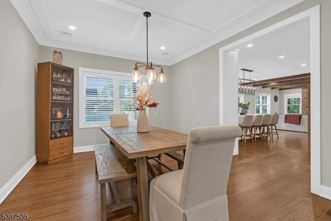
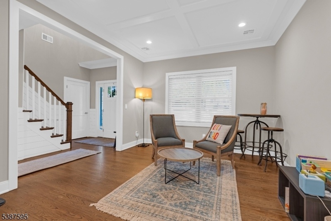
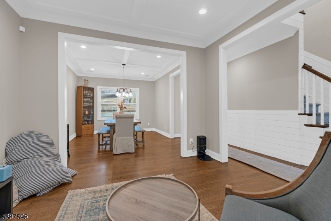
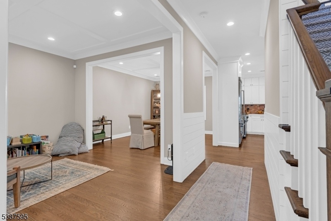
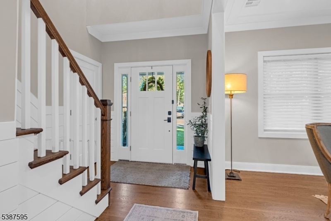
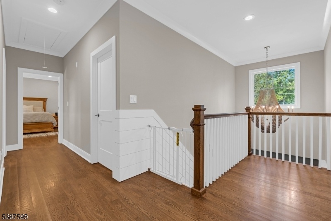
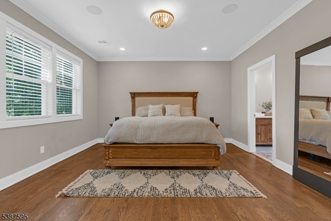
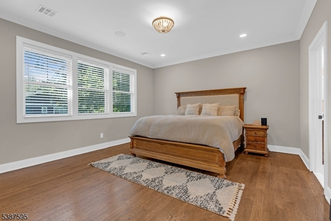
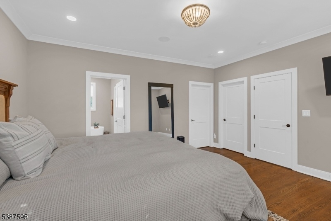
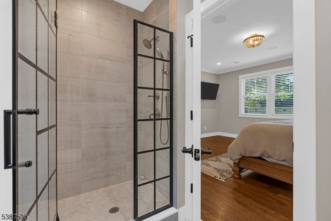
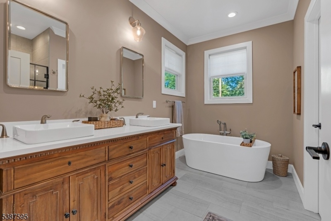
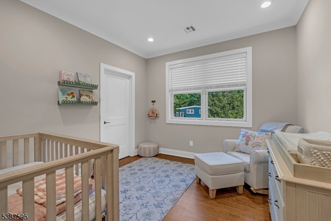
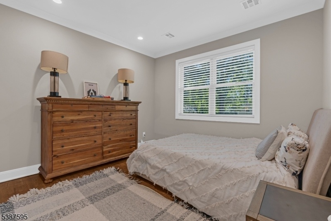
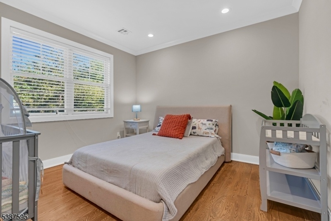
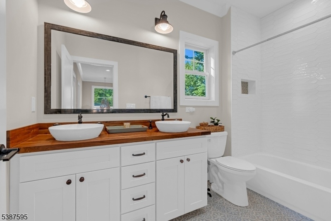
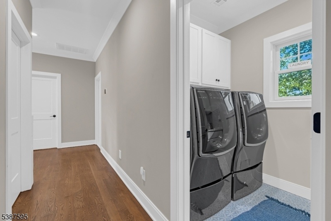
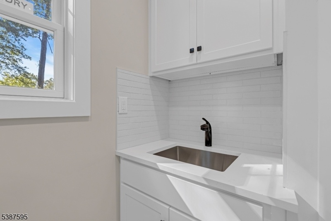
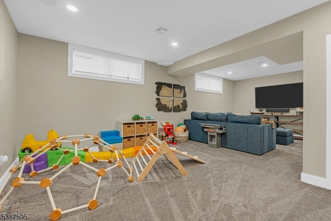
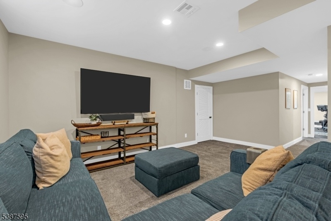
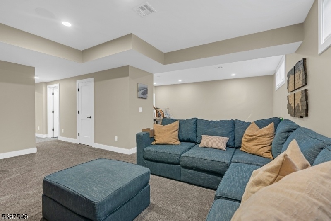
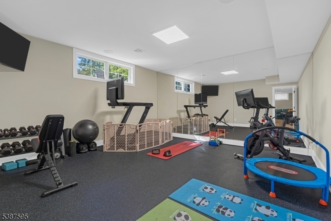
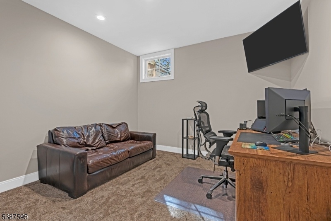
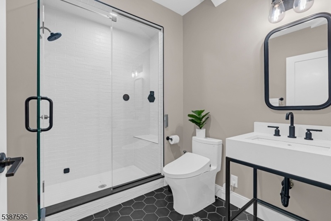
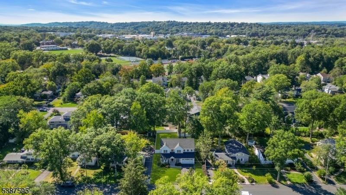
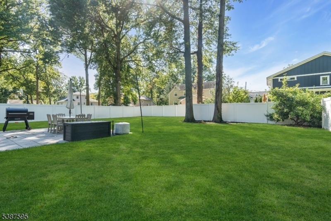
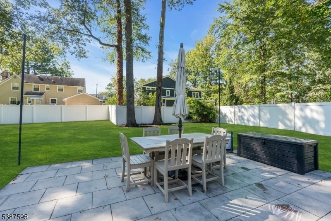
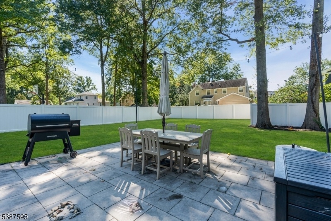
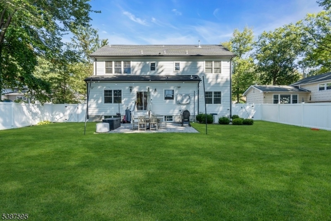
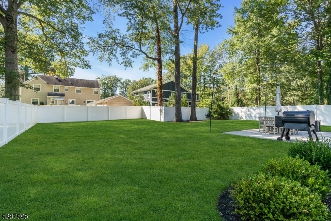
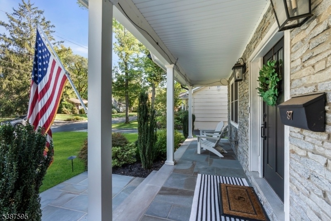
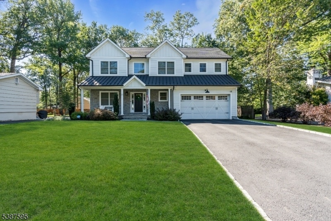
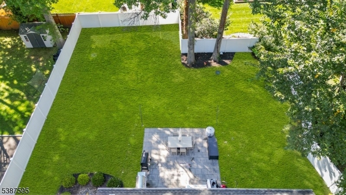
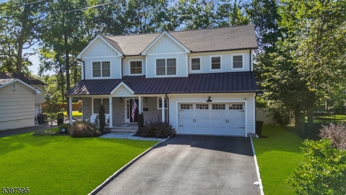
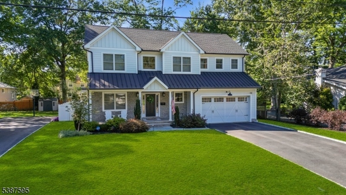
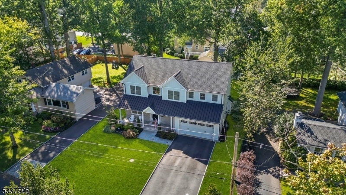
Price: $2,295,000
GSMLS: 3989594Type: Single Family
Style: Colonial
Beds: 4
Baths: 3 Full & 1 Half
Garage: 2-Car
Year Built: 2020
Acres: 0.24
Property Tax: $26,349
Description
Built In 2020, This Colonial Offers Approximately 4,000 Sq Ft Of Living Space With 4 Bedrooms And 3.5 Baths. The Home Features High Ceilings, Recessed Lighting, Hardwood Floors, And An Open Layout Connecting The Kitchen, Dining Area, And Family Room With Fireplace. The Kitchen Is Equipped With Stainless Steel Appliances, Quartz Countertops, And Ample Cabinetry.the Second Floor Includes A Primary Suite With Walk-in Closet And Full Bath, Three Additional Bedrooms, And A Laundry Room.the Finished Basement Provides Flexible Living Space, And A Separate Home Office Adds Convenience. Additional Features Include A Two-car Garage, Attic Storage, Landscaped Yard With Patio And Irrigation System, Smart Home Technology, And A Whole-house Generator.located On A Quiet Street With Close Access To Downtown Summit, Parks, Schools, And Nj Transit.
Rooms Sizes
Kitchen:
15x16 First
Dining Room:
12x14 First
Living Room:
First
Family Room:
20x16 First
Den:
n/a
Bedroom 1:
16x15 Second
Bedroom 2:
11x16 Second
Bedroom 3:
12x12 Second
Bedroom 4:
12x12 Second
Room Levels
Basement:
Exercise Room, Office, Rec Room
Ground:
n/a
Level 1:
DiningRm,FamilyRm,Foyer,GarEnter,Kitchen,LivingRm
Level 2:
4 Or More Bedrooms, Bath Main, Bath(s) Other, Laundry Room
Level 3:
n/a
Level Other:
n/a
Room Features
Kitchen:
Center Island
Dining Room:
Formal Dining Room
Master Bedroom:
Full Bath, Walk-In Closet
Bath:
Soaking Tub
Interior Features
Square Foot:
n/a
Year Renovated:
2020
Basement:
Yes - Finished, Full
Full Baths:
3
Half Baths:
1
Appliances:
Dishwasher, Disposal, Dryer, Microwave Oven, Range/Oven-Gas, Refrigerator, Sump Pump, Washer
Flooring:
Carpeting, Tile, Wood
Fireplaces:
1
Fireplace:
Family Room
Interior:
High Ceilings, Security System, Walk-In Closet
Exterior Features
Garage Space:
2-Car
Garage:
Attached Garage, See Remarks
Driveway:
Driveway-Exclusive
Roof:
See Remarks
Exterior:
Composition Siding, See Remarks
Swimming Pool:
No
Pool:
n/a
Utilities
Heating System:
2 Units
Heating Source:
Gas-Natural
Cooling:
2 Units
Water Heater:
n/a
Water:
Public Water
Sewer:
Public Sewer
Services:
Fiber Optic Available
Lot Features
Acres:
0.24
Lot Dimensions:
n/a
Lot Features:
n/a
School Information
Elementary:
Washington
Middle:
Summit MS
High School:
Summit HS
Community Information
County:
Union
Town:
Summit City
Neighborhood:
n/a
Application Fee:
n/a
Association Fee:
n/a
Fee Includes:
n/a
Amenities:
Exercise Room
Pets:
Yes
Financial Considerations
List Price:
$2,295,000
Tax Amount:
$26,349
Land Assessment:
$142,200
Build. Assessment:
$462,700
Total Assessment:
$604,900
Tax Rate:
4.36
Tax Year:
2024
Ownership Type:
Fee Simple
Listing Information
MLS ID:
3989594
List Date:
09-29-2025
Days On Market:
0
Listing Broker:
REAL
Listing Agent:

















































Request More Information
Shawn and Diane Fox
RE/MAX American Dream
3108 Route 10 West
Denville, NJ 07834
Call: (973) 277-7853
Web: TheForgesDenville.com

