58 Van Horn St
Demarest Boro, NJ 07627
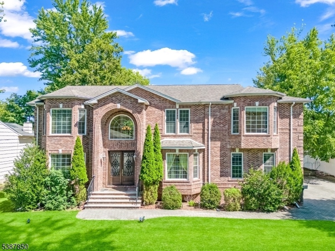
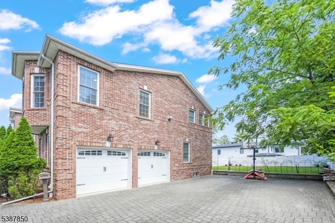
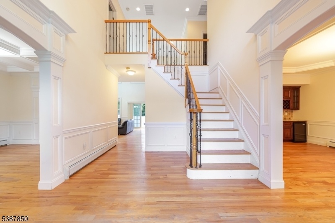
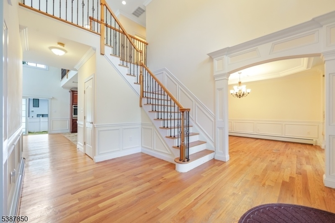
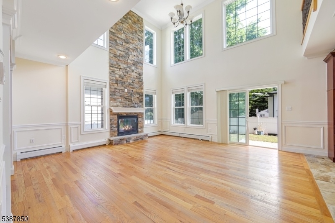
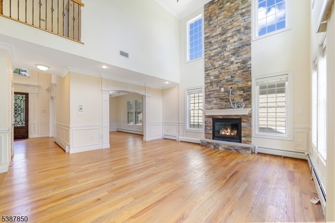
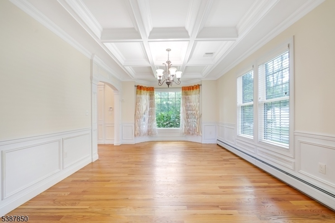
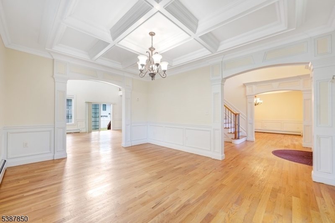
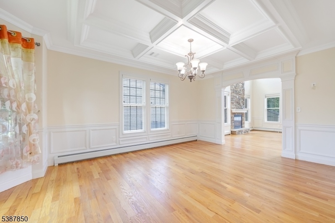
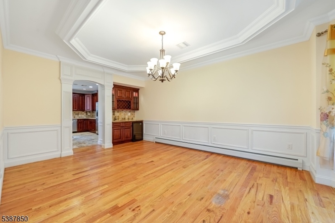
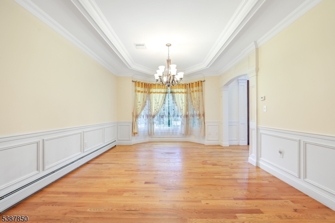
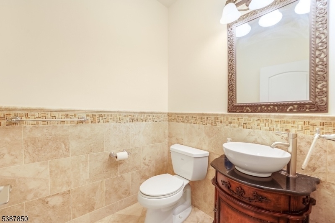
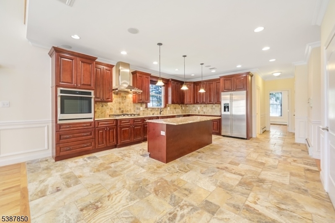
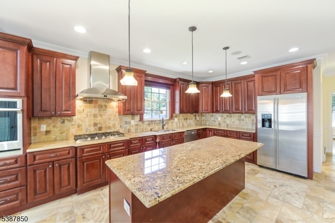
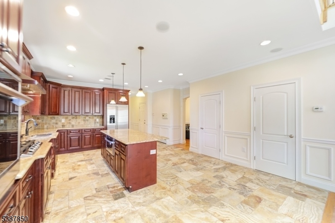
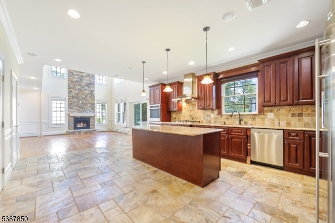
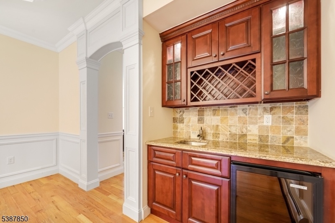
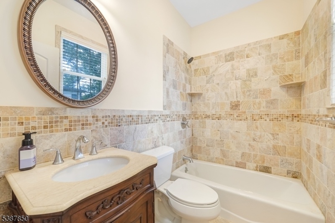
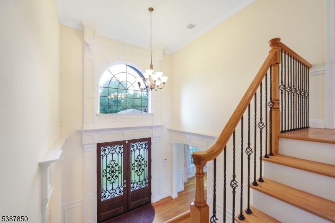
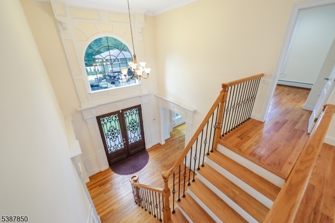
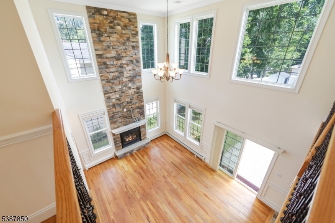
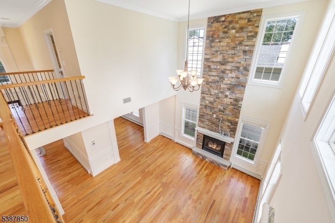
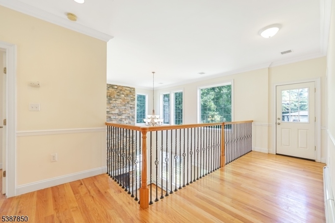
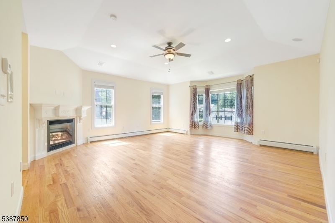
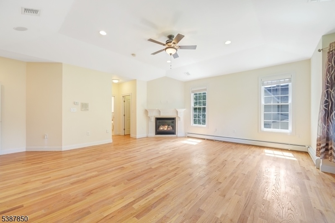
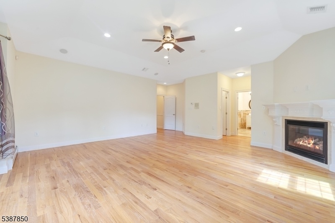
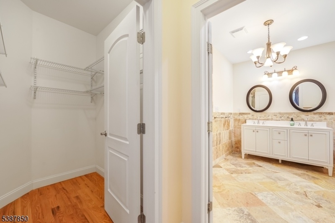
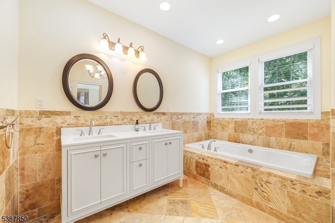
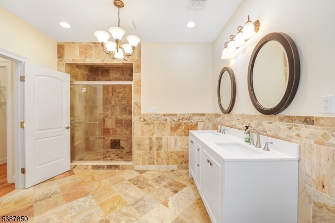
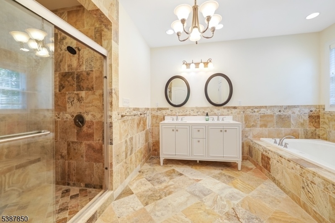
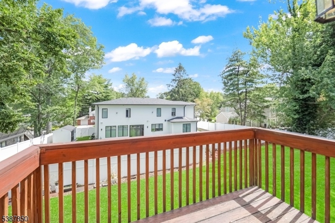
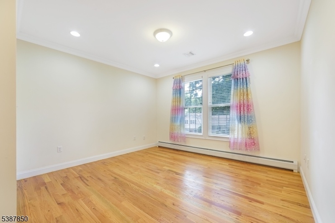
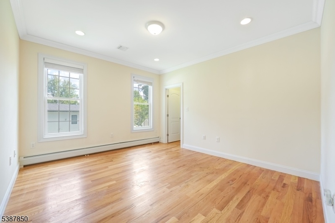
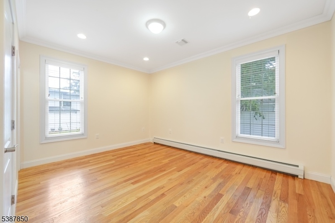
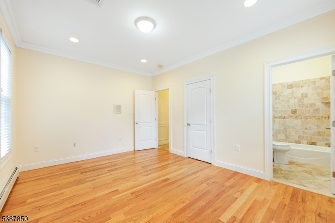
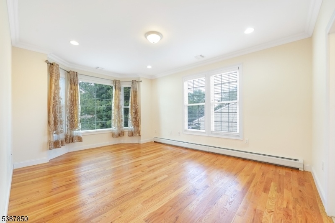
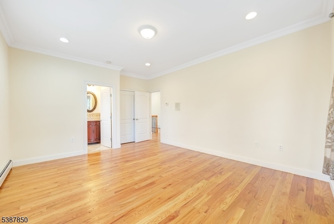
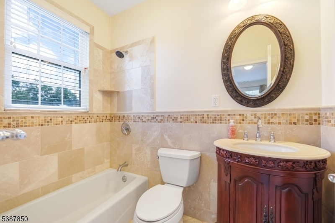
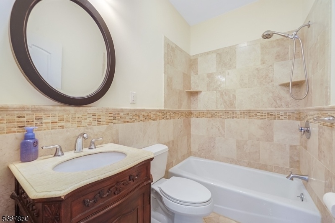
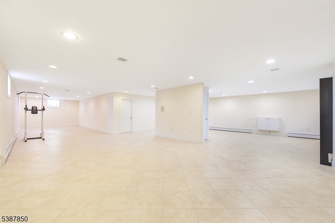
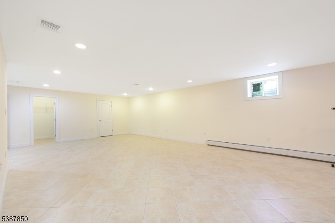
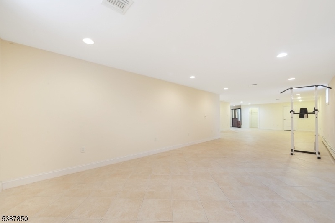
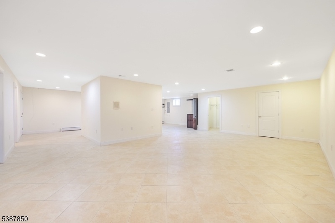
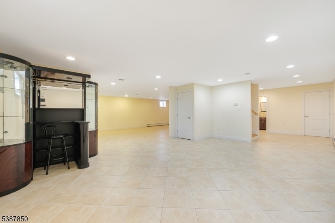
Price: $1,988,000
GSMLS: 3989575Type: Single Family
Style: Colonial
Beds: 5
Baths: 5 Full & 1 Half
Garage: 2-Car
Year Built: 2011
Acres: 0.23
Property Tax: $29,270
Description
Welcome To This Exquisite 5-bedroom, 5.5-bathroom Center Hall Brick Colonial, Built In 2011, Nestled In The Highly Sought-after Community Of Demarest With Top Rated School System. This Home Offers A Perfect Blend Of Elegance And Functionality, Making It Ideal For Modern Living. As You Step Inside, You'll Be Greeted By A Grand Foyer That Opens Up To An Inviting Open Floor Plan, Seamlessly Connecting The Gourmet Kitchen And Family Room. The Kitchen Boasts High-end Appliances, Ample Cabinetry, And A Spacious Island, Perfect For Entertaining. The Family Room Features A Fireplace And High Ceiling, Creating A Warm And Inviting Atmosphere For Gatherings. This Thoughtfully Designed Home Includes A Convenient First-floor Bedroom With A Private Bathroom, Perfect For Guests. Upstairs, You'll Find Three Additional Bedrooms And An Additional Master Suite With A Spa-like Ensuite Bathroom, Providing A Private Retreat For Relaxation. The Expansive Basement Offers Endless Possibilities, Featuring A Full Bathroom And Ample Space For Recreation, Home Gym, Or Additional Storage. Located In A Top-rated School District Within Walking Distance, This Home Is Surrounded By Beautiful Parks, Shopping, Close Transportation And Dining Options, Making It An Ideal Location. Don't Miss The Opportunity To Own This Stunning Property In Demarest Schedule Your Private Showing Today!
Rooms Sizes
Kitchen:
n/a
Dining Room:
n/a
Living Room:
n/a
Family Room:
n/a
Den:
n/a
Bedroom 1:
n/a
Bedroom 2:
n/a
Bedroom 3:
n/a
Bedroom 4:
n/a
Room Levels
Basement:
Bath(s) Other, Rec Room, Utility Room
Ground:
n/a
Level 1:
1Bedroom,BathOthr,DiningRm,Vestibul,FamilyRm,GarEnter,InsdEntr,Kitchen,LivingRm,Pantry,PowderRm
Level 2:
4 Or More Bedrooms, Bath(s) Other, Laundry Room
Level 3:
Attic
Level Other:
GarEnter
Room Features
Kitchen:
Center Island, Separate Dining Area
Dining Room:
Formal Dining Room
Master Bedroom:
Full Bath, Walk-In Closet
Bath:
Jetted Tub, Stall Shower
Interior Features
Square Foot:
5,790
Year Renovated:
n/a
Basement:
Yes - Finished, Full
Full Baths:
5
Half Baths:
1
Appliances:
Carbon Monoxide Detector, Central Vacuum, Cooktop - Gas, Dishwasher, Dryer, Kitchen Exhaust Fan, Microwave Oven, Sump Pump, Wall Oven(s) - Gas, Washer
Flooring:
Tile, Wood
Fireplaces:
2
Fireplace:
Bedroom 4, Gas Fireplace, Living Room
Interior:
BarWet,CODetect,AlrmFire,FireExtg,CeilHigh,Intercom,SecurSys,SmokeDet,SoakTub,StallTub,WlkInCls
Exterior Features
Garage Space:
2-Car
Garage:
Attached,Garage,InEntrnc
Driveway:
1 Car Width, 2 Car Width, Paver Block
Roof:
Asphalt Shingle
Exterior:
Brick
Swimming Pool:
No
Pool:
n/a
Utilities
Heating System:
1 Unit
Heating Source:
Gas-Natural
Cooling:
2 Units
Water Heater:
Gas
Water:
Public Water
Sewer:
Public Sewer
Services:
Cable TV, Fiber Optic, Fiber Optic Available
Lot Features
Acres:
0.23
Lot Dimensions:
n/a
Lot Features:
Level Lot
School Information
Elementary:
n/a
Middle:
n/a
High School:
n/a
Community Information
County:
Bergen
Town:
Demarest Boro
Neighborhood:
n/a
Application Fee:
n/a
Association Fee:
n/a
Fee Includes:
n/a
Amenities:
Storage
Pets:
n/a
Financial Considerations
List Price:
$1,988,000
Tax Amount:
$29,270
Land Assessment:
$592,000
Build. Assessment:
$1,141,100
Total Assessment:
$1,733,100
Tax Rate:
3.06
Tax Year:
2024
Ownership Type:
Fee Simple
Listing Information
MLS ID:
3989575
List Date:
09-29-2025
Days On Market:
47
Listing Broker:
KELLER WILLIAMS CITY VIEWS REALTY
Listing Agent:












































Request More Information
Shawn and Diane Fox
RE/MAX American Dream
3108 Route 10 West
Denville, NJ 07834
Call: (973) 277-7853
Web: TheForgesDenville.com

