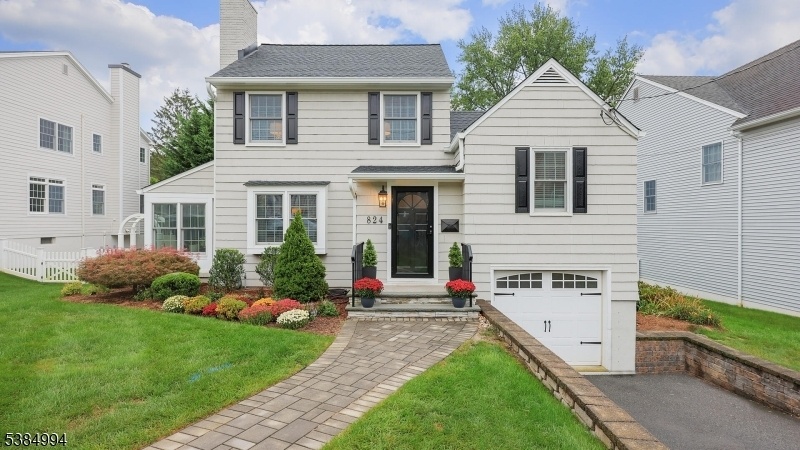824 Grant Ave
Westfield Town, NJ 07090





































Price: $1,050,000
GSMLS: 3989548Type: Single Family
Style: Split Level
Beds: 3
Baths: 2 Full & 1 Half
Garage: 2-Car
Year Built: 1940
Acres: 0.22
Property Tax: $15,806
Description
Welcome To This Beautifully Appointed Home, Tucked On A Quiet Street Near Sought After Wilson School! This Stunning Home Blends Comfort With Elegance, Pride Of Ownership Is Evident The Minute You Step In! The Main Level Welcomes You Into The Elegant Lr W/ Wood Burning Fp, Leading To The Office, A Room Filled With Natural Light. The Formal Dr Boasts French Doors To The Fr, And Is Open To The Gourmet Eat-in Kitchen. This Kitchen, Which Opens To The Family Room, Is The True Heart Of The Home And Features White Cabinets, Neutral Granite Counters, New Ss Appliances, And Modern Light Fixtures. The Spacious Fr Boasts Cathedral Ceilings, French Doors To The Deck And A Powder Room. Two Bedrooms With Plentiful Closet Space And A New Full Bath Complete The 2nd Level. 3rd Level Primary Suite Retreat Will Impress The Most Discerning Eye! This Level Includes A Spacious Bedroom, A Huge Walk-in Closet W/ A Custom Shelving System & Stunning, And A Recently Updated Bath W/ Glass Enclosed Walk-in Shower, And Beautiful Designer Vanity! The Finished Basement W/ A Playroom, Laundry Room And Lots Of Storage Offers Access To The Large Garage, Which Fits 2 Cars, Or Use Some Of The Space For A Home Gym. The Large Park-like Property Is Beautifully Landscaped, Fully Fenced, W/ A Patio Perfect For Entertaining Outside. Move Right Into This Thoughtfully Designed Home With Many Recent Updates! Enjoy The Best Of Suburban Living Just Minutes To Top-rated Schools, Downtown Westfield, And Nyc Transportation.
Rooms Sizes
Kitchen:
12x10 First
Dining Room:
17x11 First
Living Room:
20x11 First
Family Room:
28x14 First
Den:
n/a
Bedroom 1:
19x11 Third
Bedroom 2:
12x11 Second
Bedroom 3:
11x8 Second
Bedroom 4:
n/a
Room Levels
Basement:
GarEnter,Laundry,RecRoom,Storage,Utility
Ground:
n/a
Level 1:
Dining Room, Family Room, Kitchen, Living Room, Office, Porch, Powder Room
Level 2:
2 Bedrooms, Bath(s) Other
Level 3:
1Bedroom,BathMain,SeeRem
Level Other:
n/a
Room Features
Kitchen:
Breakfast Bar, Eat-In Kitchen, Separate Dining Area
Dining Room:
Living/Dining Combo
Master Bedroom:
Full Bath, Walk-In Closet
Bath:
Stall Shower
Interior Features
Square Foot:
n/a
Year Renovated:
n/a
Basement:
Yes - Finished-Partially
Full Baths:
2
Half Baths:
1
Appliances:
Carbon Monoxide Detector, Dishwasher, Disposal, Dryer, Microwave Oven, Range/Oven-Gas, Refrigerator, Sump Pump, Washer
Flooring:
Laminate, Tile, Wood
Fireplaces:
1
Fireplace:
Living Room, See Remarks, Wood Burning
Interior:
Blinds,CODetect,CeilHigh,SmokeDet,TubShowr,WlkInCls
Exterior Features
Garage Space:
2-Car
Garage:
Attached Garage, Garage Door Opener, Garage Under, Tandem
Driveway:
Additional Parking
Roof:
Composition Shingle
Exterior:
Wood
Swimming Pool:
No
Pool:
n/a
Utilities
Heating System:
Forced Hot Air
Heating Source:
Gas-Natural
Cooling:
Ceiling Fan, Central Air
Water Heater:
Gas
Water:
Public Water
Sewer:
Public Sewer
Services:
Cable TV Available, Garbage Extra Charge
Lot Features
Acres:
0.22
Lot Dimensions:
65X150
Lot Features:
Level Lot
School Information
Elementary:
Wilson
Middle:
Roosevelt
High School:
Westfield
Community Information
County:
Union
Town:
Westfield Town
Neighborhood:
n/a
Application Fee:
n/a
Association Fee:
n/a
Fee Includes:
n/a
Amenities:
n/a
Pets:
Yes
Financial Considerations
List Price:
$1,050,000
Tax Amount:
$15,806
Land Assessment:
$567,200
Build. Assessment:
$134,700
Total Assessment:
$701,900
Tax Rate:
2.25
Tax Year:
2024
Ownership Type:
Fee Simple
Listing Information
MLS ID:
3989548
List Date:
09-29-2025
Days On Market:
0
Listing Broker:
COLDWELL BANKER REALTY
Listing Agent:





































Request More Information
Shawn and Diane Fox
RE/MAX American Dream
3108 Route 10 West
Denville, NJ 07834
Call: (973) 277-7853
Web: TheForgesDenville.com

