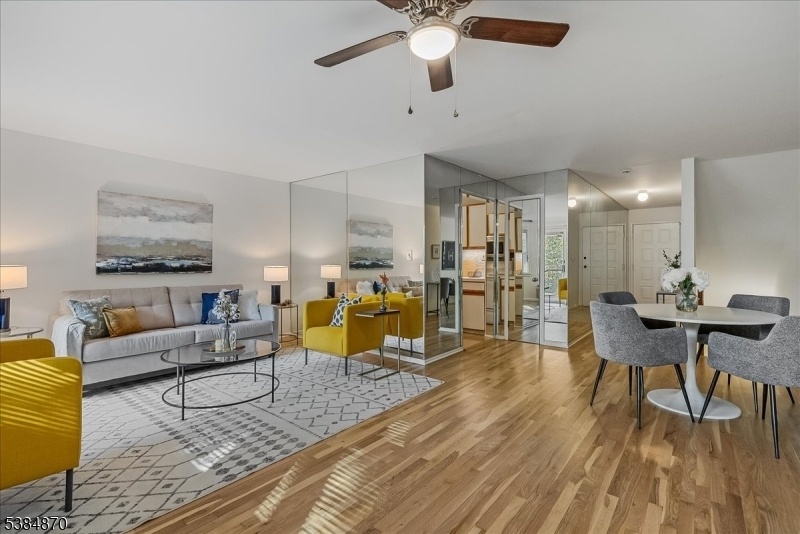50 Pine St
Montclair Twp, NJ 07042


























Price: $359,000
GSMLS: 3989516Type: Condo/Townhouse/Co-op
Style: Multi Floor Unit
Beds: 1
Baths: 1 Full
Garage: No
Year Built: 1989
Acres: 7.07
Property Tax: $7,503
Description
The Best Kept Secret In Montclair! Hidden Right In The Middle Of Downtown Montclair's Vibrant Restaurant/shopping/gallery Scene Is The Montclair Mews. Essentially A 7+ Acre, Private Park, With Walking Paths, Picnic Areas, Gazebo, Playground And More - Plus Parking! This Sunny, Spacious Unit Is Spread Out Over Two Levels. The Upper Level, With Newly Refinished Hardwood Floors And Fresh Paint, Includes An Open Concept Living/dining Area, Kitchen With Separate Pantry Closet And Large, Private Balcony. Downstairs Is A Spacious, Bright Bedroom, With Walkout To A Second Outdoor Patio Space, Walk-in Closet, Full Bath, Laundry And Storage Room. Comes With One Assigned Parking Spot, Plus A Second Visitor's Parking Tag. All This, Just A Stone's Throw From Lackawanna Plaza (home Of The Montclair Flea), Bay Street Station (7 Day/week Nyc Train) And The Endless Restaurants, Shops And Galleries Of Downtown Montclair. Plus Walnut Street (farmers' Market, More Restaurants, More Shops) Is Only A Half Mile Away. Welcome To Montclair!
Rooms Sizes
Kitchen:
First
Dining Room:
First
Living Room:
First
Family Room:
n/a
Den:
n/a
Bedroom 1:
Ground
Bedroom 2:
n/a
Bedroom 3:
n/a
Bedroom 4:
n/a
Room Levels
Basement:
n/a
Ground:
1 Bedroom, Bath Main, Laundry Room, Outside Entrance, Storage Room
Level 1:
DiningRm,Foyer,Kitchen,LivingRm,OutEntrn,Porch
Level 2:
n/a
Level 3:
n/a
Level Other:
n/a
Room Features
Kitchen:
Not Eat-In Kitchen
Dining Room:
Living/Dining Combo
Master Bedroom:
n/a
Bath:
n/a
Interior Features
Square Foot:
n/a
Year Renovated:
n/a
Basement:
No
Full Baths:
1
Half Baths:
0
Appliances:
Carbon Monoxide Detector, Dishwasher, Microwave Oven, Range/Oven-Electric, Refrigerator, Stackable Washer/Dryer
Flooring:
Wood
Fireplaces:
No
Fireplace:
n/a
Interior:
CODetect,SmokeDet,TubShowr,WlkInCls
Exterior Features
Garage Space:
No
Garage:
n/a
Driveway:
Assigned, Off-Street Parking, See Remarks
Roof:
Flat
Exterior:
Brick
Swimming Pool:
n/a
Pool:
n/a
Utilities
Heating System:
Multi-Zone
Heating Source:
Electric
Cooling:
Multi-Zone Cooling
Water Heater:
Electric
Water:
Public Water
Sewer:
Public Sewer
Services:
Garbage Included
Lot Features
Acres:
7.07
Lot Dimensions:
n/a
Lot Features:
Level Lot
School Information
Elementary:
MAGNET
Middle:
MAGNET
High School:
MONTCLAIR
Community Information
County:
Essex
Town:
Montclair Twp.
Neighborhood:
Montclair Mews
Application Fee:
n/a
Association Fee:
$196 - Monthly
Fee Includes:
Maintenance-Exterior, Snow Removal, Water Fees
Amenities:
Playground
Pets:
Breed Restrictions, Number Limit, Size Limit
Financial Considerations
List Price:
$359,000
Tax Amount:
$7,503
Land Assessment:
$130,000
Build. Assessment:
$90,500
Total Assessment:
$220,500
Tax Rate:
3.40
Tax Year:
2024
Ownership Type:
Condominium
Listing Information
MLS ID:
3989516
List Date:
09-29-2025
Days On Market:
0
Listing Broker:
WEST OF HUDSON REAL ESTATE
Listing Agent:


























Request More Information
Shawn and Diane Fox
RE/MAX American Dream
3108 Route 10 West
Denville, NJ 07834
Call: (973) 277-7853
Web: TheForgesDenville.com

